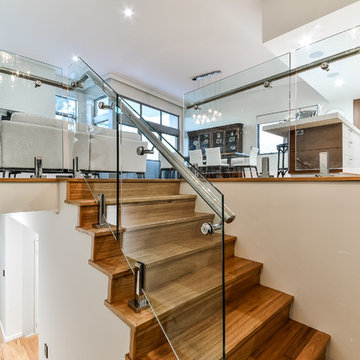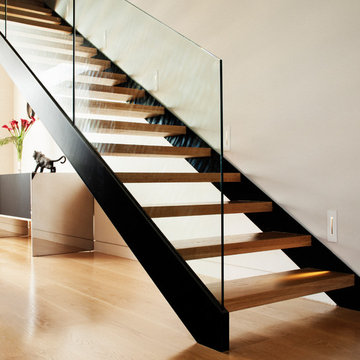Staircase Design Ideas
Refine by:
Budget
Sort by:Popular Today
1 - 20 of 64 photos
Item 1 of 3
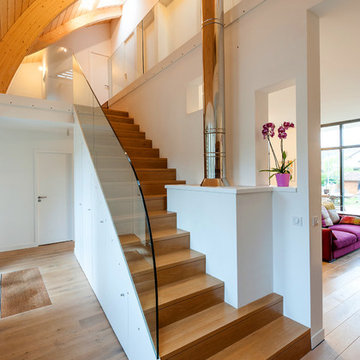
Inspiration for a large contemporary wood straight staircase in Paris with wood risers.
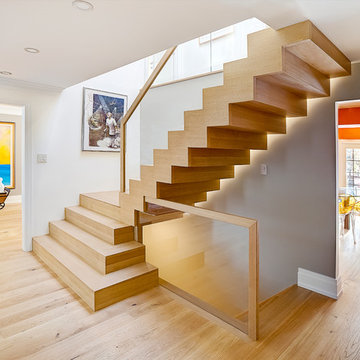
DQC Photography
Amber Stairs
Little Redstone Contracting
Photo of a mid-sized contemporary wood l-shaped staircase in Toronto with wood risers.
Photo of a mid-sized contemporary wood l-shaped staircase in Toronto with wood risers.
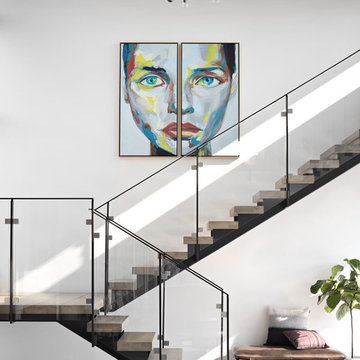
Design ideas for a large contemporary wood floating staircase in San Francisco with wood risers and glass railing.
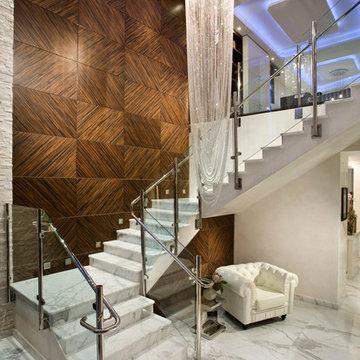
Pfuner Design, Miami - Oceanfront Penthouse
Renata Pfuner
pfunerdesign.com
Photo of a large contemporary marble u-shaped staircase in Miami with marble risers and glass railing.
Photo of a large contemporary marble u-shaped staircase in Miami with marble risers and glass railing.
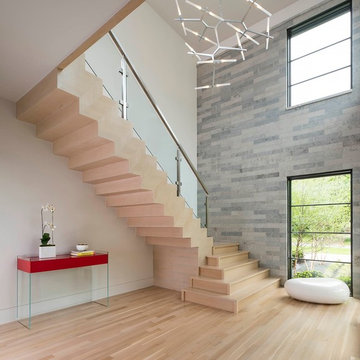
Entry with Custom-Designed Floating Staircase [Photography by Dan Piassick]
Design ideas for a mid-sized contemporary staircase in Dallas.
Design ideas for a mid-sized contemporary staircase in Dallas.
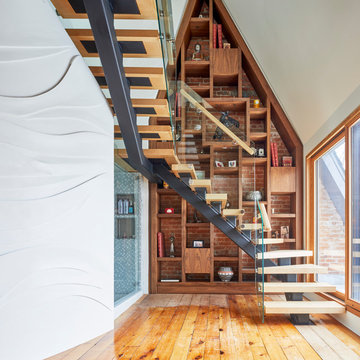
This is an example of a large contemporary wood u-shaped staircase in Toronto with open risers and glass railing.
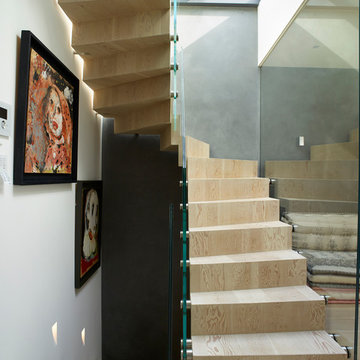
One side of the staircase is supported by a structural glass wall. This helps keep the space as bright and open as possible.
Photographer: Rachael Smith
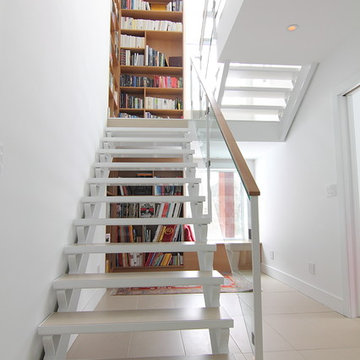
A staircase is a great place to add a simple and cleanly designed bookcase. The height of the space allows for plenty of storage in space that would otherwise go unused. The use of wood in this white space makes the bookcase the main focal point.
Millwork by www.handwerk.ca
Design: Serina Fraser, Ottawa
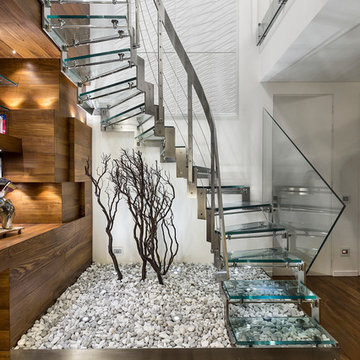
Photo of a small contemporary glass curved staircase in Bari with open risers.
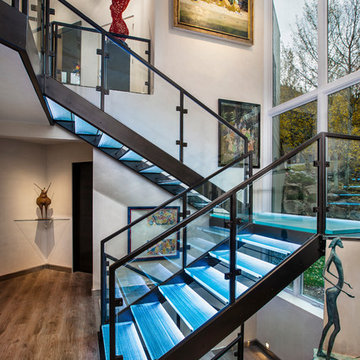
Inspiration for a mid-sized contemporary glass straight staircase in Denver with open risers and glass railing.
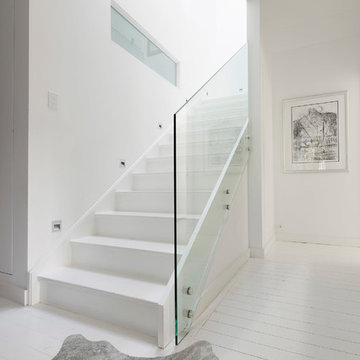
Light filled staircase.
Fixed glass opaque window lets light into an otherwise dark bathroom with no external windows
Mid-sized contemporary wood straight staircase in Sydney with wood risers and glass railing.
Mid-sized contemporary wood straight staircase in Sydney with wood risers and glass railing.
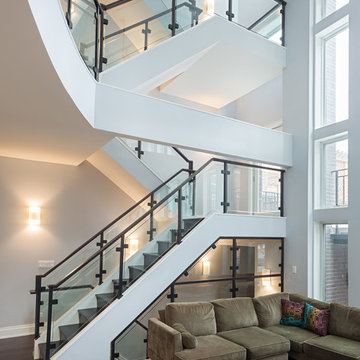
The open staircase connects the family room to the private spaces above. A curving mezzanine sweeps overhead. The wood stair is accented by transparent glass railing panels.
photography by Tyler Mallory tylermallory.com
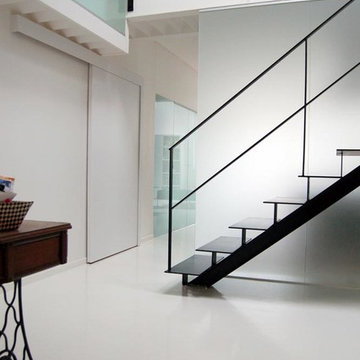
Inspiration for a large contemporary metal staircase in Paris with open risers.
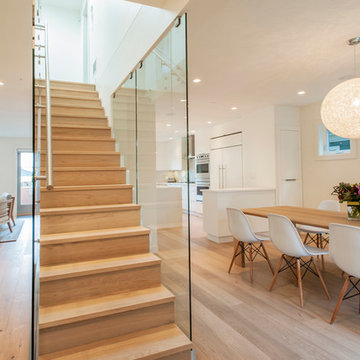
This is a 1950's home that we lifted, replaced the foundation and fully gutted inside and out.
Peter Rose Architect
Sophie Burk Design
Inspiration for a large contemporary wood straight staircase in Vancouver with wood risers.
Inspiration for a large contemporary wood straight staircase in Vancouver with wood risers.
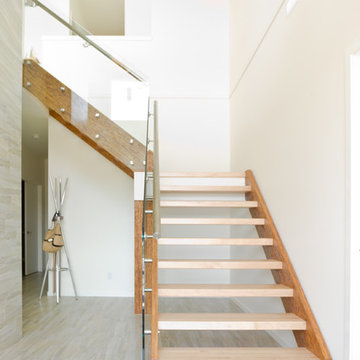
Photo: www.shanekorpisto.com
Inspiration for a mid-sized modern wood l-shaped staircase in Vancouver with open risers and glass railing.
Inspiration for a mid-sized modern wood l-shaped staircase in Vancouver with open risers and glass railing.
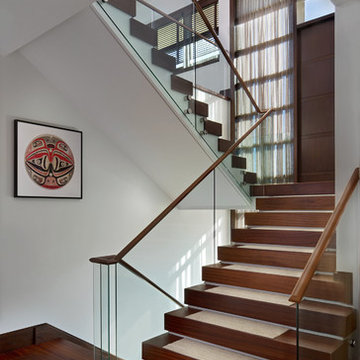
The clean lines and crispness of the interior staircase is highlighted by its modern glass railing and beautiful wood steps. This element fits perfectly into the project as both circulation and focal point within the residence.
Photography by Beth Singer
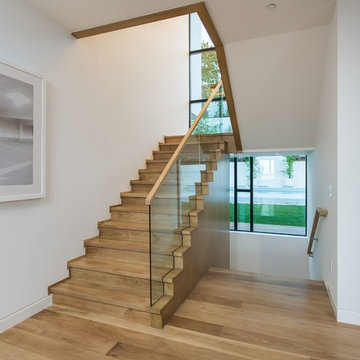
Photo Credit: Unlimited Style Real Estate Photography
Architect: Nadav Rokach
Interior Design: Eliana Rokach
Contractor: Building Solutions and Design, Inc
Staging: Carolyn Grecco/ Meredit Baernc
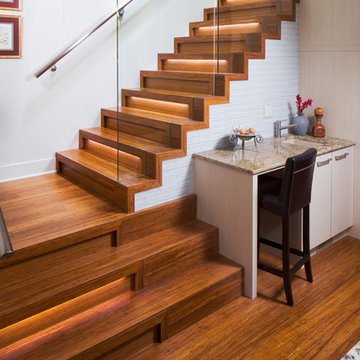
due to lot orientation and proportion, we needed to find a way to get more light into the house, specifically during the middle of the day. the solution that we came up with was the location of the stairs along the long south property line, combined with the glass railing, skylights, and some windows into the stair well. we allowed the stairs to project through the glass as thought the glass had sliced through the steps.
Staircase Design Ideas
1
