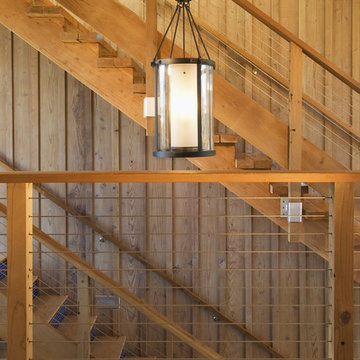All Railing Materials Staircase Design Ideas
Refine by:
Budget
Sort by:Popular Today
101 - 120 of 1,033 photos
Item 1 of 3
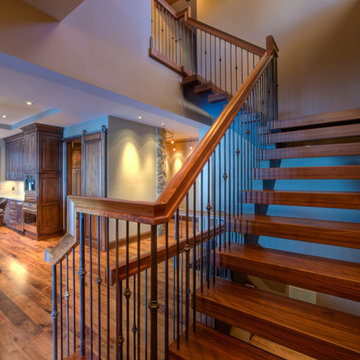
Dale Hall
Large transitional wood u-shaped staircase in Other with open risers and metal railing.
Large transitional wood u-shaped staircase in Other with open risers and metal railing.
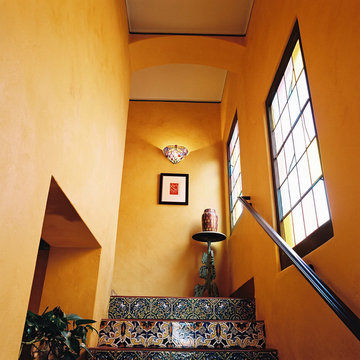
Design ideas for a large mediterranean tile l-shaped staircase in Los Angeles with tile risers and metal railing.
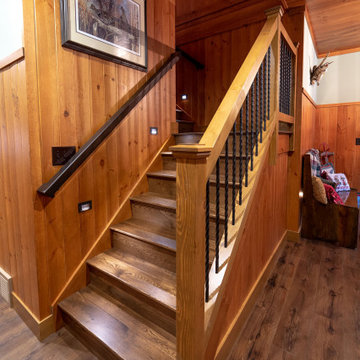
Inspiration for a country wood l-shaped staircase in Other with wood risers, wood railing and wood walls.
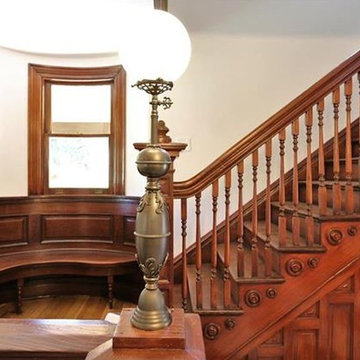
Restored Original Staircase & Curved Bench
This is an example of a traditional wood u-shaped staircase in St Louis with wood risers and wood railing.
This is an example of a traditional wood u-shaped staircase in St Louis with wood risers and wood railing.
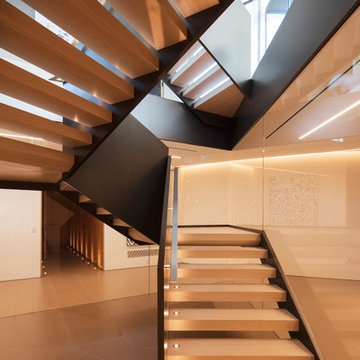
Photo Credit: Matthew Momberger
Expansive modern wood floating staircase in Los Angeles with open risers and metal railing.
Expansive modern wood floating staircase in Los Angeles with open risers and metal railing.
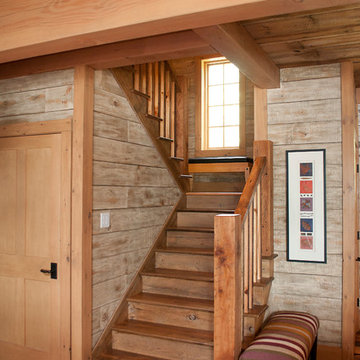
Sanderson Photography, Inc.
Photo of a country wood l-shaped staircase in Other with wood risers and wood railing.
Photo of a country wood l-shaped staircase in Other with wood risers and wood railing.
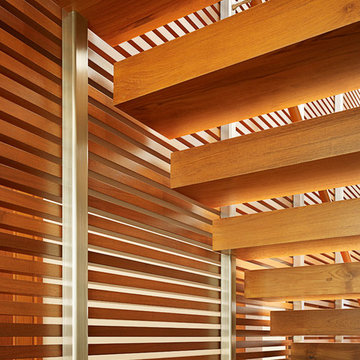
Photography: Eric Staudenmaier
This is an example of a large asian wood straight staircase in Los Angeles with open risers and wood railing.
This is an example of a large asian wood straight staircase in Los Angeles with open risers and wood railing.
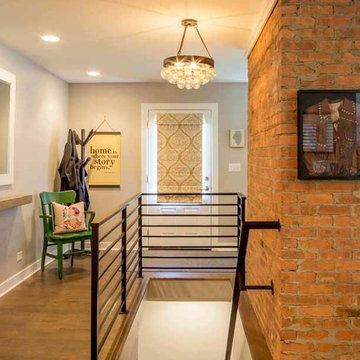
This family of 5 was quickly out-growing their 1,220sf ranch home on a beautiful corner lot. Rather than adding a 2nd floor, the decision was made to extend the existing ranch plan into the back yard, adding a new 2-car garage below the new space - for a new total of 2,520sf. With a previous addition of a 1-car garage and a small kitchen removed, a large addition was added for Master Bedroom Suite, a 4th bedroom, hall bath, and a completely remodeled living, dining and new Kitchen, open to large new Family Room. The new lower level includes the new Garage and Mudroom. The existing fireplace and chimney remain - with beautifully exposed brick. The homeowners love contemporary design, and finished the home with a gorgeous mix of color, pattern and materials.
The project was completed in 2011. Unfortunately, 2 years later, they suffered a massive house fire. The house was then rebuilt again, using the same plans and finishes as the original build, adding only a secondary laundry closet on the main level.

Interior deconstruction that preceded the renovation has made room for efficient space division. Bi-level entrance hall breaks the apartment into two wings: the left one of the first floor leads to a kitchen and the right one to a living room. The walls are layered with large marble tiles and wooden veneer, enriching and invigorating the space.
A master bedroom with an open bathroom and a guest room are located in the separate wings of the second floor. Transitional space between the floors contains a comfortable reading area with a library and a glass balcony. One of its walls is encrusted with plants, exuding distinctively calm atmosphere.
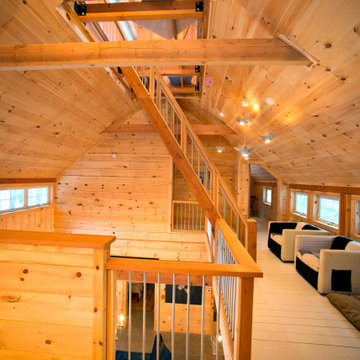
Capacious open interiors are a key element of every GeoBarns design, and this photo showcases how an open interior, natural woods with exposed framing, and staircase leading to a private nook in the cupola make exceptional use of the interior space.
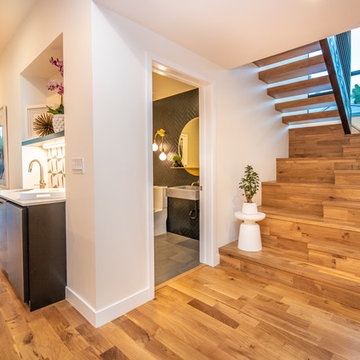
Stadium Stair Design
This is an example of a mid-sized midcentury wood floating staircase in Los Angeles with wood risers and metal railing.
This is an example of a mid-sized midcentury wood floating staircase in Los Angeles with wood risers and metal railing.
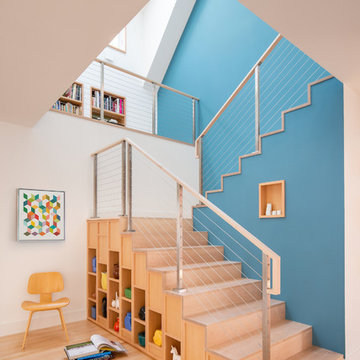
John Cole Photography
Photo of a contemporary wood u-shaped staircase in DC Metro with wood risers and cable railing.
Photo of a contemporary wood u-shaped staircase in DC Metro with wood risers and cable railing.
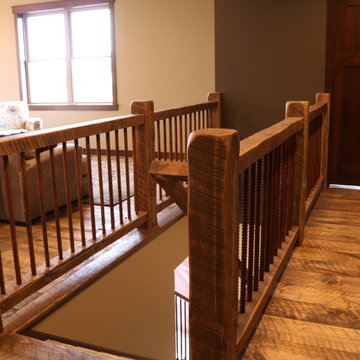
This beautiful staircase features our 6x6 newel posts, handrail, and some rusted rebar balusters. They compliment the rustic/modern style of this home very well.
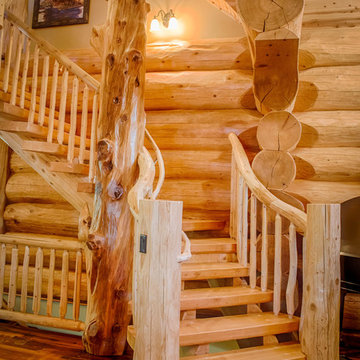
Western Red Cedar Pioneer Log Homes of BC log home, 4,200 square feet, 4 bedrooms, 3.5 bath, on 3 levels with 2 car garage and recreation room. Extensive outdoor living, spaces on 5 acres with outdoor fireplace on covered deck.
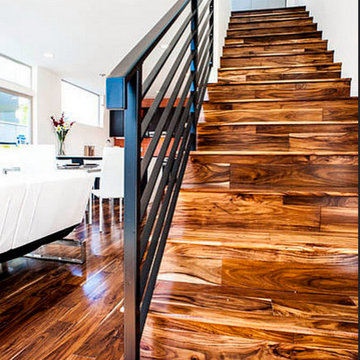
Natural Acacia, from the Old World Chisel Collection by Heritage Woodcraft, features premium wide-plank (4-3/4”) engineered flooring with an Acacia veneer and a uniquely distressed look making no two planks exactly alike. This species is sourced from Southeast Asia. The wide range of natural colors with golden variations and the distressed surface accentuates the floor design which will give a natural warm look and feel for your home. Its hand carved bevel design offers a distinctive appearance that makes each plank stand out. Timeless styles are developed by the mixing of these historic techniques with modern shapes and wood species.
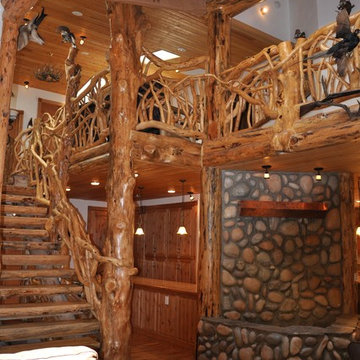
hand crafted hand rail and stairwell ,reclaimed flooring
cedar ceiling
antler lights
Inspiration for a large country wood straight staircase in Other with open risers and wood railing.
Inspiration for a large country wood straight staircase in Other with open risers and wood railing.
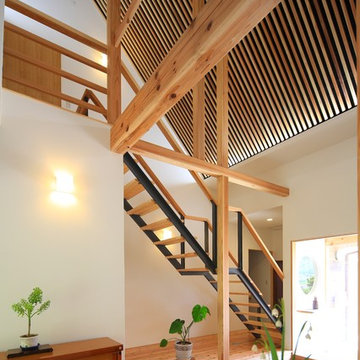
Inspiration for an asian wood straight staircase in Other with open risers and mixed railing.
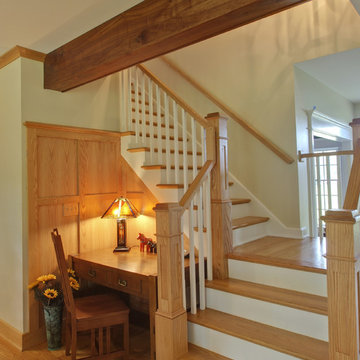
Oak stair and rail with Walnut wrapped beam.
Chuck Hamilton
This is an example of a large arts and crafts wood l-shaped staircase in Philadelphia with wood risers and wood railing.
This is an example of a large arts and crafts wood l-shaped staircase in Philadelphia with wood risers and wood railing.
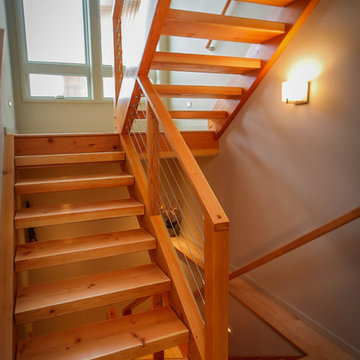
Inspiration for a mid-sized contemporary wood u-shaped staircase in Seattle with open risers and cable railing.
All Railing Materials Staircase Design Ideas
6
