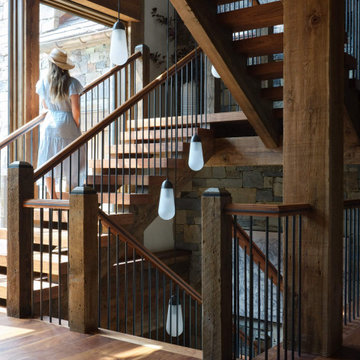Staircase Design Ideas with Cable Railing and Mixed Railing
Refine by:
Budget
Sort by:Popular Today
81 - 100 of 14,384 photos
Item 1 of 3
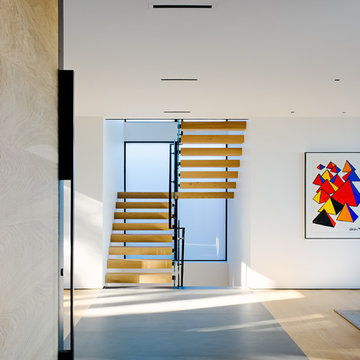
Joe Fletcher
Design ideas for a modern wood u-shaped staircase in San Francisco with open risers and mixed railing.
Design ideas for a modern wood u-shaped staircase in San Francisco with open risers and mixed railing.
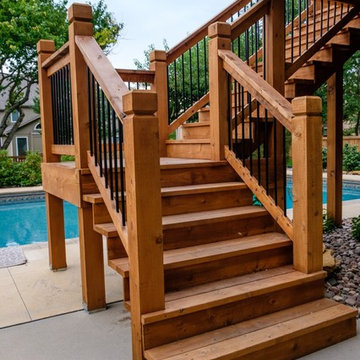
Inspiration for a mid-sized traditional wood l-shaped staircase in Kansas City with open risers and mixed railing.
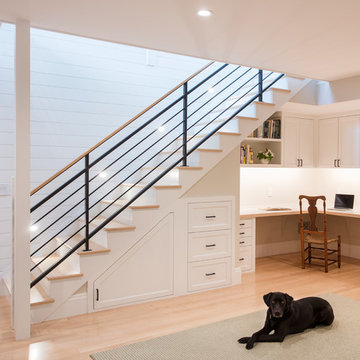
This is an example of a mid-sized transitional wood straight staircase in Boston with painted wood risers and mixed railing.
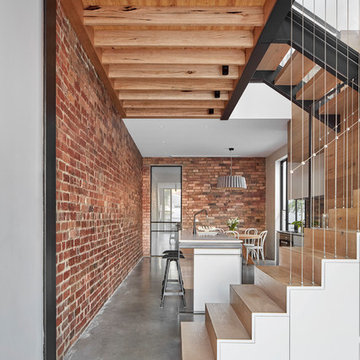
The kitchen becomes another furniture piece morphing to become the stair and divides the dining and lounge. The void above is open the the study landing maintaining a connection between the floor levels.
Image by: Jack Lovel Photography
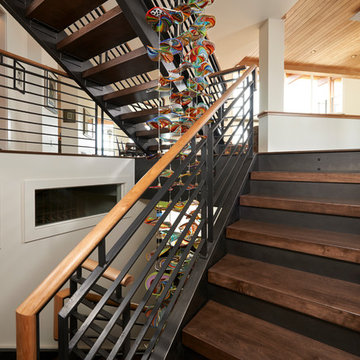
A modern art glass mobile hangs down from the top floor and descends through the middle of the staircase for a dramatic look
Large contemporary wood spiral staircase in Denver with wood risers and mixed railing.
Large contemporary wood spiral staircase in Denver with wood risers and mixed railing.
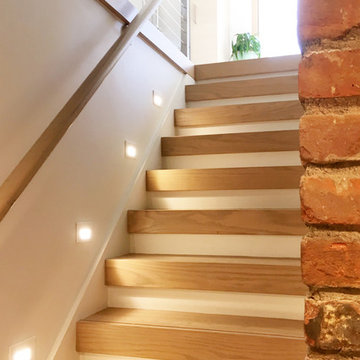
Photo of a mid-sized contemporary wood straight staircase in New York with open risers and cable railing.
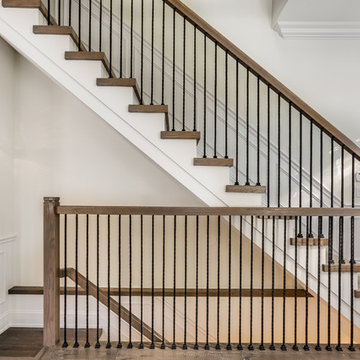
Photo of a large transitional wood straight staircase in Chicago with painted wood risers and mixed railing.
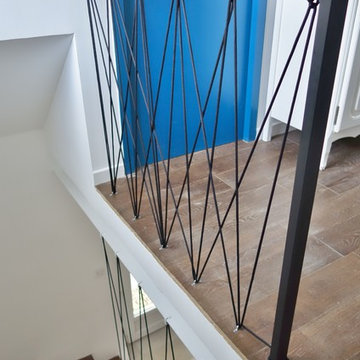
This is an example of a contemporary wood u-shaped staircase in Marseille with concrete risers and cable railing.
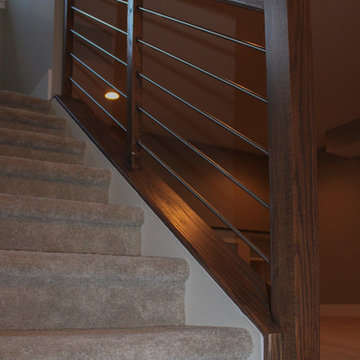
This 3 level elegant and ultra-modern well-designed staircase features dark wooden treads, no risers, a horizontal railing system, and plenty of space beneath the stairs. The gaps/spaces (code compliant) between the wooden treads let the maximum amount of light shine from the top floor windows, and the ½” stainless steel horizontal rods amplify the look of the space under the landings. CSC 1976-2020 © Century Stair Company ® All rights reserved.
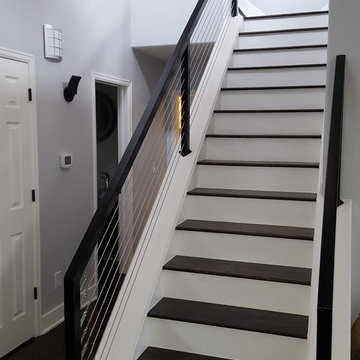
Light and dark colors with medium tone walls make for a modern and clean look to this remodeled stairway and hallway. Custom made handrails compliment the modern style.

Haris Kenjar
Design ideas for an expansive contemporary wood u-shaped staircase in Seattle with open risers and mixed railing.
Design ideas for an expansive contemporary wood u-shaped staircase in Seattle with open risers and mixed railing.
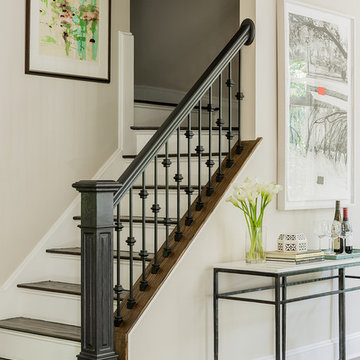
Inspiration for a traditional wood l-shaped staircase in Boston with painted wood risers and mixed railing.
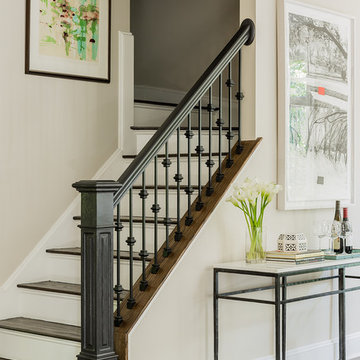
Janine Dowling Design, Inc.
www.janinedowling.com
Michael J. Lee Photography
This is an example of a mid-sized traditional wood l-shaped staircase in Boston with painted wood risers and mixed railing.
This is an example of a mid-sized traditional wood l-shaped staircase in Boston with painted wood risers and mixed railing.
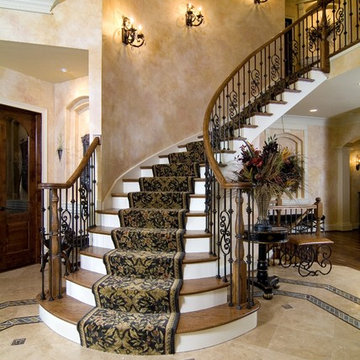
Photo of a traditional wood curved staircase in Chicago with painted wood risers and mixed railing.
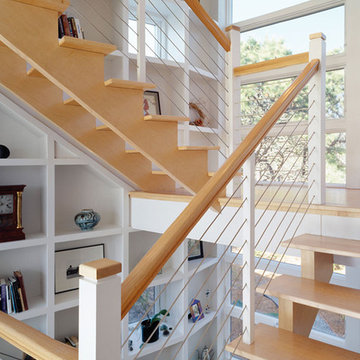
Custom CableRail in Custom Fabricated Frames
Moskow Linn Architects,
Greg Premru Photographer
Photo of an industrial wood u-shaped staircase in San Francisco with open risers and cable railing.
Photo of an industrial wood u-shaped staircase in San Francisco with open risers and cable railing.
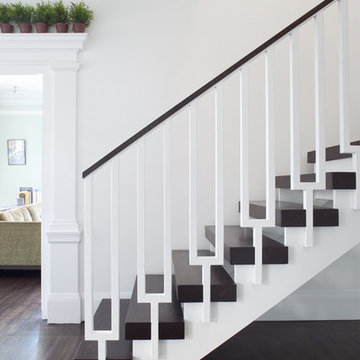
Paul Dyer Photography
Photo of a transitional wood straight staircase in San Francisco with open risers and mixed railing.
Photo of a transitional wood straight staircase in San Francisco with open risers and mixed railing.
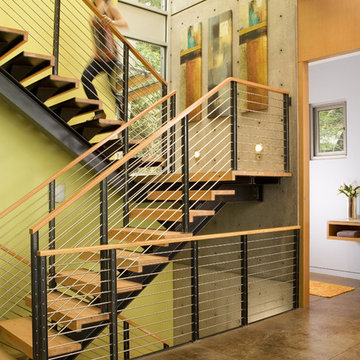
Exterior - photos by Andrew Waits
Interior - photos by Roger Turk - Northlight Photography
Photo of a contemporary staircase in Seattle with open risers and cable railing.
Photo of a contemporary staircase in Seattle with open risers and cable railing.
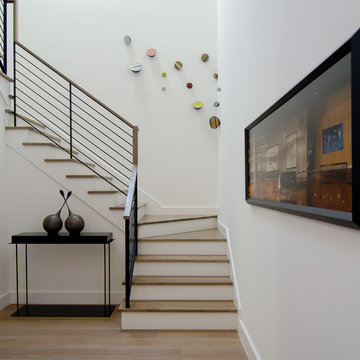
Entry way with a collection of contemporary painting and sculpture; Photo by Lee Lormand
Mid-sized contemporary wood u-shaped staircase in Dallas with painted wood risers and mixed railing.
Mid-sized contemporary wood u-shaped staircase in Dallas with painted wood risers and mixed railing.
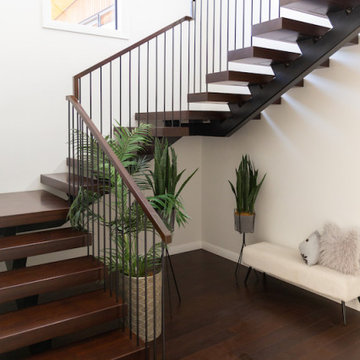
This floating staircase was a different style from the usual Stairworks design. The owner wanted us to design, fabricate and install the steel and the treads, so our in-house staircase designer drew everything out. Because the owner has strong ties to China, he had everything sent away in order for the treads to be manufactured there. What made this tricky was that there wasn’t any extra material so we had to be very careful with our quantities when we were finishing the floating staircase build.
The treads have LED light strips underneath as well as a high polish, which give it a beautiful finish. The only challenge is that the darker wood and higher polish can sometimes show scratches more easily.
The stairs have a somewhat mid-century modern feel due to the square handrail and the Stairworks exclusive round spindle balustrade. This style of metal balustrade is one of our specialties as the fixing has been developed over the last year closely with our engineer allowing for there to be no fixings shown on the bottom of the tread while still achieving all engineering requirements.
Staircase Design Ideas with Cable Railing and Mixed Railing
5
