Staircase Design Ideas with Carpet Risers and Mixed Railing
Refine by:
Budget
Sort by:Popular Today
161 - 180 of 833 photos
Item 1 of 3
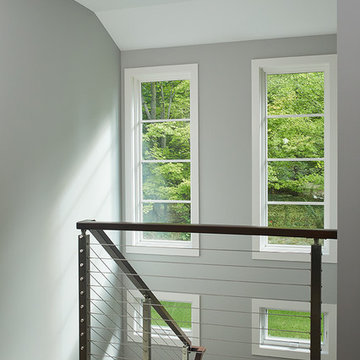
Tucked away in a densely wooded lot, this modern style home features crisp horizontal lines and outdoor patios that playfully offset a natural surrounding. A narrow front elevation with covered entry to the left and tall galvanized tower to the right help orient as many windows as possible to take advantage of natural daylight. Horizontal lap siding with a deep charcoal color wrap the perimeter of this home and are broken up by a horizontal windows and moments of natural wood siding.
Inside, the entry foyer immediately spills over to the right giving way to the living rooms twelve-foot tall ceilings, corner windows, and modern fireplace. In direct eyesight of the foyer, is the homes secondary entrance, which is across the dining room from a stairwell lined with a modern cabled railing system. A collection of rich chocolate colored cabinetry with crisp white counters organizes the kitchen around an island with seating for four. Access to the main level master suite can be granted off of the rear garage entryway/mudroom. A small room with custom cabinetry serves as a hub, connecting the master bedroom to a second walk-in closet and dual vanity bathroom.
Outdoor entertainment is provided by a series of landscaped terraces that serve as this homes alternate front facade. At the end of the terraces is a large fire pit that also terminates the axis created by the dining room doors.
Downstairs, an open concept family room is connected to a refreshment area and den. To the rear are two more bedrooms that share a large bathroom.
Photographer: Ashley Avila Photography
Builder: Bouwkamp Builders, Inc.
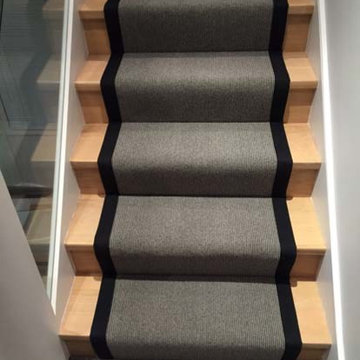
Client: Private Residence In North London
Brief: To supply & install grey stair carpet with black border to stairs
This is an example of a mid-sized transitional carpeted u-shaped staircase in London with carpet risers and mixed railing.
This is an example of a mid-sized transitional carpeted u-shaped staircase in London with carpet risers and mixed railing.
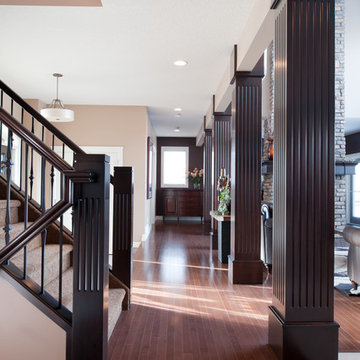
photography by Jason Ness
Traditional wood straight staircase in Edmonton with carpet risers and mixed railing.
Traditional wood straight staircase in Edmonton with carpet risers and mixed railing.
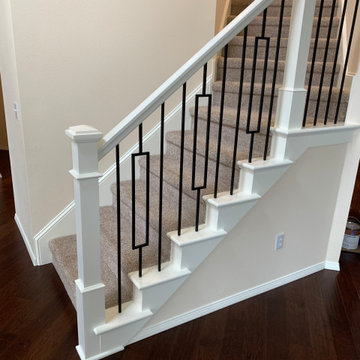
Rectangle metal balusters, Traditional box newels
Inspiration for a mid-sized traditional carpeted l-shaped staircase in Portland with carpet risers and mixed railing.
Inspiration for a mid-sized traditional carpeted l-shaped staircase in Portland with carpet risers and mixed railing.
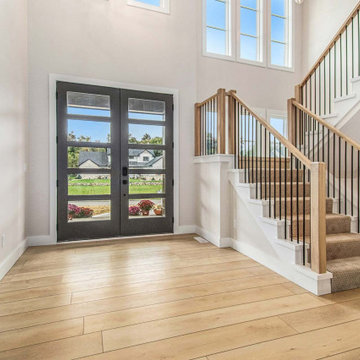
Crisp tones of maple and birch. The enhanced bevels accentuate the long length of the planks.
Mid-sized modern carpeted l-shaped staircase in Indianapolis with carpet risers and mixed railing.
Mid-sized modern carpeted l-shaped staircase in Indianapolis with carpet risers and mixed railing.
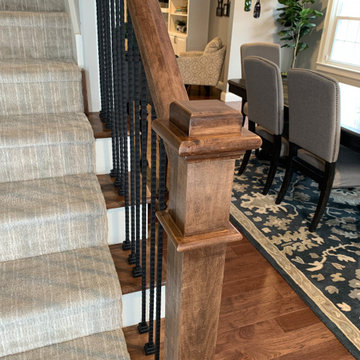
This Rock Island Illinois home got a whole new first level once our remodel team was finished. We removed a wall dividing the kitchen from the front room and widened another doorway to open up into the dining room. A new home bar area was installed as well as a dream custom bench drop zone in the breezeway of the home. Featuring cabinetry from our Koch Classic line in the Easton door with Ivory Paint. Breezeway drop zone is the Hastings door with Capri Drift and Rub Through finish and Birch Frontier finish bench seat. Homerwood Hickory wirebrushed Sequoia hardwood flooring and Cambria Quartz also featured. Complete kitchen remodel and project management by Village Home Stores from start to finish.
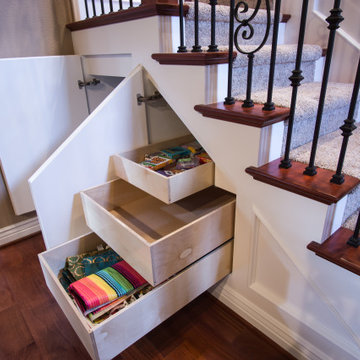
This is an example of a mid-sized traditional carpeted u-shaped staircase in Denver with carpet risers and mixed railing.
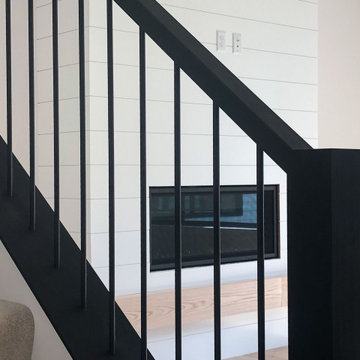
Modern minimalist stained black staircase.
This is an example of a mid-sized country carpeted u-shaped staircase in Cedar Rapids with carpet risers and mixed railing.
This is an example of a mid-sized country carpeted u-shaped staircase in Cedar Rapids with carpet risers and mixed railing.
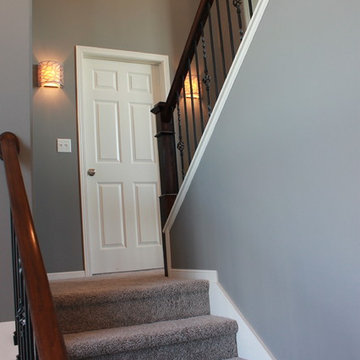
Design ideas for a large transitional carpeted u-shaped staircase in Other with carpet risers and mixed railing.
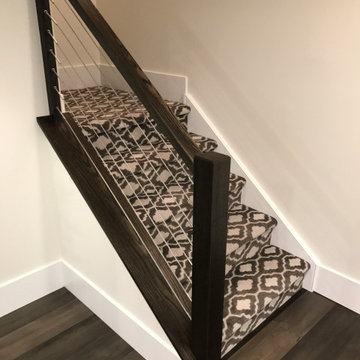
This young couple was looking to create a space where they could entertain adults and children simultaneously. We designed an adult side with walk in Wine Closet, Wine Tasting Bar, and TV area. The other third of the basement was designed as an expansive playroom for the children to gather. Barn doors separate the adult side from the childrens side, this also allows for the parents to close off the toys while entertaining adults only. To finish off the basement is a full bathroom and bedroom.
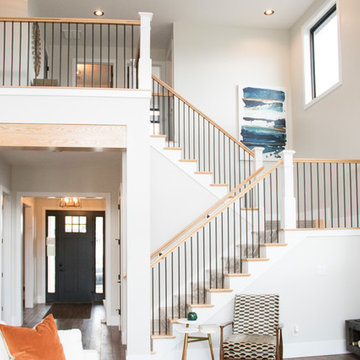
Stairs
Photo of a mid-sized country carpeted u-shaped staircase in Salt Lake City with carpet risers and mixed railing.
Photo of a mid-sized country carpeted u-shaped staircase in Salt Lake City with carpet risers and mixed railing.
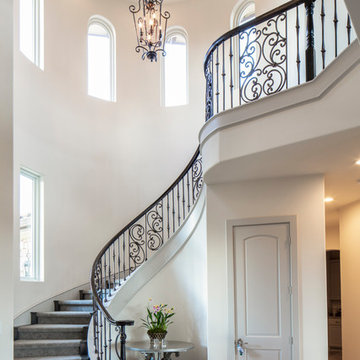
Fine Focus Photography
Large mediterranean carpeted curved staircase in Austin with carpet risers and mixed railing.
Large mediterranean carpeted curved staircase in Austin with carpet risers and mixed railing.
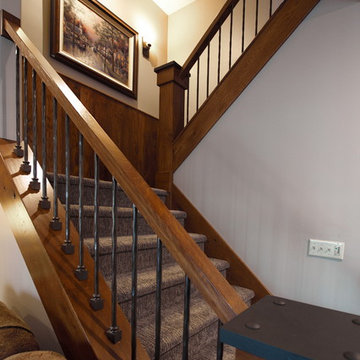
Lisza Coffey
Photo of a small traditional carpeted u-shaped staircase in Omaha with carpet risers and mixed railing.
Photo of a small traditional carpeted u-shaped staircase in Omaha with carpet risers and mixed railing.
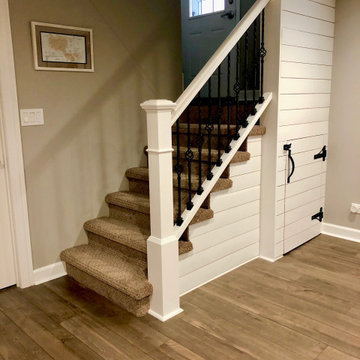
Under Staircase Storage
Design ideas for a small arts and crafts concrete straight staircase in Chicago with carpet risers, mixed railing and planked wall panelling.
Design ideas for a small arts and crafts concrete straight staircase in Chicago with carpet risers, mixed railing and planked wall panelling.
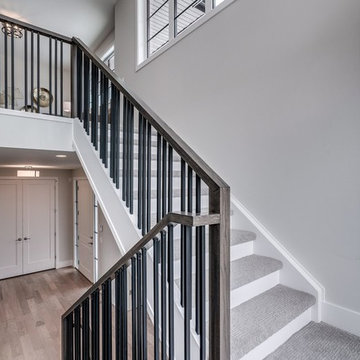
Photo of a mid-sized modern carpeted u-shaped staircase in Calgary with carpet risers and mixed railing.
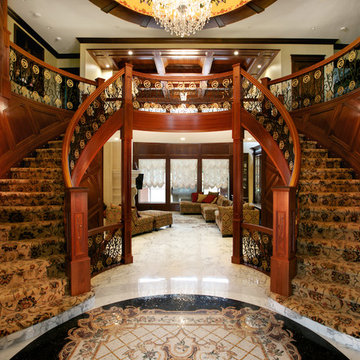
These double curved stairs showcase hand carved, santos mahogany posts with a custom railing profile. The custom spindle panels were designed exclusively to the home owners tastes. The crowning feature of an impressive home.
Ryan Patrick Kelly Photographs
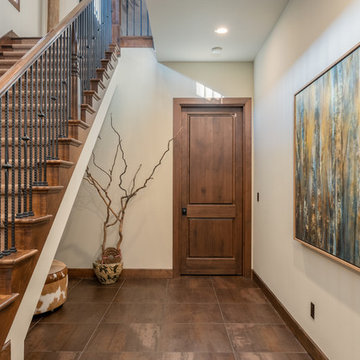
Elijah Larson Photograpy, LLC
Inspiration for a mid-sized country carpeted straight staircase in Seattle with carpet risers and mixed railing.
Inspiration for a mid-sized country carpeted straight staircase in Seattle with carpet risers and mixed railing.
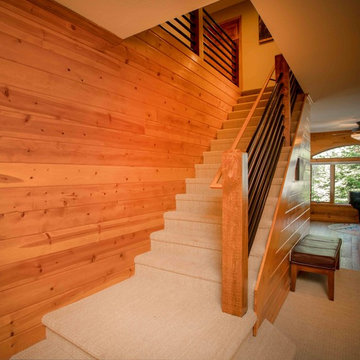
We were hired to add space to their cottage while still maintaining the current architectural style. We enlarged the home's living area, created a larger mudroom off the garage entry, enlarged the screen porch and created a covered porch off the dining room and the existing deck was also enlarged. On the second level, we added an additional bunk room, bathroom, and new access to the bonus room above the garage. The exterior was also embellished with timber beams and brackets as well as a stunning new balcony off the master bedroom. Trim details and new staining completed the look.
- Jacqueline Southby Photography
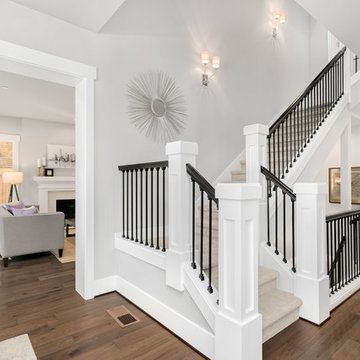
This is an example of a mid-sized arts and crafts carpeted l-shaped staircase in Seattle with carpet risers and mixed railing.
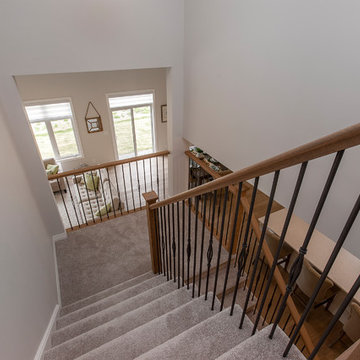
Design ideas for a large traditional carpeted u-shaped staircase in Toronto with carpet risers and mixed railing.
Staircase Design Ideas with Carpet Risers and Mixed Railing
9