Staircase Design Ideas with Carpet Risers and Panelled Walls
Refine by:
Budget
Sort by:Popular Today
1 - 20 of 72 photos
Item 1 of 3

This feature stairwell wall is tricked out with individual lights in each custom oak strip. Lights change color.
Inspiration for an expansive modern carpeted u-shaped staircase in Salt Lake City with carpet risers, metal railing and panelled walls.
Inspiration for an expansive modern carpeted u-shaped staircase in Salt Lake City with carpet risers, metal railing and panelled walls.
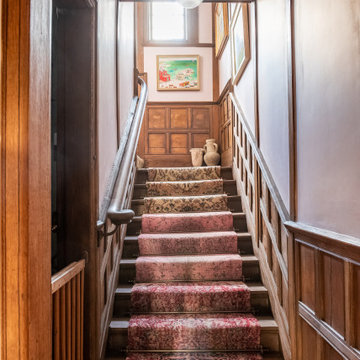
The staircase where transformed using a light pink paint on the walls and refurnishing the wood paneling. The stair runners made by Floor Story were sourced from 10 vintage rugs arranged in an ombre design and finished with antique brass stair rods.
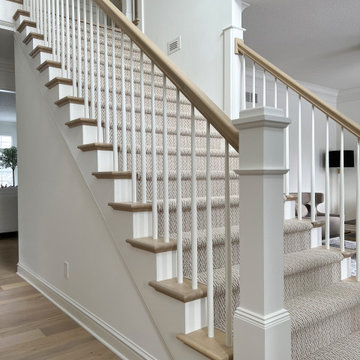
Updated staircase with white balusters and white oak handrails, herringbone-patterned stair runner in taupe and cream, and ornate but airy moulding details. This entryway has white oak hardwood flooring, white walls with beautiful millwork and moulding details.
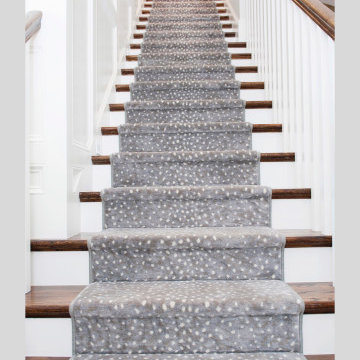
Mid-sized transitional carpeted straight staircase in Tampa with carpet risers, wood railing and panelled walls.
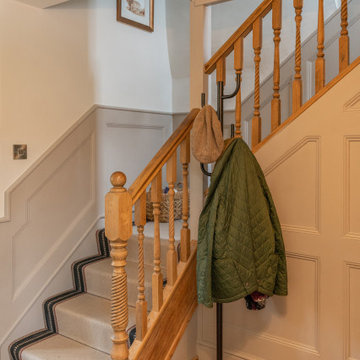
Small country carpeted l-shaped staircase in Oxfordshire with carpet risers, wood railing and panelled walls.
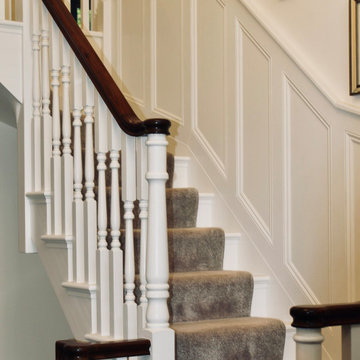
This is an example of a mid-sized traditional carpeted u-shaped staircase in Essex with carpet risers, mixed railing and panelled walls.
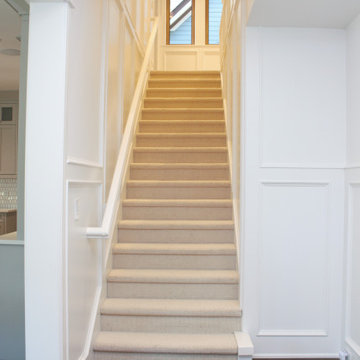
Traditional inspired cross hall design
This is an example of a large traditional carpeted straight staircase in Vancouver with carpet risers, wood railing and panelled walls.
This is an example of a large traditional carpeted straight staircase in Vancouver with carpet risers, wood railing and panelled walls.
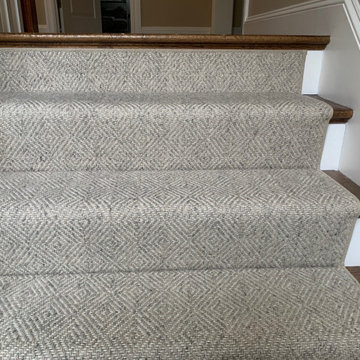
Design ideas for a carpeted l-shaped staircase in Boston with carpet risers, wood railing and panelled walls.
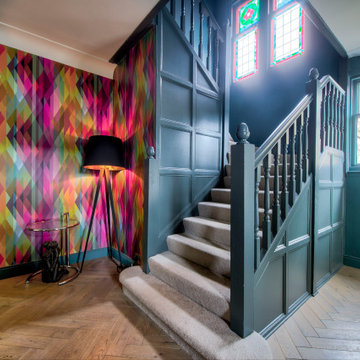
Photo of a contemporary carpeted u-shaped staircase in Glasgow with carpet risers, wood railing, panelled walls and wallpaper.
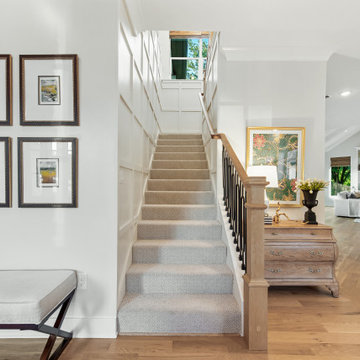
Photo of a large transitional carpeted u-shaped staircase with carpet risers, metal railing and panelled walls.
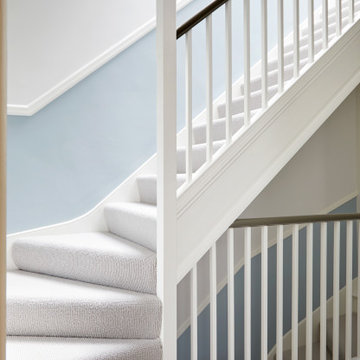
Design ideas for a small transitional carpeted staircase in London with carpet risers, wood railing and panelled walls.
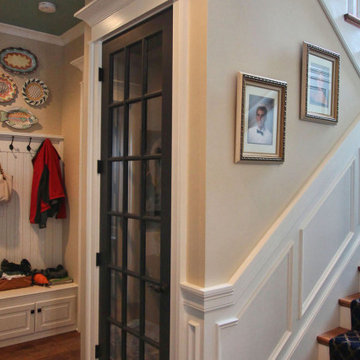
Photo of a traditional carpeted u-shaped staircase in Louisville with carpet risers, wood railing and panelled walls.
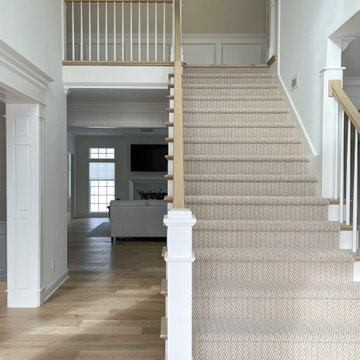
Updated staircase with white balusters and white oak handrails, herringbone-patterned stair runner in taupe and cream, and ornate but airy moulding details. This entryway has white oak hardwood flooring, white walls with beautiful millwork and moulding details.
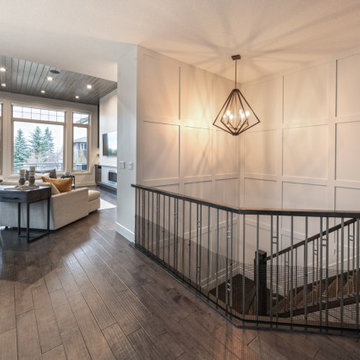
Friends and neighbors of an owner of Four Elements asked for help in redesigning certain elements of the interior of their newer home on the main floor and basement to better reflect their tastes and wants (contemporary on the main floor with a more cozy rustic feel in the basement). They wanted to update the look of their living room, hallway desk area, and stairway to the basement. They also wanted to create a 'Game of Thrones' themed media room, update the look of their entire basement living area, add a scotch bar/seating nook, and create a new gym with a glass wall. New fireplace areas were created upstairs and downstairs with new bulkheads, new tile & brick facades, along with custom cabinets. A beautiful stained shiplap ceiling was added to the living room. Custom wall paneling was installed to areas on the main floor, stairway, and basement. Wood beams and posts were milled & installed downstairs, and a custom castle-styled barn door was created for the entry into the new medieval styled media room. A gym was built with a glass wall facing the basement living area. Floating shelves with accent lighting were installed throughout - check out the scotch tasting nook! The entire home was also repainted with modern but warm colors. This project turned out beautiful!
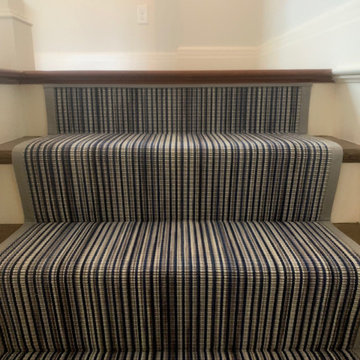
Inspiration for a modern carpeted straight staircase in Boston with carpet risers, wood railing and panelled walls.

Inspiration for a mid-sized transitional carpeted curved staircase in Dallas with carpet risers, wood railing and panelled walls.
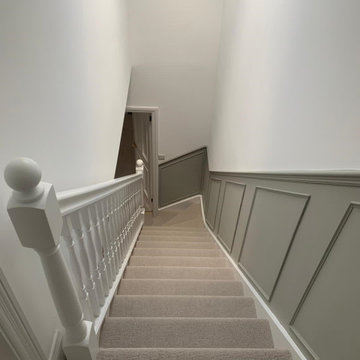
Mid-sized transitional carpeted l-shaped staircase in London with carpet risers, wood railing and panelled walls.
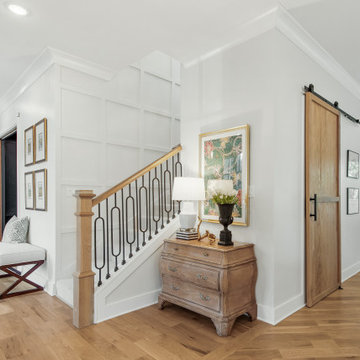
Design ideas for a large transitional carpeted u-shaped staircase in Dallas with carpet risers, metal railing and panelled walls.
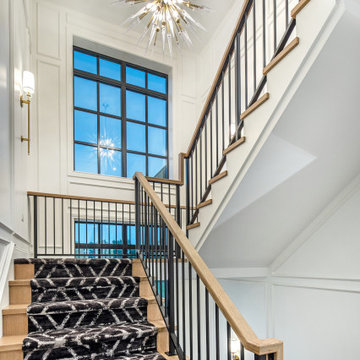
U-shaped staircase with carpet runner and wood end caps. Wood wall paneling.
This is an example of an expansive transitional carpeted u-shaped staircase in Omaha with carpet risers, metal railing and panelled walls.
This is an example of an expansive transitional carpeted u-shaped staircase in Omaha with carpet risers, metal railing and panelled walls.
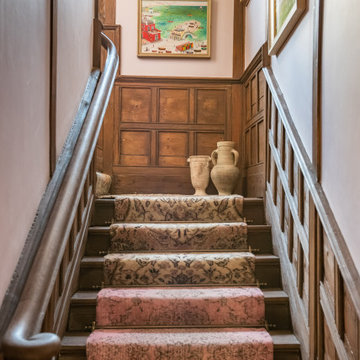
The staircase where transformed using a light pink paint on the walls and refurnishing the wood paneling. The stair runners made by Floor Story were sourced from 10 vintage rugs arranged in an ombre design and finished with antique brass stair rods.
Staircase Design Ideas with Carpet Risers and Panelled Walls
1