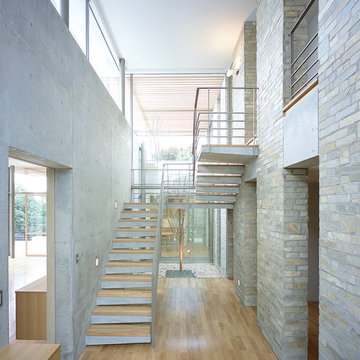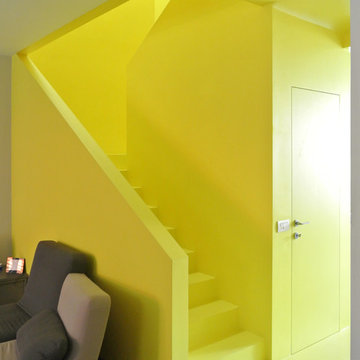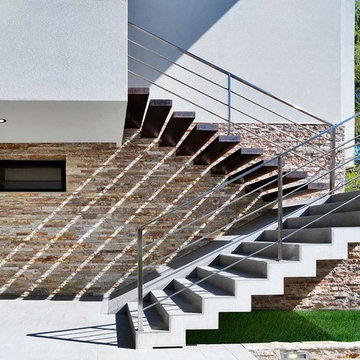Staircase Design Ideas with Concrete Risers and Slate Risers
Refine by:
Budget
Sort by:Popular Today
161 - 180 of 2,014 photos
Item 1 of 3
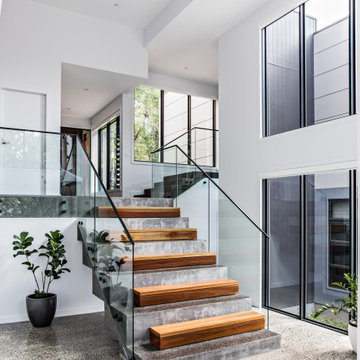
By employing timber in-steps to these concrete steps, the functional steps are transformed into a feature.
This is an example of a small contemporary concrete l-shaped staircase in Wollongong with concrete risers and glass railing.
This is an example of a small contemporary concrete l-shaped staircase in Wollongong with concrete risers and glass railing.
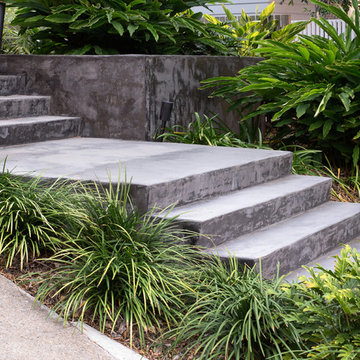
Darren Kerr
Large modern concrete straight staircase in Brisbane with concrete risers.
Large modern concrete straight staircase in Brisbane with concrete risers.
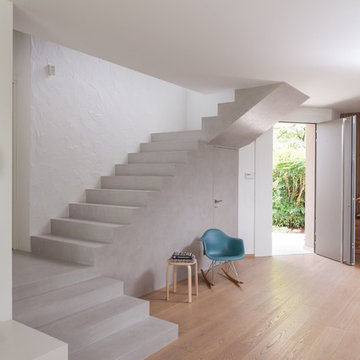
Andrea Zanchi
Inspiration for a modern concrete u-shaped staircase in Venice with concrete risers.
Inspiration for a modern concrete u-shaped staircase in Venice with concrete risers.
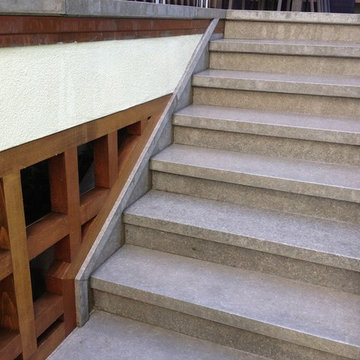
Photo of a small traditional concrete straight staircase in San Francisco with concrete risers.
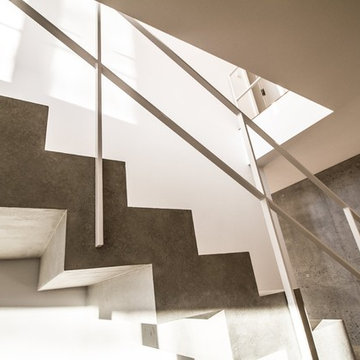
Design ideas for a contemporary concrete straight staircase in Munich with concrete risers and metal railing.
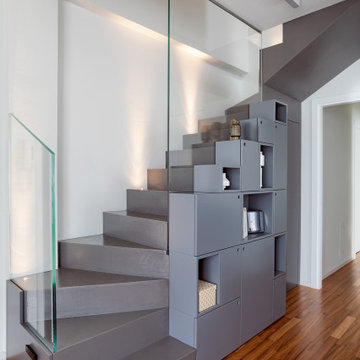
Inspiration for a mid-sized contemporary concrete l-shaped staircase in Bologna with concrete risers and glass railing.
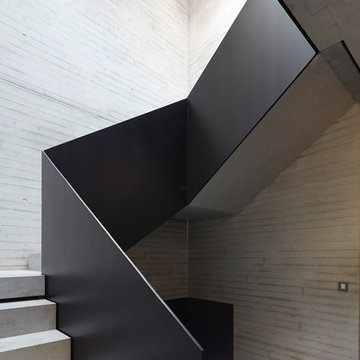
Design ideas for a mid-sized contemporary concrete u-shaped staircase in Dusseldorf with concrete risers.
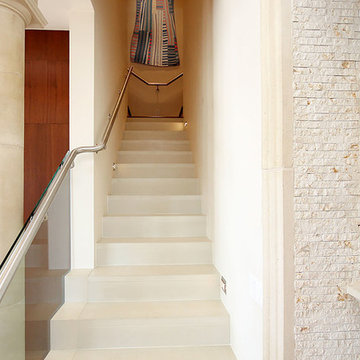
Concrete staircase, glass panel and stainless steel railing. Bespoke fiber art piece by Wendy Lewis. Split-face stone wall, cast stone column, casing and niche.

Ethan Kaplan
Inspiration for a mid-sized modern concrete straight staircase in San Francisco with concrete risers and glass railing.
Inspiration for a mid-sized modern concrete straight staircase in San Francisco with concrete risers and glass railing.
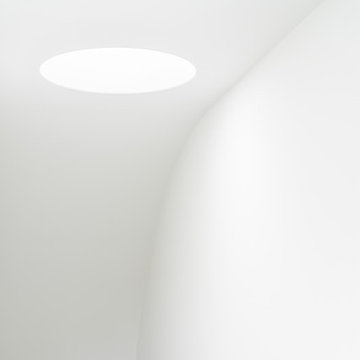
Foto: Daniel Vieser . Architekturfotografie
Mid-sized modern concrete straight staircase in Other with concrete risers and wood railing.
Mid-sized modern concrete straight staircase in Other with concrete risers and wood railing.
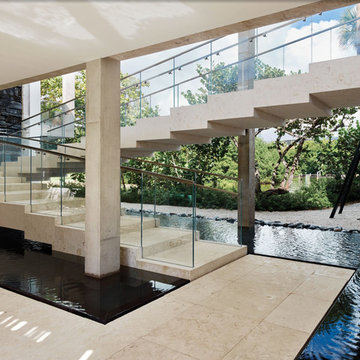
Joe Fletcher and Claudia Uribe photography. The 2 floating staircases, connecting the ground floor to the second floor, were designed to look like stacked legos. In order to achieve this from a builder’s standpoint was very challenging. There were 20 + stairs to build on each staircase, with four sided natural stone finish. These required a whole lot of mitered corners and therefore, laser focused attention to detail. The handrails on these staircases are low iron glass built directly into the stone for a seamless look. The strategy behind the build of these staircases was foundationally very important. We needed to ensure stability and durability and so the internal structural plan and execution was just as important as the seamlessness of the finishes.
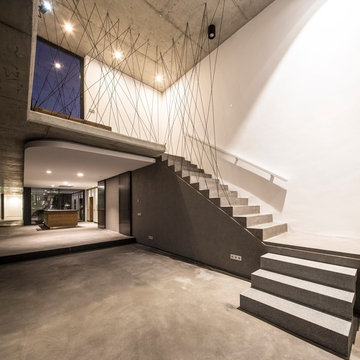
Fotógrafo: Gustavo Bulnes,
Modern concrete l-shaped staircase in Madrid with concrete risers.
Modern concrete l-shaped staircase in Madrid with concrete risers.
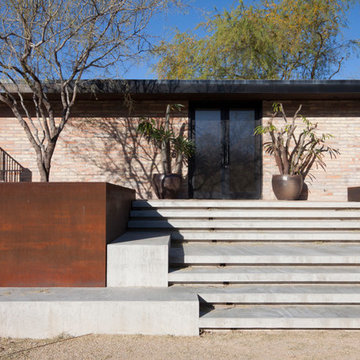
Floating concrete treads combined with steel plate planter boxes provides a new entry sequence to the existing entry doors. The new front steps provide another outdoor space to gather and enjoy views.
Photos by Chen + Suchart Studio LLC
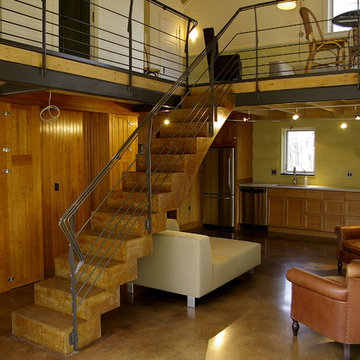
Concrete staircase and metal railing.
Inspiration for a mid-sized country concrete floating staircase in Burlington with concrete risers and cable railing.
Inspiration for a mid-sized country concrete floating staircase in Burlington with concrete risers and cable railing.
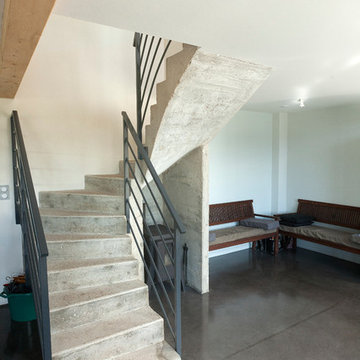
Emmanuel Correia
This is an example of a mid-sized industrial concrete curved staircase in Dijon with concrete risers.
This is an example of a mid-sized industrial concrete curved staircase in Dijon with concrete risers.
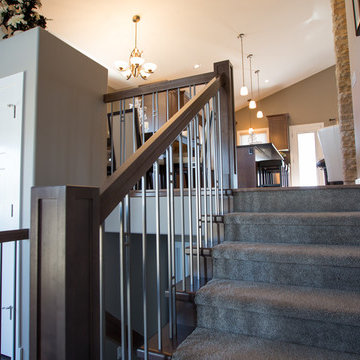
Paint Color Cloverdale CA074 Artifact
Stain Color(Raiings and Cabinets) - 525 2064 Milestone
Granite - Cambria Black Leather
Hardwood - Preverco Wave Hard Maple Seychelles
Ceramic Tile - Graniser Fashion Antracite
Carpet - Mahon Oasis Magic
Kitchen Backsplash - Yorkton SR ECO 185 247 Brown
Fireplace and Feature Wall Stone - Eldorado Ledgecut 33 Sage
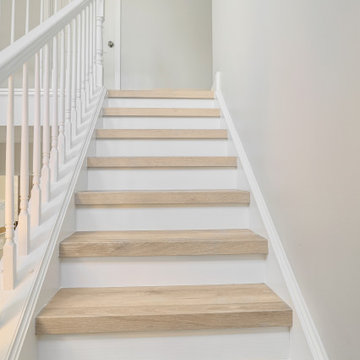
Inspired by sandy shorelines on the California coast, this beachy blonde vinyl floor brings just the right amount of variation to each room. With the Modin Collection, we have raised the bar on luxury vinyl plank. The result is a new standard in resilient flooring. Modin offers true embossed in register texture, a low sheen level, a rigid SPC core, an industry-leading wear layer, and so much more.
Staircase Design Ideas with Concrete Risers and Slate Risers
9
