Staircase Design Ideas with Concrete Risers
Refine by:
Budget
Sort by:Popular Today
121 - 140 of 163 photos
Item 1 of 3
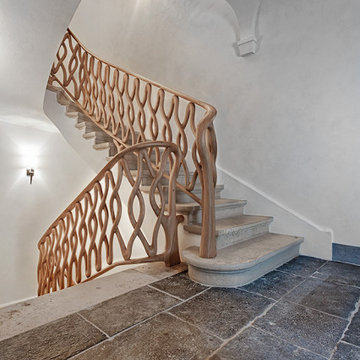
Dieses logistisch und künstlerisch höchst anspruchsvolle Projekt stand unter der Überschrift „markiewicz goes alpine“. Erstmals arbeitete unser Team in den Schweizer Alpen in über 2100 Metern über dem Meeresspiegel. Die Treppe erstreckt sich über vier Geschosse und beeindruckt durch ihre Symbiose aus in sich ruhendem Naturstein und edlem, geschwungenem Eichenholz. Das künstlerische Highlight ist das geflochtene und handgeschnitzte Geländer, das den Händen, die es berührt, wunderbar schmeichelt. Gemeinsam mit unserem Projektpartner und Auftraggeber, den Deutschen Werkstätten Hellerau, dem Architekten Karsten Sippel und dem Designer Jacques Garcia, blicken wir mit Stolz auf dieses Kunstwerk in gebirgiger Höhe.
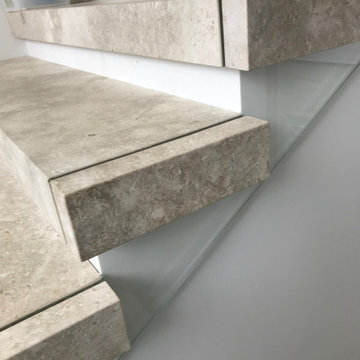
Custom staircase made of natural limestone.
This is an example of a large traditional limestone straight staircase in New York with concrete risers, metal railing and panelled walls.
This is an example of a large traditional limestone straight staircase in New York with concrete risers, metal railing and panelled walls.
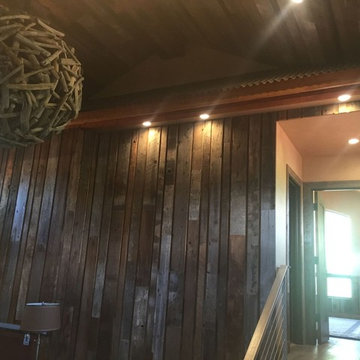
This is an example of a large industrial straight staircase in San Francisco with concrete risers.
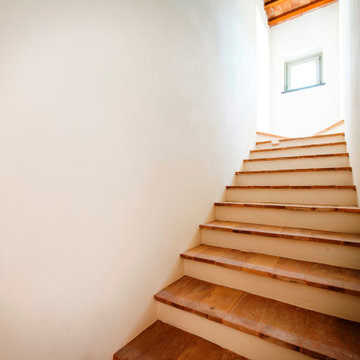
Design ideas for a small country terracotta straight staircase in Other with concrete risers and panelled walls.
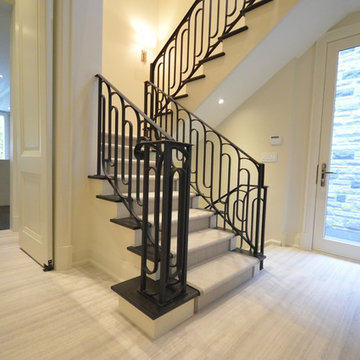
Inspiration for a large contemporary concrete curved staircase in Toronto with concrete risers.
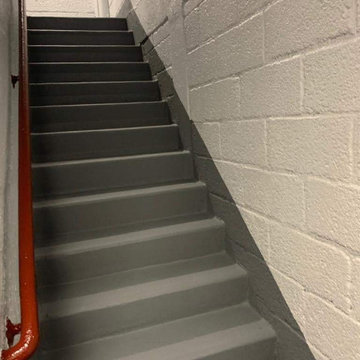
Design ideas for a large country concrete straight staircase in Newark with concrete risers, metal railing and brick walls.
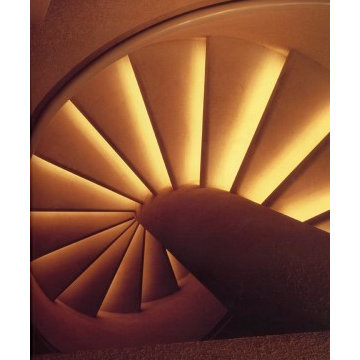
Robert Cook
Design ideas for a small eclectic concrete spiral staircase in Dallas with concrete risers and metal railing.
Design ideas for a small eclectic concrete spiral staircase in Dallas with concrete risers and metal railing.
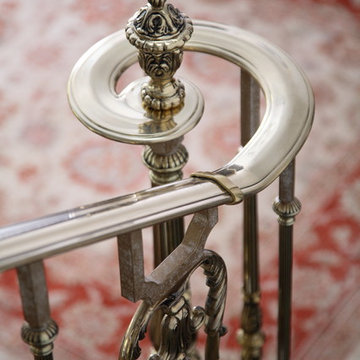
Латунный поручень и ограждение, выполненное из элементов Grande forge (Франция).
Изготовление и монтаж Mercury forge.
Design ideas for a large traditional wood straight staircase in Moscow with concrete risers and metal railing.
Design ideas for a large traditional wood straight staircase in Moscow with concrete risers and metal railing.
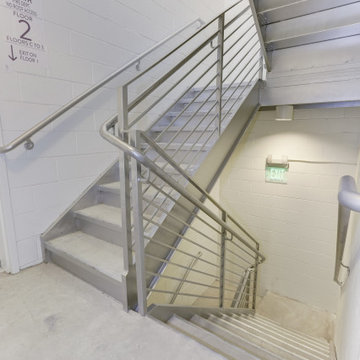
Heavy duty steel stair railing, coated in a gray finish.
Inspiration for an expansive industrial concrete l-shaped staircase in DC Metro with concrete risers and metal railing.
Inspiration for an expansive industrial concrete l-shaped staircase in DC Metro with concrete risers and metal railing.
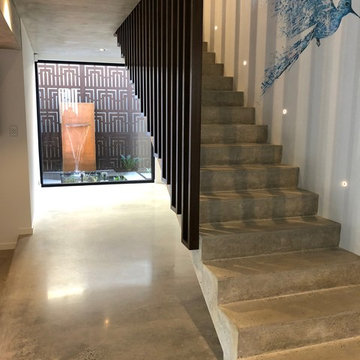
This is an example of a mid-sized industrial concrete straight staircase in Perth with concrete risers and wood railing.
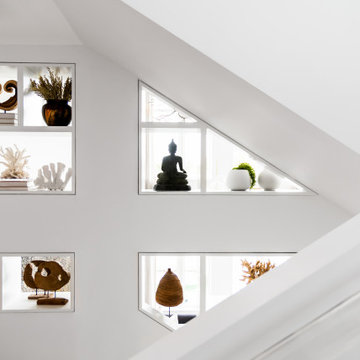
Modern staircase with acrylic handrail and custom bookcase with curated art pieces & accessories.
Large contemporary wood u-shaped staircase in Miami with glass railing and concrete risers.
Large contemporary wood u-shaped staircase in Miami with glass railing and concrete risers.
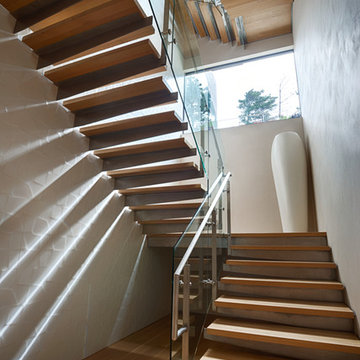
Fu-Tung Cheng, CHENG Design
• Interior Shot of Main Starcase in Tiburon House
Tiburon House is Cheng Design's eighth custom home project. The topography of the site for Bluff House was a rift cut into the hillside, which inspired the design concept of an ascent up a narrow canyon path. Two main wings comprise a “T” floor plan; the first includes a two-story family living wing with office, children’s rooms and baths, and Master bedroom suite. The second wing features the living room, media room, kitchen and dining space that open to a rewarding 180-degree panorama of the San Francisco Bay, the iconic Golden Gate Bridge, and Belvedere Island.
Photography: Tim Maloney
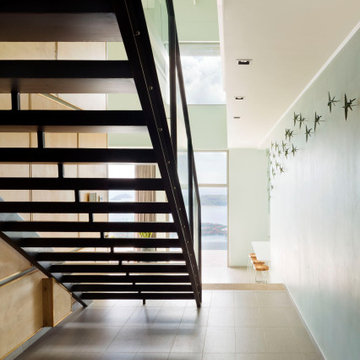
From the very first site visit the vision has been to capture the magnificent view and find ways to frame, surprise and combine it with movement through the building. This has been achieved in a Picturesque way by tantalising and choreographing the viewer’s experience.
The public-facing facade is muted with simple rendered panels, large overhanging roofs and a single point of entry, taking inspiration from Katsura Palace in Kyoto, Japan. Upon entering the cavernous and womb-like space the eye is drawn to a framed view of the Indian Ocean while the stair draws one down into the main house. Below, the panoramic vista opens up, book-ended by granitic cliffs, capped with lush tropical forests.
At the lower living level, the boundary between interior and veranda blur and the infinity pool seemingly flows into the ocean. Behind the stair, half a level up, the private sleeping quarters are concealed from view. Upstairs at entrance level, is a guest bedroom with en-suite bathroom, laundry, storage room and double garage. In addition, the family play-room on this level enjoys superb views in all directions towards the ocean and back into the house via an internal window.
In contrast, the annex is on one level, though it retains all the charm and rigour of its bigger sibling.
Internally, the colour and material scheme is minimalist with painted concrete and render forming the backdrop to the occasional, understated touches of steel, timber panelling and terrazzo. Externally, the facade starts as a rusticated rougher render base, becoming refined as it ascends the building. The composition of aluminium windows gives an overall impression of elegance, proportion and beauty. Both internally and externally, the structure is exposed and celebrated.
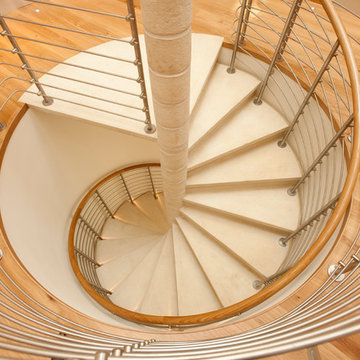
2 storey spiral staircase featuring 16 linear metres of spiral handrails with metal balustrading
Inspiration for a small contemporary concrete spiral staircase in Other with concrete risers.
Inspiration for a small contemporary concrete spiral staircase in Other with concrete risers.
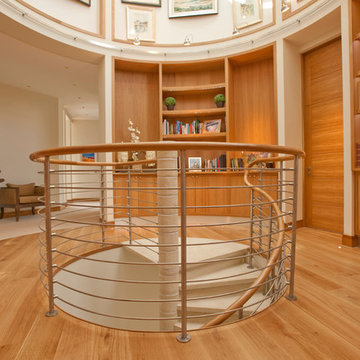
2 storey spiral staircase featuring 16 linear metres of spiral handrails with metal balustrading
Design ideas for a small contemporary concrete spiral staircase in Other with concrete risers.
Design ideas for a small contemporary concrete spiral staircase in Other with concrete risers.
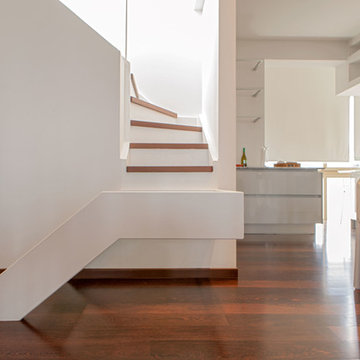
piergiorgio corradin fotografo
Photo of a large modern wood staircase in Florence with concrete risers.
Photo of a large modern wood staircase in Florence with concrete risers.
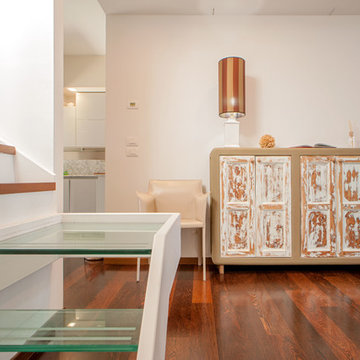
piergiorgio corradin fotografo
Design ideas for a large modern glass staircase in Florence with concrete risers.
Design ideas for a large modern glass staircase in Florence with concrete risers.
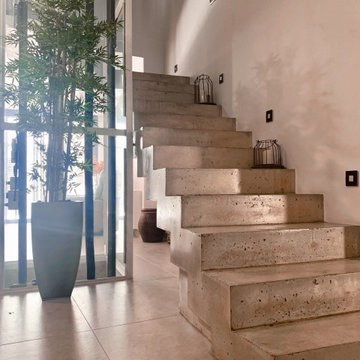
Design ideas for a mid-sized contemporary concrete l-shaped staircase in Alicante-Costa Blanca with concrete risers, panelled walls and mixed railing.
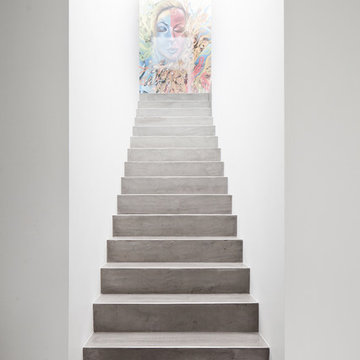
Mid-sized modern concrete straight staircase in Frankfurt with concrete risers.
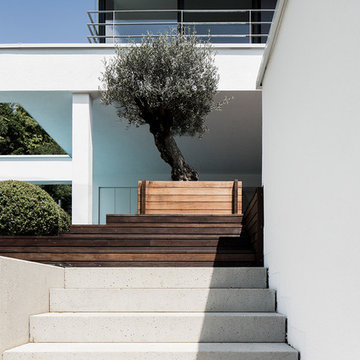
Photo of a small modern concrete straight staircase in Munich with concrete risers.
Staircase Design Ideas with Concrete Risers
7