Staircase Design Ideas with Decorative Wall Panelling
Refine by:
Budget
Sort by:Popular Today
41 - 60 of 582 photos
Item 1 of 3
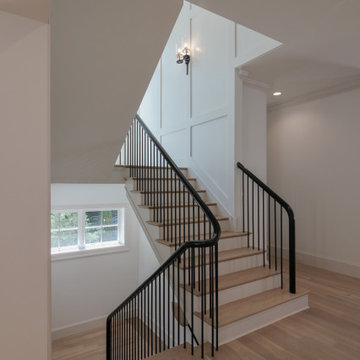
This multistory straight stair embraces nature and simplicity. It features 1" white oak treads, paint grade risers, white oak railing and vertical metal/round balusters; the combination of colors and materials selected for this specific stair design lends a clean and elegant appeal for this brand-new home.CSC 1976-2021 © Century Stair Company ® All rights reserved.
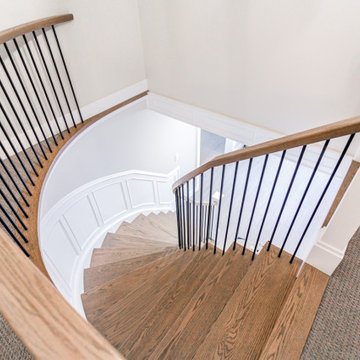
Photo of a mid-sized modern wood curved staircase in Toronto with painted wood risers, wood railing and decorative wall panelling.
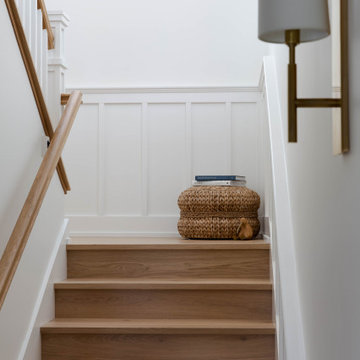
Mid-sized beach style wood u-shaped staircase in San Francisco with wood risers, wood railing and decorative wall panelling.
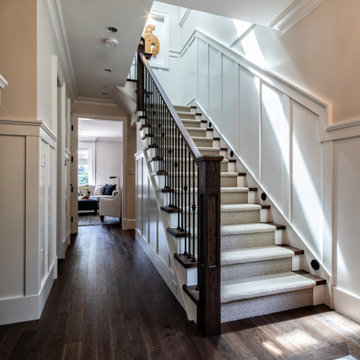
Tailored & Transitional Front Entry with hardwood tread staircase and carpet runner. Beautifully crafted wainscot lines the hallways and leads you to the upper level with precision.
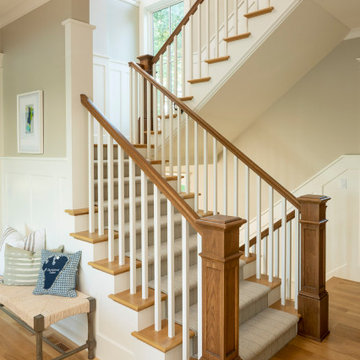
Inspiration for a beach style carpeted staircase in Minneapolis with wood risers and decorative wall panelling.
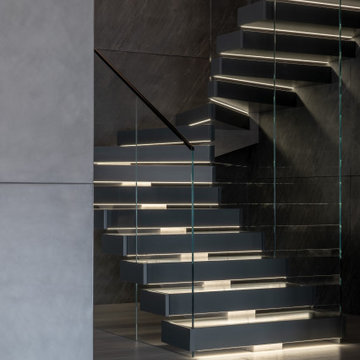
Inspiration for a mid-sized modern metal u-shaped staircase in Los Angeles with concrete risers, glass railing and decorative wall panelling.
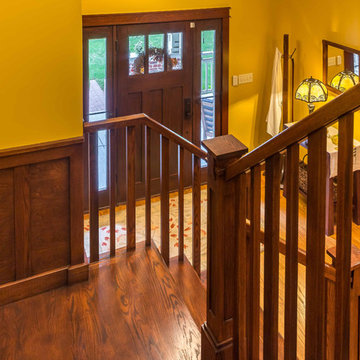
The Stair is open to the Entry, Den, Hall, and the entire second floor Hall. The base of the stair includes a built-in lift-up bench for storage and seating. Wood risers, treads, ballusters, newel posts, railings and wainscoting make for a stunning focal point of both levels of the home. A large transom window over the Stair lets in ample natural light and will soon be home to a custom stained glass window designed and made by the homeowner.
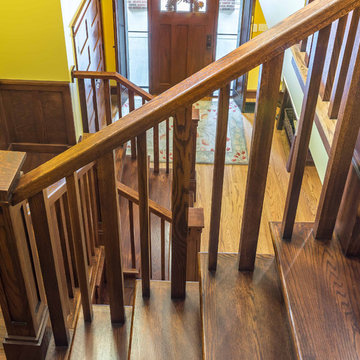
The Stair is open to the Entry, Den, Hall, and the entire second floor Hall. The base of the stair includes a built-in lift-up bench for storage and seating. Wood risers, treads, ballusters, newel posts, railings and wainscoting make for a stunning focal point of both levels of the home. A large transom window over the Stair lets in ample natural light and will soon be home to a custom stained glass window designed and made by the homeowner.
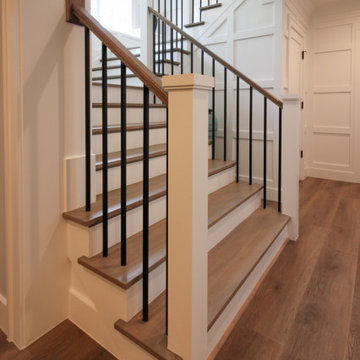
Properly spaced round-metal balusters and simple/elegant white square newels make a dramatic impact in this four-level home. Stain selected for oak treads and handrails match perfectly the gorgeous hardwood floors and complement the white wainscoting throughout the house. CSC 1976-2021 © Century Stair Company ® All rights reserved.
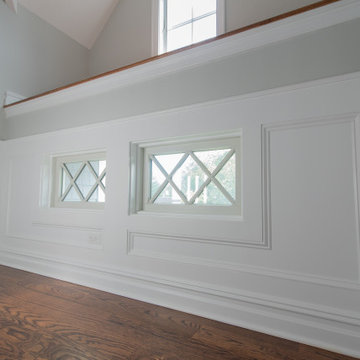
Unique placement of two windows underneath a bench seat at a stair landing. Beautiful white trim surrounds the windows with diagonal diamond shaped window grilles that also form x shapes. The trim continues into the wainscotting on this wall and the side walls. The light grey walls and white trim create a bright crisp feel that contrasts with the oak wood floors and wood bench seat. Above the bench is another window for even more natural light and a view to outside.
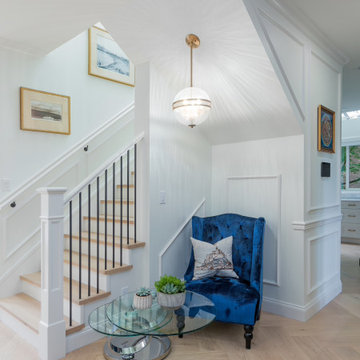
This is an example of a mid-sized traditional wood u-shaped staircase in Vancouver with painted wood risers, mixed railing and decorative wall panelling.
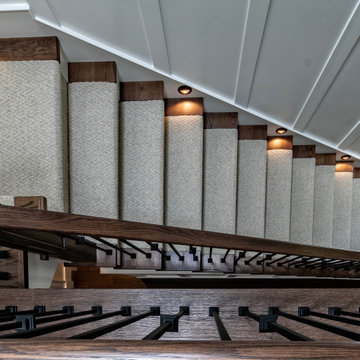
Tailored & Transitional Front Entry with hardwood tread staircase and carpet runner. Beautifully crafted wainscot lines the hallways and leads you to the upper level with precision.
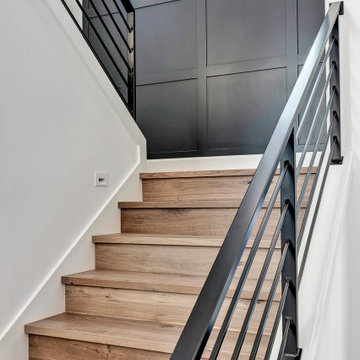
Modern Farmhouse staircase with Feature Wall detail in Iron Ore by Sherwin Williams. Custom Iron railings and gold light fixture. Note: these are lighted stairs, using WAC LED 5"x3" wall lights with clear lens.
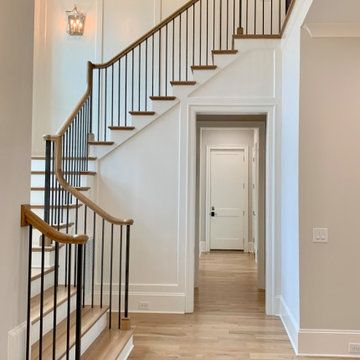
Inspiration for a large traditional wood u-shaped staircase in Charlotte with painted wood risers, wood railing and decorative wall panelling.

This elegant home remodel created a bright, transitional farmhouse charm, replacing the old, cramped setup with a functional, family-friendly design.
The main entrance exudes timeless elegance with a neutral palette. A polished wooden staircase takes the spotlight, while an elegant rug, perfectly matching the palette, adds warmth and sophistication to the space.
The main entrance exudes timeless elegance with a neutral palette. A polished wooden staircase takes the spotlight, while an elegant rug, perfectly matching the palette, adds warmth and sophistication to the space.
---Project completed by Wendy Langston's Everything Home interior design firm, which serves Carmel, Zionsville, Fishers, Westfield, Noblesville, and Indianapolis.
For more about Everything Home, see here: https://everythinghomedesigns.com/
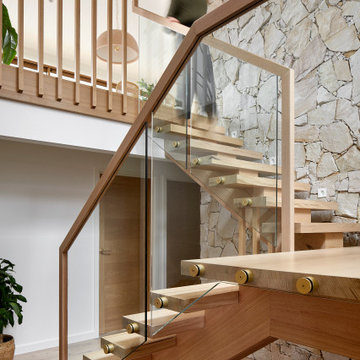
A beautiful staircase now graces the entry of this home with an oversized window allowing for plenty of natural light to stream in whilst also providing a stunning view of the green leafy surrounds. The stone-clad wall is a showstopper upon entry and complements the location of this home.
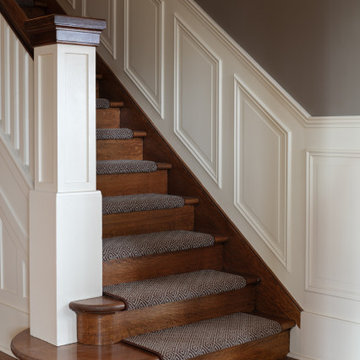
A corroded pipe in the 2nd floor bathroom was the original prompt to begin extensive updates on this 109 year old heritage home in Elbow Park. This craftsman home was build in 1912 and consisted of scattered design ideas that lacked continuity. In order to steward the original character and design of this home while creating effective new layouts, we found ourselves faced with extensive challenges including electrical upgrades, flooring height differences, and wall changes. This home now features a timeless kitchen, site finished oak hardwood through out, 2 updated bathrooms, and a staircase relocation to improve traffic flow. The opportunity to repurpose exterior brick that was salvaged during a 1960 addition to the home provided charming new backsplash in the kitchen and walk in pantry.
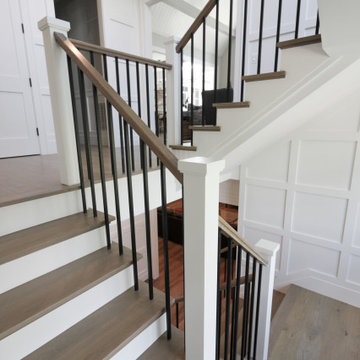
Properly spaced round-metal balusters and simple/elegant white square newels make a dramatic impact in this four-level home. Stain selected for oak treads and handrails match perfectly the gorgeous hardwood floors and complement the white wainscoting throughout the house. CSC 1976-2021 © Century Stair Company ® All rights reserved.
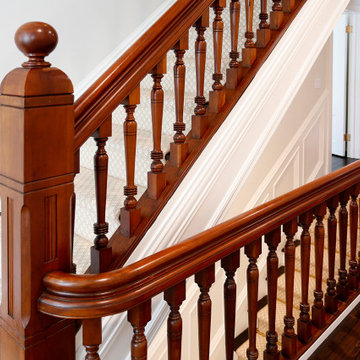
Design ideas for a large traditional wood straight staircase in Bridgeport with painted wood risers, wood railing and decorative wall panelling.
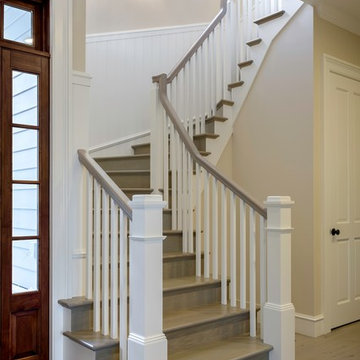
Photo of a mid-sized traditional wood curved staircase in Other with wood risers, wood railing and decorative wall panelling.
Staircase Design Ideas with Decorative Wall Panelling
3