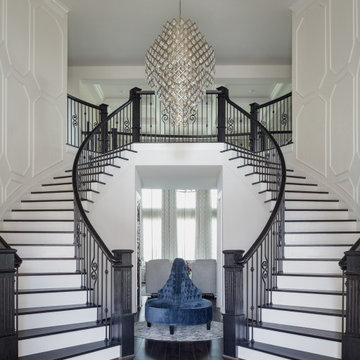Staircase Design Ideas with Decorative Wall Panelling
Refine by:
Budget
Sort by:Popular Today
81 - 100 of 582 photos
Item 1 of 3
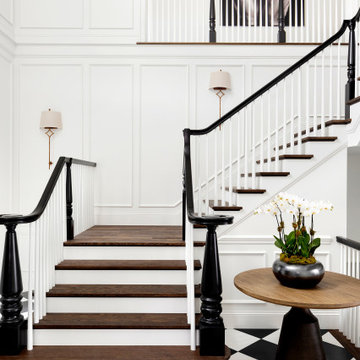
Design ideas for a large eclectic wood u-shaped staircase in Minneapolis with painted wood risers, wood railing and decorative wall panelling.
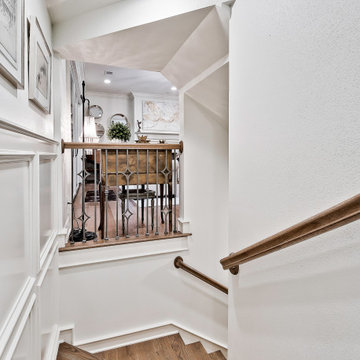
Stairs leadng to basement with wainscot trim
Design ideas for a mid-sized transitional wood u-shaped staircase in Other with wood risers, wood railing and decorative wall panelling.
Design ideas for a mid-sized transitional wood u-shaped staircase in Other with wood risers, wood railing and decorative wall panelling.
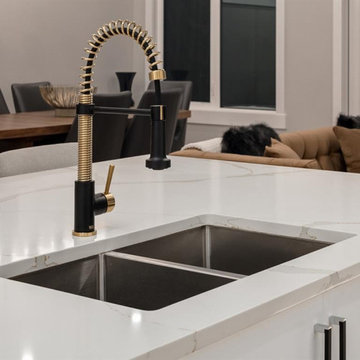
LUXURY is an occasional indulgence.. For others it's a WAY OF LIFE! This European Custom Home Builder has an impeccable reputation for innovation & this masterpiece will please the most discerning buyer. Situated on a quiet street in this sought after inner city community and offering a MASSIVE 37.5'x167 ( 5436 sqft) OVERSIZED LOT with a park right outside the front door!! 3800+ sqft of architectural flare, incredible indoor/outdoor entertaining space all the while incorporating functionality. The SOARING foyer with its cosmopolitan fixture is just the start of the sophisticated finishings that are about to unfold. Jaw dropping Chef's kitchen, outstanding millwork, mode counters & backsplash and professional appliance collection. Open dining area and sprawling living room showcasing a chic fireplace and a wall of glass with patio door access the picturesque deck & massive private yard! 10' ceilings, modernistic windows and hardwood throughout create a sleek ambiance. Gorgeous front facade on a treelined street with the park outside the front door. Master retreat is an oasis, picturesque view, double sided fireplace, oversized walk in closet and a spa inspired ensuite - with dual rain shower heads, stand alone tub, heated floors, double vanities and intricate tile work - unwind & indulge yourself. Three bedrooms up PLUS a LOFT/ OFFICE fit for a KING!! Even the kids' washroom has double vanities and heated floors. Lower level is the place where memories will be made with the whole family. Ultimate in entertainment enjoyment! Topped off with heated floors, a gym, a 4th bedroom and a 4th bath! Whether it's the towering exterior, fully finished DOUBLE ATTACHED GARAGE, superior construction or the New Home Warranty - one thing is certain - it must be seen to truly be appreciated. You will see why it will be ENVIED by all. Minutes to the core and literally steps to the park, schools & pathways.
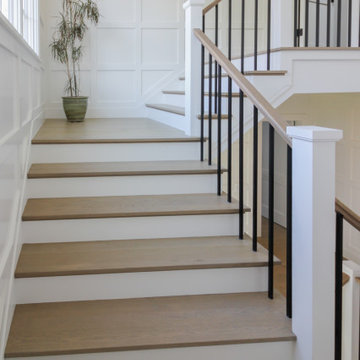
Properly spaced round-metal balusters and simple/elegant white square newels make a dramatic impact in this four-level home. Stain selected for oak treads and handrails match perfectly the gorgeous hardwood floors and complement the white wainscoting throughout the house. CSC 1976-2021 © Century Stair Company ® All rights reserved.
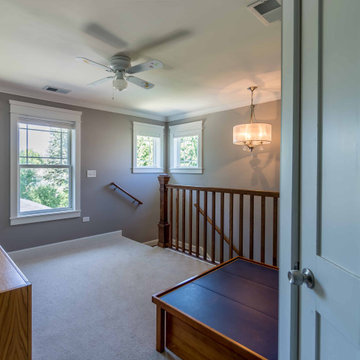
This is an example of a mid-sized transitional wood straight staircase in Chicago with wood risers, wood railing and decorative wall panelling.

The mid and upper landing areas.
This is an example of a large transitional wood u-shaped staircase in Los Angeles with painted wood risers, wood railing and decorative wall panelling.
This is an example of a large transitional wood u-shaped staircase in Los Angeles with painted wood risers, wood railing and decorative wall panelling.
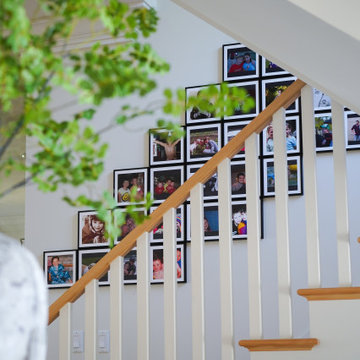
This is an example of a large transitional staircase in Other with decorative wall panelling.
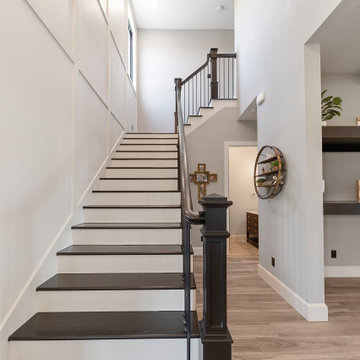
{Custom Home} 5,660 SqFt 1 Acre Modern Farmhouse 6 Bedroom 6 1/2 bath Media Room Game Room Study Huge Patio 3 car Garage Wrap-Around Front Porch Pool . . . #vistaranch #fortworthbuilder #texasbuilder #modernfarmhouse #texasmodern #texasfarmhouse #fortworthtx #blackandwhite #salcedohomes
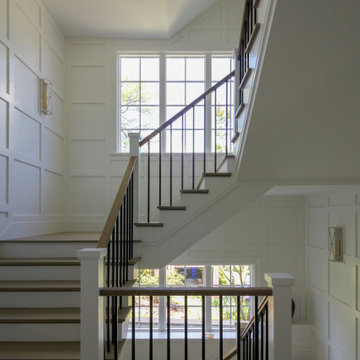
Properly spaced round-metal balusters and simple/elegant white square newels make a dramatic impact in this four-level home. Stain selected for oak treads and handrails match perfectly the gorgeous hardwood floors and complement the white wainscoting throughout the house. CSC 1976-2021 © Century Stair Company ® All rights reserved.
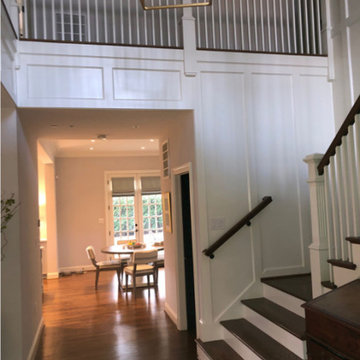
hallway and main staircase
Photo of a traditional wood l-shaped staircase in DC Metro with painted wood risers, wood railing and decorative wall panelling.
Photo of a traditional wood l-shaped staircase in DC Metro with painted wood risers, wood railing and decorative wall panelling.
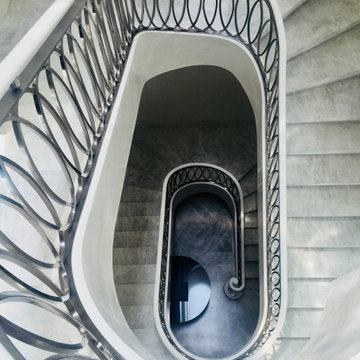
Expansive modern marble curved staircase in Melbourne with marble risers, metal railing and decorative wall panelling.
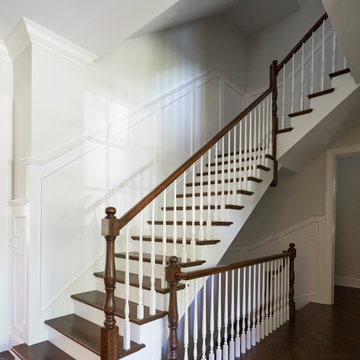
Inspiration for a large traditional wood l-shaped staircase in Chicago with painted wood risers, wood railing and decorative wall panelling.
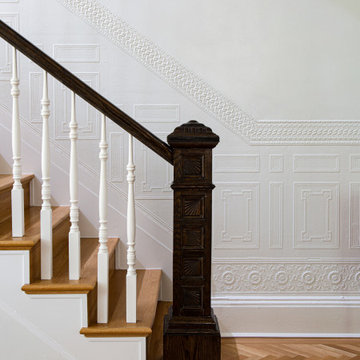
The original plaster wainscot going up the stairwell was preserved as well as the newel post. New balusters and stairs were installed as the existing stair and railing were no longer up to code standards.
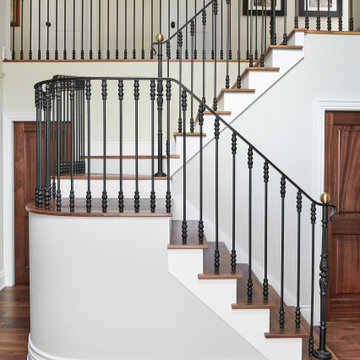
Design ideas for a large traditional staircase in Toronto with decorative wall panelling.
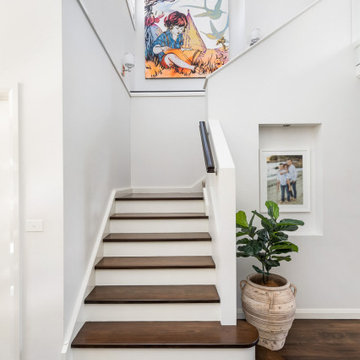
Inspiration for a mid-sized transitional wood l-shaped staircase in Sydney with painted wood risers, wood railing and decorative wall panelling.
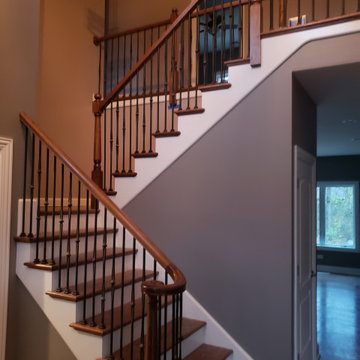
Design ideas for a mid-sized wood u-shaped staircase in Chicago with wood risers, metal railing and decorative wall panelling.
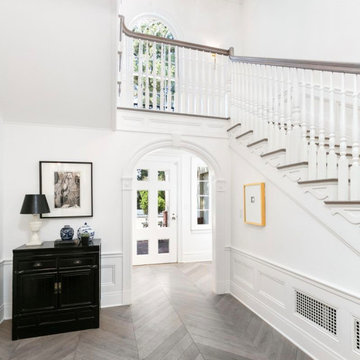
A closeup of the staircase which was recreated to incorporate classic design details. Furniture by others.
Large transitional wood u-shaped staircase in Los Angeles with painted wood risers, wood railing and decorative wall panelling.
Large transitional wood u-shaped staircase in Los Angeles with painted wood risers, wood railing and decorative wall panelling.
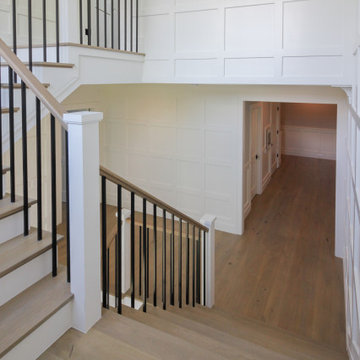
Properly spaced round-metal balusters and simple/elegant white square newels make a dramatic impact in this four-level home. Stain selected for oak treads and handrails match perfectly the gorgeous hardwood floors and complement the white wainscoting throughout the house. CSC 1976-2021 © Century Stair Company ® All rights reserved.
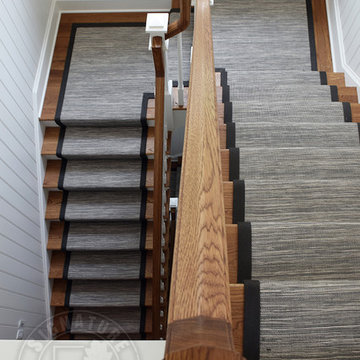
Elegant molding frames the luxurious neutral color palette and textured wall coverings. Across from the expansive quarry stone fireplace, picture windows overlook the adjoining copse. Upstairs, a light-filled gallery crowns the main entry hall. Floor: 5”+7”+9-1/2” random width plank | Vintage French Oak | Rustic Character | Victorian Collection hand scraped | pillowed edge | color Golden Oak | Satin Hardwax Oil. For more information please email us at: sales@signaturehardwoods.com
Staircase Design Ideas with Decorative Wall Panelling
5
