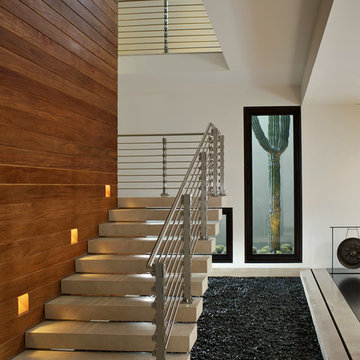Staircase Design Ideas with Open Risers and Cable Railing
Refine by:
Budget
Sort by:Popular Today
101 - 120 of 720 photos
Item 1 of 3
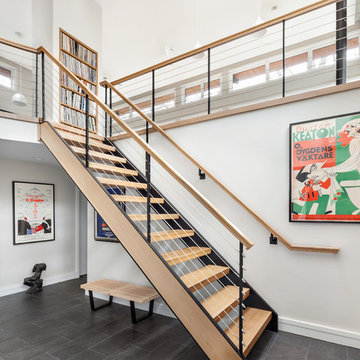
This is an example of a mid-sized contemporary wood straight staircase in New York with open risers and cable railing.
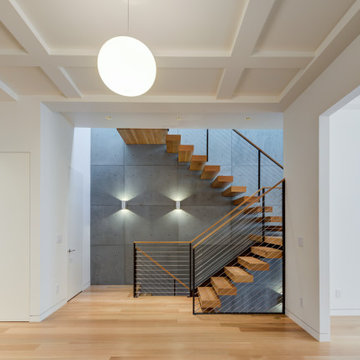
This is an example of a mid-sized modern wood floating staircase in San Francisco with open risers, cable railing and panelled walls.
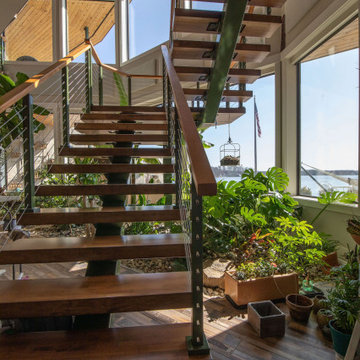
Custom viewrail staircase connecting these two levels to expansive views of the lake.
Photo of a contemporary wood floating staircase in Grand Rapids with open risers and cable railing.
Photo of a contemporary wood floating staircase in Grand Rapids with open risers and cable railing.
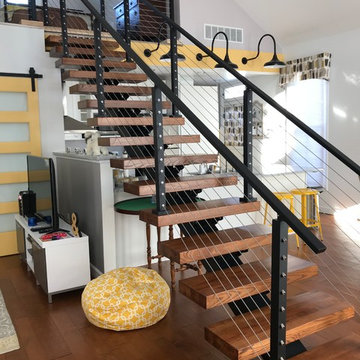
Mid-sized contemporary wood straight staircase in Indianapolis with open risers and cable railing.
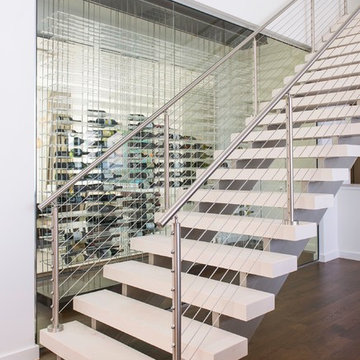
Design ideas for a contemporary floating staircase in Dallas with open risers and cable railing.
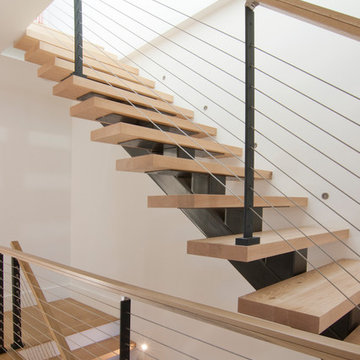
This is an example of a mid-sized contemporary wood floating staircase in New York with open risers and cable railing.
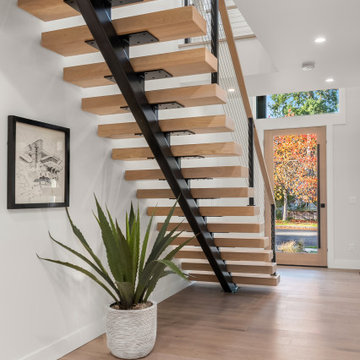
Metal spine with custom made oak treads cable railing
Design ideas for a wood floating staircase in Seattle with open risers and cable railing.
Design ideas for a wood floating staircase in Seattle with open risers and cable railing.
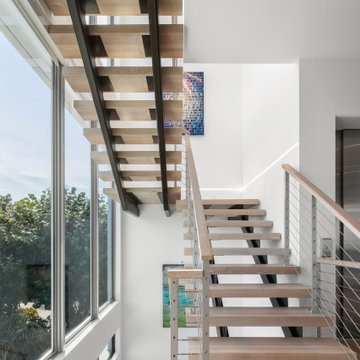
Inspiration for a mid-sized contemporary wood u-shaped staircase in Tampa with open risers and cable railing.
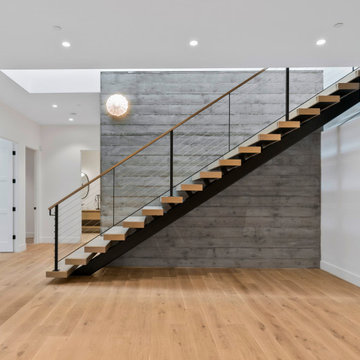
Mid-sized modern wood floating staircase in San Francisco with open risers and cable railing.
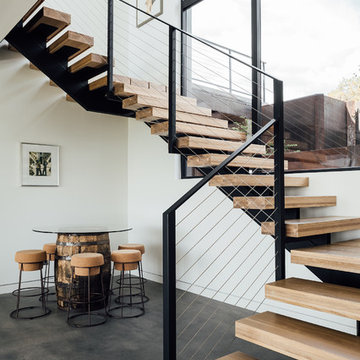
Kerri Fukkai
Design ideas for a modern wood floating staircase in Salt Lake City with open risers and cable railing.
Design ideas for a modern wood floating staircase in Salt Lake City with open risers and cable railing.
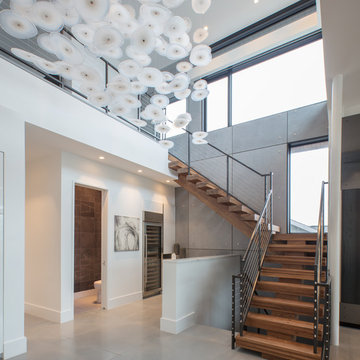
Design ideas for a large contemporary wood l-shaped staircase in Baltimore with open risers and cable railing.
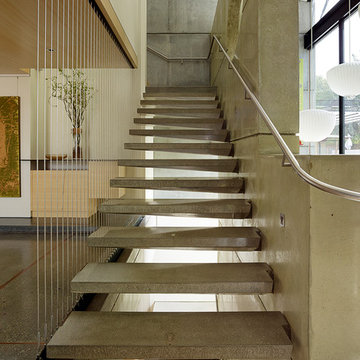
Fu-Tung Cheng, CHENG Design
• View of Interior staircase of Concrete and Wood house, House 7
House 7, named the "Concrete Village Home", is Cheng Design's seventh custom home project. With inspiration of a "small village" home, this project brings in dwellings of different size and shape that support and intertwine with one another. Featuring a sculpted, concrete geological wall, pleated butterfly roof, and rainwater installations, House 7 exemplifies an interconnectedness and energetic relationship between home and the natural elements.
Photography: Matthew Millman
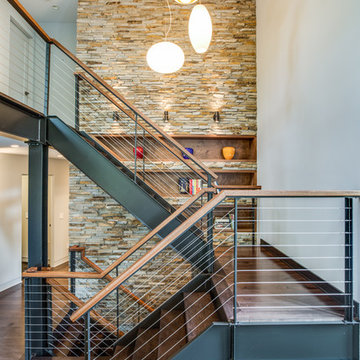
Inspiration for a mid-sized industrial wood u-shaped staircase in Cleveland with cable railing and open risers.
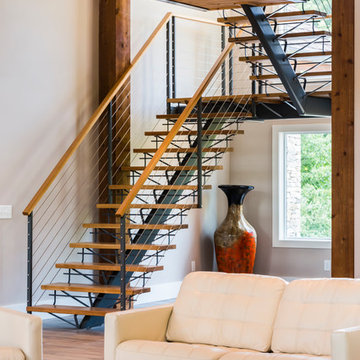
Photo of a mid-sized modern wood u-shaped staircase in Raleigh with open risers and cable railing.
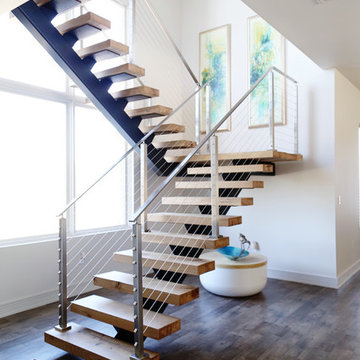
Floating staircase picture taken after client move in. Front focal stairway that provides access from a large open expansive downstairs living to the upstairs bedrooms, deck and game room. HSS Structural steel support hidden in walls with solid white oak treads and stainless steel handrails and cable. LED lights were installed in the nosing of the stairs. Bona-Waterborne Traffic Naturale finish used on stairs for natural color, matte finish level and seamless touch-up on repairs. Furnishings, interior selections and artwork by Susan Eddings Perez
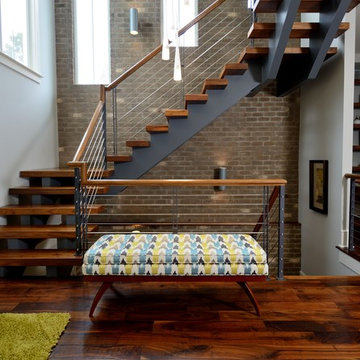
Designed and built by Terramor Homes in Raleigh, NC. The initial and sole objective of setting the tone of this home began and was entirely limited to the foyer and stairwell to which it opens- setting the stage for the expectations, mood and style of this home upon first arrival.
Photography: M. Eric Honeycutt
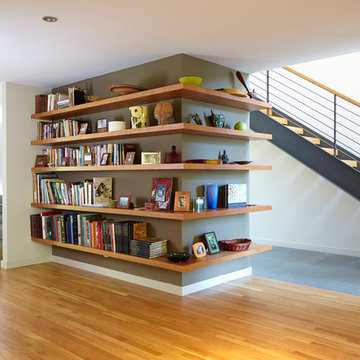
Located in Menlo Park, California, this 3,000 sf. remodel was carefully crafted to generate excitement and make maximum use of the owner’s strict budget and comply with the city’s stringent planning code. It was understood that not everything was to be redone from a prior owner’s quirky remodel which included odd inward angled walls, circular windows and cedar shingles.
Remedial work to remove and prevent dry rot ate into the budget as well. Studied alterations to the exterior include a new trellis over the garage door, pushing the entry out to create a new soaring stair hall and stripping the exterior down to simplify its appearance. The new steel entry stair leads to a floating bookcase that pivots to the family room. For budget reasons, it was decided to keep the existing cedar shingles.
Upstairs, a large oak multi-level staircase was replaced with the new simple run of stairs. The impact of angled bedroom walls and circular window in the bathroom were calmed with new clean white walls and tile.
Photo Credit: John Sutton Photography.
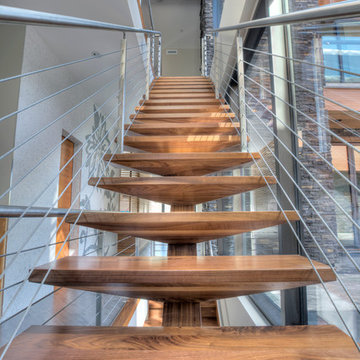
Morph Industries has been in operation since October 2007. In that time we have worked on many high end residences in Vancouver and Whistler area as our main focus for our architectural division.
We have a strong background in heavy structural steel as well as being self taught at stainless ornamental work and finishing. We are very proud to be able to fabricate some of the most beautiful ornamental metal work in the industry.
We are one of the only companies that is able to offer in-house ornamental stainless, aluminum and glass work as well as being fully certified for structural steel.
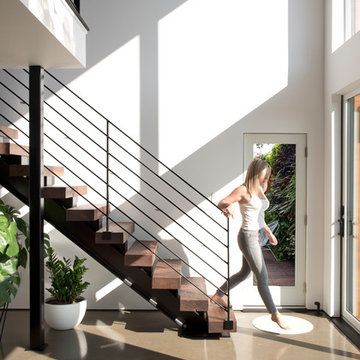
photo by Deborah Degraffenreid
Scandinavian wood floating staircase in New York with open risers and cable railing.
Scandinavian wood floating staircase in New York with open risers and cable railing.
Staircase Design Ideas with Open Risers and Cable Railing
6
