Staircase Design Ideas with Open Risers and Planked Wall Panelling
Refine by:
Budget
Sort by:Popular Today
1 - 20 of 60 photos
Item 1 of 3
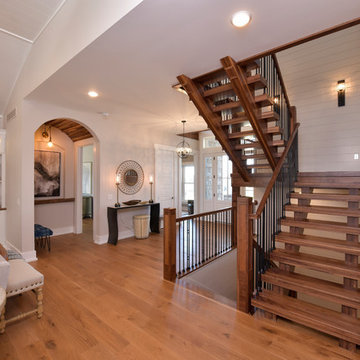
Traditional wood u-shaped staircase with open risers, mixed railing and planked wall panelling.
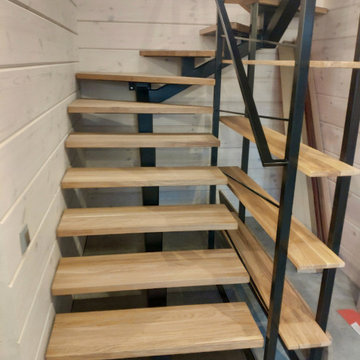
Inspiration for an industrial wood u-shaped staircase in Saint Petersburg with open risers, metal railing and planked wall panelling.
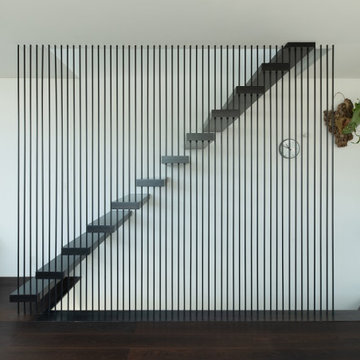
Inspiration for a mid-sized midcentury wood floating staircase in Tokyo with open risers, metal railing and planked wall panelling.
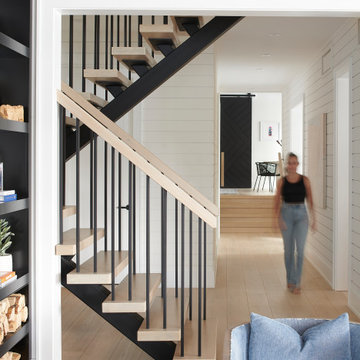
This is an example of a mid-sized transitional wood l-shaped staircase in Toronto with open risers, metal railing and planked wall panelling.
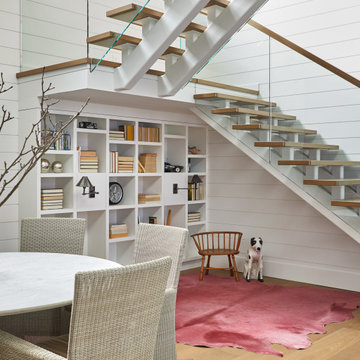
Basement reading nook with built-in shelves beneath the staircase.
Design ideas for a large contemporary wood staircase in Other with open risers, wood railing and planked wall panelling.
Design ideas for a large contemporary wood staircase in Other with open risers, wood railing and planked wall panelling.
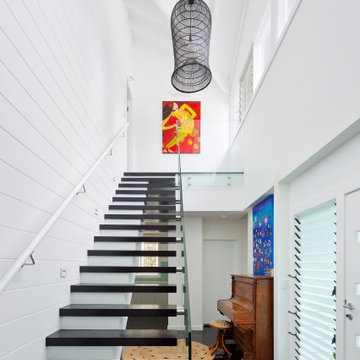
This is an example of a large beach style wood straight staircase in Sydney with open risers, glass railing and planked wall panelling.
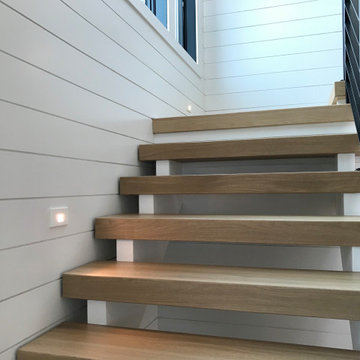
Interior stair detail with white oak open risers and flat bar stock steel handrail.
Design ideas for a mid-sized wood l-shaped staircase in New York with open risers, metal railing and planked wall panelling.
Design ideas for a mid-sized wood l-shaped staircase in New York with open risers, metal railing and planked wall panelling.
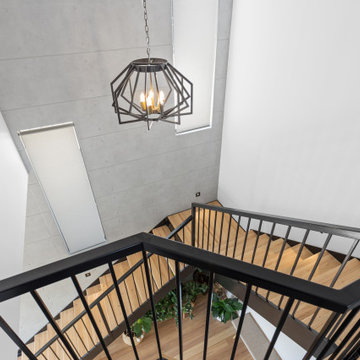
Mid-sized contemporary wood l-shaped staircase in Brisbane with open risers, metal railing and planked wall panelling.
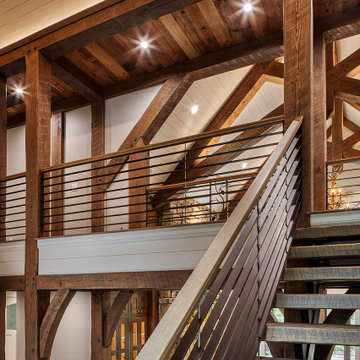
Stair & railing details, custom designed & built to the client taste. Some of the many special features on this project.
This is an example of a mid-sized arts and crafts wood floating staircase in Other with open risers, metal railing and planked wall panelling.
This is an example of a mid-sized arts and crafts wood floating staircase in Other with open risers, metal railing and planked wall panelling.
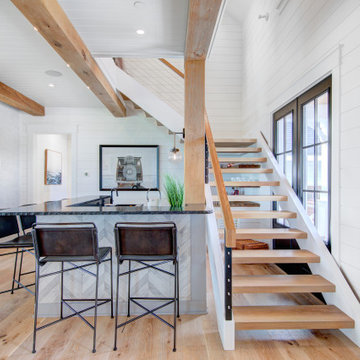
Design ideas for a large country wood l-shaped staircase in Other with open risers, cable railing and planked wall panelling.
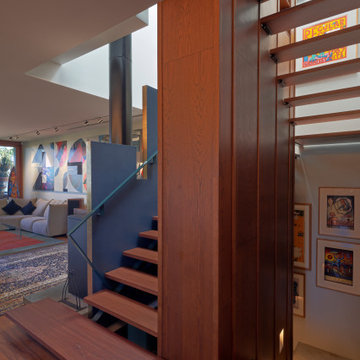
Photo of a small tropical wood u-shaped staircase in Sydney with open risers, metal railing and planked wall panelling.
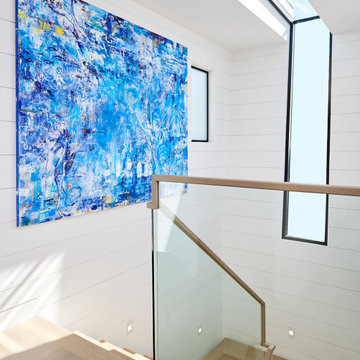
Floating steel staircase with glass railing
Photo of a small beach style wood floating staircase in Los Angeles with open risers, glass railing and planked wall panelling.
Photo of a small beach style wood floating staircase in Los Angeles with open risers, glass railing and planked wall panelling.
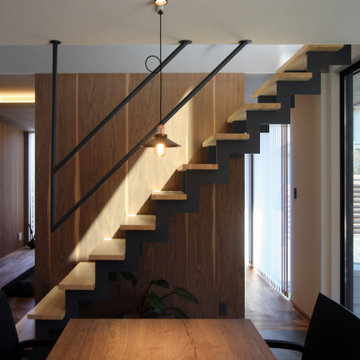
This is an example of a midcentury wood floating staircase in Other with open risers, metal railing and planked wall panelling.
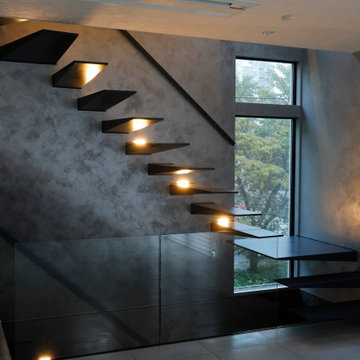
Industrial metal floating staircase in Tokyo with open risers, wood railing and planked wall panelling.
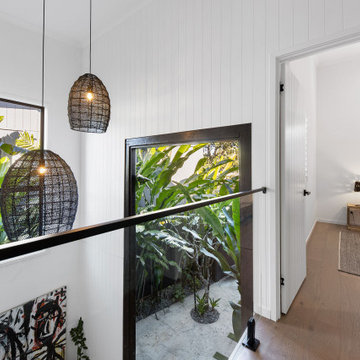
Vaulted ceilings with second level bridge looking over entrance.
Photo of a small beach style wood u-shaped staircase in Sunshine Coast with open risers, glass railing and planked wall panelling.
Photo of a small beach style wood u-shaped staircase in Sunshine Coast with open risers, glass railing and planked wall panelling.
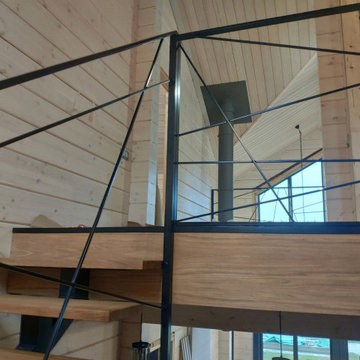
Industrial wood u-shaped staircase in Saint Petersburg with open risers, metal railing and planked wall panelling.
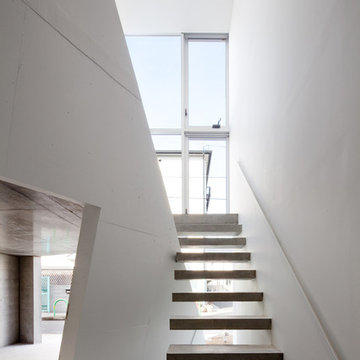
Kai Nakamura
Mid-sized modern concrete straight staircase in Osaka with open risers, metal railing and planked wall panelling.
Mid-sized modern concrete straight staircase in Osaka with open risers, metal railing and planked wall panelling.
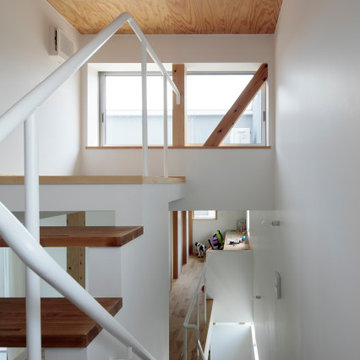
Mid-sized modern wood straight staircase in Tokyo with open risers, metal railing and planked wall panelling.
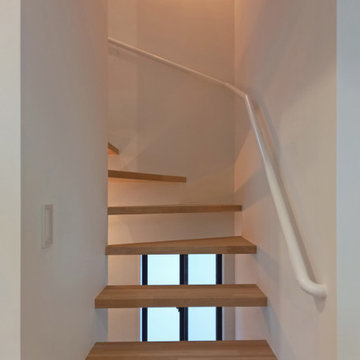
Inspiration for a modern wood u-shaped staircase in Other with open risers, metal railing and planked wall panelling.
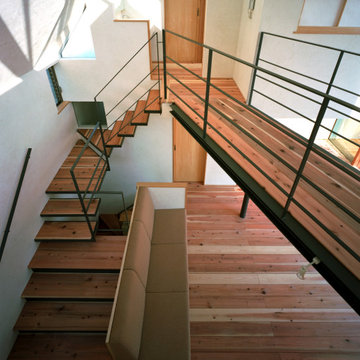
Photo of a modern wood curved staircase in Tokyo with open risers, metal railing and planked wall panelling.
Staircase Design Ideas with Open Risers and Planked Wall Panelling
1