Staircase Design Ideas with Painted Wood Risers and Decorative Wall Panelling
Refine by:
Budget
Sort by:Popular Today
21 - 40 of 556 photos
Item 1 of 3
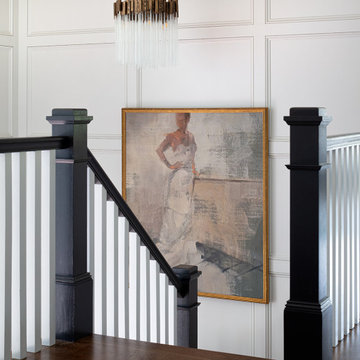
We carried the wainscoting from the foyer all the way up the stairwell to create a more dramatic backdrop. The newels and hand rails were painted Sherwin Williams Iron Ore, as were all of the interior doors on this project.

After photo of our modern white oak stair remodel and painted wall wainscot paneling.
Inspiration for a large modern wood straight staircase in Portland with painted wood risers, wood railing and decorative wall panelling.
Inspiration for a large modern wood straight staircase in Portland with painted wood risers, wood railing and decorative wall panelling.
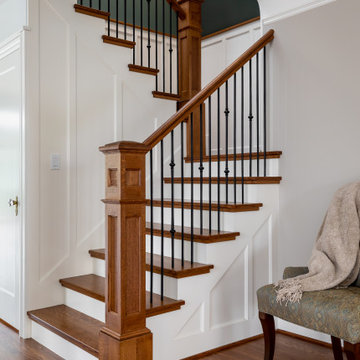
All new staircase opened to the main level of the house. Wainscoting integrates beautiful with restored plaster cover ceiling.
This is an example of a small traditional wood u-shaped staircase in Seattle with painted wood risers, mixed railing and decorative wall panelling.
This is an example of a small traditional wood u-shaped staircase in Seattle with painted wood risers, mixed railing and decorative wall panelling.
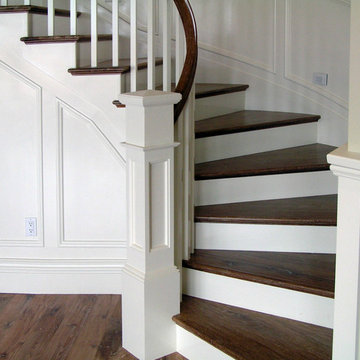
Design ideas for a traditional wood curved staircase in Orange County with painted wood risers, wood railing and decorative wall panelling.

This is an example of a mid-sized traditional wood u-shaped staircase in New York with painted wood risers, mixed railing and decorative wall panelling.
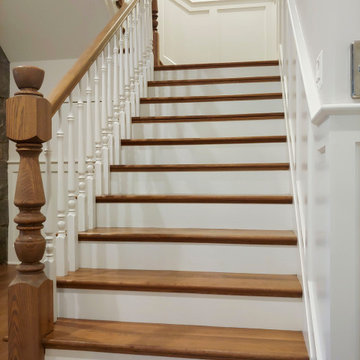
Post to post estate oak newels with matching oak railing fittings and white painted balusters, make a bold statement in this recently built home in one of the most exclusives gated communities in Northern Virginia. CSC 1976-2023 © Century Stair Company ® All rights reserved.
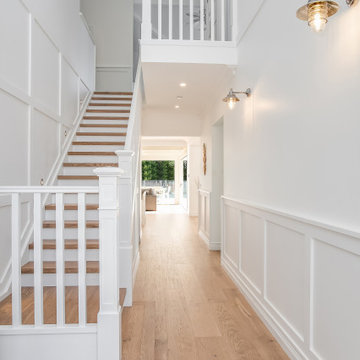
Inspiration for a large beach style wood l-shaped staircase in Sydney with painted wood risers, wood railing and decorative wall panelling.
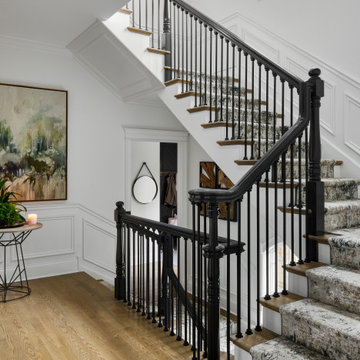
Inspiration for a traditional wood u-shaped staircase in Chicago with painted wood risers and decorative wall panelling.
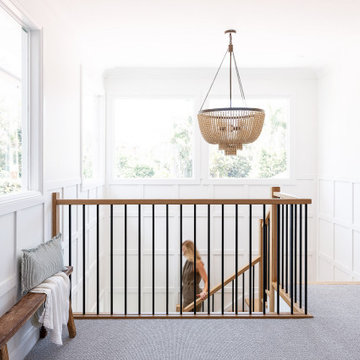
Bespoke panelling dresses the stairwell with a simple elegance, while the adjacent internal courtyard delivers light, breeze and garden vista.
Design ideas for a large beach style wood u-shaped staircase in Sydney with painted wood risers, mixed railing and decorative wall panelling.
Design ideas for a large beach style wood u-shaped staircase in Sydney with painted wood risers, mixed railing and decorative wall panelling.
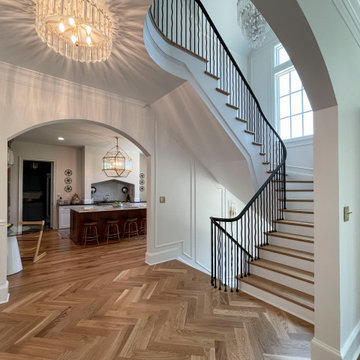
A grand hall entrance features a head-turning floating white oak staircase; it features an interesting geometrical pattern for its vertically-placed satin black metal balusters, and a very creative black-painted maple railing system to function as starting newels. CSC 1976-2023 © Century Stair Company ® All rights reserved.
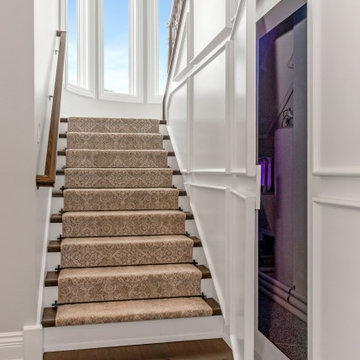
This custom built 2-story French Country style home is a beautiful retreat in the South Tampa area. The exterior of the home was designed to strike a subtle balance of stucco and stone, brought together by a neutral color palette with contrasting rust-colored garage doors and shutters. To further emphasize the European influence on the design, unique elements like the curved roof above the main entry and the castle tower that houses the octagonal shaped master walk-in shower jutting out from the main structure. Additionally, the entire exterior form of the home is lined with authentic gas-lit sconces. The rear of the home features a putting green, pool deck, outdoor kitchen with retractable screen, and rain chains to speak to the country aesthetic of the home.
Inside, you are met with a two-story living room with full length retractable sliding glass doors that open to the outdoor kitchen and pool deck. A large salt aquarium built into the millwork panel system visually connects the media room and living room. The media room is highlighted by the large stone wall feature, and includes a full wet bar with a unique farmhouse style bar sink and custom rustic barn door in the French Country style. The country theme continues in the kitchen with another larger farmhouse sink, cabinet detailing, and concealed exhaust hood. This is complemented by painted coffered ceilings with multi-level detailed crown wood trim. The rustic subway tile backsplash is accented with subtle gray tile, turned at a 45 degree angle to create interest. Large candle-style fixtures connect the exterior sconces to the interior details. A concealed pantry is accessed through hidden panels that match the cabinetry. The home also features a large master suite with a raised plank wood ceiling feature, and additional spacious guest suites. Each bathroom in the home has its own character, while still communicating with the overall style of the home.
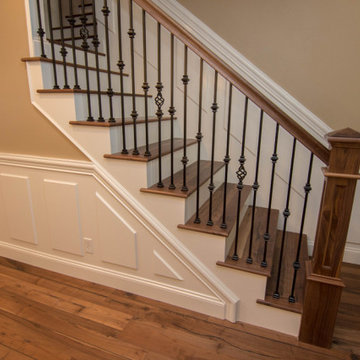
New railing remodel with high ceiling room conversion
Inspiration for a mid-sized transitional wood l-shaped staircase in San Diego with painted wood risers, wood railing and decorative wall panelling.
Inspiration for a mid-sized transitional wood l-shaped staircase in San Diego with painted wood risers, wood railing and decorative wall panelling.
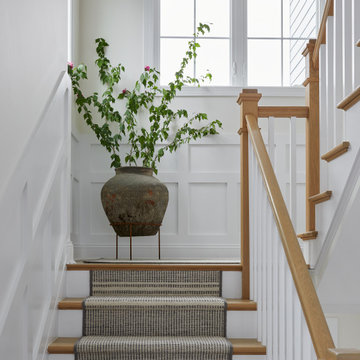
Coastal Stairwell with Custom Stair Runner
Inspiration for a beach style wood staircase in Other with painted wood risers, wood railing and decorative wall panelling.
Inspiration for a beach style wood staircase in Other with painted wood risers, wood railing and decorative wall panelling.
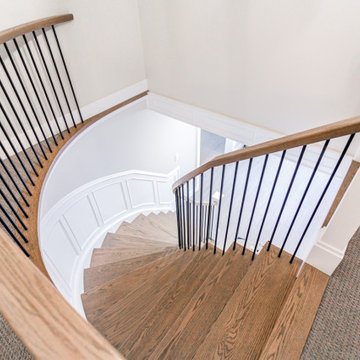
Photo of a mid-sized modern wood curved staircase in Toronto with painted wood risers, wood railing and decorative wall panelling.
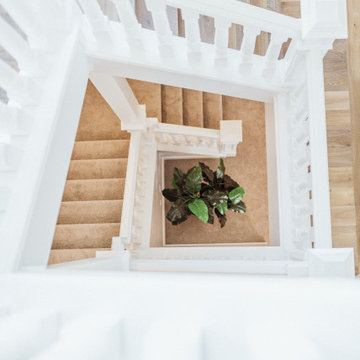
Old English Tudor inspired stairwell
Inspiration for a large traditional wood u-shaped staircase in Edmonton with painted wood risers, wood railing and decorative wall panelling.
Inspiration for a large traditional wood u-shaped staircase in Edmonton with painted wood risers, wood railing and decorative wall panelling.
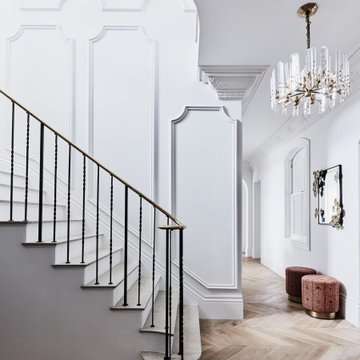
Large transitional marble curved staircase in Sydney with painted wood risers, metal railing and decorative wall panelling.
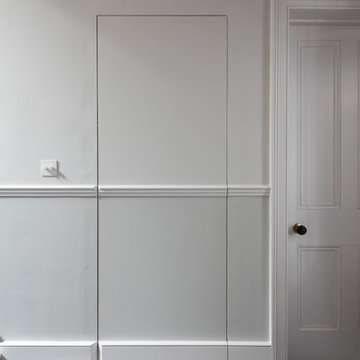
Bedwardine Road is our epic renovation and extension of a vast Victorian villa in Crystal Palace, south-east London.
Traditional architectural details such as flat brick arches and a denticulated brickwork entablature on the rear elevation counterbalance a kitchen that feels like a New York loft, complete with a polished concrete floor, underfloor heating and floor to ceiling Crittall windows.
Interiors details include as a hidden “jib” door that provides access to a dressing room and theatre lights in the master bathroom.
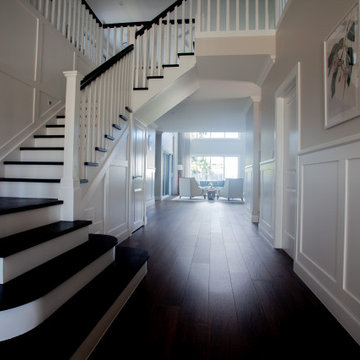
Large staircase in the entry flowing into the living room. Designed with D treads to embellish the entry.
Large traditional wood u-shaped staircase in Brisbane with painted wood risers, wood railing and decorative wall panelling.
Large traditional wood u-shaped staircase in Brisbane with painted wood risers, wood railing and decorative wall panelling.
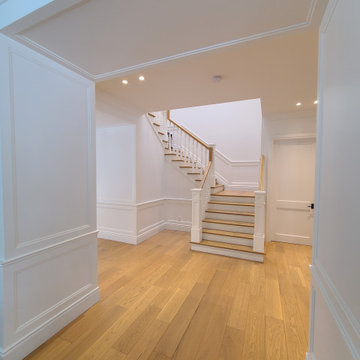
Design ideas for an expansive transitional wood u-shaped staircase in Montreal with painted wood risers, wood railing and decorative wall panelling.
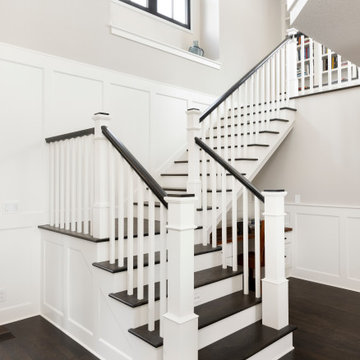
Inspiration for a large traditional wood l-shaped staircase in Portland with painted wood risers, wood railing and decorative wall panelling.
Staircase Design Ideas with Painted Wood Risers and Decorative Wall Panelling
2