Staircase Design Ideas with Painted Wood Risers and Decorative Wall Panelling
Refine by:
Budget
Sort by:Popular Today
81 - 100 of 556 photos
Item 1 of 3
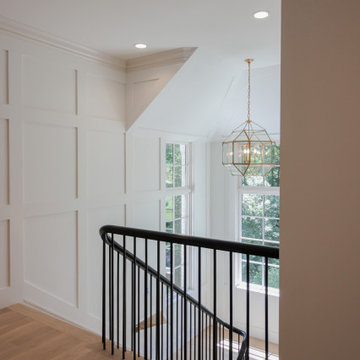
This multistory straight stair embraces nature and simplicity. It features 1" white oak treads, paint grade risers, white oak railing and vertical metal/round balusters; the combination of colors and materials selected for this specific stair design lends a clean and elegant appeal for this brand-new home.CSC 1976-2021 © Century Stair Company ® All rights reserved.
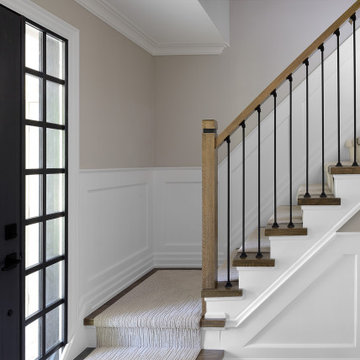
These clients were ready to turn their existing home into their dream home. They wanted to completely gut their main floor to improve the function of the space. Some walls were taken down, others moved, powder room relocated and lots of storage space added to their kitchen. The homeowner loves to bake and cook and really wanted a larger kitchen as well as a large informal dining area for lots of family gatherings. We took this project from concept to completion, right down to furnishings and accessories.
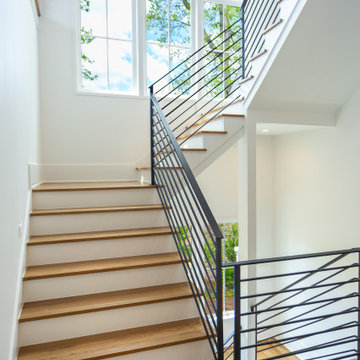
This is an example of a mid-sized country wood u-shaped staircase in Atlanta with painted wood risers, metal railing and decorative wall panelling.
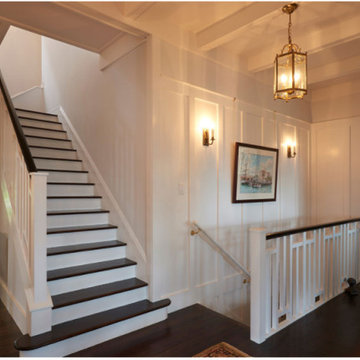
Reconfigured stairs to provide better flow through the house.
Inspiration for a mid-sized transitional wood u-shaped staircase in Kansas City with painted wood risers, wood railing and decorative wall panelling.
Inspiration for a mid-sized transitional wood u-shaped staircase in Kansas City with painted wood risers, wood railing and decorative wall panelling.
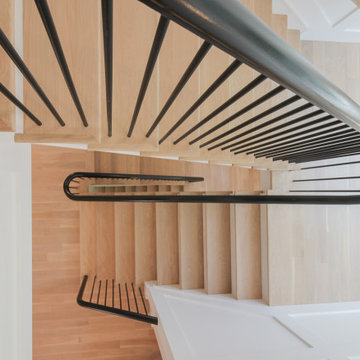
This multistory straight stair embraces nature and simplicity. It features 1" white oak treads, paint grade risers, white oak railing and vertical metal/round balusters; the combination of colors and materials selected for this specific stair design lends a clean and elegant appeal for this brand-new home.CSC 1976-2021 © Century Stair Company ® All rights reserved.
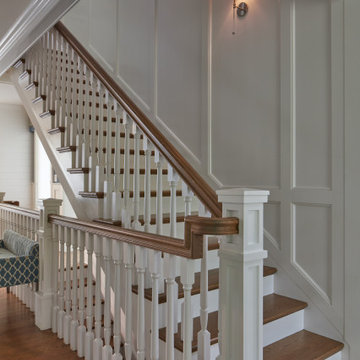
This is an example of a traditional wood straight staircase in Baltimore with painted wood risers, wood railing and decorative wall panelling.
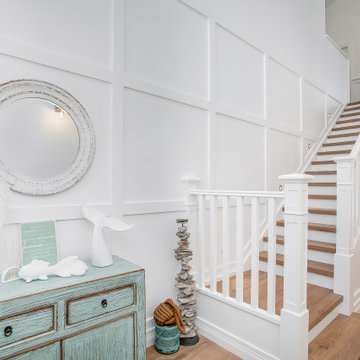
Large beach style wood l-shaped staircase in Sydney with painted wood risers, wood railing and decorative wall panelling.
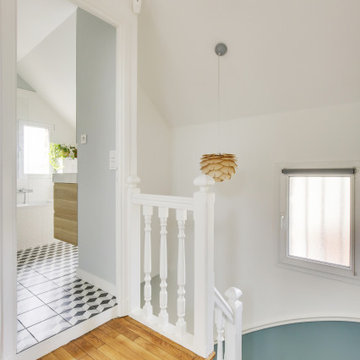
Le projet :
Une maison de ville en région parisienne, meulière typique des années 30 restée dans son jus et nécessitant des travaux de rénovation pour une mise aux normes tant en matière de confort que d’aménagement afin d’accueillir une jeune famille.
Notre solution :
Nous avons remis aux normes l’électricité et la plomberie sur l’ensemble de la maison, repensé les volumes dès le rez-de-chaussée.
Ainsi nous avons ouvert la cloison entre l’ancienne cuisine et le séjour, permettant ainsi d’obtenir une cuisine fonctionnelle et ouverte sur le séjour avec un îlot repas.
Les plafonds de l’espace cuisine et de l’entrée bénéficient d’un faux-plafond qui permet d’optimiser l’éclairage mais aussi d’intégrer une hotte située au dessus de l’îlot central.
Nous avons supprimés les anciens carrelages au sol disparates de l’entrée et de la cuisine que nous avons remplacé par des dalles grises mixées avec un carrelage à motifs posé en tapis dans l’entrée et autour de l’îlot.
Dans l’entrée, nous avons créé un ensemble menuisé sur mesure qui permet d’intégrer un dressing, des étagères de rangements avec des tiroirs fermés pour les chaussures et une petite banquette. En clin d’oeil aux créations de Charlotte Perriand, nous avons dessiné une bibliothèque suspendue sur mesure dans le salon, à gauche de la cheminée et au dessus des moulures en partie basse.
La cage d’escalier autrefois recouverte de liège a retrouvé son éclat et gagné en luminosité grâce à un jeu de peintures en blanc et bleu.
A l’étage, nous avons rénové les 3 chambres et la salle de bains sous pente qui bénéficient désormais de la climatisation et d’une isolation sous les rampants. La chambre parentale qui était coupée en deux par un dressing placé entre deux poutres porteuses a bénéficié aussi d’une transformation importante : la petite fenêtre qui était murée dans l’ancien dressing a été remise en service et la chambre a gagné en luminosité et rangements avec une tête de lit et un dressing.
Nous avons redonné un bon coup de jeune à la petite salle de bains avec des carrelages blancs à motifs graphiques aux murs et un carrelage au sol en noir et blanc. Le plafond et les rampants isolés et rénovés ont permis l’ajout de spots. Un miroir sur mesure rétro éclairé a trouvé sa place au dessus du meuble double vasque.
Enfin, une des deux chambres enfants par laquelle passe le conduit de la cheminée a elle aussi bénéficié d’une menuiserie sur mesure afin d’habiller le conduit tout en y intégrant des rangements ouverts et fermés.
Le style :
Afin de gagner en luminosité, nous avons privilégié les blancs sur l’ensemble des boiseries et joué avec un camaïeu de bleus et verts présents par petites touches sur l’ensemble des pièces de la maison, ce qui donne une unité au projet. Les murs du séjour sont gris clairs afin de mettre en valeur les différentes boiseries et moulures. Le mobilier et les luminaires sont contemporains et s’intègrent parfaitement à l’architecture ancienne.
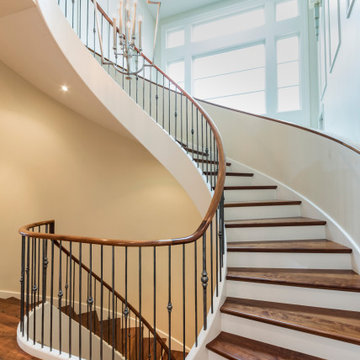
Elegant curving walnut staircase with iron balusters. Transitional Fine Art Lighting Lantern and coordinating Sconces in the upper-level over-scale architectural wainscot boxes.
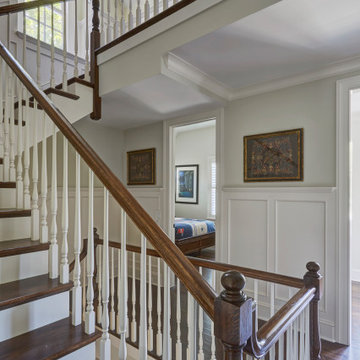
Inspiration for a large traditional wood l-shaped staircase in Chicago with painted wood risers, wood railing and decorative wall panelling.
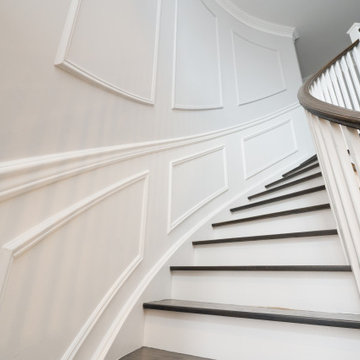
Wood curved staircase in Toronto with painted wood risers, wood railing and decorative wall panelling.
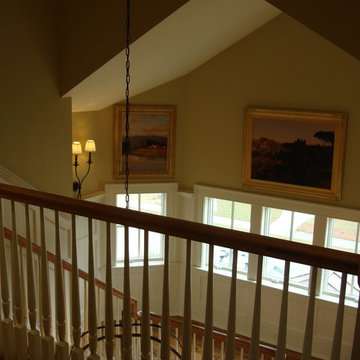
Tripp Smith
This is an example of a mid-sized beach style wood u-shaped staircase in Charleston with painted wood risers, wood railing and decorative wall panelling.
This is an example of a mid-sized beach style wood u-shaped staircase in Charleston with painted wood risers, wood railing and decorative wall panelling.
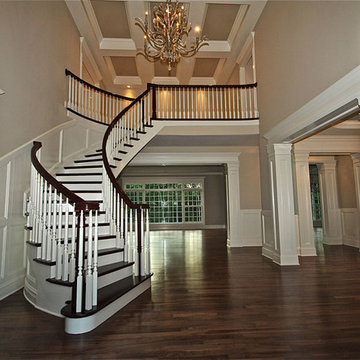
This is an example of an expansive traditional wood curved staircase in Toronto with painted wood risers, wood railing and decorative wall panelling.
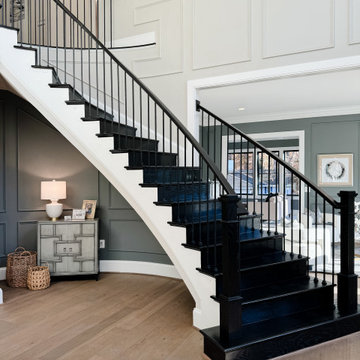
Photo of an expansive transitional painted wood curved staircase in DC Metro with painted wood risers, metal railing and decorative wall panelling.
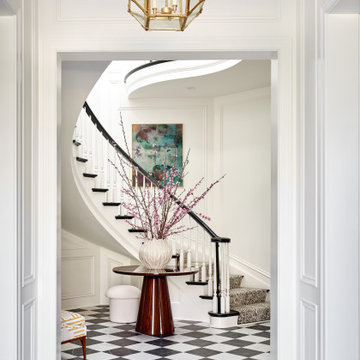
Central stairway with curved stair
Design ideas for a mid-sized transitional painted wood curved staircase in Charlotte with painted wood risers, wood railing and decorative wall panelling.
Design ideas for a mid-sized transitional painted wood curved staircase in Charlotte with painted wood risers, wood railing and decorative wall panelling.
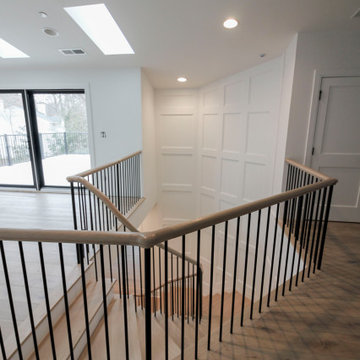
A palatial home with a very unique hexagonal stairwell in the central area of the home, features several spiral floating stairs that wind up to the attic level. Crisp and clean oak treads with softly curved returns, white-painted primed risers, round-metal balusters and a wooden rail system with soft transitions, create a stunning staircase with wonderful focal points. CSC 1976-2023 © Century Stair Company ® All rights reserved.
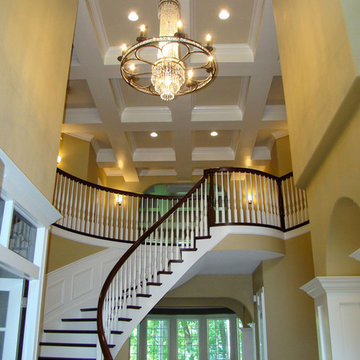
Photo of an expansive traditional wood curved staircase in Toronto with painted wood risers, wood railing and decorative wall panelling.
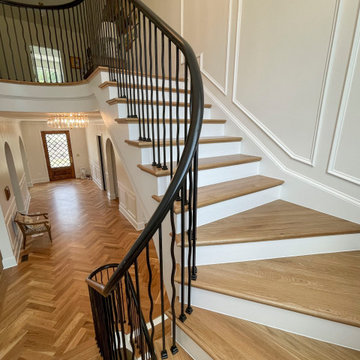
A grand hall entrance features a head-turning floating white oak staircase; it features an interesting geometrical pattern for its vertically-placed satin black metal balusters, and a very creative black-painted maple railing system to function as starting newels. CSC 1976-2023 © Century Stair Company ® All rights reserved.
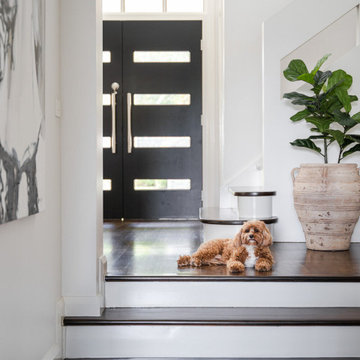
Mid-sized transitional wood l-shaped staircase in Sydney with painted wood risers, wood railing and decorative wall panelling.
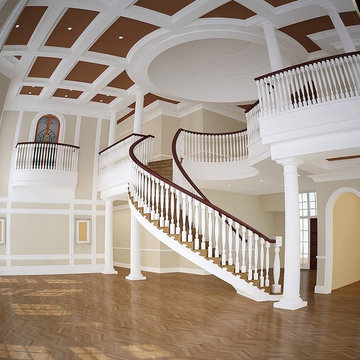
Design ideas for an expansive transitional wood curved staircase in Toronto with painted wood risers, wood railing and decorative wall panelling.
Staircase Design Ideas with Painted Wood Risers and Decorative Wall Panelling
5