Staircase Design Ideas with Metal Railing and Panelled Walls
Refine by:
Budget
Sort by:Popular Today
1 - 20 of 498 photos
Item 1 of 3
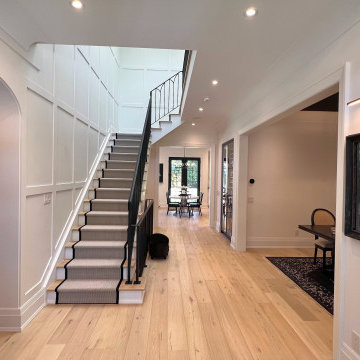
This is an example of a mid-sized country carpeted l-shaped staircase in Toronto with wood risers, metal railing and panelled walls.
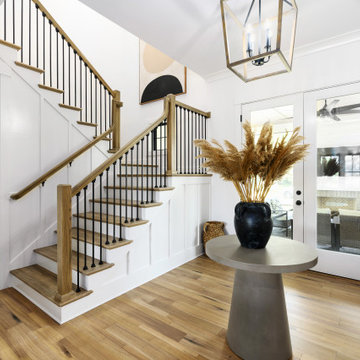
Photo of a mid-sized country wood u-shaped staircase in Jacksonville with painted wood risers, metal railing and panelled walls.
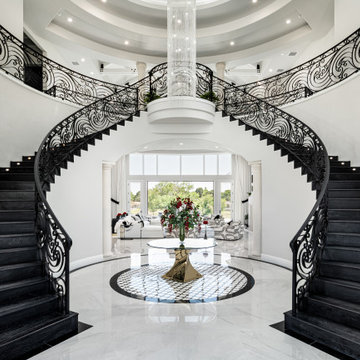
We love this formal front entryway featuring a stunning double staircase with a custom wrought iron stair rail, coffered ceiling, sparkling chandeliers, and marble floors.
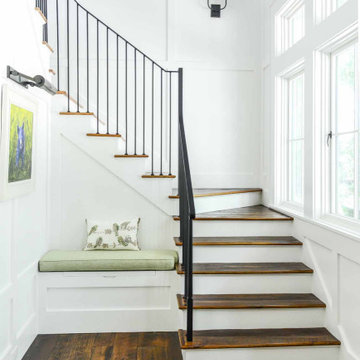
Main staircase with wall panel details, iron handrails, reclaimed hardwood stair treads, and bench seat on the main floor.
Inspiration for a transitional wood staircase in Other with painted wood risers, metal railing and panelled walls.
Inspiration for a transitional wood staircase in Other with painted wood risers, metal railing and panelled walls.
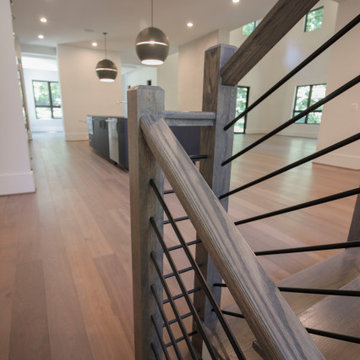
This wooden staircase helps define space in this open-concept modern home; stained treads blend with the hardwood floors and the horizontal balustrade allows for natural light to filter into living and kitchen area. CSC 1976-2020 © Century Stair Company. ® All rights reserved
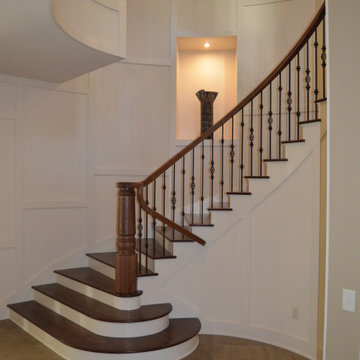
Full curved stair with full curved overlook. Staggered paneled wall with niches.
This is an example of a large transitional wood curved staircase in Other with painted wood risers, metal railing and panelled walls.
This is an example of a large transitional wood curved staircase in Other with painted wood risers, metal railing and panelled walls.

White oak double stinger floating staircase
Photo of a large contemporary wood floating staircase in Seattle with open risers, metal railing and panelled walls.
Photo of a large contemporary wood floating staircase in Seattle with open risers, metal railing and panelled walls.
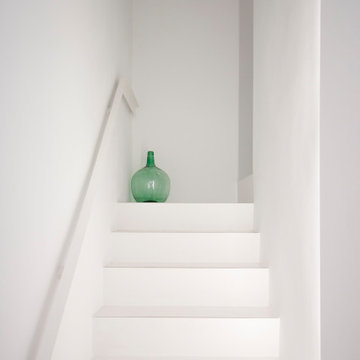
Las escaleras originales, de cerámica y madera lacada se encontraban en tan mal estado que se tuvieron que hacer nuevamente: una oportunidad para introducir piezas cerámicas con canto a bisel y juntas mínimas. Junto a esto, una barandillas realizada con un perfil en L recorre escalera y descansillo en un paseo donde el protagonista es el color blanco.
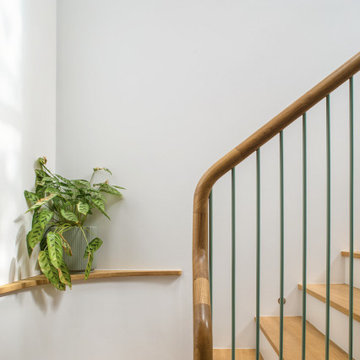
New staircase to basement with oak treads and white risers, turned oak contemporary handrail, with metal spindles in custom mint green colour.
Design ideas for an expansive contemporary l-shaped staircase in London with painted wood risers, metal railing and panelled walls.
Design ideas for an expansive contemporary l-shaped staircase in London with painted wood risers, metal railing and panelled walls.
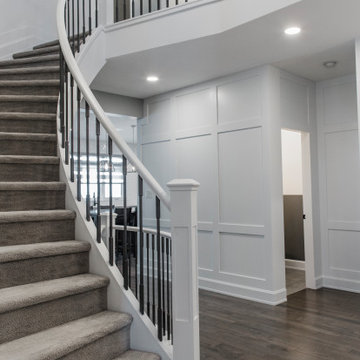
Inspiration for a mid-sized transitional carpeted curved staircase in Edmonton with carpet risers, metal railing and panelled walls.
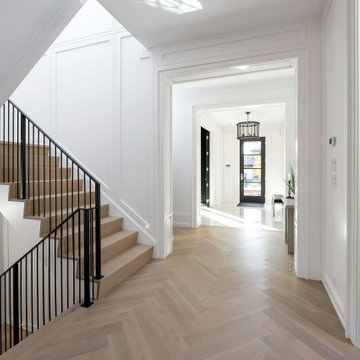
New Age Design
Photo of a mid-sized transitional wood u-shaped staircase in Toronto with painted wood risers, metal railing and panelled walls.
Photo of a mid-sized transitional wood u-shaped staircase in Toronto with painted wood risers, metal railing and panelled walls.
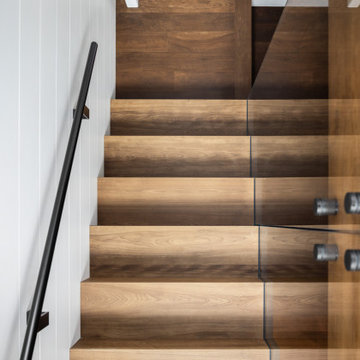
Photo of a beach style wood u-shaped staircase in Other with wood risers, metal railing and panelled walls.
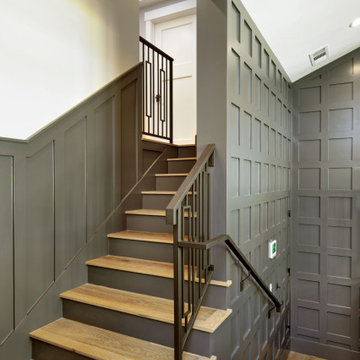
Photo of a mid-sized arts and crafts wood u-shaped staircase in San Francisco with wood risers, metal railing and panelled walls.
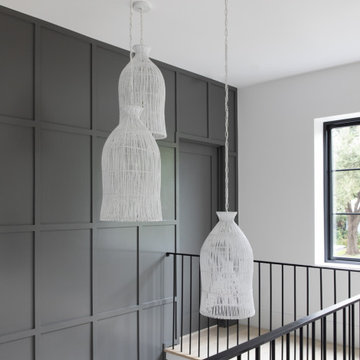
Gray paneled wall in staircase with multiple white pendants.
Design ideas for a modern staircase in Austin with metal railing and panelled walls.
Design ideas for a modern staircase in Austin with metal railing and panelled walls.
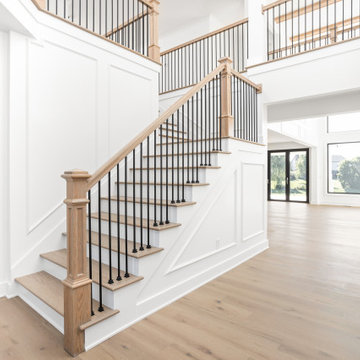
Entry way with large aluminum double doors, stairs to second level and office.
Inspiration for a large transitional wood l-shaped staircase in Indianapolis with wood risers, metal railing and panelled walls.
Inspiration for a large transitional wood l-shaped staircase in Indianapolis with wood risers, metal railing and panelled walls.
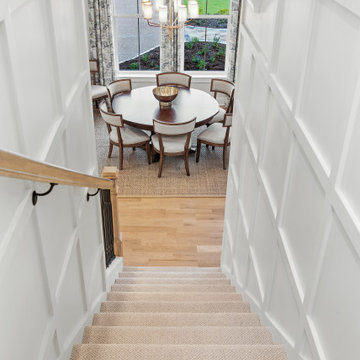
Photo of a large transitional carpeted u-shaped staircase in Dallas with carpet risers, metal railing and panelled walls.
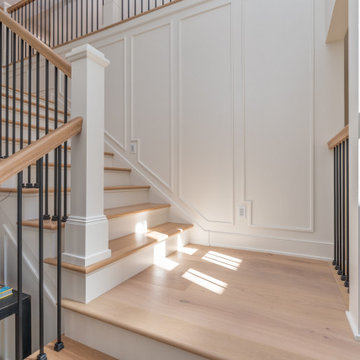
Coastland Nordic White Oak Engineered Flooring
Transitional wood staircase in Minneapolis with painted wood risers, metal railing and panelled walls.
Transitional wood staircase in Minneapolis with painted wood risers, metal railing and panelled walls.
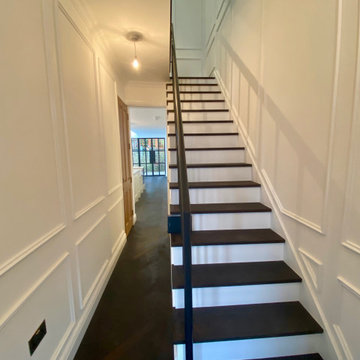
Stair up to top floor with glass roof over
This is an example of a mid-sized contemporary wood u-shaped staircase in London with painted wood risers, metal railing and panelled walls.
This is an example of a mid-sized contemporary wood u-shaped staircase in London with painted wood risers, metal railing and panelled walls.
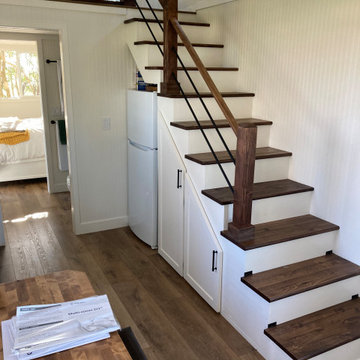
Staircase with underneath storage. Bottom steps open up. Hand stained treads and posts
This is an example of a country wood straight staircase in Sacramento with wood risers, metal railing and panelled walls.
This is an example of a country wood straight staircase in Sacramento with wood risers, metal railing and panelled walls.
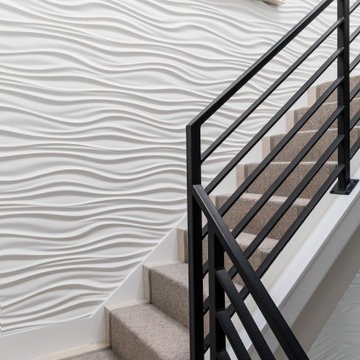
Design Principal: Justene Spaulding
Junior Designer: Keegan Espinola
Photography: Joyelle West
Design ideas for a large contemporary wood u-shaped staircase in Boston with wood risers, metal railing and panelled walls.
Design ideas for a large contemporary wood u-shaped staircase in Boston with wood risers, metal railing and panelled walls.
Staircase Design Ideas with Metal Railing and Panelled Walls
1