Staircase Design Ideas with Metal Railing and Panelled Walls
Refine by:
Budget
Sort by:Popular Today
81 - 100 of 498 photos
Item 1 of 3
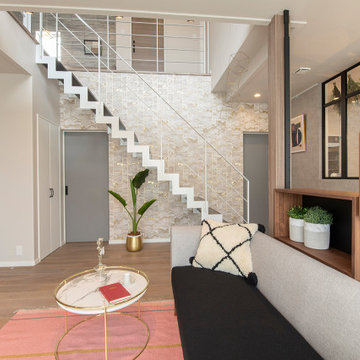
PHOTO CONTEST 2019 優秀賞
モデルハウスにて採用させていただきました。
「モダン&エレガンス」のコンセプトに沿うグレー基調の空間と調和させるべく、手すり・ささら桁はピュアホワイト、木製段板はリアルブラックカラーとしています。モノトーンで単調とならないよう、ささら桁は特徴的なサンダー型仕様とし、背面の高級感あるクロスと併せて空間のアクセントとなっています。階段を中心に間取りを構成しているため、ゆるやかに上下階のつながりを感じられ、明るく開放感のある空間を実現しています。
また、ソファの背後にはリビングとダイニングを緩やかに区切るためにカスタムウォールを採用させていただいています。ウォルナットの木目、ブラックの支柱が彩度を抑えた空間へマッチしています。
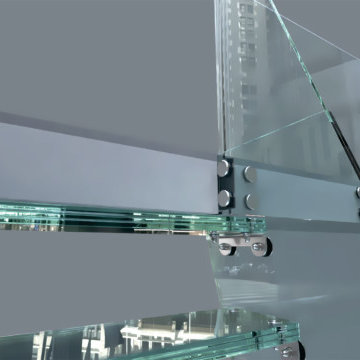
Engineered, laminate glass staircase with tempered glass railing panels. Metal stringers and elevated landing platforms pre-engineered and manufactured in-house. All hardware CNC machined in-house as well and finished in bright nickel electro-plating.
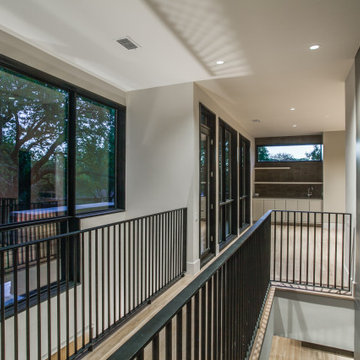
Design ideas for a mid-sized modern wood straight staircase in Dallas with open risers, metal railing and panelled walls.
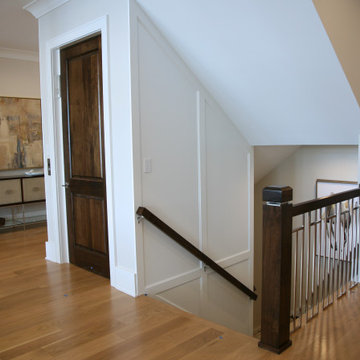
This custom staircase takes chrome to a new level.
This is an example of a large transitional wood l-shaped staircase in Milwaukee with painted wood risers, metal railing and panelled walls.
This is an example of a large transitional wood l-shaped staircase in Milwaukee with painted wood risers, metal railing and panelled walls.
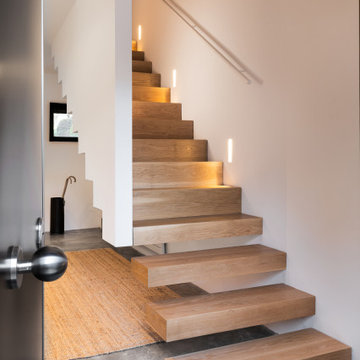
La CASA S es una vivienda diseñada para una pareja que busca una segunda residencia en la que refugiarse y disfrutar de la complicidad que los une.
Apostamos así por una intervención que fomentase la verticalidad y estableciera un juego de percepciones entre las distintas alturas de la vivienda.
De esta forma conseguimos acentuar la idea de seducción que existe entre ellos implementando unos espacios abiertos, que escalonados en el eje vertical estimulan una acción lúdica entre lo que se ve y lo que permanece oculto.
Esta misma idea se extiende al envoltorio de la vivienda que se entiende cómo la intersección entre dos volúmenes que ponen de manifiesto las diferencias perceptivas en relación al entorno y a lo público que coexisten en la sociedad contemporánea, dónde el ver y el ser visto son los vectores principales, y otra más tradicional donde el dominio de la vida privada se oculta tras los muros de la vivienda.
Este juego de percepciones entre lo que se ve y lo que no, es entendido en esta vivienda como una forma de estar en el ámbito doméstico dónde la apropiación del espacio se hace de una manera lúdica, capaz de satisfacer la idea de domesticidad de quién lo habita.
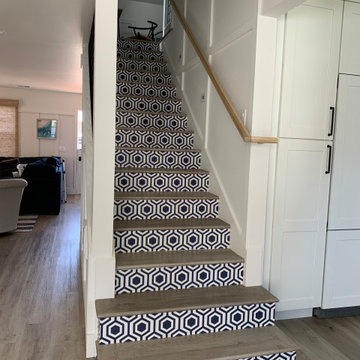
Staircase with wallpaper
Photo of a small beach style wood staircase in Orange County with metal railing and panelled walls.
Photo of a small beach style wood staircase in Orange County with metal railing and panelled walls.
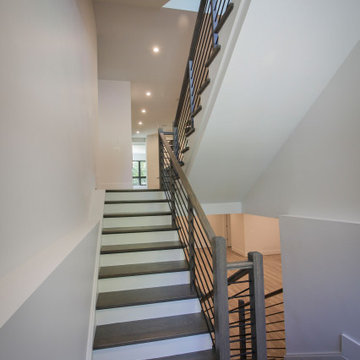
This wooden staircase helps define space in this open-concept modern home; stained treads blend with the hardwood floors and the horizontal balustrade allows for natural light to filter into living and kitchen area. CSC 1976-2020 © Century Stair Company. ® All rights reserved
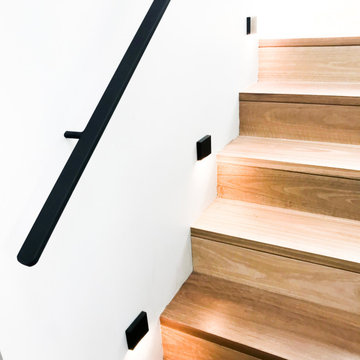
Spotted gum closed riser staircase
Modern wood u-shaped staircase in Sydney with wood risers, metal railing and panelled walls.
Modern wood u-shaped staircase in Sydney with wood risers, metal railing and panelled walls.
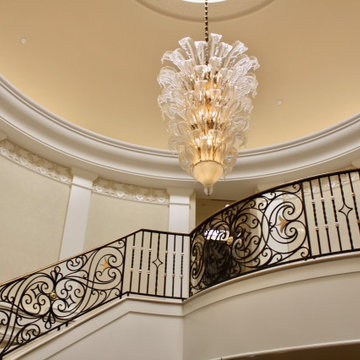
Murano chandelier, custom railing design for an elegant expansive rotunda that draws you up up and away.
Design ideas for an expansive traditional carpeted curved staircase in Los Angeles with wood risers, metal railing and panelled walls.
Design ideas for an expansive traditional carpeted curved staircase in Los Angeles with wood risers, metal railing and panelled walls.
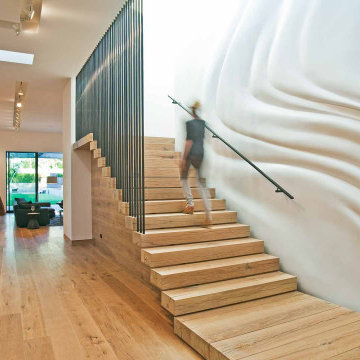
Stoneridge Residence, experience with Assembledge+
Design ideas for a large modern wood floating staircase in Los Angeles with wood risers, metal railing and panelled walls.
Design ideas for a large modern wood floating staircase in Los Angeles with wood risers, metal railing and panelled walls.
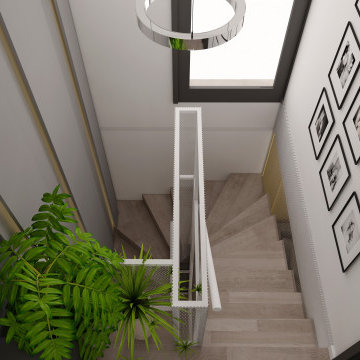
Casa amplasată într-o locație naturală liniștitoare, prezinta prin amenajarea sa un concept minimalist contemporan. Am avut cerința creării unui spațiu cald, primitor, care să transmită atmosfera de acasă, inserand soluții actuale și contemporane de arhitectură de interior. Parcurgeti imaginile proiectului si veti descoperi in fiecare camera cate un detaliu deosebit.
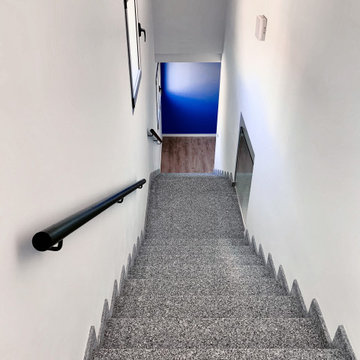
Design ideas for a large modern tile straight staircase in Alicante-Costa Blanca with tile risers, metal railing and panelled walls.
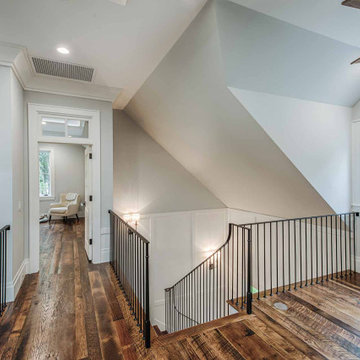
Second-floor walkway with reclaimed hardwood floors and stair treads, and iron handrails overlooking the living room.
Inspiration for a wood staircase in Other with painted wood risers, metal railing and panelled walls.
Inspiration for a wood staircase in Other with painted wood risers, metal railing and panelled walls.
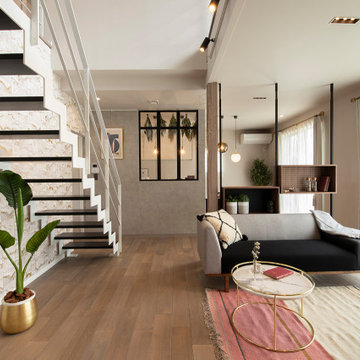
PHOTO CONTEST 2019 優秀賞
モデルハウスにて採用させていただきました。
「モダン&エレガンス」のコンセプトに沿うグレー基調の空間と調和させるべく、手すり・ささら桁はピュアホワイト、木製段板はリアルブラックカラーとしています。モノトーンで単調とならないよう、ささら桁は特徴的なサンダー型仕様とし、背面の高級感あるクロスと併せて空間のアクセントとなっています。階段を中心に間取りを構成しているため、ゆるやかに上下階のつながりを感じられ、明るく開放感のある空間を実現しています。
また、ソファの背後にはリビングとダイニングを緩やかに区切るためにカスタムウォールを採用させていただいています。ウォルナットの木目、ブラックの支柱が彩度を抑えた空間へマッチしています。
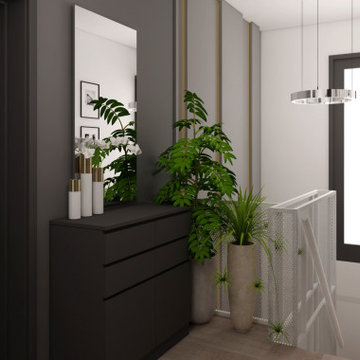
Casa amplasată într-o locație naturală liniștitoare, prezinta prin amenajarea sa un concept minimalist contemporan. Am avut cerința creării unui spațiu cald, primitor, care să transmită atmosfera de acasă, inserand soluții actuale și contemporane de arhitectură de interior. Parcurgeti imaginile proiectului si veti descoperi in fiecare camera cate un detaliu deosebit.
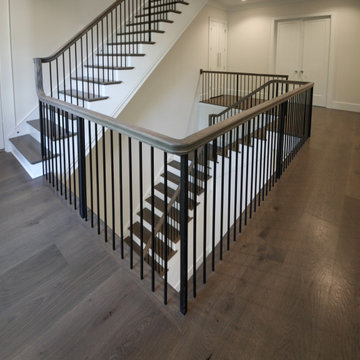
This stunning foyer features a beautiful and captivating three levels wooden staircase with vertical balusters, wooden handrail, and extended balcony; its stylish design and location make these stairs one of the main focal points in this elegant home. CSC © 1976-2020 Century Stair Company. All rights reserved.
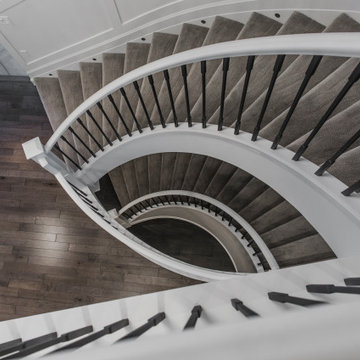
This is an example of a mid-sized transitional carpeted curved staircase in Calgary with carpet risers, metal railing and panelled walls.
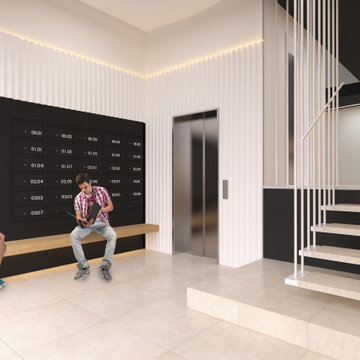
Large modern metal floating staircase in Other with open risers, metal railing and panelled walls.
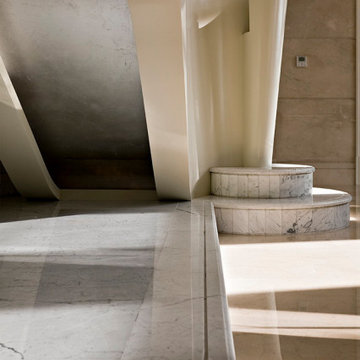
This is an example of a mid-sized traditional marble u-shaped staircase in Other with marble risers, metal railing and panelled walls.
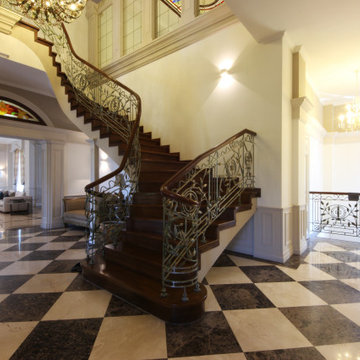
Дом в стиле нео классика, в трех уровнях, выполнен для семьи супругов в возрасте 50 лет, 3-е детей.
Комплектация объекта строительными материалами, мебелью, сантехникой и люстрами из Испании и России.
Staircase Design Ideas with Metal Railing and Panelled Walls
5