Staircase Design Ideas with Metal Railing and Panelled Walls
Refine by:
Budget
Sort by:Popular Today
121 - 140 of 498 photos
Item 1 of 3
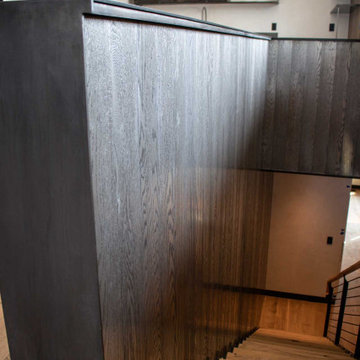
The Ross Peak Steel Stringer Stair and Railing is full of functionality and flair. Steel stringers paired with waterfall style white oak treads, with a continuous grain pattern for a seamless design. A shadow reveal lined with LED lighting follows the stairs up, illuminating the Blue Burned Fir wall. The railing is made of stainless steel posts and continuous stainless steel rod balusters. The hand railing is covered in a high quality leather and hand stitched, tying the contrasting industrial steel with the softness of the wood for a finished look. Below the stairs is the Illuminated Stair Wine Closet, that’s extenuated by stair design and carries the lighting into the space.
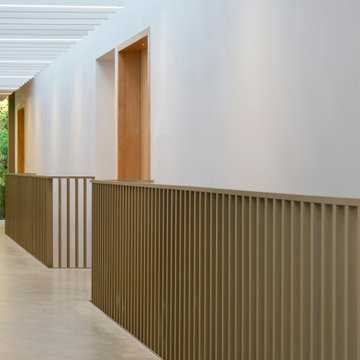
This is an example of a contemporary concrete straight staircase in Surrey with concrete risers, metal railing and panelled walls.
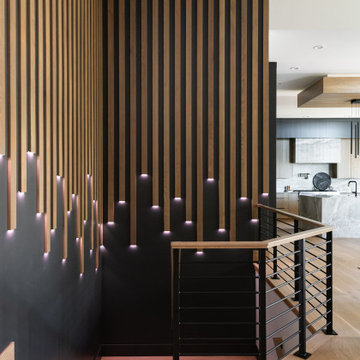
This feature stairwell wall is tricked out with individual lights in each custom oak strip. Lights change color.
Photo of an expansive modern carpeted u-shaped staircase in Salt Lake City with carpet risers, metal railing and panelled walls.
Photo of an expansive modern carpeted u-shaped staircase in Salt Lake City with carpet risers, metal railing and panelled walls.
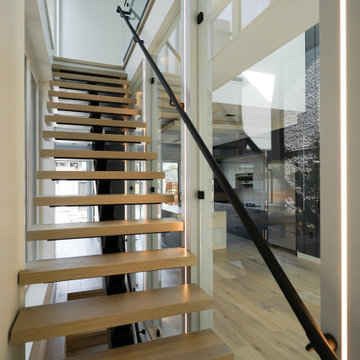
Inspiration for a mid-sized modern wood straight staircase in Vancouver with metal risers, metal railing and panelled walls.
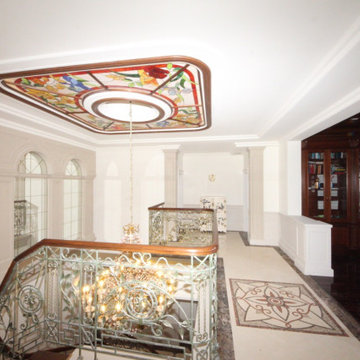
Дом в стиле нео классика, в трех уровнях,
1500 м2
Выполнен для семьи супругов в возрасте 50 лет, 3-е детей.
Комплектация объекта строительными материалами, мебелью, сантехникой и люстрами из Испании и России.
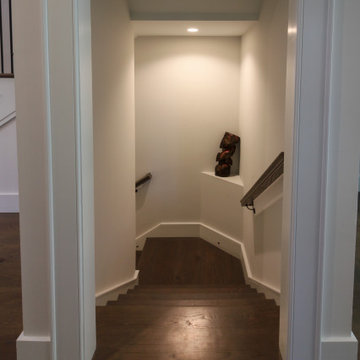
This stunning foyer features a beautiful and captivating three levels wooden staircase with vertical balusters, wooden handrail, and extended balcony; its stylish design and location make these stairs one of the main focal points in this elegant home. CSC © 1976-2020 Century Stair Company. All rights reserved.
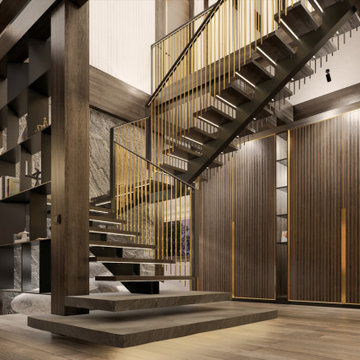
Лестница в гостиной с вторым светом. На металлическом косоуре с первыми ступенями из камня. Отделка стены за лестницей скала из Цементной штукатурки с покрытием
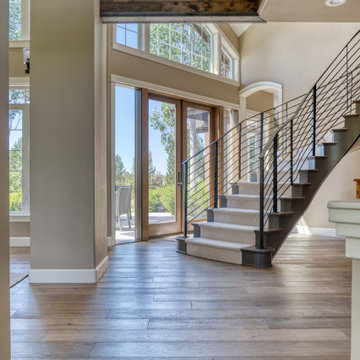
Beautiful two story traditional home featuring the Orris Maple from the True Collection.
PC: The Hardwood Floor Company in Bend, OR
Large traditional carpeted curved staircase in Other with open risers, metal railing and panelled walls.
Large traditional carpeted curved staircase in Other with open risers, metal railing and panelled walls.
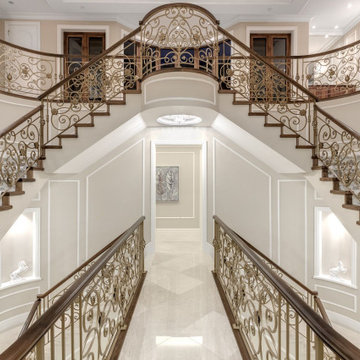
Large traditional carpeted l-shaped staircase in Vancouver with carpet risers, metal railing and panelled walls.
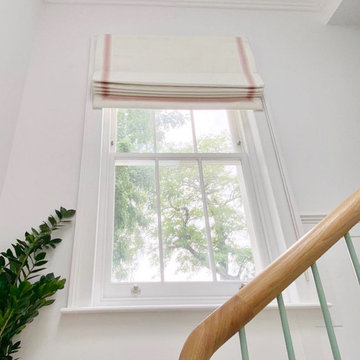
Double height vestibule hall, family home, Blackheath
Inspiration for an expansive contemporary travertine l-shaped staircase with painted wood risers, metal railing and panelled walls.
Inspiration for an expansive contemporary travertine l-shaped staircase with painted wood risers, metal railing and panelled walls.
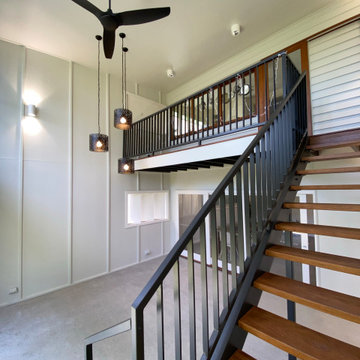
The open timber staircase connects the ground floor outdoor living area to the upper balcony. The black steel handrail coordinates with the black feature lighting and outdoor fan.
The solid casement windows on the far wall can be closed for privacy, or open for extra light and ventilation.
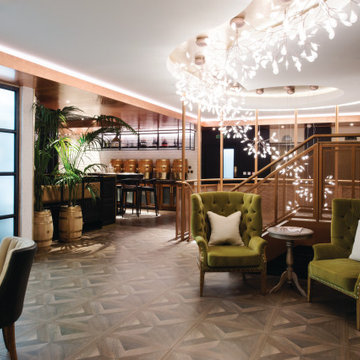
Reception Area with bespoke staircase to private dining & meeting rooms at Vintry & Mercer hotel
This is an example of a mid-sized traditional marble spiral staircase in London with marble risers, metal railing and panelled walls.
This is an example of a mid-sized traditional marble spiral staircase in London with marble risers, metal railing and panelled walls.
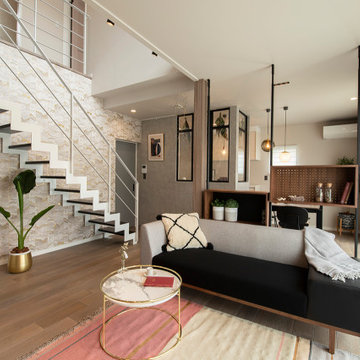
PHOTO CONTEST 2019 優秀賞
モデルハウスにて採用させていただきました。
「モダン&エレガンス」のコンセプトに沿うグレー基調の空間と調和させるべく、手すり・ささら桁はピュアホワイト、木製段板はリアルブラックカラーとしています。モノトーンで単調とならないよう、ささら桁は特徴的なサンダー型仕様とし、背面の高級感あるクロスと併せて空間のアクセントとなっています。階段を中心に間取りを構成しているため、ゆるやかに上下階のつながりを感じられ、明るく開放感のある空間を実現しています。
また、ソファの背後にはリビングとダイニングを緩やかに区切るためにカスタムウォールを採用させていただいています。ウォルナットの木目、ブラックの支柱が彩度を抑えた空間へマッチしています。
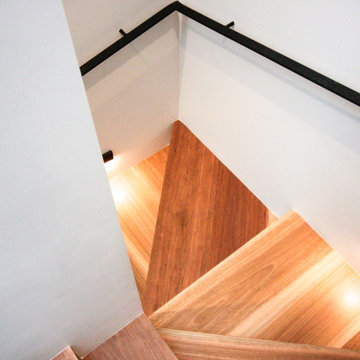
Inspiration for a modern wood u-shaped staircase in Sydney with wood risers, metal railing and panelled walls.
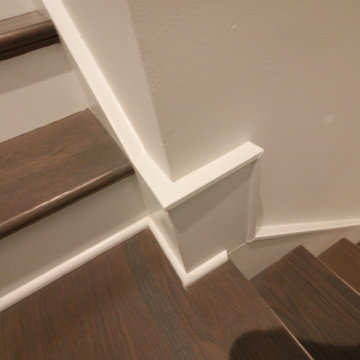
This stunning foyer features a beautiful and captivating three levels wooden staircase with vertical balusters, wooden handrail, and extended balcony; its stylish design and location make these stairs one of the main focal points in this elegant home. CSC © 1976-2020 Century Stair Company. All rights reserved.
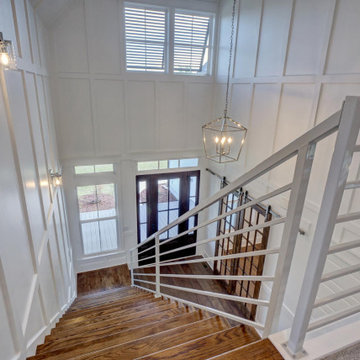
This is an example of an arts and crafts wood staircase in Other with metal railing and panelled walls.
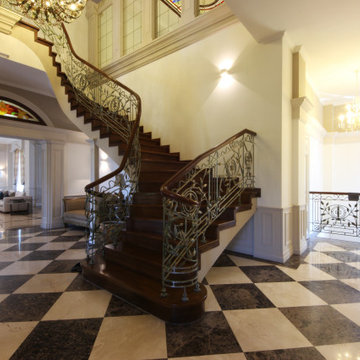
Дом в стиле нео классика, в трех уровнях, выполнен для семьи супругов в возрасте 50 лет, 3-е детей.
Комплектация объекта строительными материалами, мебелью, сантехникой и люстрами из Испании и России.
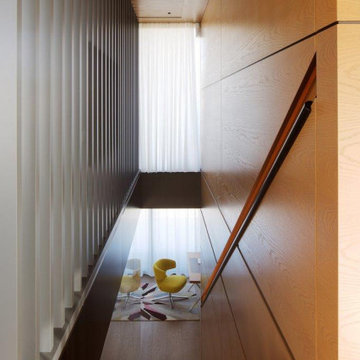
Ein Zuhause, das die Ruhe seiner Umgebung, direkt am Fluss, umgeben von Natur, widerspiegelt. In Zusammenarbeit mit Volker Röhricht Ingenieur Architekt (Architekt), Steinert & Bitterling (Innenarchitektur) und Anke Augsburg Licht (Lichtplanung) realisierte RUBY dieses Projekt.
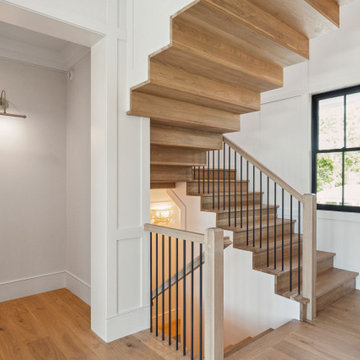
A view of the custom floating white oak staircase.
Design ideas for a beach style wood floating staircase in Charleston with wood risers, metal railing and panelled walls.
Design ideas for a beach style wood floating staircase in Charleston with wood risers, metal railing and panelled walls.
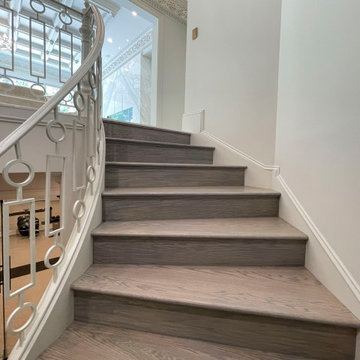
Forged iron railings and contemporary white oak components blend seamlessly in this palatial space, designed in one of the most coveted neighborhoods in the northern Virginia area. We were selected by a builder who takes pride in choosing the right contractor, one that is capable to enhance their visions; we ended up designing and building three magnificent traditional/transitional staircases in spaces surrounded by luxurious architectural finishes, custom made crystal chandeliers, and fabulous outdoor views. CSC 1976-2023 © Century Stair Company ® All rights reserved.
Staircase Design Ideas with Metal Railing and Panelled Walls
7