Staircase
Refine by:
Budget
Sort by:Popular Today
1 - 20 of 1,080 photos
Item 1 of 3

Inspiration for a mid-sized beach style carpeted u-shaped staircase in Sydney with carpet risers, wood railing and planked wall panelling.
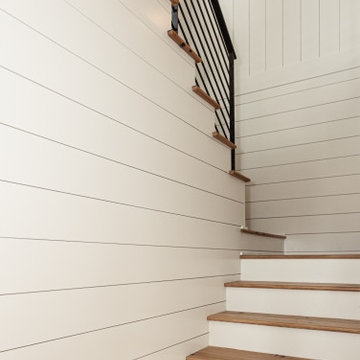
Wormy Chestnut floor through-out. Horizontal & vertical shiplap wall covering. Iron deatils in the custom railing & custom barn doors.
This is an example of a large beach style wood u-shaped staircase in Charleston with painted wood risers, metal railing and planked wall panelling.
This is an example of a large beach style wood u-shaped staircase in Charleston with painted wood risers, metal railing and planked wall panelling.
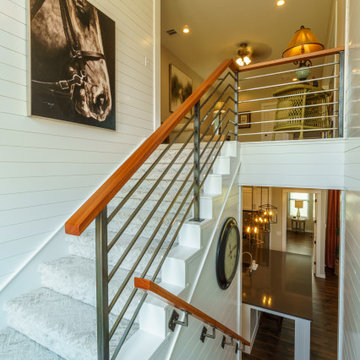
Inspiration for a mid-sized country carpeted u-shaped staircase in Austin with carpet risers, metal railing and planked wall panelling.
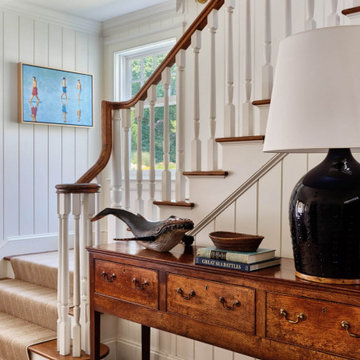
Beach style wood staircase in Boston with painted wood risers, wood railing and planked wall panelling.
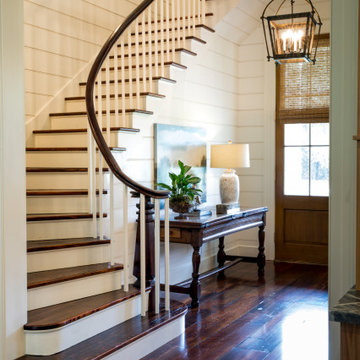
Mid-sized traditional wood curved staircase in New Orleans with wood risers, wood railing and planked wall panelling.
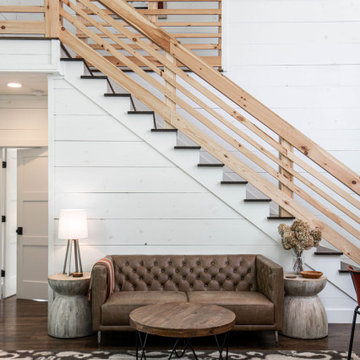
Inspiration for a country wood straight staircase in Other with wood risers, wood railing and planked wall panelling.

個室と反対側の玄関横には、階段。
階段下はトイレとなっています。
トイレは、階段段数をにらみながら設置、また階段蹴込を利用したニッチをつくりました。
デッドスペースのない住宅です。
This is an example of a small scandinavian wood u-shaped staircase in Tokyo with wood risers, metal railing and planked wall panelling.
This is an example of a small scandinavian wood u-shaped staircase in Tokyo with wood risers, metal railing and planked wall panelling.
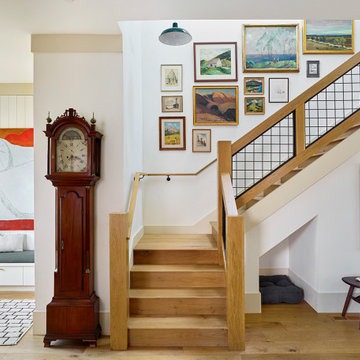
Photography by Brad Knipstein
Design ideas for a large country wood l-shaped staircase in San Francisco with wood risers, metal railing and planked wall panelling.
Design ideas for a large country wood l-shaped staircase in San Francisco with wood risers, metal railing and planked wall panelling.

This sanctuary-like home is light, bright, and airy with a relaxed yet elegant finish. Influenced by Scandinavian décor, the wide plank floor strikes the perfect balance of serenity in the design. Floor: 9-1/2” wide-plank Vintage French Oak Rustic Character Victorian Collection hand scraped pillowed edge color Scandinavian Beige Satin Hardwax Oil. For more information please email us at: sales@signaturehardwoods.com
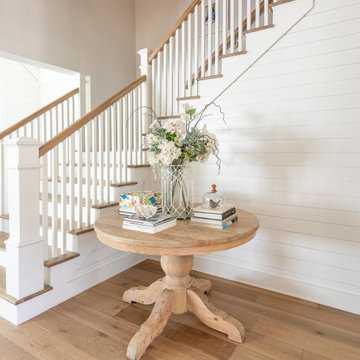
This is an example of a country wood l-shaped staircase in Dallas with painted wood risers, wood railing and planked wall panelling.
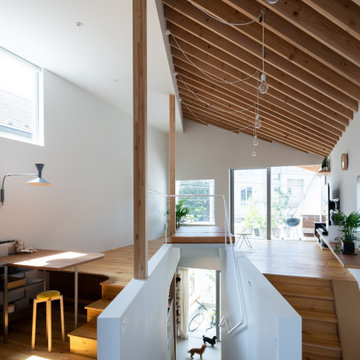
犬とともに歩ける緩やかな階段を上がると、垂木現しのねじれ屋根が出迎えます。階段の先には公園の緑が望めます。
階段は壁に埋め込まれた扉を閉じて仕切ることができます。
Photo by Masao Nishikawa
Mid-sized modern wood straight staircase in Tokyo Suburbs with planked wall panelling and metal railing.
Mid-sized modern wood straight staircase in Tokyo Suburbs with planked wall panelling and metal railing.
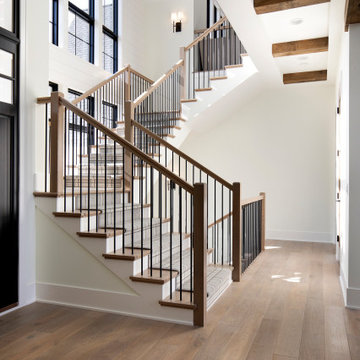
Large transitional wood u-shaped staircase in Minneapolis with planked wall panelling, wood risers and mixed railing.
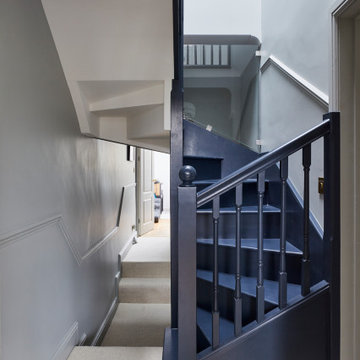
This is an example of a small transitional wood spiral staircase in London with carpet risers, wood railing and planked wall panelling.
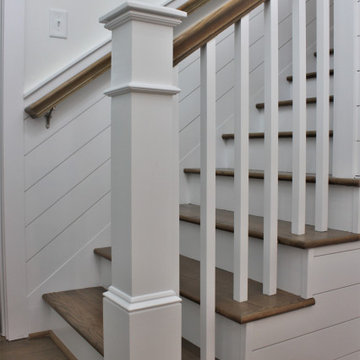
Photo of a wood straight staircase in Birmingham with wood risers, wood railing and planked wall panelling.
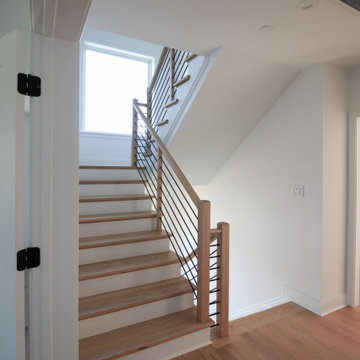
This contemporary staircase, with light color wood treads & railing, white risers, and black-round metal balusters, blends seamlessly with the subtle sophistication of the fireplace in the main living area, and with the adjacent rooms in this stylish open concept 3 story home. CSC 1976-2022 © Century Stair Company ® All rights reserved.
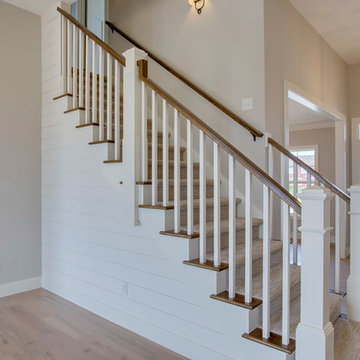
The centerpiece of the living area in this new Cherrydale home by Nelson Builders is a shiplap clad staircase, serving as the focal point of the room.

Wood and metal are a match made in heaven. Industrial rustic at it's finest!
Design ideas for a large industrial wood floating staircase in Other with metal risers, metal railing and planked wall panelling.
Design ideas for a large industrial wood floating staircase in Other with metal risers, metal railing and planked wall panelling.
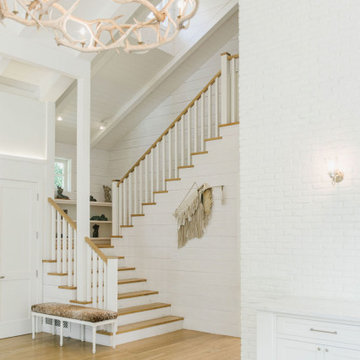
Staircase, Modern french farmhouse. Light and airy. Garden Retreat by Burdge Architects in Malibu, California.
Photo of a country wood u-shaped staircase in Los Angeles with wood risers, wood railing and planked wall panelling.
Photo of a country wood u-shaped staircase in Los Angeles with wood risers, wood railing and planked wall panelling.
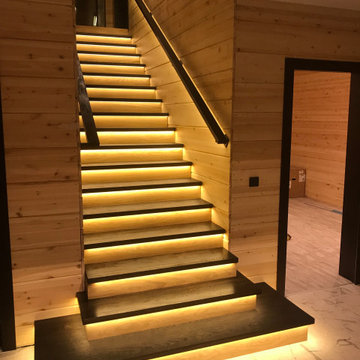
Inspiration for a contemporary wood straight staircase in Saint Petersburg with wood risers, wood railing and planked wall panelling.
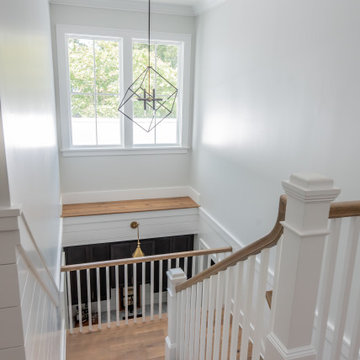
Open staircase with large windows, oversized lantern, with views to the wet bar down below
Design ideas for a beach style wood u-shaped staircase with wood risers, wood railing and planked wall panelling.
Design ideas for a beach style wood u-shaped staircase with wood risers, wood railing and planked wall panelling.
1