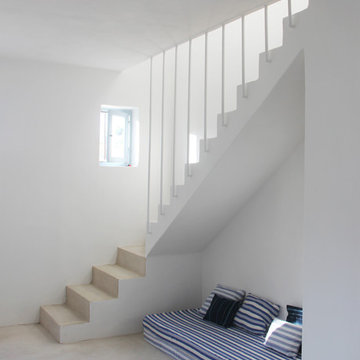Staircase Design Ideas with Tile Risers and Concrete Risers
Refine by:
Budget
Sort by:Popular Today
21 - 40 of 4,037 photos
Item 1 of 3
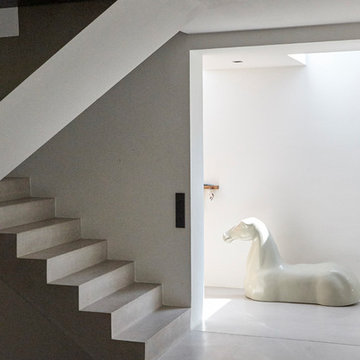
Mit diesen 3 Lichtschächten gewinnt der Eingangsbereich an Luft und Licht. Das ursprüngliche Treppenhaus wurde mit einem Stahlträger zum Wohnbereich hin geöffnet. Die ursprünglichen überstehenden Mamortreppen kantig abgeschnitten und beton unique gespachtelt. Das offene Treppenhaus mit dem dahinterliegende Flur mit Oberlichtern bringt viel Licht und Sonne und eine andere Perspektive in den Wohnbereich.
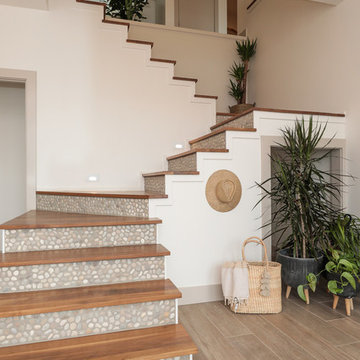
This is an example of a beach style wood l-shaped staircase in San Francisco with tile risers.
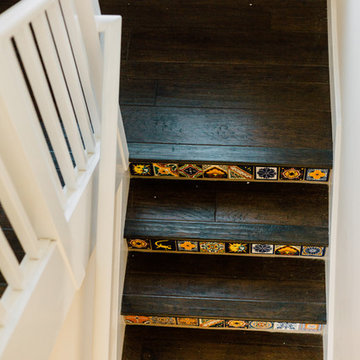
Mid-sized mediterranean wood u-shaped staircase in Santa Barbara with tile risers.
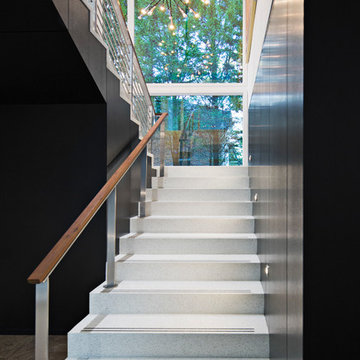
Stairway. John Clemmer Photography
Design ideas for a mid-sized midcentury concrete u-shaped staircase in Atlanta with concrete risers and mixed railing.
Design ideas for a mid-sized midcentury concrete u-shaped staircase in Atlanta with concrete risers and mixed railing.
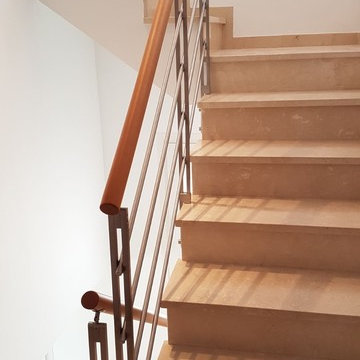
Photo of a mid-sized midcentury tile l-shaped staircase in Barcelona with tile risers and metal railing.
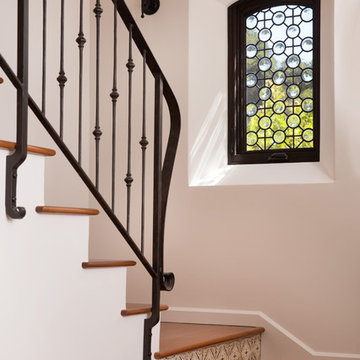
Leaded glass window provides light and architectural detail to staircase with wrought iron railing. Hardwood stairs use tile risers.
Inspiration for a mediterranean staircase in Santa Barbara with tile risers.
Inspiration for a mediterranean staircase in Santa Barbara with tile risers.
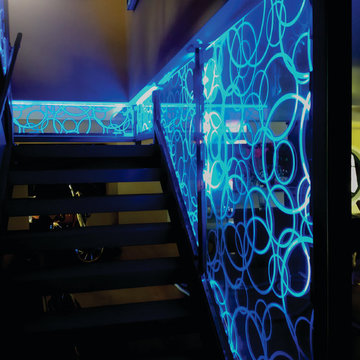
Inspiration for a mid-sized modern concrete l-shaped staircase in Toronto with concrete risers and glass railing.
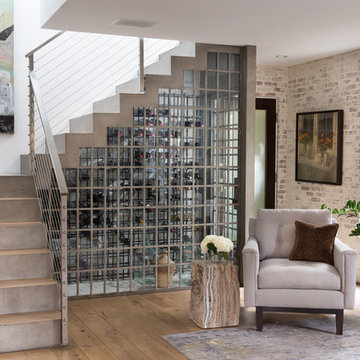
A unique use of a stairwell, this project has a wine room. Photo by: Rod Foster
Inspiration for a mid-sized transitional concrete floating staircase in Orange County with concrete risers and cable railing.
Inspiration for a mid-sized transitional concrete floating staircase in Orange County with concrete risers and cable railing.
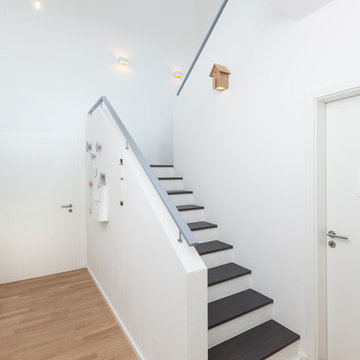
Axel Hartmann
This is an example of a mid-sized contemporary wood u-shaped staircase in Bremen with concrete risers.
This is an example of a mid-sized contemporary wood u-shaped staircase in Bremen with concrete risers.
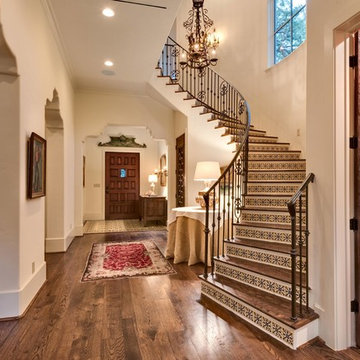
Design ideas for a large mediterranean wood curved staircase in Houston with tile risers.
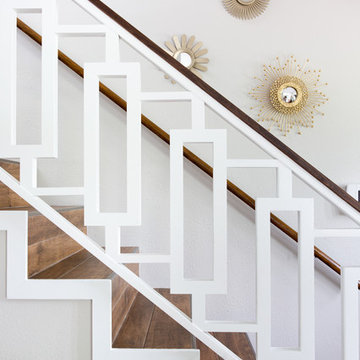
Molly Winters Photography
Design ideas for a mid-sized midcentury tile straight staircase in Austin with tile risers.
Design ideas for a mid-sized midcentury tile straight staircase in Austin with tile risers.
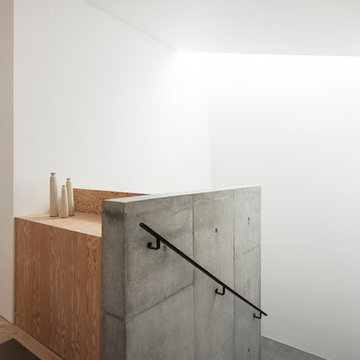
Olivier Hess
This is an example of a modern concrete staircase in London with concrete risers.
This is an example of a modern concrete staircase in London with concrete risers.
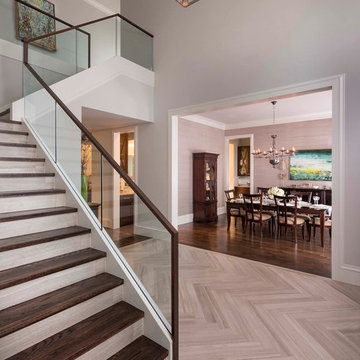
Photo of a transitional wood l-shaped staircase in Dallas with glass railing and tile risers.
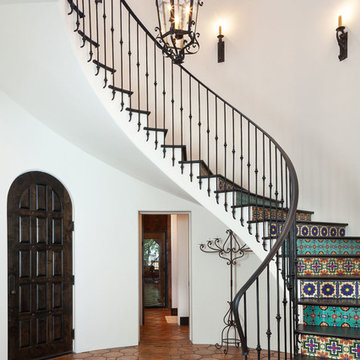
Photo of a mediterranean curved staircase in Houston with tile risers and metal railing.
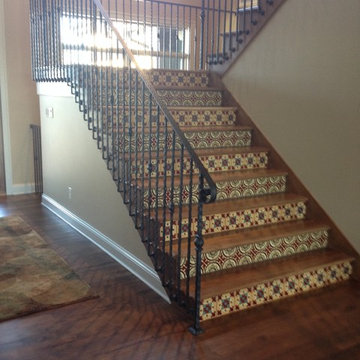
Inspiration for a large mediterranean wood u-shaped staircase in Other with tile risers and metal railing.
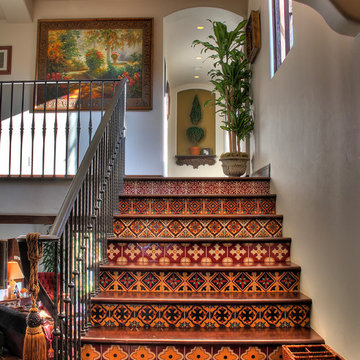
Paul Jonason Photography
Inspiration for a wood staircase in Los Angeles with tile risers and metal railing.
Inspiration for a wood staircase in Los Angeles with tile risers and metal railing.
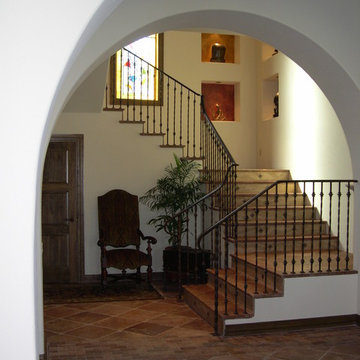
Mediterranean style seen here in the use of custom mosaic risers, stained glass windows, stone tile, and custom designed wrought iron bannister.
Jaurgui Architecture Interior Construction
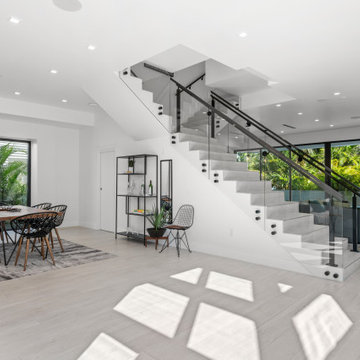
The central split stair separates the foyer and dining area from the living and kitchen space. The stair splits access into the primary/master suite to the right and 3 bedroom and laundry room to the left.
The dramatic glass railing allows for a light and open feeling in the entire.
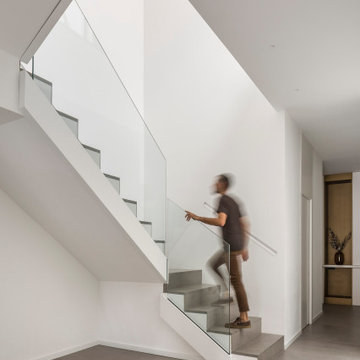
Large modern tile u-shaped staircase in Valencia with tile risers and glass railing.
Staircase Design Ideas with Tile Risers and Concrete Risers
2
