Staircase Design Ideas with Wallpaper
Refine by:
Budget
Sort by:Popular Today
41 - 60 of 393 photos
Item 1 of 3
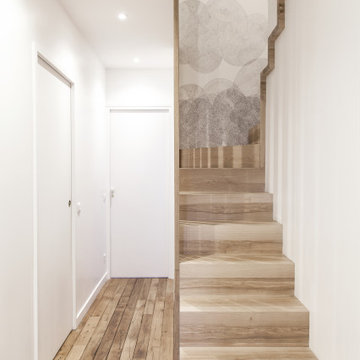
Photo : BCDF Studio
Design ideas for a mid-sized scandinavian wood curved staircase in Paris with wood risers, wood railing and wallpaper.
Design ideas for a mid-sized scandinavian wood curved staircase in Paris with wood risers, wood railing and wallpaper.
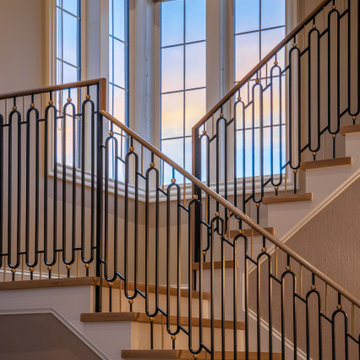
Custom stair rail by Kim Bauer, Bauer Design Group, built by Thomas Schwaiger Designs.
Photo of a large contemporary wood u-shaped staircase in Los Angeles with wood risers, mixed railing and wallpaper.
Photo of a large contemporary wood u-shaped staircase in Los Angeles with wood risers, mixed railing and wallpaper.
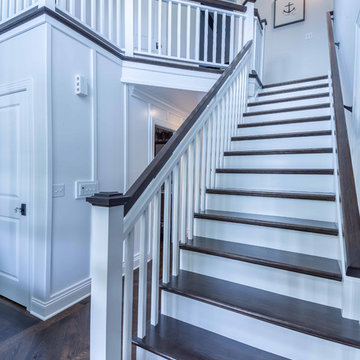
This 1990s brick home had decent square footage and a massive front yard, but no way to enjoy it. Each room needed an update, so the entire house was renovated and remodeled, and an addition was put on over the existing garage to create a symmetrical front. The old brown brick was painted a distressed white.
The 500sf 2nd floor addition includes 2 new bedrooms for their teen children, and the 12'x30' front porch lanai with standing seam metal roof is a nod to the homeowners' love for the Islands. Each room is beautifully appointed with large windows, wood floors, white walls, white bead board ceilings, glass doors and knobs, and interior wood details reminiscent of Hawaiian plantation architecture.
The kitchen was remodeled to increase width and flow, and a new laundry / mudroom was added in the back of the existing garage. The master bath was completely remodeled. Every room is filled with books, and shelves, many made by the homeowner.
Project photography by Kmiecik Imagery.
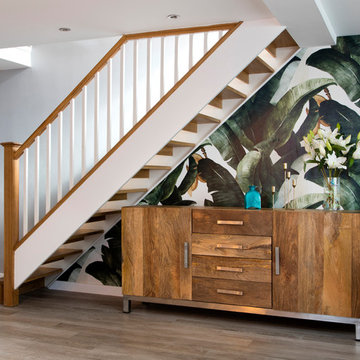
The bold tropical wallpaper behind this bespoke console unit brings the whole space together. Stepping up your staircase by adding this extra storage and colour, makes your space stand out.
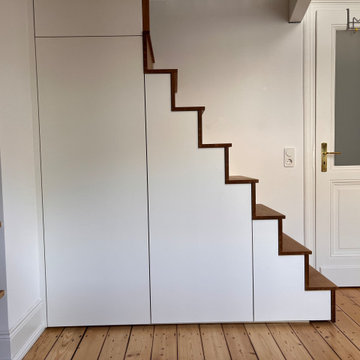
Die Eleganz des Altbaus, geprägt durch die durch und durch handwerklich geprägte Architektur wurde durch neue Elemente ergänzt.
Eine Hochbettebene, ein Treppenschrank, ein offenes Regal und ein Raumhoher (3,60m) Einbauschrank strukturieren den Raum neu. Die stumpf-matten, weißen Oberflächen nehmen sich zurück und das warme Eichenholz setzt Akzente.
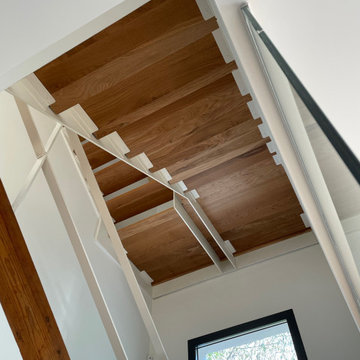
Escalera de madera con estructura y barandilla de acero
Inspiration for a large mediterranean wood u-shaped staircase in Madrid with open risers, metal railing and wallpaper.
Inspiration for a large mediterranean wood u-shaped staircase in Madrid with open risers, metal railing and wallpaper.
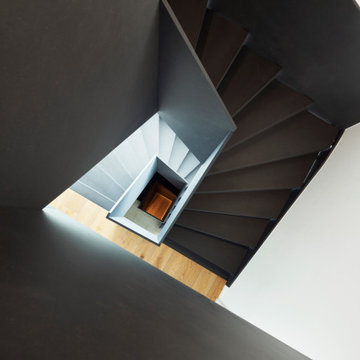
Mid-sized industrial wood u-shaped staircase in Frankfurt with wood risers, wood railing and wallpaper.
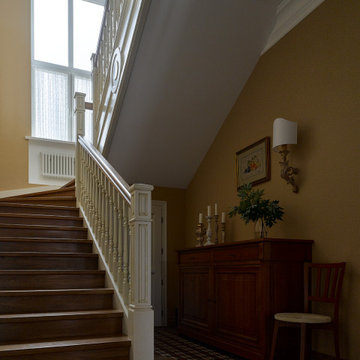
широкая лестница из дуба с белыми балясинами.
Inspiration for a large traditional wood staircase in Moscow with wood risers, wood railing and wallpaper.
Inspiration for a large traditional wood staircase in Moscow with wood risers, wood railing and wallpaper.
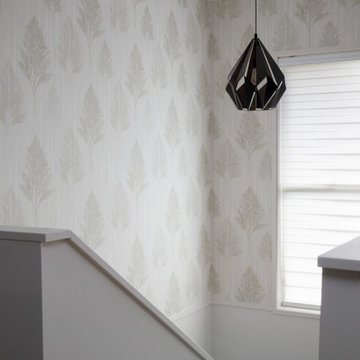
The pendant light and wallpaper make a feature of this staircase.
Mid-sized contemporary l-shaped staircase in Brisbane with wallpaper.
Mid-sized contemporary l-shaped staircase in Brisbane with wallpaper.
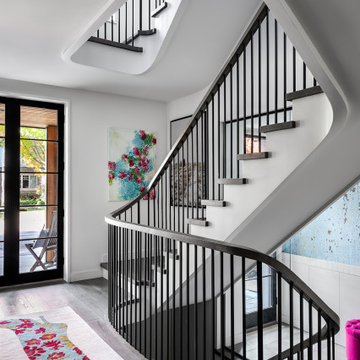
Entry with Curved Sculptural Staircase
Photo of a mid-sized transitional wood curved staircase in Toronto with painted wood risers, wood railing and wallpaper.
Photo of a mid-sized transitional wood curved staircase in Toronto with painted wood risers, wood railing and wallpaper.
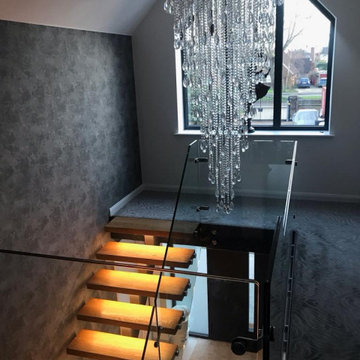
1.2M Wide opening Schuco entrance door with triple glazed frosted side window panels. Floating Stairs with Oak Steps including recessed LED lights and a glass balustade throughout. 1.2m Square Tiles installed on the grand entrance and open plan Living area . Large 2.5m Chandelier (available for sale on request as we have extras for additional projects)
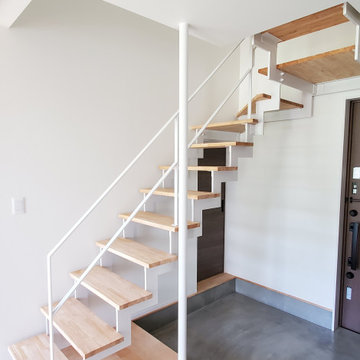
開放感たっぷりの鉄骨階段。
階段下をくぐれば和室へ入れます。
Design ideas for a small scandinavian wood floating staircase in Other with metal railing and wallpaper.
Design ideas for a small scandinavian wood floating staircase in Other with metal railing and wallpaper.
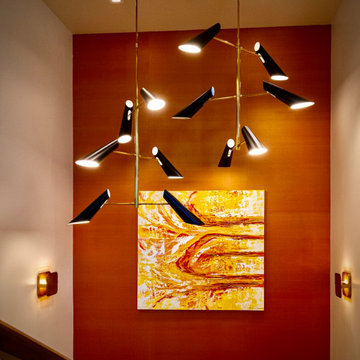
Silk wallpaper, contemporary artwork, pendant and sconce lighting from Visual Comfort.
This is an example of a mid-sized midcentury wood u-shaped staircase in Sacramento with wood risers, metal railing and wallpaper.
This is an example of a mid-sized midcentury wood u-shaped staircase in Sacramento with wood risers, metal railing and wallpaper.
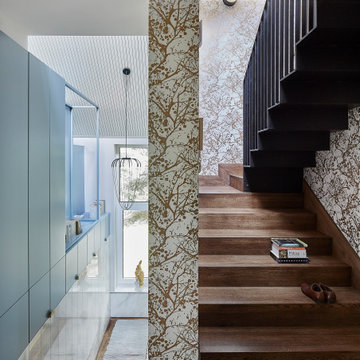
Photo of a small contemporary wood u-shaped staircase in London with wood risers, metal railing and wallpaper.
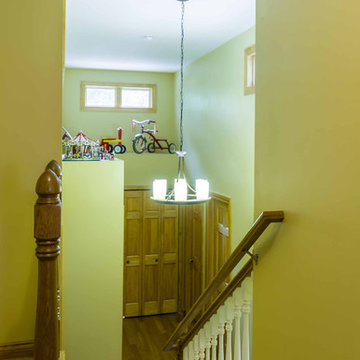
Mid-sized transitional wood u-shaped staircase in Chicago with wood risers, wood railing and wallpaper.
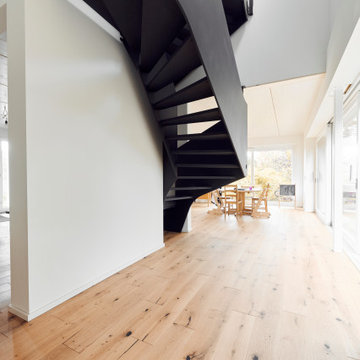
This is an example of a mid-sized industrial wood curved staircase in Berlin with wood railing and wallpaper.
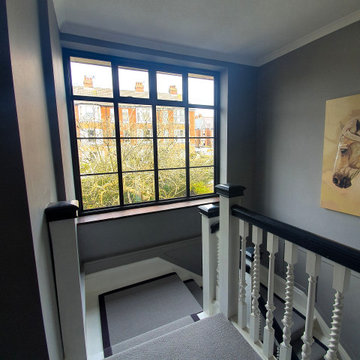
Design ideas for a large u-shaped staircase in Kent with wood railing and wallpaper.
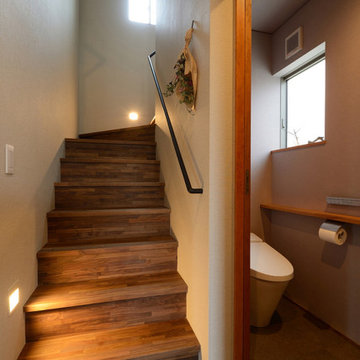
「起間の家」トイレです。階段下空間を有効に活用しました。
Photo of a mid-sized staircase in Other with wallpaper.
Photo of a mid-sized staircase in Other with wallpaper.
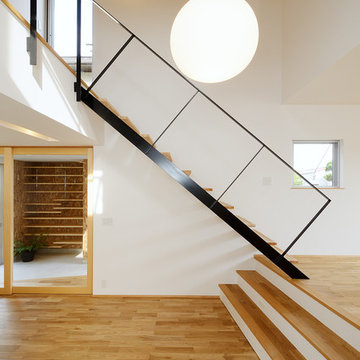
スキップフロアのリビングから2階へと繋がる階段は、スチールで製作した軽量感のあるデザインとしました。階段の吹抜けは空間を横断する大きさで、LDKの空間に大きな抜けを作り出しています。吹抜け空間に満月のように浮かぶグローボールが可愛らしいです。
Inspiration for a large scandinavian wood straight staircase in Other with open risers, metal railing and wallpaper.
Inspiration for a large scandinavian wood straight staircase in Other with open risers, metal railing and wallpaper.
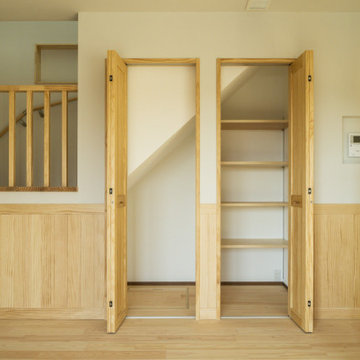
北海道基準以上の断熱性能の暖かい家に住みたい。
素足が気持ちいい桧の床。漆喰のようなエコフリース。
タモやパインなどたくさんの木をつかい、ぬくもり溢れるつくりに。
日々の掃除が楽になるように、家族みんなが健康でいられるように。
私たち家族のためだけの動線を考え、たったひとつ間取りにたどり着いた。
暮らしの中で光や風を取り入れ、心地よく通り抜ける。
家族の想いが、またひとつカタチになりました。
Staircase Design Ideas with Wallpaper
3