Staircase Design Ideas with Wallpaper
Refine by:
Budget
Sort by:Popular Today
81 - 100 of 393 photos
Item 1 of 3
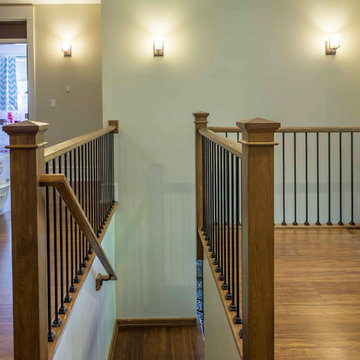
New Craftsman style home, approx 3200sf on 60' wide lot. Views from the street, highlighting front porch, large overhangs, Craftsman detailing. Photos by Robert McKendrick Photography.
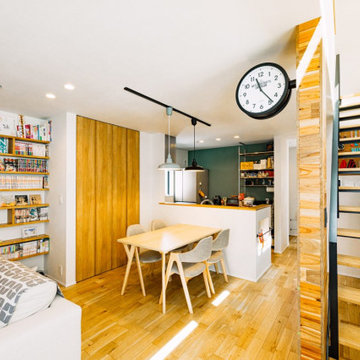
木のぬくもりと、アイアンの製の階段のトーンに合わせて、インテリアをコーディネート。柱や袖壁の一部に、床と同じアカシアの無垢材を貼るなど、細部にわたり質感にこだわられました。
This is an example of a mid-sized industrial wood l-shaped staircase in Tokyo Suburbs with open risers, metal railing and wallpaper.
This is an example of a mid-sized industrial wood l-shaped staircase in Tokyo Suburbs with open risers, metal railing and wallpaper.
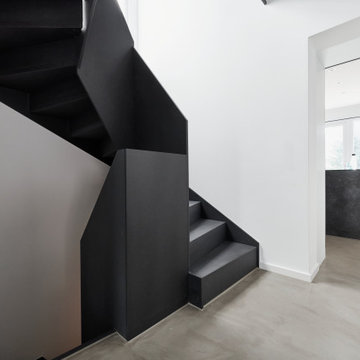
Design ideas for a mid-sized industrial wood u-shaped staircase in Frankfurt with wood risers, wood railing and wallpaper.
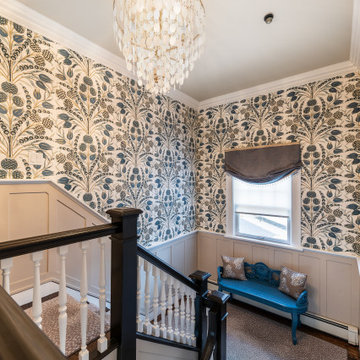
Large transitional u-shaped staircase in New York with wood railing and wallpaper.
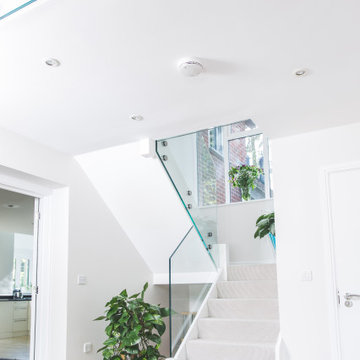
Photo of a mid-sized modern carpeted u-shaped staircase in Oxfordshire with carpet risers, glass railing and wallpaper.
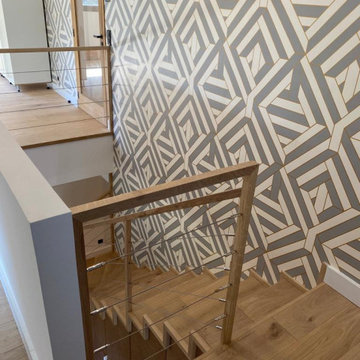
Ouverture entre deux étages d'une trémie avec création d'un escalier sur mesure en bois afin de relier la maison sur les deux étages ( anciennement séparée avec deux logis différents)
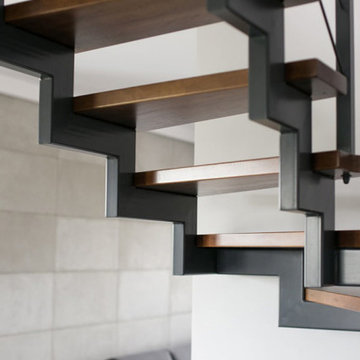
Г-образная лестница на двойном ломаном косоуре с забежными секциями. Сварной каркас изготовлен из профильной трубы, обработан и покрашен. Дубовые ступени затонированы красками Sayerlack. Стильные ограждения с ригелями выполнены в едином стиле с лестницей.
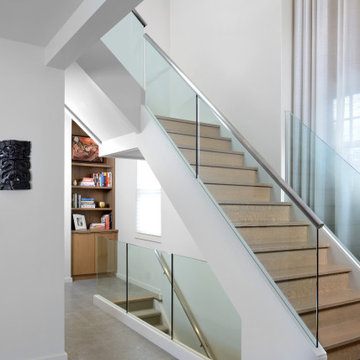
Photo of a large modern glass l-shaped staircase in Toronto with open risers, metal railing and wallpaper.
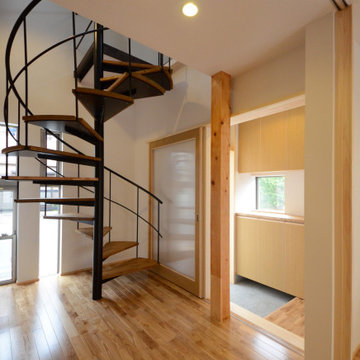
玄関ホールの一角に螺旋階段
Inspiration for a mid-sized modern wood spiral staircase with open risers, mixed railing and wallpaper.
Inspiration for a mid-sized modern wood spiral staircase with open risers, mixed railing and wallpaper.
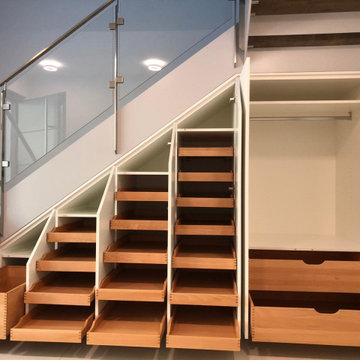
Hier wurde der Raum optimal unter der Treppe ausgenutzt. Dank den Echtholzschubladen, gibt es Platz ohne Ende!
Design ideas for a mid-sized staircase in Nuremberg with wallpaper.
Design ideas for a mid-sized staircase in Nuremberg with wallpaper.
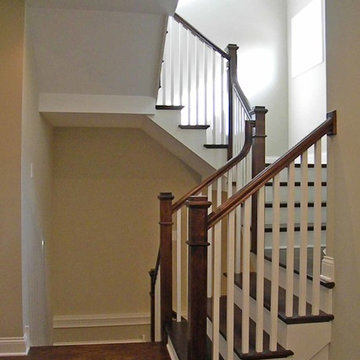
New 3-bedroom 2.5 bathroom house, with 3-car garage. 2,635 sf (gross, plus garage and unfinished basement).
All photos by 12/12 Architects & Kmiecik Photography.
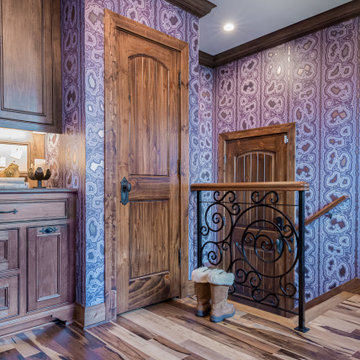
Mid-sized transitional wood straight staircase in Milwaukee with wood risers, metal railing and wallpaper.
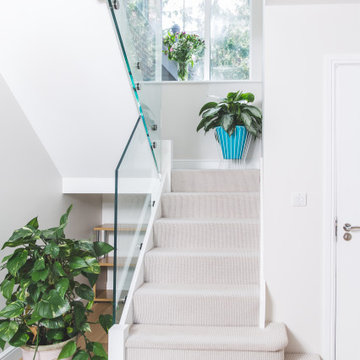
Inspiration for a mid-sized modern carpeted u-shaped staircase in Oxfordshire with carpet risers, glass railing and wallpaper.
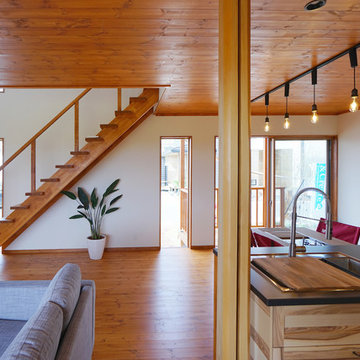
床と天井は無垢材、壁紙には珪藻土を使用したものを使い、湿気の調節、悪臭を吸着・分解の効果がある
Photo of a mid-sized country straight staircase in Other with wood railing and wallpaper.
Photo of a mid-sized country straight staircase in Other with wood railing and wallpaper.
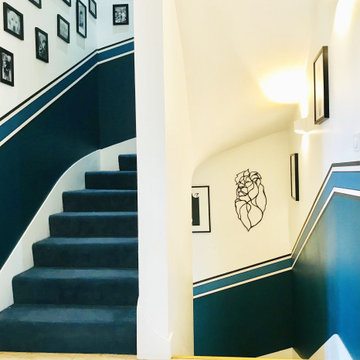
Design ideas for a large contemporary carpeted curved staircase in Paris with carpet risers and wallpaper.
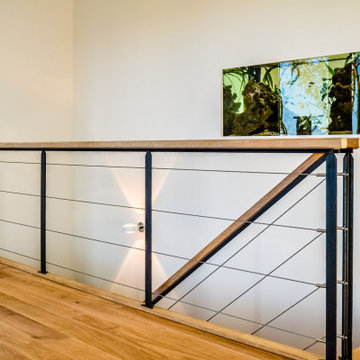
Mid-sized modern wood straight staircase in Other with open risers, cable railing and wallpaper.
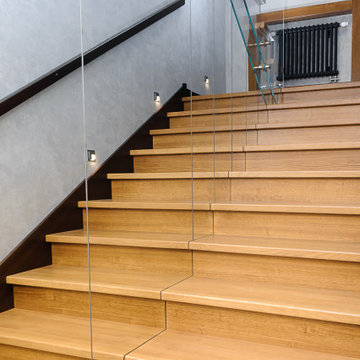
Изначально в доме заказчика был узкий проем, чуть больше 80 см, и бетонное основание для будущей лестницы.
Был разработан дизайн с обшивкой бетонной лестницы деревом и для того, чтобы визуально расширить пространство и добавить света, было решено добавить зеркала.
В результате была изготовлена лестница из ясеня по бетонному основанию со стеклянным ограждением. Это безопасное для детей стекло – закаленный триплекс.
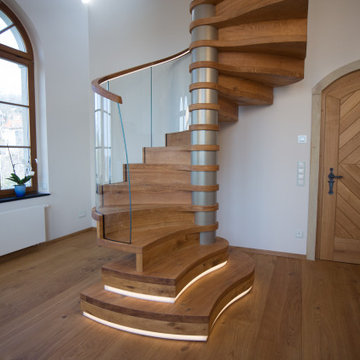
Diese Design-Spindeltreppe erstreckt sich über 30 bogenförmig gefomte Stufen aus geschroppter Asteiche. Das Geländer wurde aus besonders weißem Glas gefertigt und besteht aus 15 größtenteils gebogenen Einzelscheiben. Den oberen Abschluss bildet ein beleuchteter Rechteckhandlauf in Eiche...
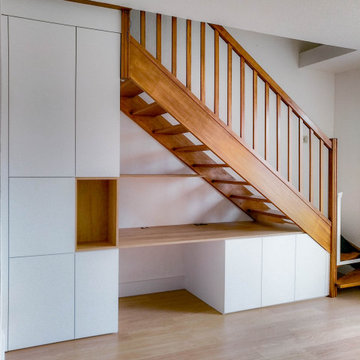
Aménagement de placard et bureau sous escalier avec des niches ouvertes en chêne.
Inspiration for a mid-sized modern wood straight staircase in Other with open risers, wood railing and wallpaper.
Inspiration for a mid-sized modern wood straight staircase in Other with open risers, wood railing and wallpaper.
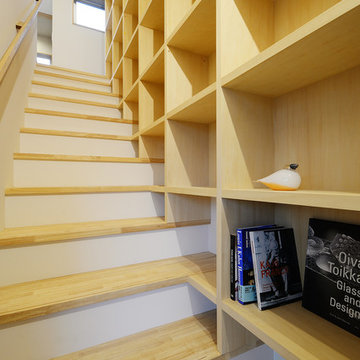
階段の右手は天井いっぱいまでつくられた本棚。雑貨を飾るスペースにも使えそうです。階段の横には造りつけの大きな本棚があります。階段に本棚を設けることで、1階と2階両方からのアクセスがしやすくなっています。
Photo of a mid-sized scandinavian wood straight staircase in Other with wood railing and wallpaper.
Photo of a mid-sized scandinavian wood straight staircase in Other with wood railing and wallpaper.
Staircase Design Ideas with Wallpaper
5