Staircase Design Ideas with Open Risers and Wood Railing
Refine by:
Budget
Sort by:Popular Today
1 - 20 of 1,582 photos
Item 1 of 3
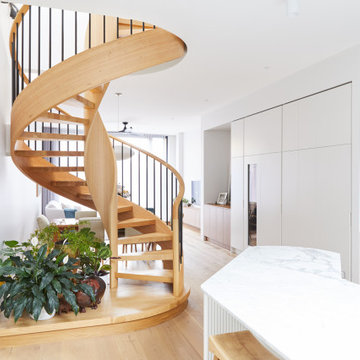
A true sculptural masterpiece. St Vincent Place is the result of advanced craftsmanship and an intricate contemporary design. A curved profile features geometric strings and an open rise. American Oak treads and a sweeping continuous handrail strike an elegant balance between the rich timbers and steel balusters.
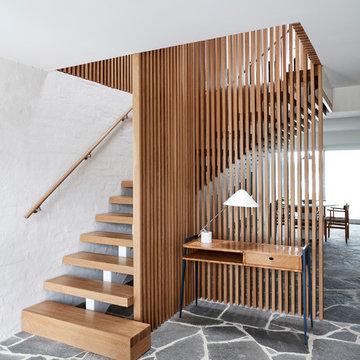
Architecture & Interiors: Studio Esteta
Photography: Sean Fennessy
Located in an enviable position within arm’s reach of a beach pier, the refurbishment of Coastal Beach House references the home’s coastal context and pays homage to it’s mid-century bones. “Our client’s brief sought to rejuvenate the double storey residence, whilst maintaining the existing building footprint”, explains Sarah Cosentino, director of Studio Esteta.
As the orientation of the original dwelling already maximized the coastal aspect, the client engaged Studio Esteta to tailor the spatial arrangement to better accommodate their love for entertaining with minor modifications.
“In response, our design seeks to be in synergy with the mid-century character that presented, emphasizing its stylistic significance to create a light-filled, serene and relaxed interior that feels wholly connected to the adjacent bay”, Sarah explains.
The client’s deep appreciation of the mid-century design aesthetic also called for original details to be preserved or used as reference points in the refurbishment. Items such as the unique wall hooks were repurposed and a light, tactile palette of natural materials was adopted. The neutral backdrop allowed space for the client’s extensive collection of art and ceramics and avoided distracting from the coastal views.
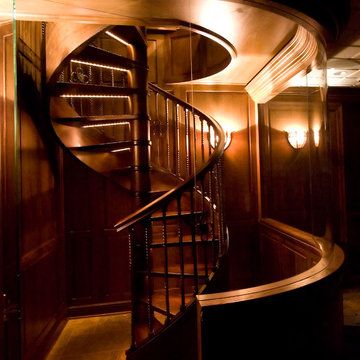
This LED lit glass encased turned walnut ribbon staircase allows for entrance and exit of the media room below the library.
www.press1photos.com
This is an example of a mid-sized traditional wood spiral staircase in Other with open risers and wood railing.
This is an example of a mid-sized traditional wood spiral staircase in Other with open risers and wood railing.
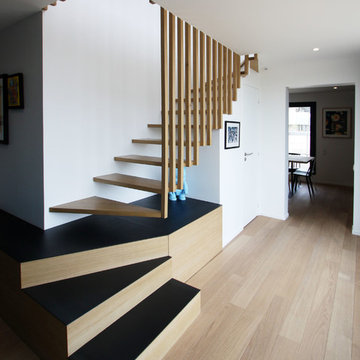
Réaménagement total d'un duplex de 140m2, déplacement de trémie, Création d'escalier sur mesure, menuiseries sur mesure, rangements optimisés et intégrés, création d'ambiances... Aménagement mobilier, mise en scène...
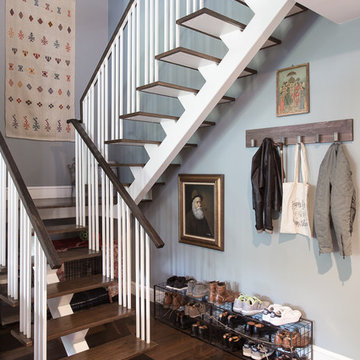
Photos by Emily Sidoti for Homepolish
Inspiration for a transitional wood u-shaped staircase in Other with open risers and wood railing.
Inspiration for a transitional wood u-shaped staircase in Other with open risers and wood railing.
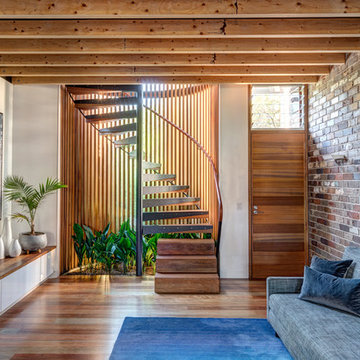
Murray Fredericks
Design ideas for a small modern wood spiral staircase in Sydney with open risers and wood railing.
Design ideas for a small modern wood spiral staircase in Sydney with open risers and wood railing.
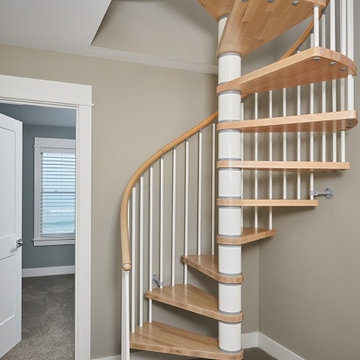
This is an example of a transitional wood spiral staircase in Grand Rapids with open risers and wood railing.
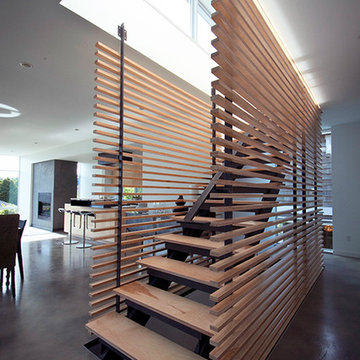
Design ideas for a mid-sized modern wood straight staircase in Seattle with open risers and wood railing.
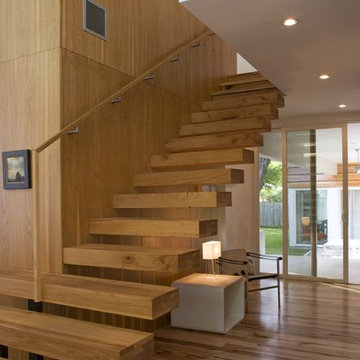
© Jacob Termansen Photography
Inspiration for a modern wood floating staircase in Austin with open risers and wood railing.
Inspiration for a modern wood floating staircase in Austin with open risers and wood railing.
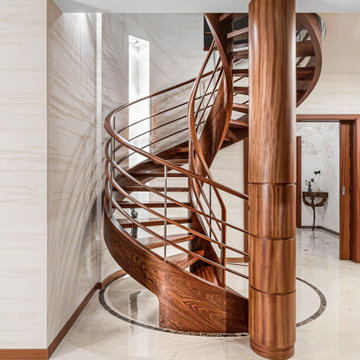
Diese gewendelte Wangentreppe im Stil des Art-Déco wurde aus Sapelli maßgefertigt und befindet sich in einer Wohnresidenz in Łódź. Die aufwendig gebogenen Treppenwangen tragen das edle Geländer aus Holzbändern. Sie zeigt, dass Art Déco nicht nur durch die Farbe Schwarz und hochglänzende Oberflächen charakterisiert wird. Es ist die Wahl und das Akzentuieren bester Materialien, die diesen Stil prägen.
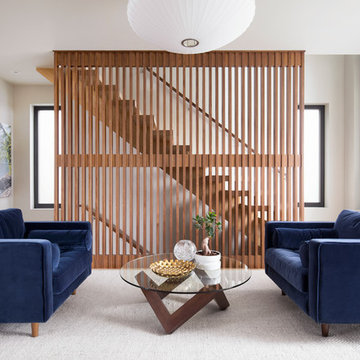
Inspiration for a mid-sized midcentury wood floating staircase in Calgary with open risers and wood railing.
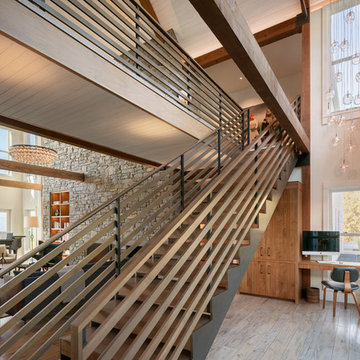
Eric Staudenmaier
Design ideas for a large contemporary wood straight staircase in Other with open risers and wood railing.
Design ideas for a large contemporary wood straight staircase in Other with open risers and wood railing.
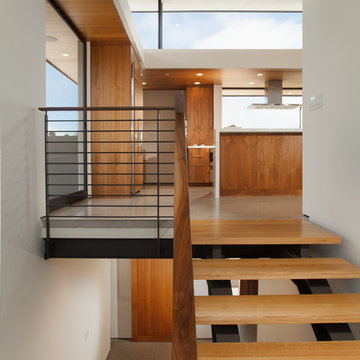
Jon Encarnacion
Photo of a large modern wood straight staircase in Orange County with open risers and wood railing.
Photo of a large modern wood straight staircase in Orange County with open risers and wood railing.
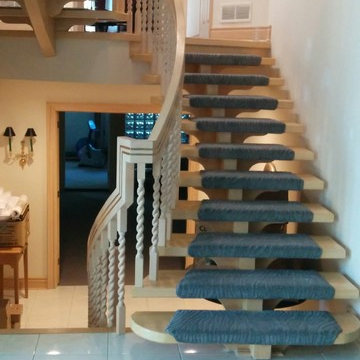
Floorians
Design ideas for an expansive contemporary carpeted floating staircase in Toronto with wood railing and open risers.
Design ideas for an expansive contemporary carpeted floating staircase in Toronto with wood railing and open risers.
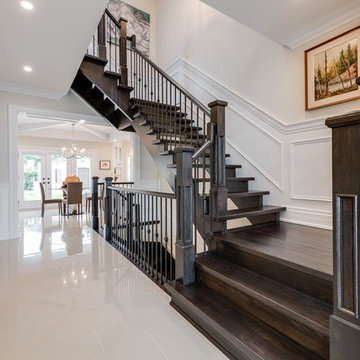
Inspiration for a large contemporary wood l-shaped staircase in Toronto with open risers and wood railing.
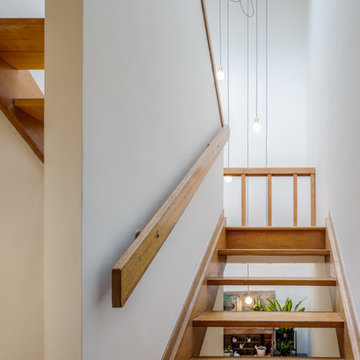
Design ideas for a mid-sized scandinavian wood floating staircase in Philadelphia with open risers and wood railing.
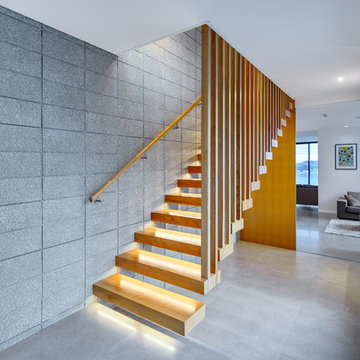
A stunning Novak & Middleton designed home features this floating staircase in the entryway. A timber slat screen and LED lighting under the treads combine to make it a showstopper.

This is an example of a small modern wood straight staircase in Other with wood railing and open risers.
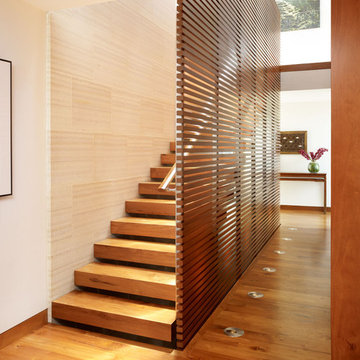
Photography: Eric Staudenmaier
Photo of a large asian wood straight staircase in Los Angeles with open risers and wood railing.
Photo of a large asian wood straight staircase in Los Angeles with open risers and wood railing.
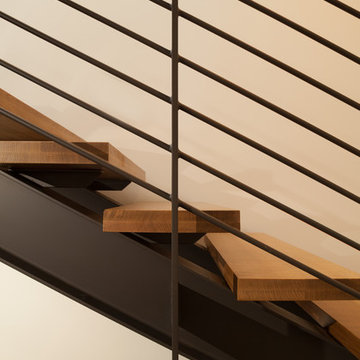
Jon Encarnacion
This is an example of a large modern wood straight staircase in Orange County with open risers and wood railing.
This is an example of a large modern wood straight staircase in Orange County with open risers and wood railing.
Staircase Design Ideas with Open Risers and Wood Railing
1