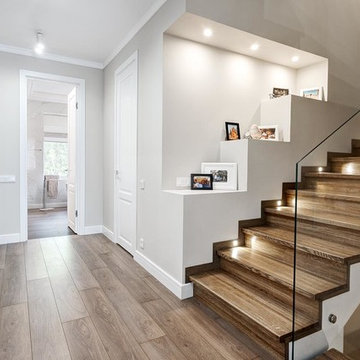Staircase Design Ideas with Wood Risers and Glass Railing
Refine by:
Budget
Sort by:Popular Today
81 - 100 of 2,672 photos
Item 1 of 3
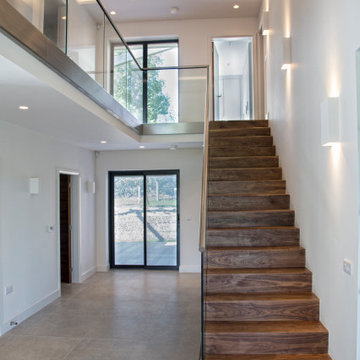
A crisp, contemporary Walnut and glass stair creates a feature in the large Hall. Views out to the landscape are created by internal and external glazed screens. The halo ceiling light articulates the ceiling.
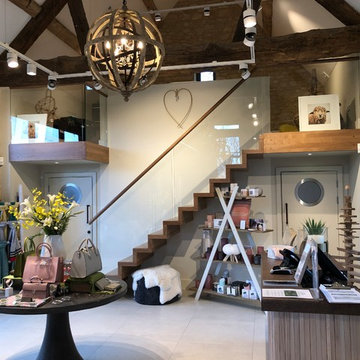
Zig-zag staircase in American Walnut with glass balustrade
Design ideas for a mid-sized contemporary wood straight staircase in Other with wood risers and glass railing.
Design ideas for a mid-sized contemporary wood straight staircase in Other with wood risers and glass railing.
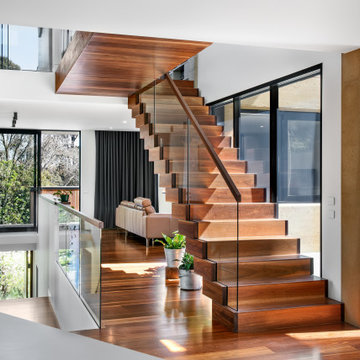
Boulevard House is an expansive, light filled home for a young family to grow into. It’s located on a steep site in Ivanhoe, Melbourne. The home takes advantage of a beautiful northern aspect, along with stunning views to trees along the Yarra River, and to the city beyond. Two east-west pavilions, linked by a central circulation core, use passive solar design principles to allow all rooms in the house to take advantage of north sun and cross ventilation, while creating private garden areas and allowing for beautiful views.
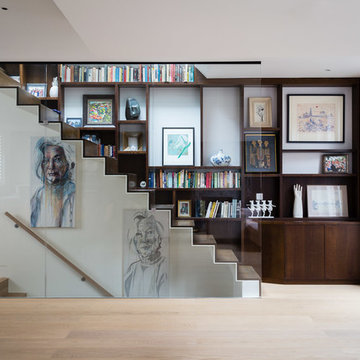
This is an example of a transitional wood straight staircase in London with wood risers and glass railing.
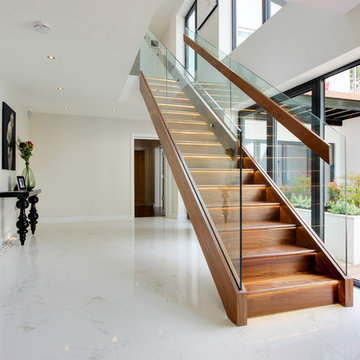
Design ideas for a contemporary wood straight staircase in Hertfordshire with wood risers and glass railing.
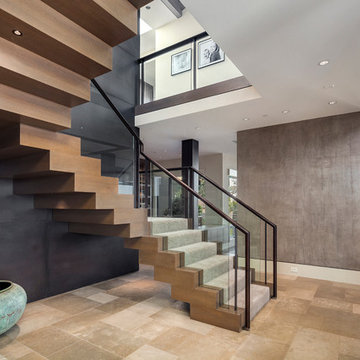
This is an example of a contemporary wood u-shaped staircase in Other with wood risers and glass railing.
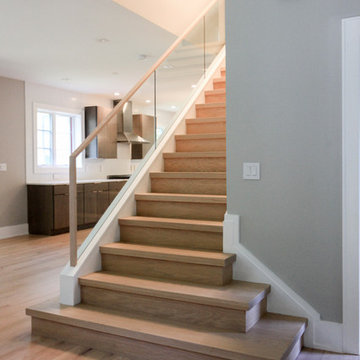
A glass balustrade was selected for the straight flight to allow light to flow freely into the living area and to create an uncluttered space (defined by the clean lines of the grooved top hand rail and wide bottom stringer). The invisible barrier works beautifully with the 2" squared-off oak treads, matching oak risers and strong-routed poplar stringers; it definitively improves the modern feel of the home. CSC 1976-2020 © Century Stair Company
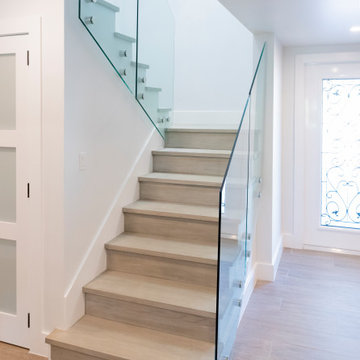
Light Wood steps interior stair. Fine woodworking and the best materials.
Design ideas for a modern wood straight staircase in Miami with wood risers and glass railing.
Design ideas for a modern wood straight staircase in Miami with wood risers and glass railing.
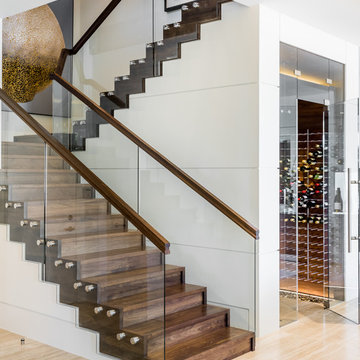
Inspiration for a beach style wood u-shaped staircase in Miami with wood risers and glass railing.
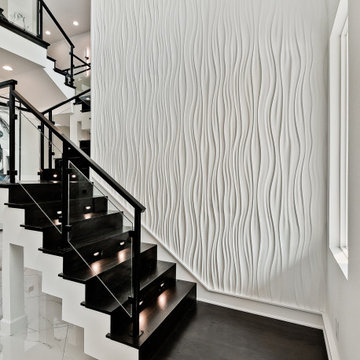
Photo of an expansive modern wood floating staircase in Other with wood risers and glass railing.
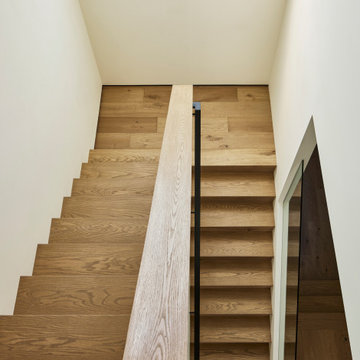
Simple wood stair with large clerestory window (brings an abundance of natural light from second floor. Photo by Dan Arnold
Photo of a mid-sized modern wood u-shaped staircase in Los Angeles with wood risers and glass railing.
Photo of a mid-sized modern wood u-shaped staircase in Los Angeles with wood risers and glass railing.
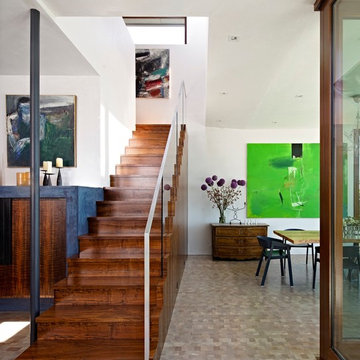
Large midcentury wood straight staircase in San Francisco with wood risers and glass railing.
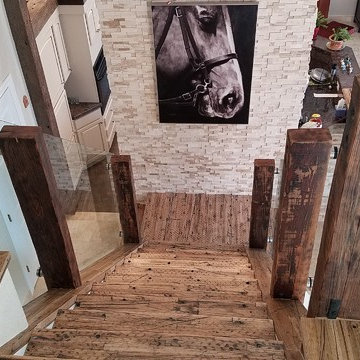
Inspiration for a mid-sized country wood straight staircase in Denver with wood risers and glass railing.

Small wood u-shaped staircase in Vancouver with wood risers, glass railing and wood walls.
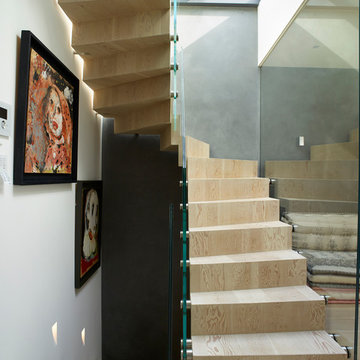
One side of the staircase is supported by a structural glass wall. This helps keep the space as bright and open as possible.
Photographer: Rachael Smith
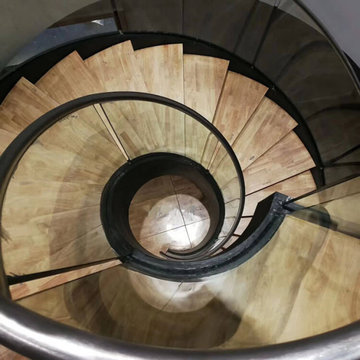
The stairway wellhead is a standard circle, in this case we usually make a spiral staircase, then there will be a pole in the middle, but the curved staircase design looks better, graceful arc, from the top down, the center looks like a pearl. How do you like it?
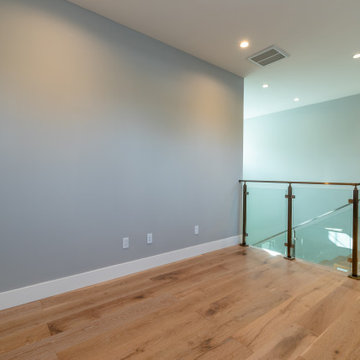
Hallways - single tread stairs, open concept loft, high ceilings, gray walls and high end finishes in Los Altos.
Design ideas for a large transitional wood u-shaped staircase in San Francisco with wood risers and glass railing.
Design ideas for a large transitional wood u-shaped staircase in San Francisco with wood risers and glass railing.
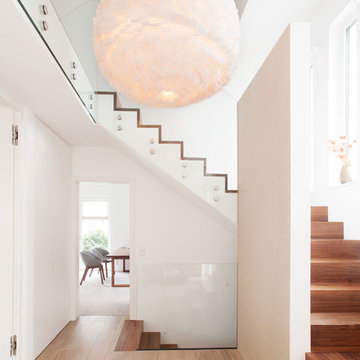
This is an example of a contemporary wood u-shaped staircase in Munich with wood risers and glass railing.
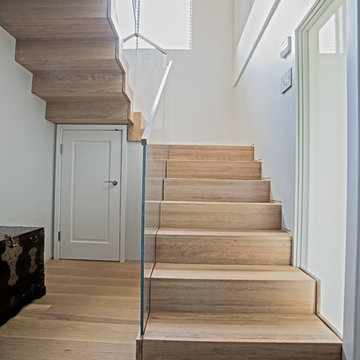
A much needed storage closet was included in the first floor staircase of this town-home to maximize usable space.
Inspiration for a mid-sized modern wood u-shaped staircase in Tampa with wood risers and glass railing.
Inspiration for a mid-sized modern wood u-shaped staircase in Tampa with wood risers and glass railing.
Staircase Design Ideas with Wood Risers and Glass Railing
5
