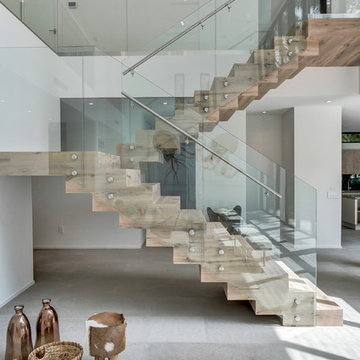Staircase Design Ideas with Wood Risers and Glass Railing
Refine by:
Budget
Sort by:Popular Today
161 - 180 of 2,672 photos
Item 1 of 3
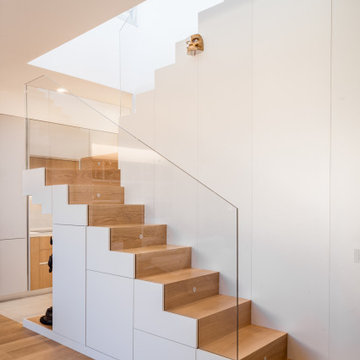
CASA AF | AF HOUSE
Open space ingresso, scale che portano alla terrazza con nicchia per statua
Open space: entrance, wooden stairs leading to the terrace with statue niche
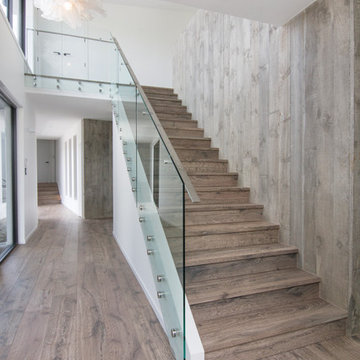
This stunning, rustic home features brown and grey hues throughout following the trending "greige." scheme. The home is minimal, crisp, modern and original, completed with textural French Oak.
Range: Manor Rustique (15mm Engineered French Oak Flooring)
Colour: Cobble Stone
Dimensions: 220mm W x 15mm H x 2.2m L
Grade: Rustic
Finish: Extreme Matte Lacquer
Texture: Heavily Brushed & Handscraped
Warranty: 25 Years Residential | 5 Years Commercial
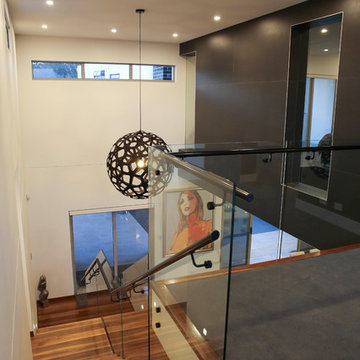
Renae Kilmister
This is an example of a large contemporary wood straight staircase in Sydney with wood risers and glass railing.
This is an example of a large contemporary wood straight staircase in Sydney with wood risers and glass railing.
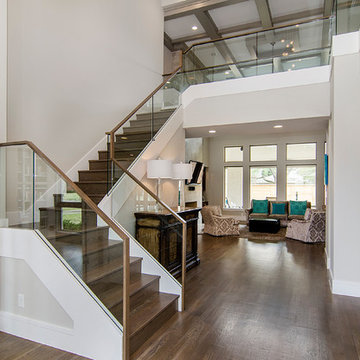
Inspiration for a transitional wood l-shaped staircase in Dallas with wood risers and glass railing.
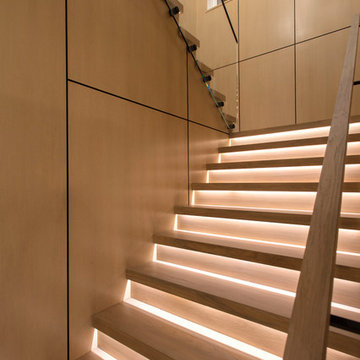
Photo of a mid-sized modern wood u-shaped staircase in Orange County with wood risers and glass railing.
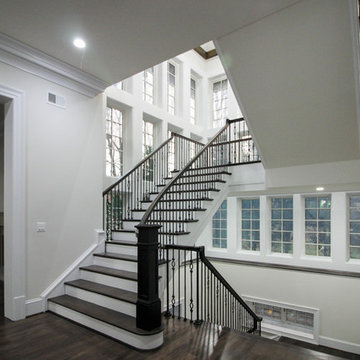
This design utilizes the available well-lit interior space (complementing the existing architecture aesthetic), a floating mezzanine area surrounded by straight flights composed of 1” hickory treads, a hand-forged metal balustrade system, and a stained wooden handrail to match finished flooring. The balcony/mezzanine area is visually open to the floor space below and above, and it is supported by a concealed structural beam. CSC 1976-2020 © Century Stair Company. ® All Rights Reserved.
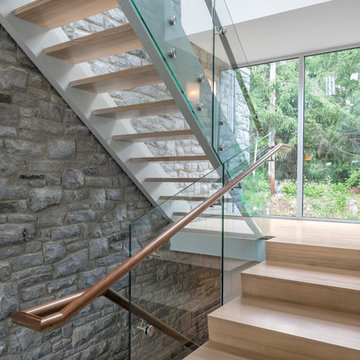
Doublespace Photography
Large contemporary wood u-shaped staircase in Ottawa with wood risers and glass railing.
Large contemporary wood u-shaped staircase in Ottawa with wood risers and glass railing.
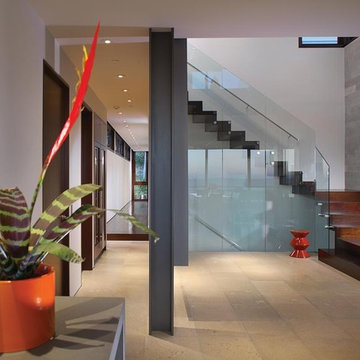
Design ideas for a modern wood l-shaped staircase in Orange County with wood risers and glass railing.

A compact yet comfortable contemporary space designed to create an intimate setting for family and friends.
Inspiration for a small contemporary wood straight staircase in Toronto with wood risers, glass railing and wood walls.
Inspiration for a small contemporary wood straight staircase in Toronto with wood risers, glass railing and wood walls.
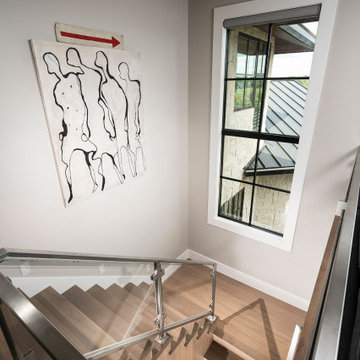
Mid-sized modern wood staircase in Other with wood risers and glass railing.
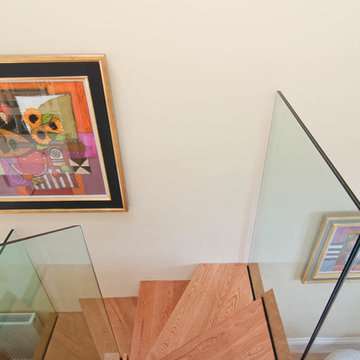
To see more of Stockwell Ltd's work, visit our website or call us today to book a free site survey!
Contemporary wood spiral staircase in Edinburgh with wood risers and glass railing.
Contemporary wood spiral staircase in Edinburgh with wood risers and glass railing.
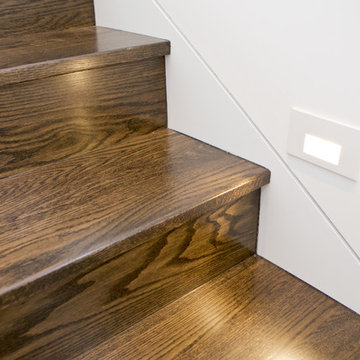
New staircase links the original art deco main floor to the new modern ground floor. Detail showing the flush skirt detail and led step lighting.
Photo of a mid-sized modern wood u-shaped staircase in San Francisco with wood risers and glass railing.
Photo of a mid-sized modern wood u-shaped staircase in San Francisco with wood risers and glass railing.
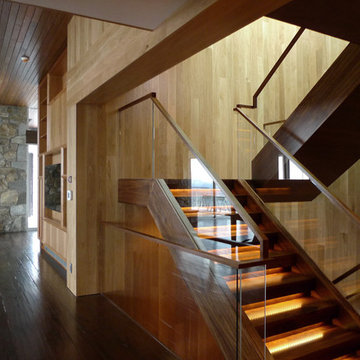
staircase
2017 ©ALDRIDGE ATELIER
Inspiration for an expansive contemporary wood u-shaped staircase in New York with wood risers and glass railing.
Inspiration for an expansive contemporary wood u-shaped staircase in New York with wood risers and glass railing.
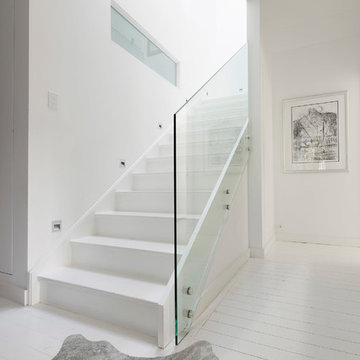
Light filled staircase.
Fixed glass opaque window lets light into an otherwise dark bathroom with no external windows
Mid-sized contemporary wood straight staircase in Sydney with wood risers and glass railing.
Mid-sized contemporary wood straight staircase in Sydney with wood risers and glass railing.
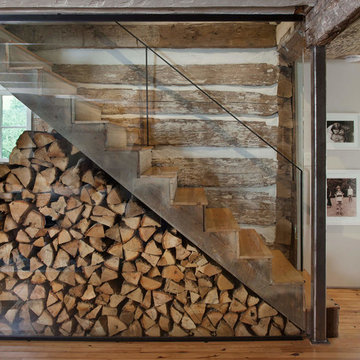
Virginia AIA Merit Award for Excellence in Residential Design | What appeared to be a simple, worn-out, early 20th century stucco cottage was to be modestly renovated as a weekend retreat. But when the contractor and architects began pulling away the interior wall finishes, they discovered a log cabin at its core (believed to date as far back as the 1780’s) and a newer addition (circa 1920’s) at the rear where the site slopes down. Initial plans were scrapped, and a new project was born that honors the original construction while accommodating new infrastructure and the clients’ modern tastes.
The attic stair enclosure was removed in deference to – and in order to visually expand – the original one-room log cabin. Wood floors, partially ravaged by termites, were repaired and refinished. The interventions of new steel structure, simple black iron handrail and glass stair guard provide a distinct counterpoint to the rusticity of the original construction, while the color palette of warm, natural tones harmonizes the composition.
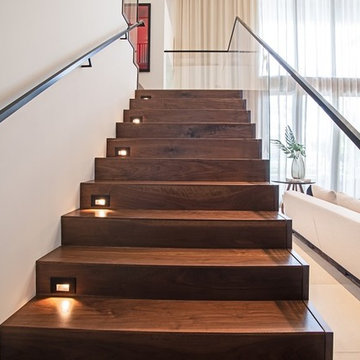
Tread lighting by 2ID Interiors and Certified Building Systems.
Design ideas for a large modern wood u-shaped staircase in Tampa with wood risers and glass railing.
Design ideas for a large modern wood u-shaped staircase in Tampa with wood risers and glass railing.
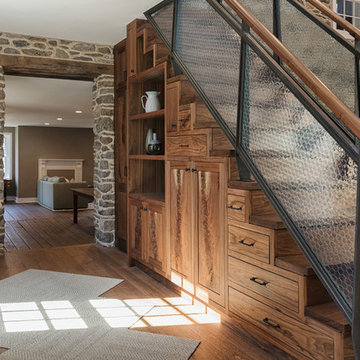
Inspiration for a country wood straight staircase in Philadelphia with wood risers and glass railing.
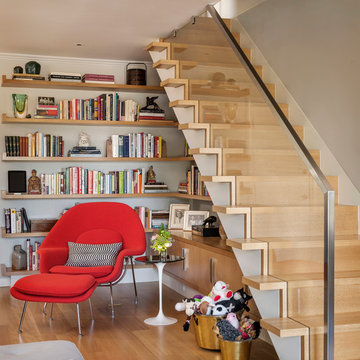
Aaron Leitz
Design ideas for a contemporary wood straight staircase in San Francisco with wood risers and glass railing.
Design ideas for a contemporary wood straight staircase in San Francisco with wood risers and glass railing.

The Atherton House is a family compound for a professional couple in the tech industry, and their two teenage children. After living in Singapore, then Hong Kong, and building homes there, they looked forward to continuing their search for a new place to start a life and set down roots.
The site is located on Atherton Avenue on a flat, 1 acre lot. The neighboring lots are of a similar size, and are filled with mature planting and gardens. The brief on this site was to create a house that would comfortably accommodate the busy lives of each of the family members, as well as provide opportunities for wonder and awe. Views on the site are internal. Our goal was to create an indoor- outdoor home that embraced the benign California climate.
The building was conceived as a classic “H” plan with two wings attached by a double height entertaining space. The “H” shape allows for alcoves of the yard to be embraced by the mass of the building, creating different types of exterior space. The two wings of the home provide some sense of enclosure and privacy along the side property lines. The south wing contains three bedroom suites at the second level, as well as laundry. At the first level there is a guest suite facing east, powder room and a Library facing west.
The north wing is entirely given over to the Primary suite at the top level, including the main bedroom, dressing and bathroom. The bedroom opens out to a roof terrace to the west, overlooking a pool and courtyard below. At the ground floor, the north wing contains the family room, kitchen and dining room. The family room and dining room each have pocketing sliding glass doors that dissolve the boundary between inside and outside.
Connecting the wings is a double high living space meant to be comfortable, delightful and awe-inspiring. A custom fabricated two story circular stair of steel and glass connects the upper level to the main level, and down to the basement “lounge” below. An acrylic and steel bridge begins near one end of the stair landing and flies 40 feet to the children’s bedroom wing. People going about their day moving through the stair and bridge become both observed and observer.
The front (EAST) wall is the all important receiving place for guests and family alike. There the interplay between yin and yang, weathering steel and the mature olive tree, empower the entrance. Most other materials are white and pure.
The mechanical systems are efficiently combined hydronic heating and cooling, with no forced air required.
Staircase Design Ideas with Wood Risers and Glass Railing
9
