Staircase Design Ideas with Wood Risers and Panelled Walls
Refine by:
Budget
Sort by:Popular Today
101 - 120 of 704 photos
Item 1 of 3
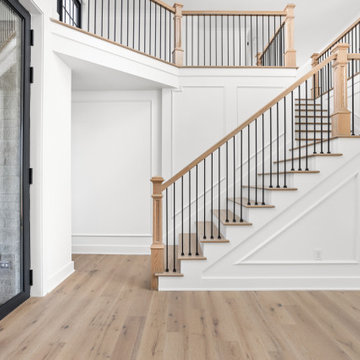
Entry way with large aluminum double doors, stairs to second level and office.
Large transitional wood l-shaped staircase in Indianapolis with wood risers, metal railing and panelled walls.
Large transitional wood l-shaped staircase in Indianapolis with wood risers, metal railing and panelled walls.
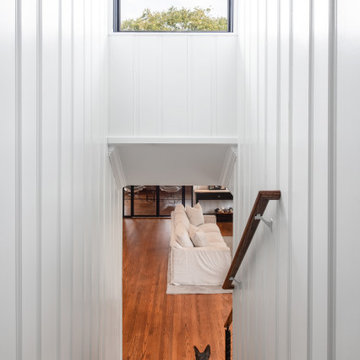
Design ideas for a mid-sized midcentury wood straight staircase in Richmond with wood risers, wood railing and panelled walls.
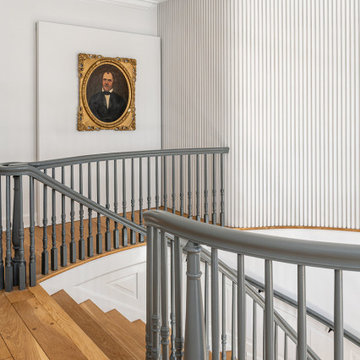
This is an example of a transitional wood spiral staircase in Other with wood risers, wood railing and panelled walls.
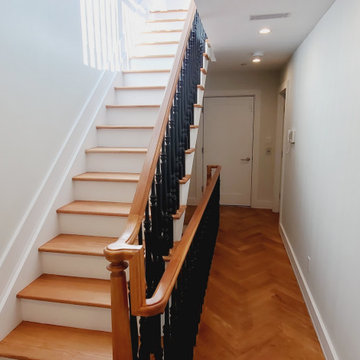
Mid-sized modern wood staircase in New York with wood risers, wood railing and panelled walls.
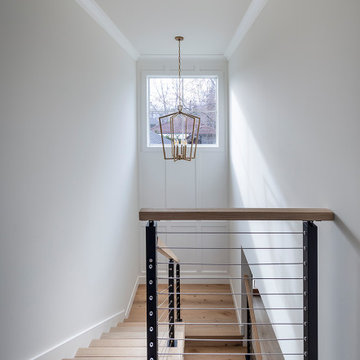
Brand new 2-Story 3,100 square foot Custom Home completed in 2022. Designed by Arch Studio, Inc. and built by Brooke Shaw Builders.
Photo of a mid-sized country wood u-shaped staircase in San Francisco with wood risers, cable railing and panelled walls.
Photo of a mid-sized country wood u-shaped staircase in San Francisco with wood risers, cable railing and panelled walls.
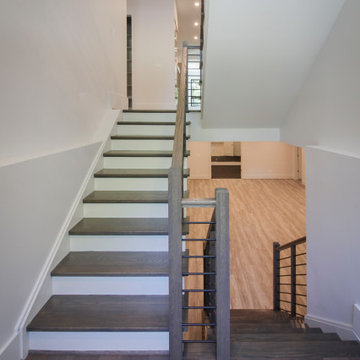
This wooden staircase helps define space in this open-concept modern home; stained treads blend with the hardwood floors and the horizontal balustrade allows for natural light to filter into living and kitchen area. CSC 1976-2020 © Century Stair Company. ® All rights reserved
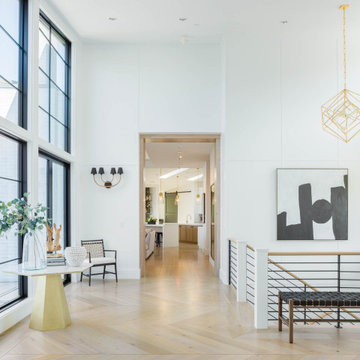
Inspiration for a beach style wood l-shaped staircase in Seattle with wood risers, mixed railing and panelled walls.
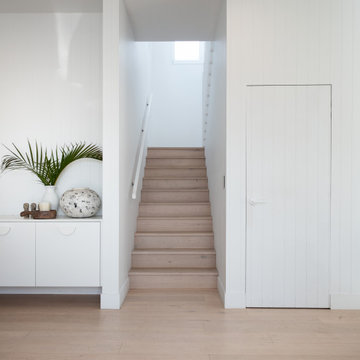
Inspiration for a staircase in Sydney with wood risers, wood railing and panelled walls.
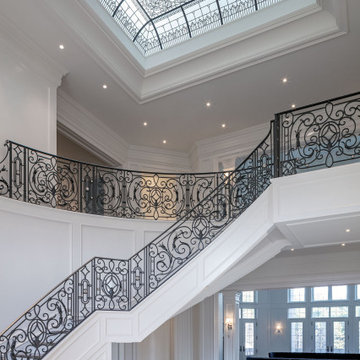
Double height entrance foyer with a large stained and leaded glass dome ceiling.
Inspiration for an expansive traditional curved staircase in Toronto with wood risers, metal railing and panelled walls.
Inspiration for an expansive traditional curved staircase in Toronto with wood risers, metal railing and panelled walls.
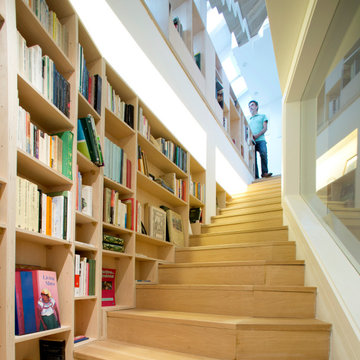
Photo of a mid-sized wood straight staircase in Madrid with wood risers and panelled walls.
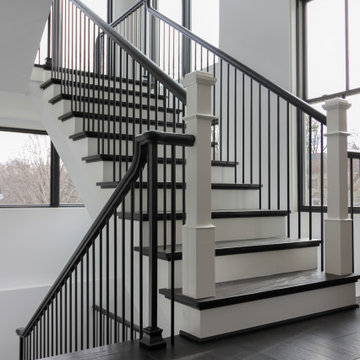
Traditional white-painted newels and risers combined with a modern vertical-balustrade system (black-painted rails) resulted in an elegant space with clean lines, warm and spacious feel. Staircase floats between large windows allowing natural light to reach all levels in this home, especially the basement area. CSC 1976-2021 © Century Stair Company ® All rights reserved.
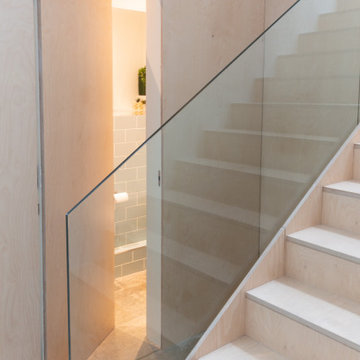
Design ideas for a modern wood u-shaped staircase in Dublin with wood risers, glass railing and panelled walls.
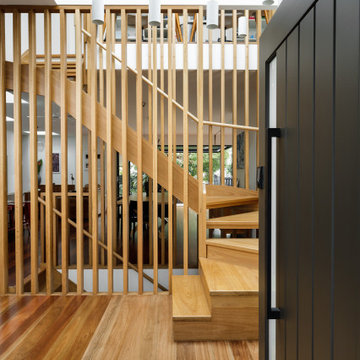
Mid-sized contemporary wood straight staircase in Sydney with wood risers, wood railing and panelled walls.
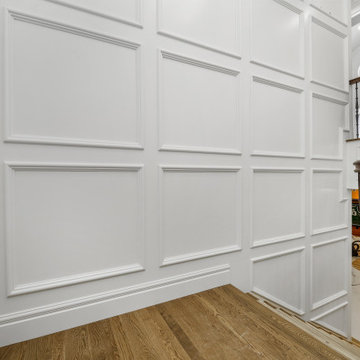
This is an example of a large carpeted u-shaped staircase in Salt Lake City with wood risers, mixed railing and panelled walls.
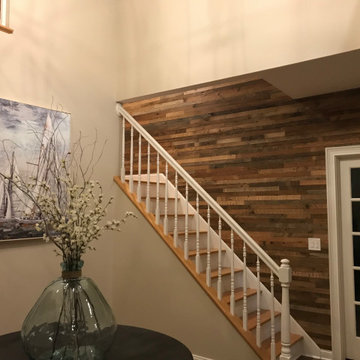
Large beach style wood l-shaped staircase in Other with wood risers, wood railing and panelled walls.
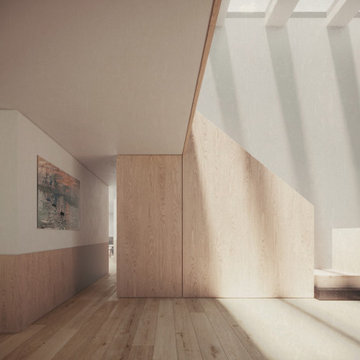
Double height entrance space with spacious timber staircase and rooflights overhead.
Photo of a large contemporary wood l-shaped staircase in London with wood risers, wood railing and panelled walls.
Photo of a large contemporary wood l-shaped staircase in London with wood risers, wood railing and panelled walls.
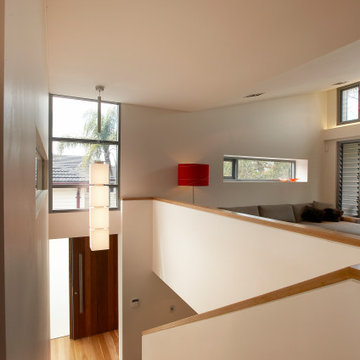
View to the front door down the internal stair. At the bottom of the stair, a further few steps lead down to the rumpus room which opens out to the front garden. The winter time living room is at the right. Clean lines with plasterboard walls and timber floors provide a warm feeling suffused with light from multiple openings.
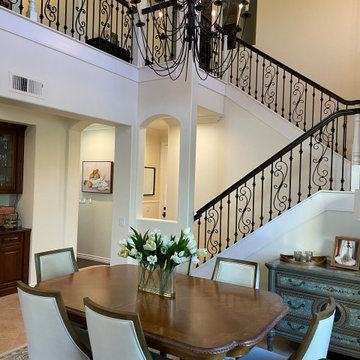
We provided an affordable update to the staircase by removing the wall to wall carpet, adding a staircase runner, added a simple apron for transition to the lighter wall color, painting the newel posts white and staining the handrail to match the stair treads.
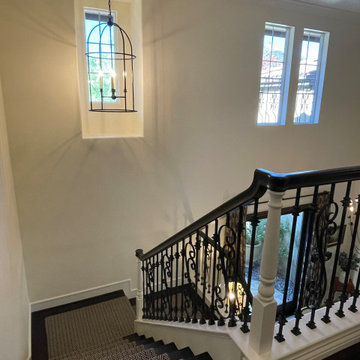
We provided an affordable update to the staircase by removing the wall to wall carpet, adding a staircase runner, painting the newel posts white and staining the handrail to match the stair treads.
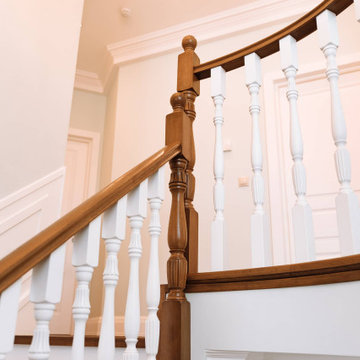
В частном доме в коттеджном поселке Новые Вешки выполнили отделку монолитного основания лестницы деревом дубом и буком в классическом стиле. Из массива дуба выполнены все коричневые элементы лестницы где видна текстура, а стеновые панели по лестнице, балясины и подступенки из массива бука. На такую комбинацию материалов есть несколько весомых причин: 1 - бук лучше тонируется и под эмалью у него совсем не видно текстуры, а 2я причина - это позволяет существенно сэкономить, так как в дубе это получилось бы в 2 раза дороже.
Интересный момент этого проекта - это 5 метров изогнутого поручня балюстрады на втором этаже. Гнутьё поручня без единого стыка - это достаточно кропотливая и ювелирная работа не только в изготовлении, но и в том чтобы его потом смонтировать в доме. От того така работа и не дешевая, но ведь как эффектно и дорого это выглядит в доме.
Ещё один интересный момент этого проекта - это стеновые панели вдоль лестницы. Обычно ставят просто плинтус к ступеням или доску по стене, чтобы закрыть стыки между стеной и ступенью. В некоторых проектах - большего и не требуется, но в таком доме такая большая стена выглядела пустовато, и решили сделать еще и панели по стене. они также выполнены из массива бука под белой эмалью, так что текстуры не видно, и от стены они отличаются своей фактурой и легким блеском.
Цвет ступеней, балясин и поручней подобран 1 в 1 в цвет пола и мебели заказчика. Также лестница покрыта двумя слоями итальянского лака Sayerlack, который защищает от влаги, царапин и мелких повреждений в ходе эксплуатации, а также он противоскользящий.
Staircase Design Ideas with Wood Risers and Panelled Walls
6