Staircase Design Ideas with Wood Risers and Panelled Walls
Refine by:
Budget
Sort by:Popular Today
121 - 140 of 704 photos
Item 1 of 3
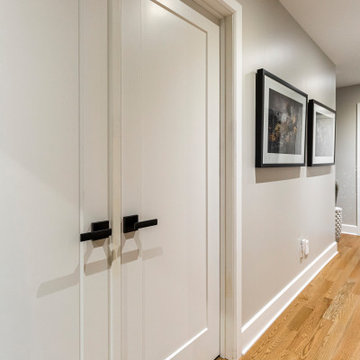
When designing your dream home, there’s one room that is incredibly important. The master bathroom shouldn’t just be where you go to shower it should be a retreat. Having key items and a functional layout is crucial to love your new custom home.
Consider the following elements to design your Master Ensuite
1. Think about toilet placement
2. Double sinks are key
3. Storage
4. Ventilation prevents mold and moisture
5. To tub or not to tub
6. Showers should be functional
7. Spacing should be considered
8. Closet Placement
Bonus Tips:
Lighting is important so think it through
Make sure you have enough electrical outlets but also that they are within code
The vanity height should be comfortable
A timeless style means you won’t have to renovate
Flooring should be non-slip
Think about smells, noises, and moisture.
BEST PRO TIP: this is a large investment, get a pro designer, In the end you will save time and money.
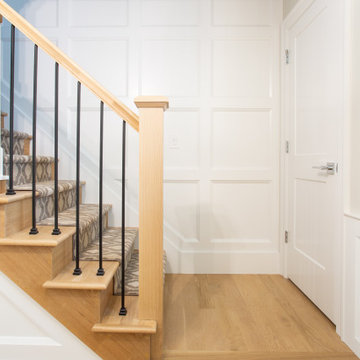
This is an example of a mid-sized traditional wood straight staircase in Columbus with wood risers, mixed railing and panelled walls.
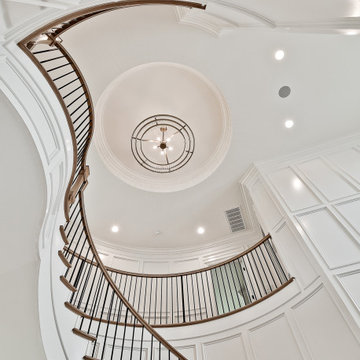
Inspiration for a large transitional wood curved staircase in Other with wood risers, wood railing and panelled walls.
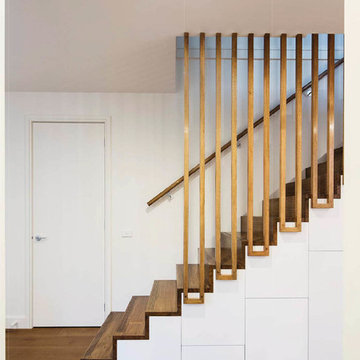
Photo of a mid-sized contemporary wood straight staircase in Melbourne with wood risers, wood railing and panelled walls.
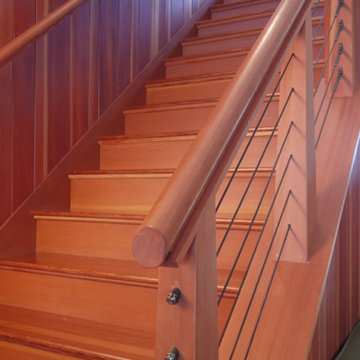
Detail of custom staircase. The Valle Group Builders in Falmouth, Massachusetts on Cape Cod.
Design ideas for a traditional wood straight staircase in Boston with wood risers and panelled walls.
Design ideas for a traditional wood straight staircase in Boston with wood risers and panelled walls.
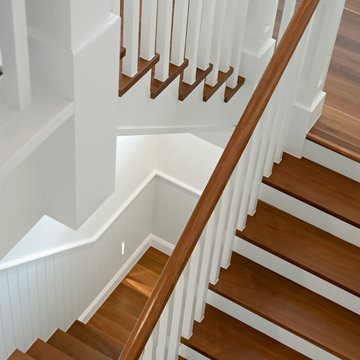
Ironbark treads and flooring.
This is an example of a large traditional wood u-shaped staircase in Brisbane with wood risers, wood railing and panelled walls.
This is an example of a large traditional wood u-shaped staircase in Brisbane with wood risers, wood railing and panelled walls.
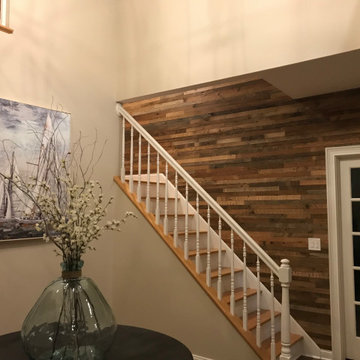
Large beach style wood l-shaped staircase in Other with wood risers, wood railing and panelled walls.
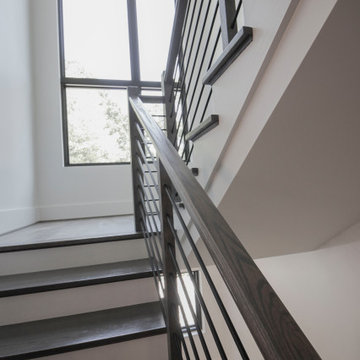
This wooden staircase helps define space in this open-concept modern home; stained treads blend with the hardwood floors and the horizontal balustrade allows for natural light to filter into living and kitchen area. CSC 1976-2020 © Century Stair Company. ® All rights reserved
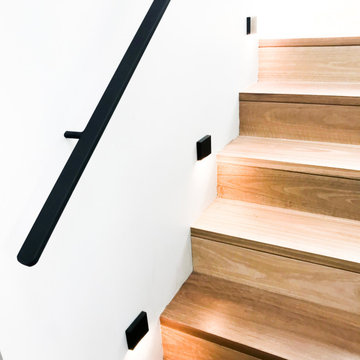
Spotted gum closed riser staircase
Modern wood u-shaped staircase in Sydney with wood risers, metal railing and panelled walls.
Modern wood u-shaped staircase in Sydney with wood risers, metal railing and panelled walls.
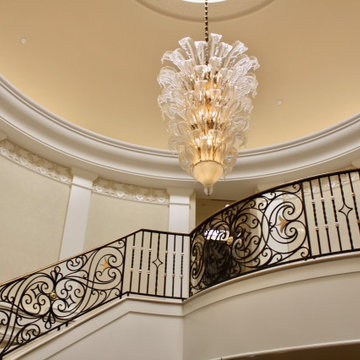
Murano chandelier, custom railing design for an elegant expansive rotunda that draws you up up and away.
Design ideas for an expansive traditional carpeted curved staircase in Los Angeles with wood risers, metal railing and panelled walls.
Design ideas for an expansive traditional carpeted curved staircase in Los Angeles with wood risers, metal railing and panelled walls.
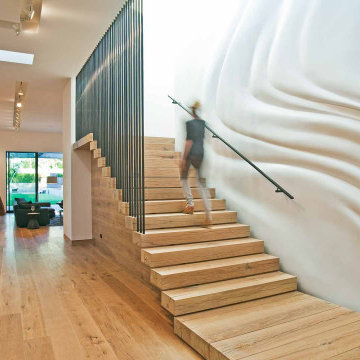
Stoneridge Residence, experience with Assembledge+
Design ideas for a large modern wood floating staircase in Los Angeles with wood risers, metal railing and panelled walls.
Design ideas for a large modern wood floating staircase in Los Angeles with wood risers, metal railing and panelled walls.
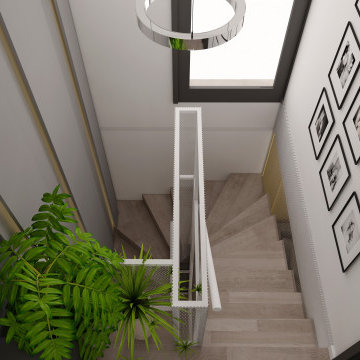
Casa amplasată într-o locație naturală liniștitoare, prezinta prin amenajarea sa un concept minimalist contemporan. Am avut cerința creării unui spațiu cald, primitor, care să transmită atmosfera de acasă, inserand soluții actuale și contemporane de arhitectură de interior. Parcurgeti imaginile proiectului si veti descoperi in fiecare camera cate un detaliu deosebit.
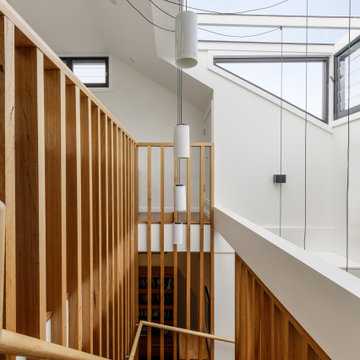
Design ideas for a mid-sized contemporary wood straight staircase in Sydney with wood risers, wood railing and panelled walls.
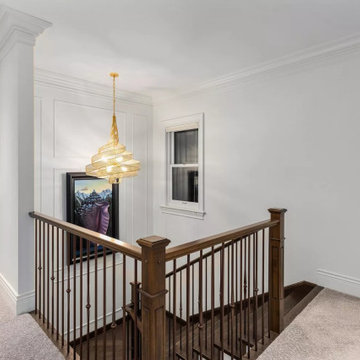
Inspiration for a mid-sized traditional wood u-shaped staircase in Vancouver with wood risers, panelled walls and mixed railing.
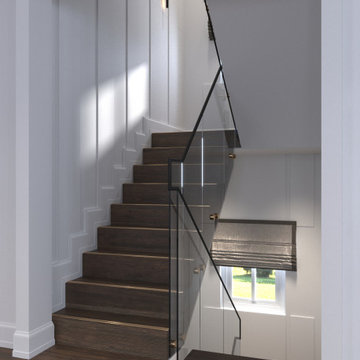
Design ideas for a mid-sized contemporary wood l-shaped staircase in Toronto with wood risers, glass railing and panelled walls.
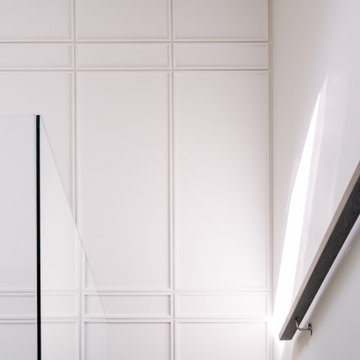
Large transitional wood u-shaped staircase in Toronto with wood risers, glass railing and panelled walls.
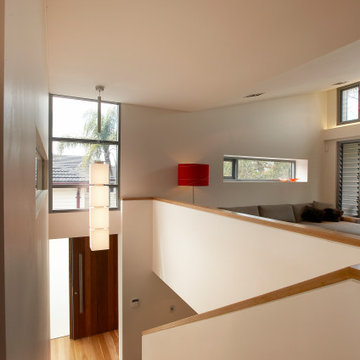
View to the front door down the internal stair. At the bottom of the stair, a further few steps lead down to the rumpus room which opens out to the front garden. The winter time living room is at the right. Clean lines with plasterboard walls and timber floors provide a warm feeling suffused with light from multiple openings.
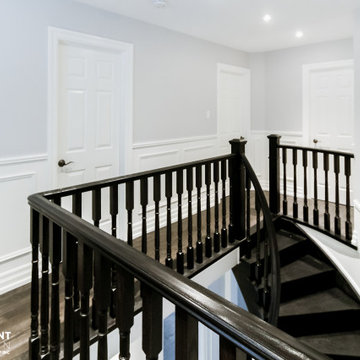
Inspiration for a large traditional wood curved staircase in Toronto with wood risers, wood railing and panelled walls.
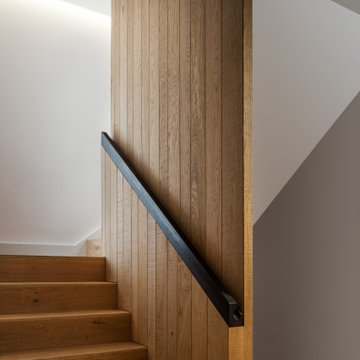
Concealed ceiling slot lighting to stair half landing
Modern wood staircase in Surrey with wood risers, wood railing and panelled walls.
Modern wood staircase in Surrey with wood risers, wood railing and panelled walls.
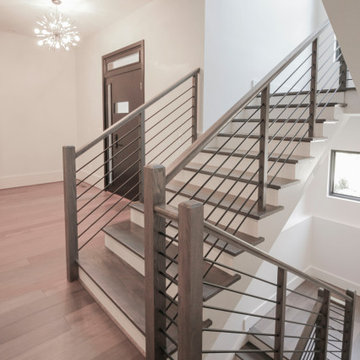
This wooden staircase helps define space in this open-concept modern home; stained treads blend with the hardwood floors and the horizontal balustrade allows for natural light to filter into living and kitchen area. CSC 1976-2020 © Century Stair Company. ® All rights reserved
Staircase Design Ideas with Wood Risers and Panelled Walls
7