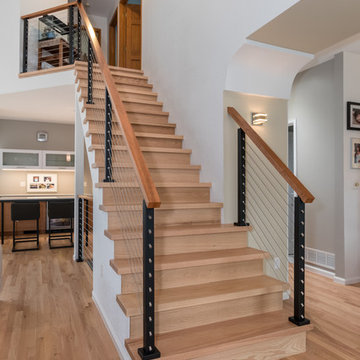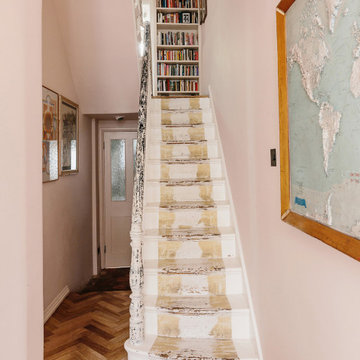All Railing Materials Staircase Design Ideas with Wood Risers
Refine by:
Budget
Sort by:Popular Today
141 - 160 of 27,479 photos
Item 1 of 3
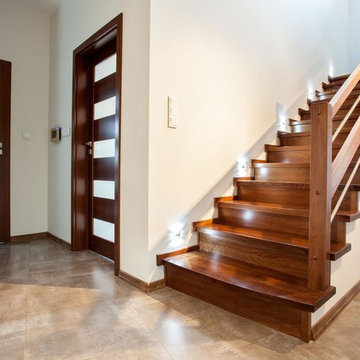
Inspiration for a mid-sized contemporary wood straight staircase in Miami with wood risers and wood railing.
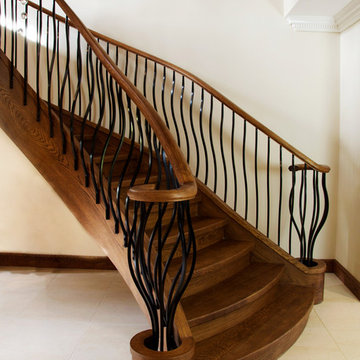
Ashridge House is a beautiful property hidden away within the Ashridge Estate, surrounded by woodlands of oak and beech in the rolling Chiltern Hills. The majestic double helical solid oak and steel staircase exemplifies the grandeur of the property and reflects the breathtaking beauty of its natural surroundings.
The organic design comprises two curved staircases including oak strings, treads, risers, apron boards and handrails with a matching gallery. The lower stair has curved entry treads with 2D risers and is flared out with handrail volutes on both sides, giving an impression of natural elegance.
However, it is the balustrades of steel spindles flanking the stairs on both sides which make this staircase something truly special. The delicate curved lines of the painted steel are something of an optical illusion, creating the unique sensation that the balustrade is rippling in exquisite waves as you pass by.
The concept and design grew from a seed of an idea from the client in the form of a hand-drawn sketch and pullout from a magazine. Kevala Stars team then worked closely with the client and their architect to nurture this initial idea into the unique staircase that exists today. Retaining the original concept, yet interpreting the design to fit the feature into the available space, Kevala Stairs thus successfully fulfilled the client’s aspirations.
Photo Credit: © Kevala Stairs
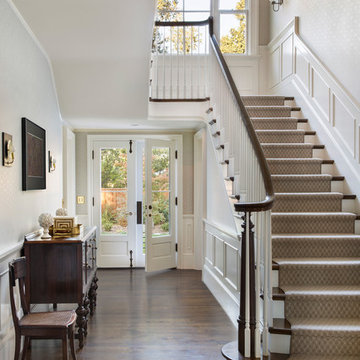
Interior design by Tineke Triggs of Artistic Designs for Living. Photography by Laura Hull.
This is an example of a large traditional wood u-shaped staircase in San Francisco with wood risers and wood railing.
This is an example of a large traditional wood u-shaped staircase in San Francisco with wood risers and wood railing.
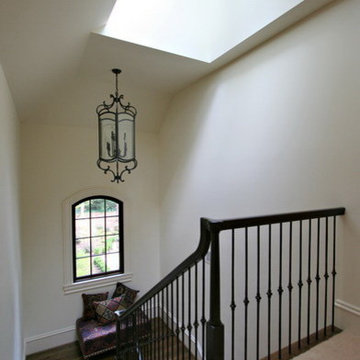
Design ideas for a large midcentury wood u-shaped staircase in Atlanta with wood risers and metal railing.
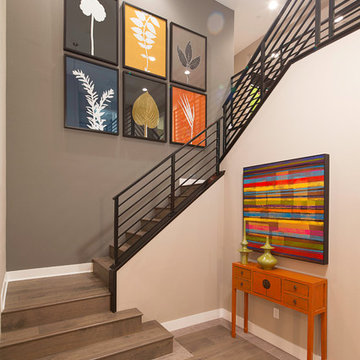
Plan 4 Stairs
Design ideas for a mid-sized contemporary wood l-shaped staircase in Los Angeles with wood risers and metal railing.
Design ideas for a mid-sized contemporary wood l-shaped staircase in Los Angeles with wood risers and metal railing.
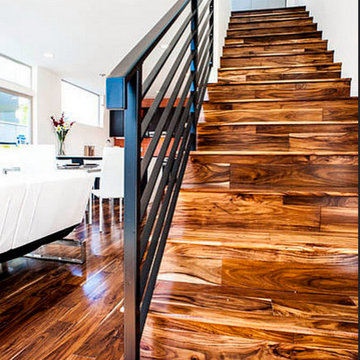
Natural Acacia, from the Old World Chisel Collection by Heritage Woodcraft, features premium wide-plank (4-3/4”) engineered flooring with an Acacia veneer and a uniquely distressed look making no two planks exactly alike. This species is sourced from Southeast Asia. The wide range of natural colors with golden variations and the distressed surface accentuates the floor design which will give a natural warm look and feel for your home. Its hand carved bevel design offers a distinctive appearance that makes each plank stand out. Timeless styles are developed by the mixing of these historic techniques with modern shapes and wood species.
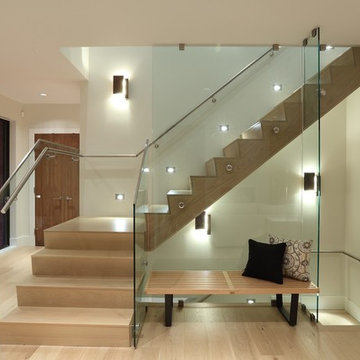
Beyond Beige Interior Design | www.beyondbeige.com | Ph: 604-876-3800 | Best Builders | Ema Peter Photography | Furniture Purchased From The Living Lab Furniture Co.
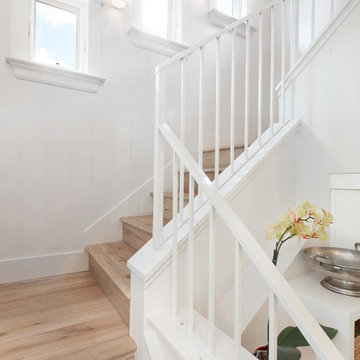
Down-to-studs remodel and second floor addition. The original house was a simple plain ranch house with a layout that didn’t function well for the family. We changed the house to a contemporary Mediterranean with an eclectic mix of details. Space was limited by City Planning requirements so an important aspect of the design was to optimize every bit of space, both inside and outside. The living space extends out to functional places in the back and front yards: a private shaded back yard and a sunny seating area in the front yard off the kitchen where neighbors can easily mingle with the family. A Japanese bath off the master bedroom upstairs overlooks a private roof deck which is screened from neighbors’ views by a trellis with plants growing from planter boxes and with lanterns hanging from a trellis above.
Photography by Kurt Manley.
https://saikleyarchitects.com/portfolio/modern-mediterranean/
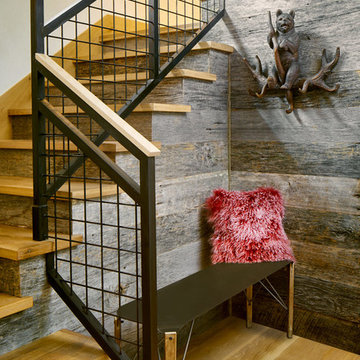
Patterson Architecture + Interior Photography
Photo of a country wood staircase in Denver with wood risers and mixed railing.
Photo of a country wood staircase in Denver with wood risers and mixed railing.
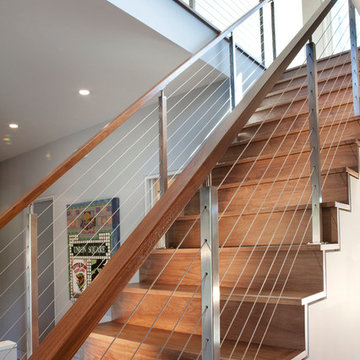
Photo of a mid-sized modern wood straight staircase with cable railing and wood risers.
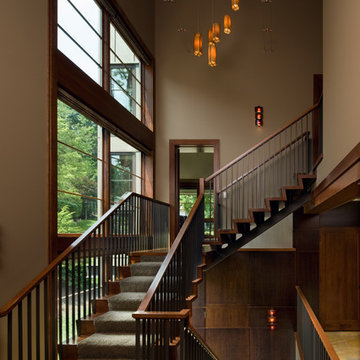
This is an example of a contemporary wood l-shaped staircase in Cleveland with wood risers and mixed railing.

Storage integrated into staircase.
This is an example of a mid-sized beach style wood straight staircase in New York with wood risers and wood railing.
This is an example of a mid-sized beach style wood straight staircase in New York with wood risers and wood railing.
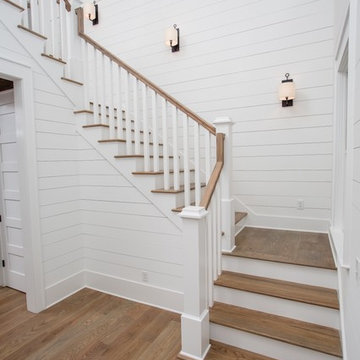
This is an example of a large country wood u-shaped staircase in Jacksonville with wood risers and wood railing.
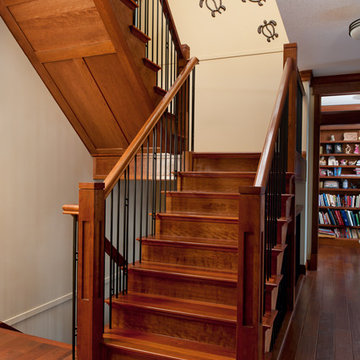
Solid jatoba treads accent this closed riser cherry wood staircase. This traditional stair blends fine details with simple design. The natural finish accentuates the true colour of the solid wood. The stairs’ open, saw tooth style stringers show the beautiful craftsmanship of the treads.
Photography by Jason Ness
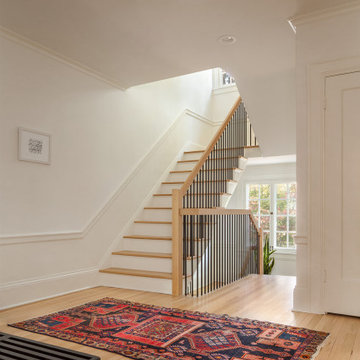
Design ideas for a large transitional wood u-shaped staircase in Columbus with wood risers and mixed railing.
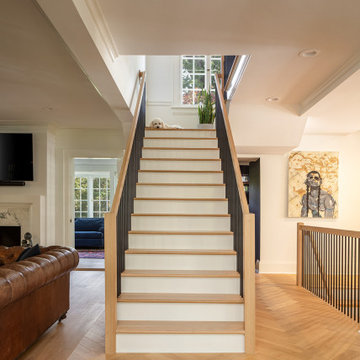
Inspiration for a large transitional wood straight staircase in Columbus with wood risers and mixed railing.
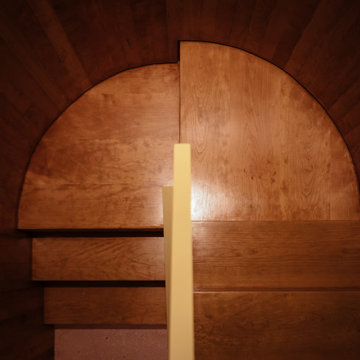
Photo of a small contemporary wood curved staircase in London with wood risers, mixed railing and panelled walls.
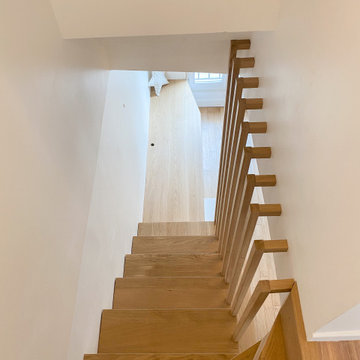
Ce couple parisien, en achetant les chambres de bonne au dessus de leur appartement, avait pour projet de transformer leur bien en duplex.
Afin de créer un accès direct depuis le rez-de-chaussée, une trémie a été ouverte et un ensemble sur mesure conçu. Il intègre tout à la fois, l'escalier, un bureau et un meuble télé.
Une partie de la trémie de l'escalier a été intégrée dans la plus petite des chambre puis couverte pour y créer un petit dressing. Un bureau de taille généreuse vient également trouver sa place sous la pente du toit.
Peintre : Féline'art
Menuisier : Ergo-Logic
All Railing Materials Staircase Design Ideas with Wood Risers
8
