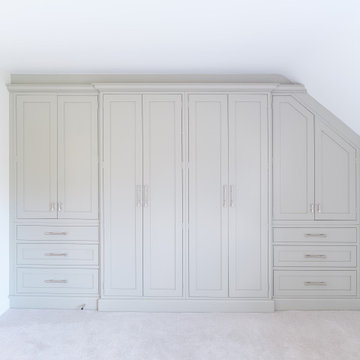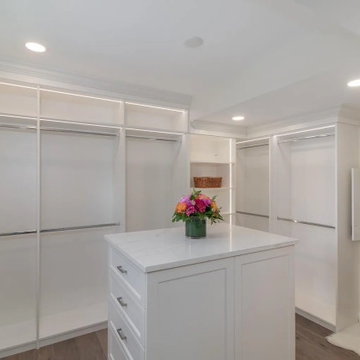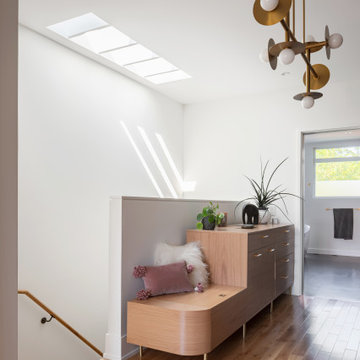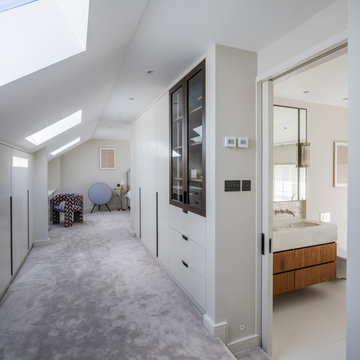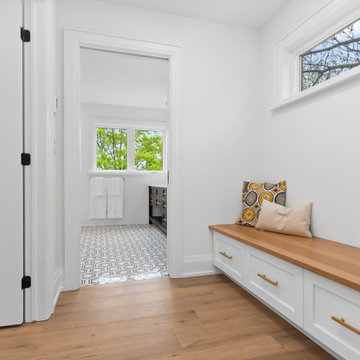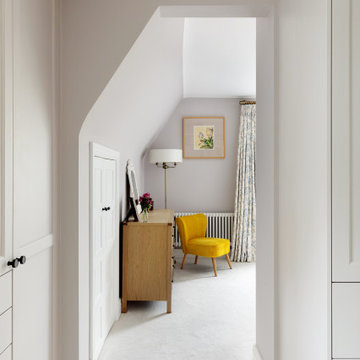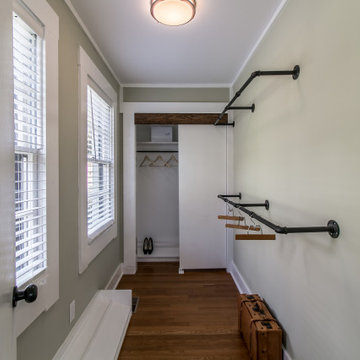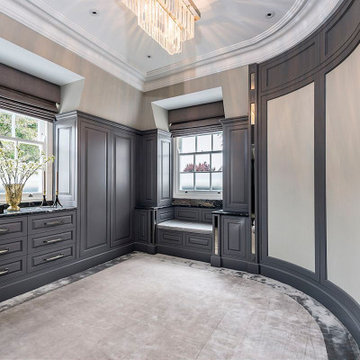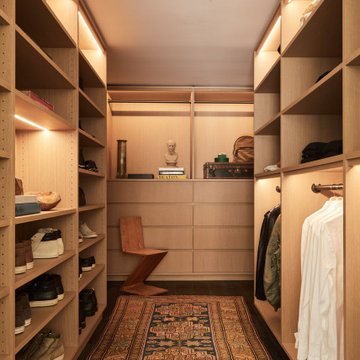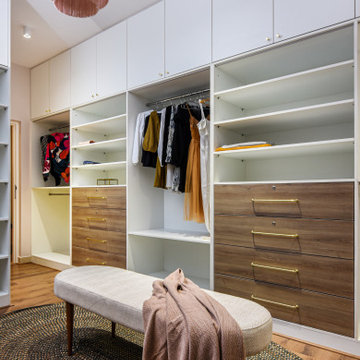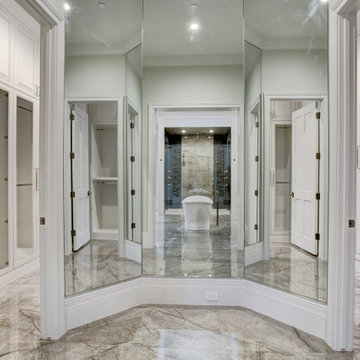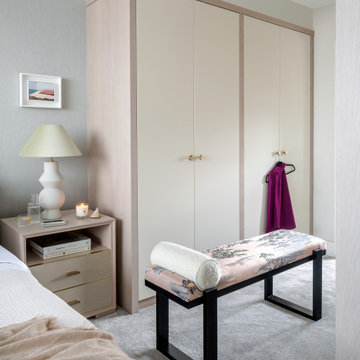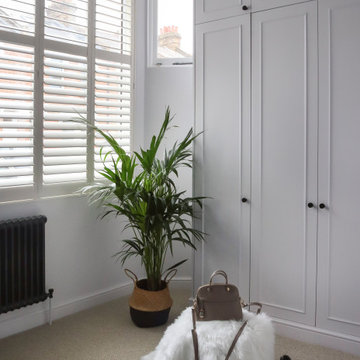Storage and Wardrobe Design Ideas
Sort by:Popular Today
701 - 720 of 211,187 photos
Find the right local pro for your project
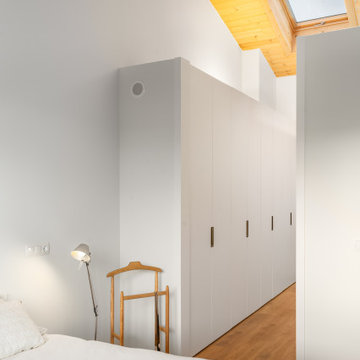
Design ideas for a large modern gender-neutral dressing room in Other with flat-panel cabinets, white cabinets and wood.
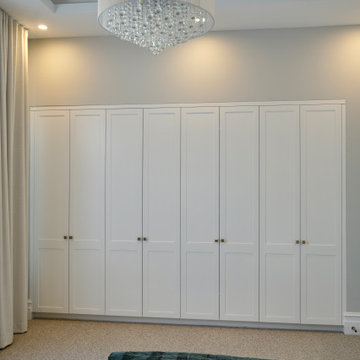
GRAND OPULANCE
- Tall custom designed and manufactured cabinetry, built in to wall
- White satin 'shaker' doors
- Blum hardware
Sheree Bounassif, Kitchens by Emanuel
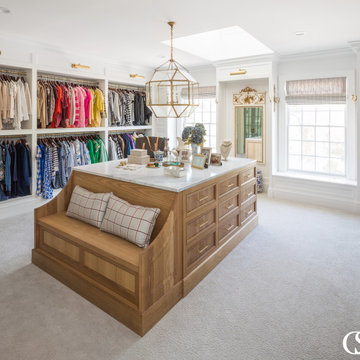
Adding a closet island gives more storage and surface area for folding and storing clothes. The wood grain of the island warms up the neutral space and provides a focal point for the room.

Our Princeton architects collaborated with the homeowners to customize two spaces within the primary suite of this home - the closet and the bathroom. The new, gorgeous, expansive, walk-in closet was previously a small closet and attic space. We added large windows and designed a window seat at each dormer. Custom-designed to meet the needs of the homeowners, this space has the perfect balance or hanging and drawer storage. The center islands offers multiple drawers and a separate vanity with mirror has space for make-up and jewelry. Shoe shelving is on the back wall with additional drawer space. The remainder of the wall space is full of short and long hanging areas and storage shelves, creating easy access for bulkier items such as sweaters.
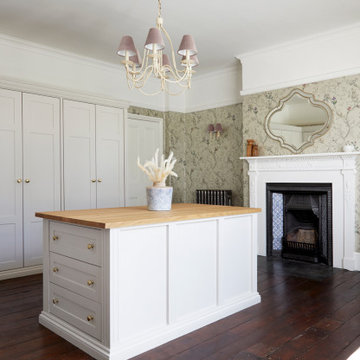
Large bespoke dressing room with original flooring and floral wallpaper.
Photo of a large traditional gender-neutral dressing room in West Midlands with shaker cabinets and beige cabinets.
Photo of a large traditional gender-neutral dressing room in West Midlands with shaker cabinets and beige cabinets.
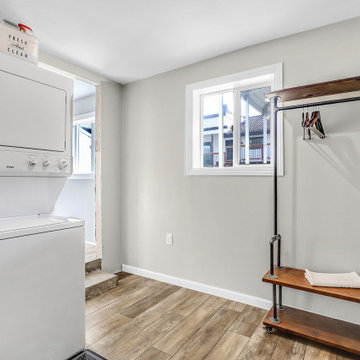
Photo of a country storage and wardrobe in San Francisco.
Storage and Wardrobe Design Ideas
36
