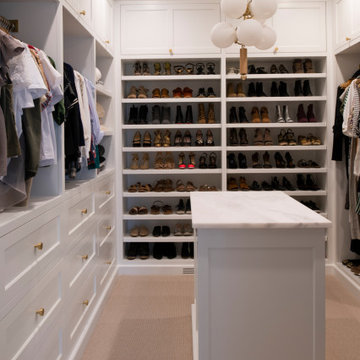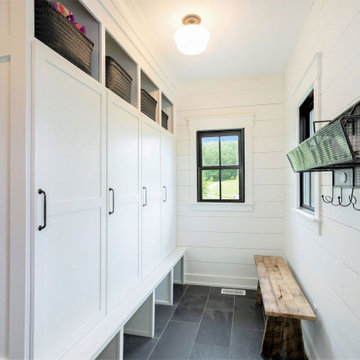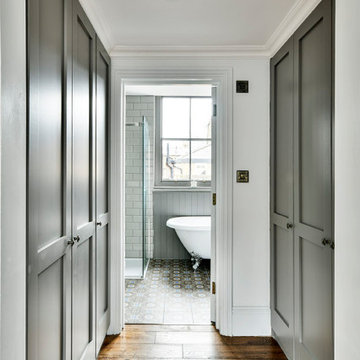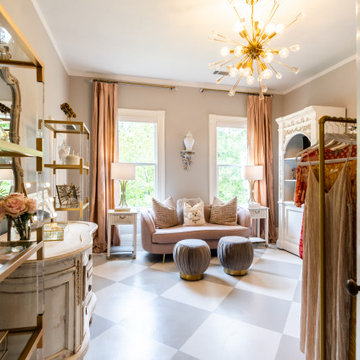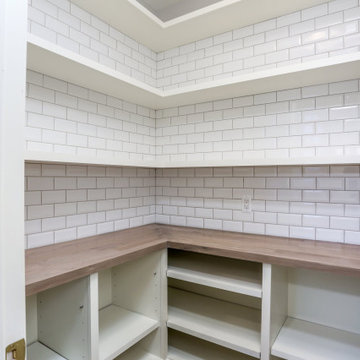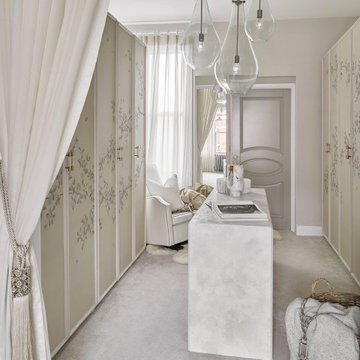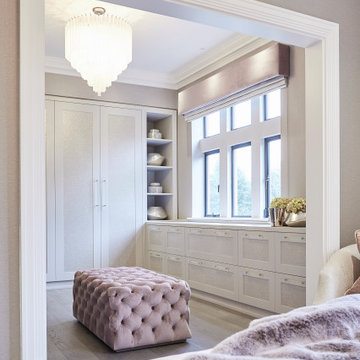Storage and Wardrobe Design Ideas
Refine by:
Budget
Sort by:Popular Today
741 - 760 of 211,187 photos
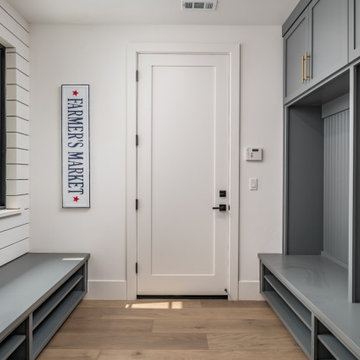
DC Frames Darrell Carpenter (530) 216-7076
Glenn Rose Photography (916)370-4420
Photo of a country storage and wardrobe in Sacramento.
Photo of a country storage and wardrobe in Sacramento.
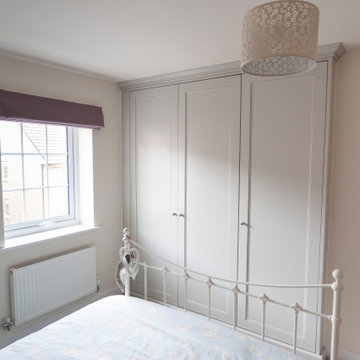
Shaker style wardrobes
Traditional moulding
Double height hanging rails
Drawers
Adjustable shelving
Fully spray painted to clients colour of choice
Farrow and Ball Cornforth white
Find the right local pro for your project
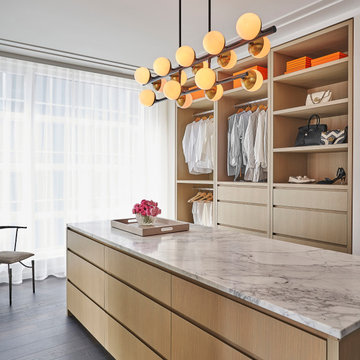
Design ideas for a contemporary storage and wardrobe in Chicago with flat-panel cabinets, light wood cabinets and white floor.
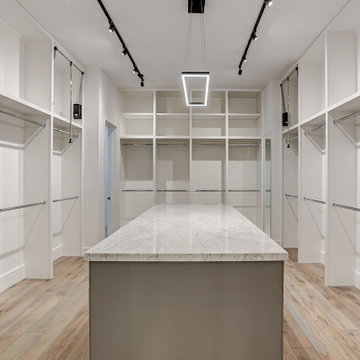
Inspiration for a large transitional gender-neutral walk-in wardrobe in Houston with light hardwood floors.
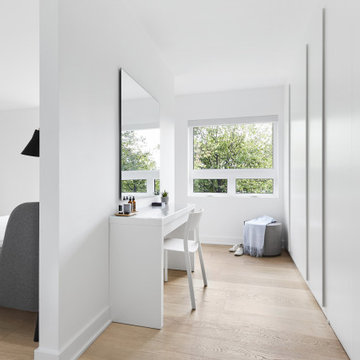
The decision to either renovate the upper and lower units of a duplex or convert them into a single-family home was a no-brainer. Situated on a quiet street in Montreal, the home was the childhood residence of the homeowner, where many memories were made and relationships formed within the neighbourhood. The prospect of living elsewhere wasn’t an option.
A complete overhaul included the re-configuration of three levels to accommodate the dynamic lifestyle of the empty nesters. The potential to create a luminous volume was evident from the onset. With the home backing onto a park, westerly views were exploited by oversized windows and doors. A massive window in the stairwell allows morning sunlight to filter in and create stunning reflections in the open concept living area below.
The staircase is an architectural statement combining two styles of steps, with the extended width of the lower staircase creating a destination to read, while making use of an otherwise awkward space.
White oak dominates the entire home to create a cohesive and natural context. Clean lines, minimal furnishings and white walls allow the small space to breathe.
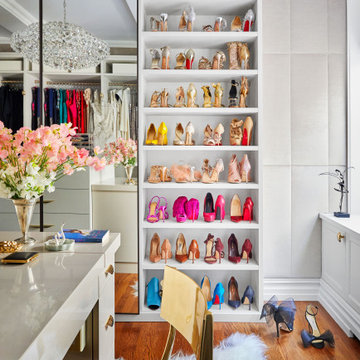
A fitting room designed to inspire.
⠀⠀⠀⠀⠀⠀
New York City-based design consultant, Megan Garcia designed an old-Hollywood themed dressing room. Garcia's thoughtful placement of this elegant vanity and shoe wall was inspired by the lovely natural lighting.
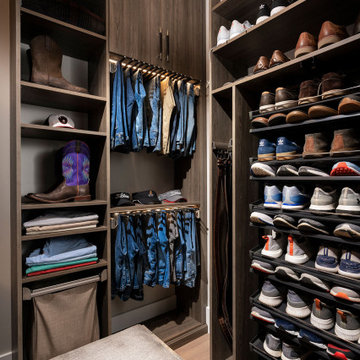
Mid-sized modern men's walk-in wardrobe in Other with flat-panel cabinets, medium wood cabinets, light hardwood floors and brown floor.
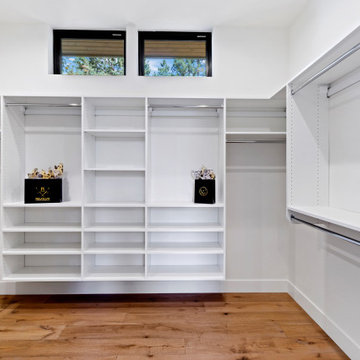
Design ideas for a large contemporary gender-neutral storage and wardrobe in Portland with open cabinets, white cabinets and medium hardwood floors.
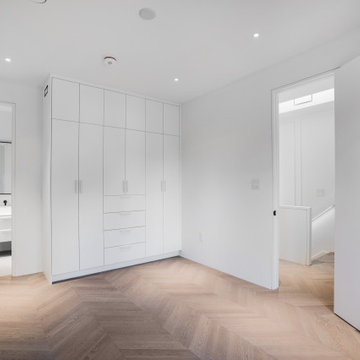
Mid-sized transitional gender-neutral storage and wardrobe in Toronto with flat-panel cabinets, white cabinets, light hardwood floors and white floor.
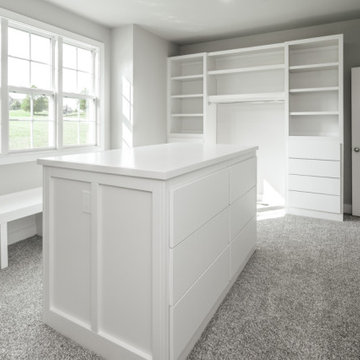
This is an example of a gender-neutral walk-in wardrobe in Louisville with flat-panel cabinets, white cabinets, carpet and grey floor.
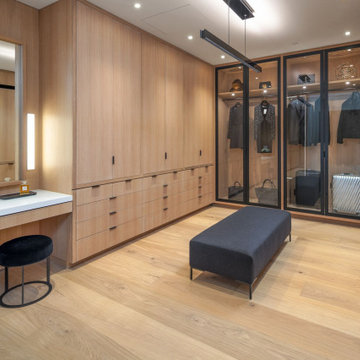
Design ideas for a contemporary women's dressing room in Orange County with flat-panel cabinets, light wood cabinets, light hardwood floors and beige floor.
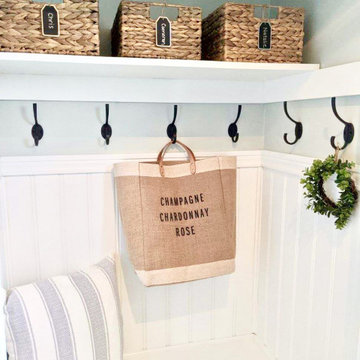
Small entry foyer closet remodeled into coastal modern farmhouse mud room nook.
Photo of a small beach style built-in wardrobe in Cleveland with porcelain floors and grey floor.
Photo of a small beach style built-in wardrobe in Cleveland with porcelain floors and grey floor.
Storage and Wardrobe Design Ideas
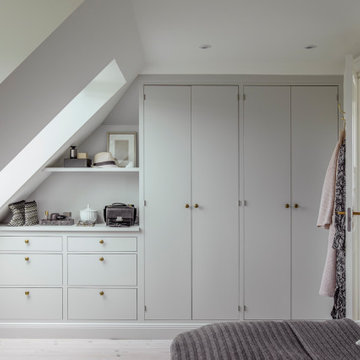
Garderobe tilpasset rummets konstruktion.
Inspiration for a mid-sized traditional gender-neutral built-in wardrobe in Aarhus with flat-panel cabinets, white cabinets, light hardwood floors and white floor.
Inspiration for a mid-sized traditional gender-neutral built-in wardrobe in Aarhus with flat-panel cabinets, white cabinets, light hardwood floors and white floor.
38
