Statement Lighting Storage and Wardrobe Design Ideas
Refine by:
Budget
Sort by:Popular Today
1 - 20 of 131 photos
Item 1 of 2
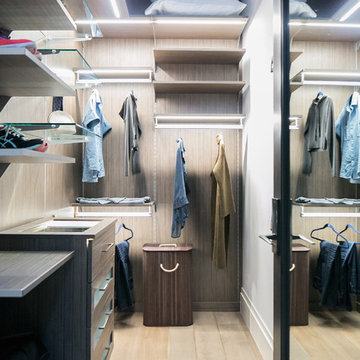
Ryan Garvin Photography, Robeson Design
Design ideas for a mid-sized contemporary gender-neutral walk-in wardrobe in Denver with flat-panel cabinets, grey cabinets, light hardwood floors and beige floor.
Design ideas for a mid-sized contemporary gender-neutral walk-in wardrobe in Denver with flat-panel cabinets, grey cabinets, light hardwood floors and beige floor.
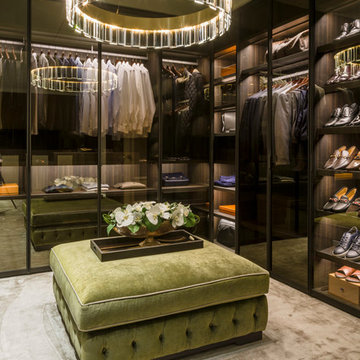
Gareth Gardner
This is an example of a contemporary gender-neutral dressing room in Hertfordshire with glass-front cabinets, black cabinets, carpet and beige floor.
This is an example of a contemporary gender-neutral dressing room in Hertfordshire with glass-front cabinets, black cabinets, carpet and beige floor.
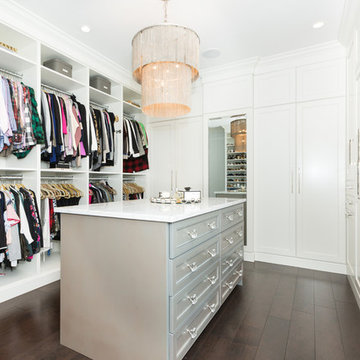
Gorgeous master walk in closet for her! All cabinetry is painted wood. The island is painted with a custom soft metallic paint color. With a beautiful window seat and plenty of natural light this closet is a dream come true!
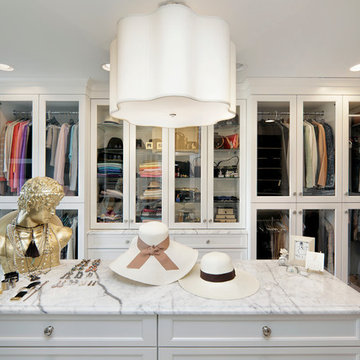
Cabinetry design in Brookhaven frameless cabinetry manufuactured by Wood-Mode. The cabinetry is in maple wood with an opaque finish. All closed door cabinetry has interior recessed lighting in closet.
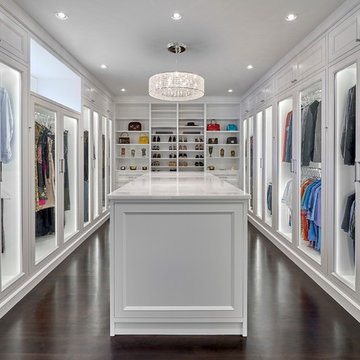
A fashionista's dream closet! The center island includes felt lined drawers for delicate accessories, built-in his and her hampers and an abundance of storage. The perimeter meticulously accommodates hanging garments behind glass front doors. Floor to ceiling shelves display shoes, boots and handbags and is the focal point in this coveted closet.
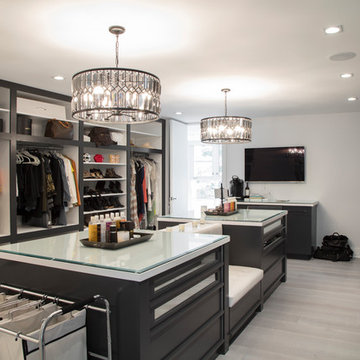
Photo of a contemporary gender-neutral dressing room in New York with open cabinets.
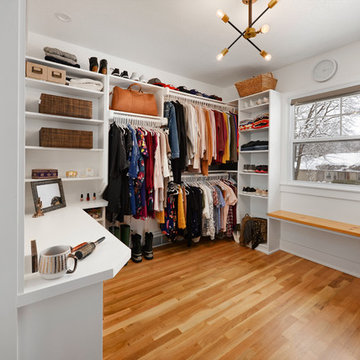
Samantha Ward
This is an example of a mid-sized transitional gender-neutral walk-in wardrobe in Kansas City with medium hardwood floors, open cabinets, white cabinets and brown floor.
This is an example of a mid-sized transitional gender-neutral walk-in wardrobe in Kansas City with medium hardwood floors, open cabinets, white cabinets and brown floor.
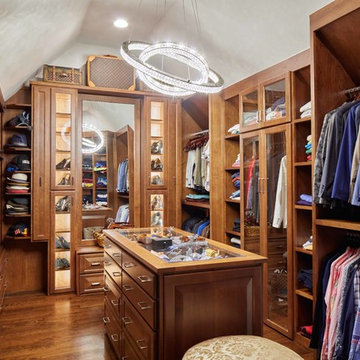
The architect claimed unused attic space in order to enlarge the master closet within the existing roofline and create a functional space with high end features, including backlit shoe storage. A fun multi-ringed chandelier softens all of the rectilinear geometry in the space.
Photo Credit: Keith Issacs Photo, LLC
Dawn Christine Architect
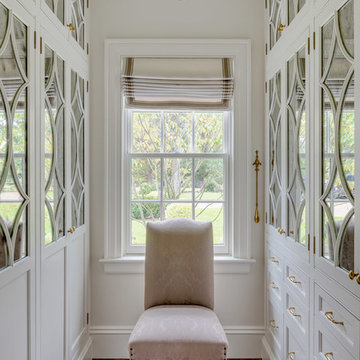
Greg Premru
Inspiration for a mid-sized country gender-neutral walk-in wardrobe in Boston with brown floor, recessed-panel cabinets, white cabinets and dark hardwood floors.
Inspiration for a mid-sized country gender-neutral walk-in wardrobe in Boston with brown floor, recessed-panel cabinets, white cabinets and dark hardwood floors.
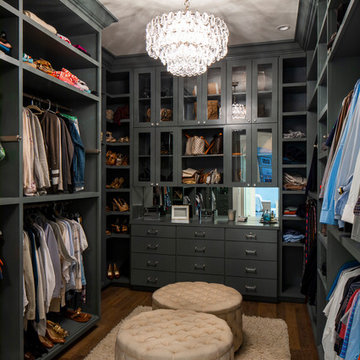
Fine Focus Photography
Transitional gender-neutral dressing room in Austin with glass-front cabinets, grey cabinets, medium hardwood floors and brown floor.
Transitional gender-neutral dressing room in Austin with glass-front cabinets, grey cabinets, medium hardwood floors and brown floor.
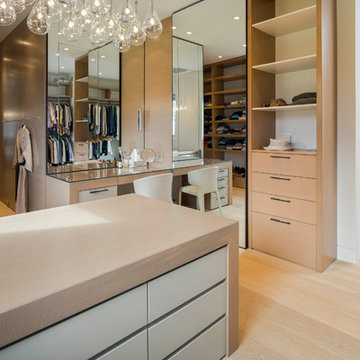
Inspiration for a contemporary gender-neutral dressing room in Toronto with flat-panel cabinets, light wood cabinets, light hardwood floors and beige floor.
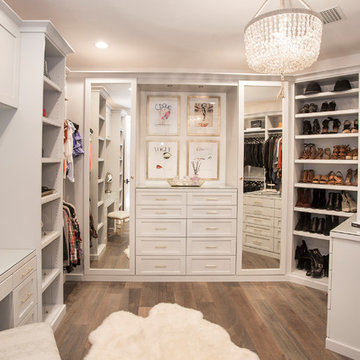
Inspiration for a beach style walk-in wardrobe in Los Angeles with shaker cabinets, white cabinets, medium hardwood floors and brown floor.
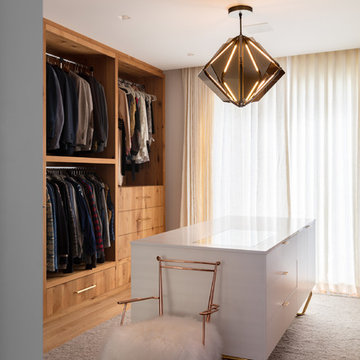
Contemporary and Clean Lined Walk-in Closet, Photo by David Lauer Photography
This is an example of a large contemporary gender-neutral dressing room in Other with flat-panel cabinets, medium wood cabinets, brown floor and light hardwood floors.
This is an example of a large contemporary gender-neutral dressing room in Other with flat-panel cabinets, medium wood cabinets, brown floor and light hardwood floors.
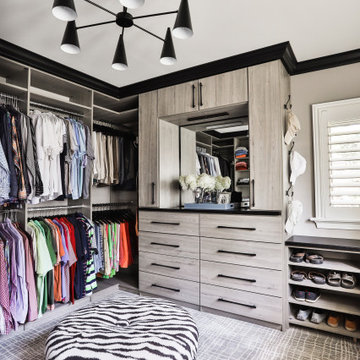
Contemporary men's walk-in wardrobe in St Louis with flat-panel cabinets, grey cabinets, carpet and grey floor.
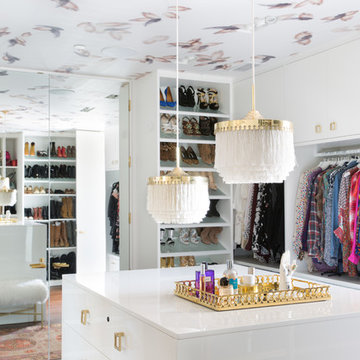
Suzanna Scott
Photo of a contemporary dressing room in San Francisco with flat-panel cabinets, white cabinets, dark hardwood floors and brown floor.
Photo of a contemporary dressing room in San Francisco with flat-panel cabinets, white cabinets, dark hardwood floors and brown floor.
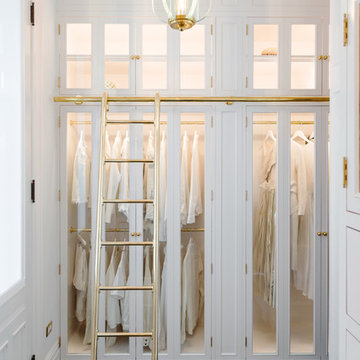
Traditional walk-in wardrobe in New York with glass-front cabinets, white cabinets and dark hardwood floors.
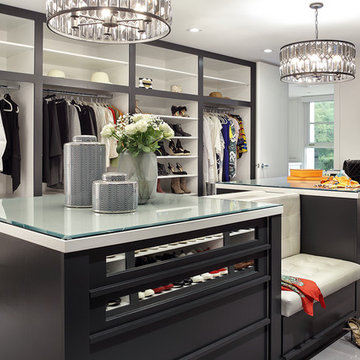
This is an example of a contemporary gender-neutral dressing room in New York with open cabinets and grey floor.
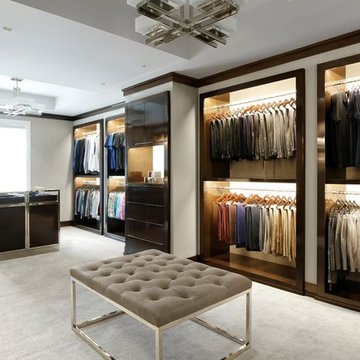
Photo of a contemporary men's dressing room in Nashville with open cabinets, dark wood cabinets, carpet and beige floor.
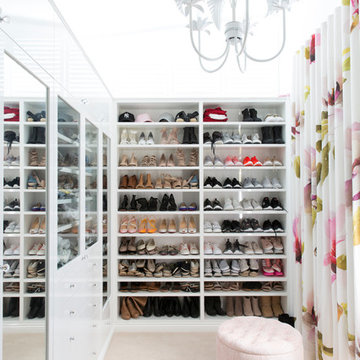
Interior Design by Donna Guyler Design
Design ideas for a mid-sized contemporary women's walk-in wardrobe in Gold Coast - Tweed with white cabinets, carpet and beige floor.
Design ideas for a mid-sized contemporary women's walk-in wardrobe in Gold Coast - Tweed with white cabinets, carpet and beige floor.
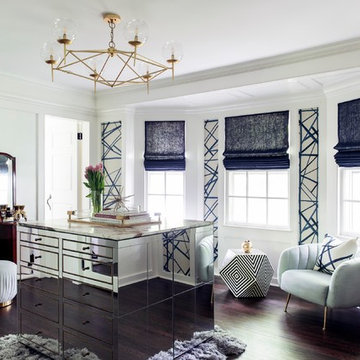
Photo of a mid-sized transitional gender-neutral dressing room in New York with dark hardwood floors, brown floor and flat-panel cabinets.
Statement Lighting Storage and Wardrobe Design Ideas
1