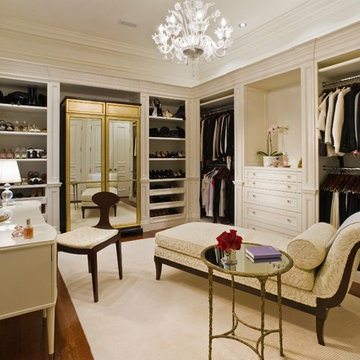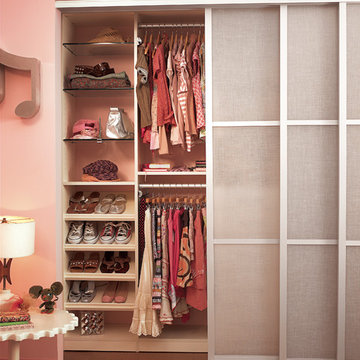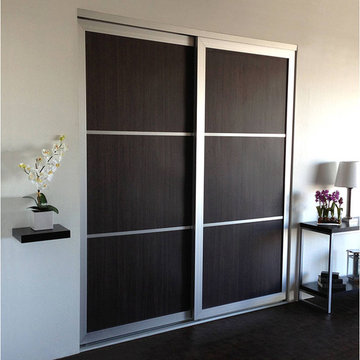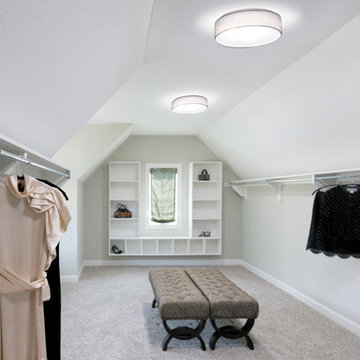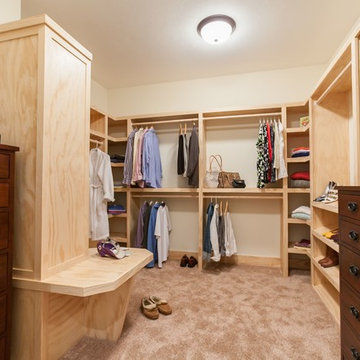Storage and Wardrobe Design Ideas
Refine by:
Budget
Sort by:Popular Today
81 - 100 of 9,594 photos
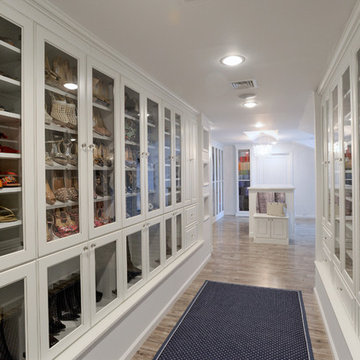
Underutilized attic space was transformed into a beautiful dressing room. Working with the builder, we coordinated necessary details to transform the client's space into a work of art, the homeowner never wants to leave.
Scott Janelli Photography, Bridgewater NJ
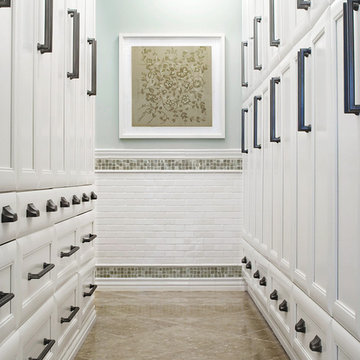
This crisp hallway to a master bath is designed for ample, closet-like storage; it incorporates its owner’s favorite color, beginning with the aqua blue ceiling and square glass tile. White trim and molding add to the space’s crisp feel, complemented by surface mount pewter lighting, pewter hardware, white cabinets and seagrass limestone flooring tile.
Find the right local pro for your project
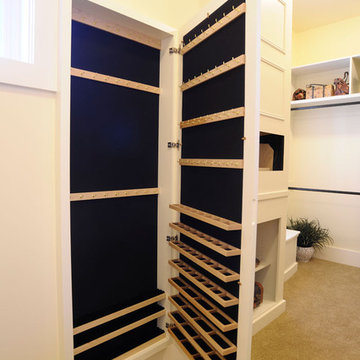
Inspiration for a traditional gender-neutral walk-in wardrobe in Columbus with white cabinets and carpet.
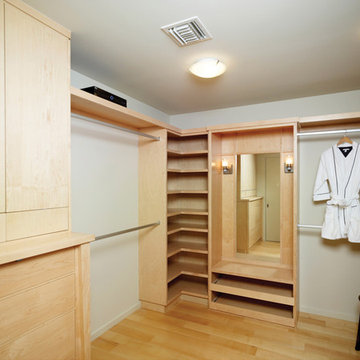
Light, spacious, and functional - a modernist's dream come true!
Inspiration for a modern walk-in wardrobe in Los Angeles.
Inspiration for a modern walk-in wardrobe in Los Angeles.
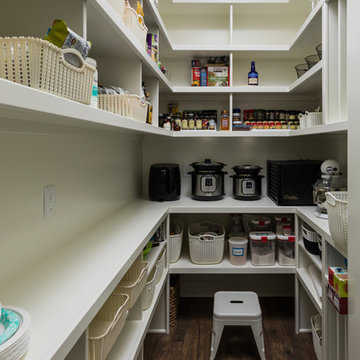
Inspiration for a mid-sized traditional walk-in wardrobe in Grand Rapids with laminate floors and brown floor.
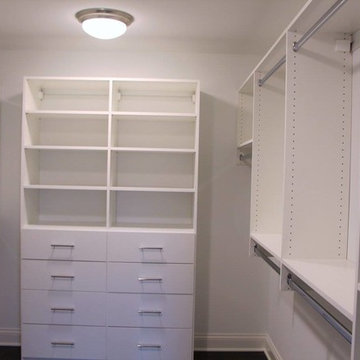
Cypress Hill Development
Richlind Architects LLC
This is an example of a mid-sized traditional walk-in wardrobe in Chicago with flat-panel cabinets and white cabinets.
This is an example of a mid-sized traditional walk-in wardrobe in Chicago with flat-panel cabinets and white cabinets.
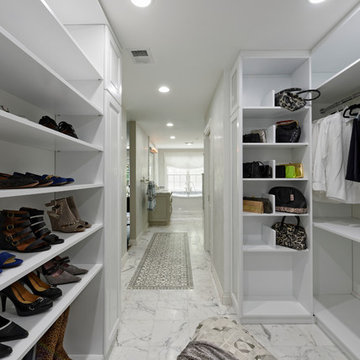
Large transitional gender-neutral walk-in wardrobe in DC Metro with raised-panel cabinets, white cabinets, marble floors and white floor.
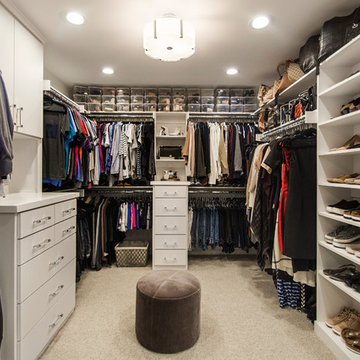
This home had a previous master bathroom remodel and addition with poor layout. Our homeowners wanted a whole new suite that was functional and beautiful. They wanted the new bathroom to feel bigger with more functional space. Their current bathroom was choppy with too many walls. The lack of storage in the bathroom and the closet was a problem and they hated the cabinets. They have a really nice large back yard and the views from the bathroom should take advantage of that.
We decided to move the main part of the bathroom to the rear of the bathroom that has the best view and combine the closets into one closet, which required moving all of the plumbing, as well as the entrance to the new bathroom. Where the old toilet, tub and shower were is now the new extra-large closet. We had to frame in the walls where the glass blocks were once behind the tub and the old doors that once went to the shower and water closet. We installed a new soft close pocket doors going into the water closet and the new closet. A new window was added behind the tub taking advantage of the beautiful backyard. In the partial frameless shower we installed a fogless mirror, shower niches and a large built in bench. . An articulating wall mount TV was placed outside of the closet, to be viewed from anywhere in the bathroom.
The homeowners chose some great floating vanity cabinets to give their new bathroom a more modern feel that went along great with the large porcelain tile flooring. A decorative tumbled marble mosaic tile was chosen for the shower walls, which really makes it a wow factor! New recessed can lights were added to brighten up the room, as well as four new pendants hanging on either side of the three mirrors placed above the seated make-up area and sinks.
Design/Remodel by Hatfield Builders & Remodelers | Photography by Versatile Imaging
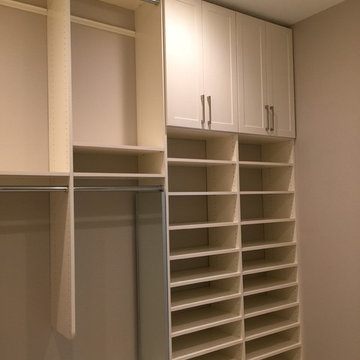
Photo of a mid-sized transitional gender-neutral walk-in wardrobe in Other with shaker cabinets, white cabinets, light hardwood floors and beige floor.
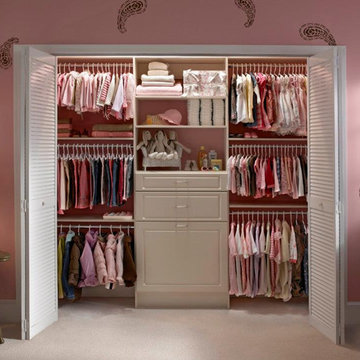
This is an example of a mid-sized eclectic women's built-in wardrobe in Toronto with flat-panel cabinets, white cabinets, carpet and beige floor.
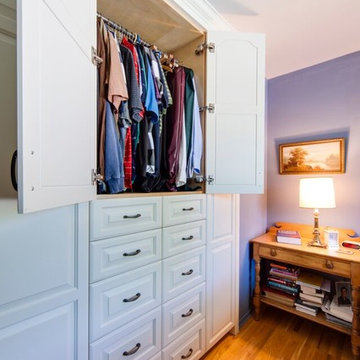
Mid-sized traditional storage and wardrobe in Toronto with medium hardwood floors.
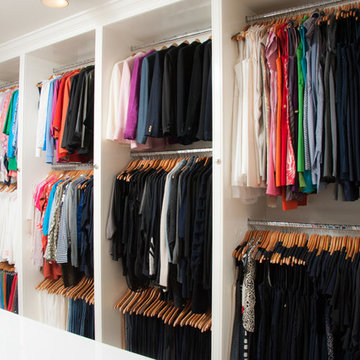
Squared Away - Designed & Organized Closet
Photography by Karen Sachar & Co.
Large traditional women's walk-in wardrobe in Houston with white cabinets, carpet and open cabinets.
Large traditional women's walk-in wardrobe in Houston with white cabinets, carpet and open cabinets.
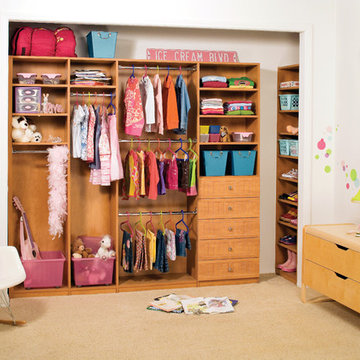
Keep things fun, playful, and organized with this custom wood closet. Separate clothing from toys with colorful bins, plenty of cabinet space, and bright clothing hangers.
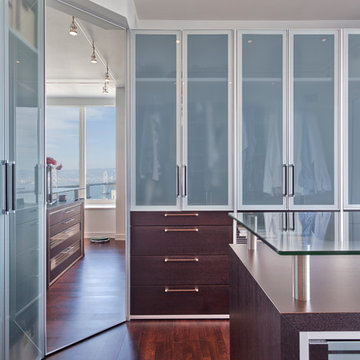
Contractor: Muratore Corp
Photographer: Scott Hargis
Inspiration for a contemporary walk-in wardrobe in San Francisco.
Inspiration for a contemporary walk-in wardrobe in San Francisco.
Storage and Wardrobe Design Ideas
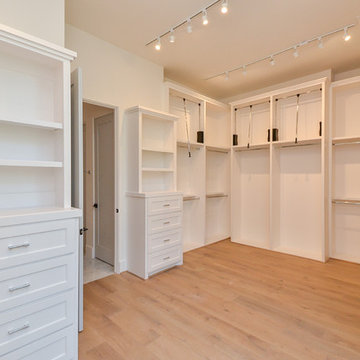
Inspiration for a large traditional gender-neutral walk-in wardrobe in Houston with open cabinets, white cabinets, light hardwood floors and beige floor.
5
