All Cabinet Styles Storage and Wardrobe Design Ideas
Sort by:Popular Today
101 - 120 of 646 photos
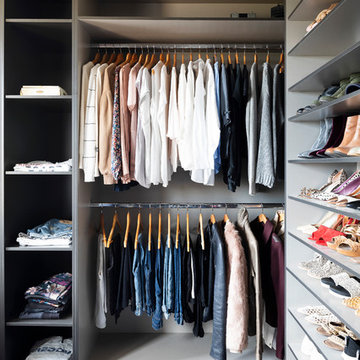
Design ideas for an industrial gender-neutral walk-in wardrobe in Melbourne with open cabinets, black cabinets, carpet and blue floor.
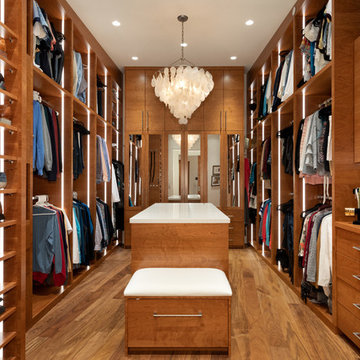
Photo of an expansive contemporary gender-neutral walk-in wardrobe in Vancouver with flat-panel cabinets, medium wood cabinets, brown floor and medium hardwood floors.
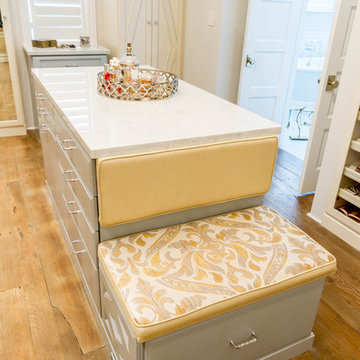
Floor-to-ceiling closet system made up of drawers, double-hanging units, shoe shelves and cabinets with clear Lucite doors and diamond shaped door fronts. Center island has a marble top with an upholstered seating area.
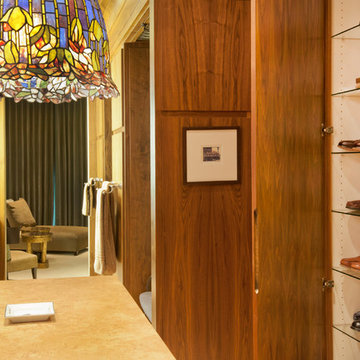
Kurt Johnson
Photo of a large contemporary men's dressing room in Omaha with flat-panel cabinets, brown cabinets and limestone floors.
Photo of a large contemporary men's dressing room in Omaha with flat-panel cabinets, brown cabinets and limestone floors.
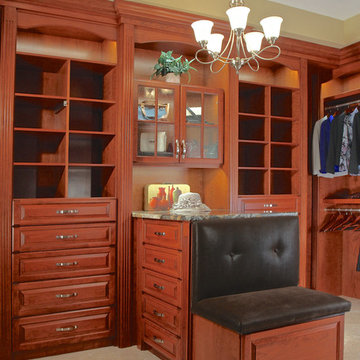
Phot by Richard Lanenga
Large traditional walk-in wardrobe in Chicago with raised-panel cabinets, medium wood cabinets and travertine floors.
Large traditional walk-in wardrobe in Chicago with raised-panel cabinets, medium wood cabinets and travertine floors.
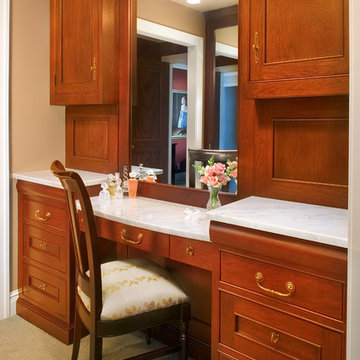
The challenge of this modern version of a 1920s shingle-style home was to recreate the classic look while avoiding the pitfalls of the original materials. The composite slate roof, cement fiberboard shake siding and color-clad windows contribute to the overall aesthetics. The mahogany entries are surrounded by stone, and the innovative soffit materials offer an earth-friendly alternative to wood. You’ll see great attention to detail throughout the home, including in the attic level board and batten walls, scenic overlook, mahogany railed staircase, paneled walls, bordered Brazilian Cherry floor and hideaway bookcase passage. The library features overhead bookshelves, expansive windows, a tile-faced fireplace, and exposed beam ceiling, all accessed via arch-top glass doors leading to the great room. The kitchen offers custom cabinetry, built-in appliances concealed behind furniture panels, and glass faced sideboards and buffet. All details embody the spirit of the craftspeople who established the standards by which homes are judged.
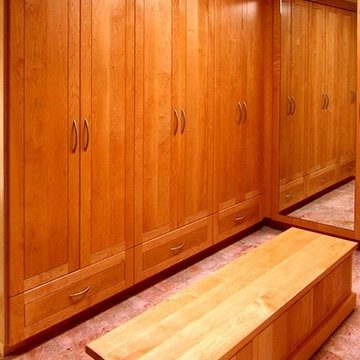
Inspiration for an expansive contemporary men's dressing room in Los Angeles with flat-panel cabinets, medium wood cabinets and marble floors.
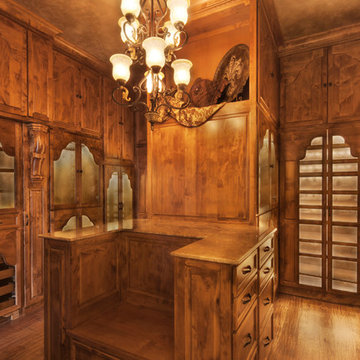
Photo of a mid-sized country gender-neutral walk-in wardrobe in Dallas with raised-panel cabinets, dark wood cabinets and medium hardwood floors.
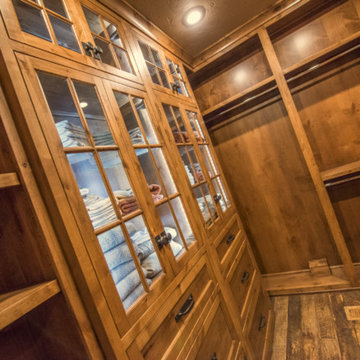
Randy Colwell
Design ideas for a mid-sized country gender-neutral walk-in wardrobe in Other with recessed-panel cabinets, medium wood cabinets and dark hardwood floors.
Design ideas for a mid-sized country gender-neutral walk-in wardrobe in Other with recessed-panel cabinets, medium wood cabinets and dark hardwood floors.
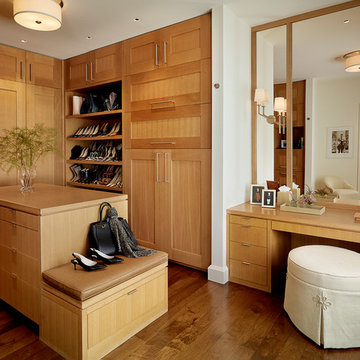
Matthew Millman, Photographer
This is an example of a large transitional women's dressing room in San Francisco with medium wood cabinets, dark hardwood floors, shaker cabinets and brown floor.
This is an example of a large transitional women's dressing room in San Francisco with medium wood cabinets, dark hardwood floors, shaker cabinets and brown floor.
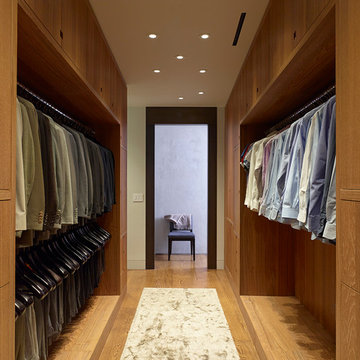
John Linden
Large contemporary men's walk-in wardrobe in New York with open cabinets, medium wood cabinets, medium hardwood floors and brown floor.
Large contemporary men's walk-in wardrobe in New York with open cabinets, medium wood cabinets, medium hardwood floors and brown floor.
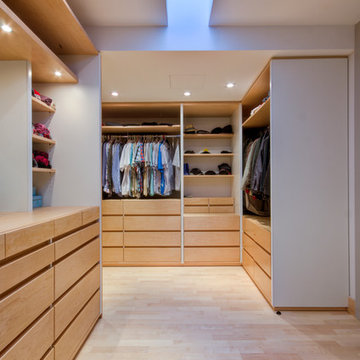
Photo Credit: Alan Carville
Photo of a contemporary walk-in wardrobe in Other with open cabinets, light wood cabinets and light hardwood floors.
Photo of a contemporary walk-in wardrobe in Other with open cabinets, light wood cabinets and light hardwood floors.
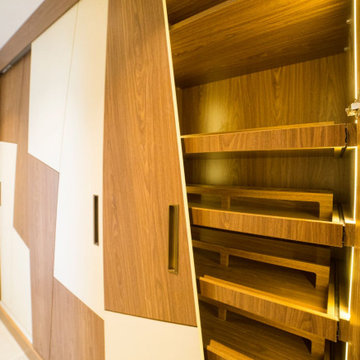
These trendy wardrobes have a combination of hinged and sliding doors. The features include glass frontal drawers, shoe pull outs, custom sized storage spaces, sensor controlled lighting and custom handles. The design, which was provided by the client, encompasses a mix and match of different finishes pressed together in unique patterns.
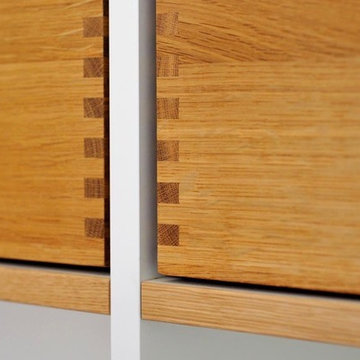
Design ideas for a large modern gender-neutral walk-in wardrobe in Munich with flat-panel cabinets, white cabinets, dark hardwood floors and brown floor.
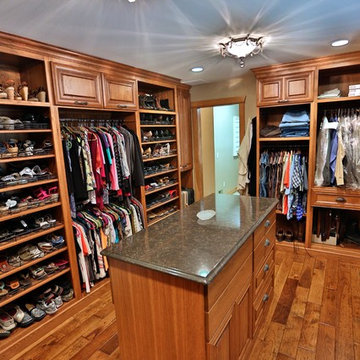
Gina Battaglia, Architect
Myles Beeson, Photographer
Design ideas for a large traditional gender-neutral walk-in wardrobe in Chicago with raised-panel cabinets, medium wood cabinets and medium hardwood floors.
Design ideas for a large traditional gender-neutral walk-in wardrobe in Chicago with raised-panel cabinets, medium wood cabinets and medium hardwood floors.
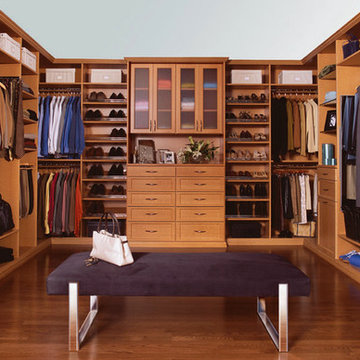
Getting up in the morning to face the challenges of the day isn’t always easy but a well-organized dressing room can help. It not only reflects your sense of style, but also provides a sense of calm and order - everything is in its place. Featured in an anigre wood finish, this unit is an example of traditional elegance. Decorative crown molding and base molding provide top and bottom accents. The center island provides additional drawers, seating and his-and-her tilt-out laundry baskets. This design also includes a double dresser unit with frosted-glass upper cabinet doors. Decorative door and drawer faces add a classic accent to an already elegant room. Sliding chrome racks extend and retract for easier access to ties and belts. Dual-purpose drawers can be designed to hold your delicate button down shirts, which makes for easy viewing and selecting. You’ll feel like a star while getting a better sense of your look with transFORM’s pull-out wardrobe mirror. It swivels to provide comfortable viewing at any angle. Fixed racks keep your favorite accessories on easy-to-view display while pull-down hanging rods let you maximize available storage space at hard-to-reach heights. Lockable, easy-to-access velvet lined jewelry drawers allow you to pick the pieces that go best with whatever you’ll be wearing. With a broad range of styles, materials and storage options to choose from, organization has never looked better.
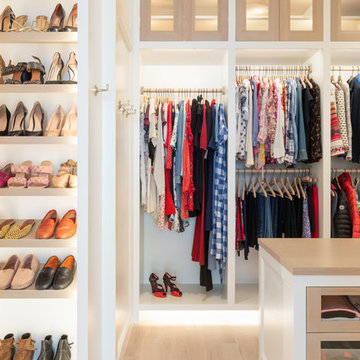
Austin Victorian by Chango & Co.
Architectural Advisement & Interior Design by Chango & Co.
Architecture by William Hablinski
Construction by J Pinnelli Co.
Photography by Sarah Elliott
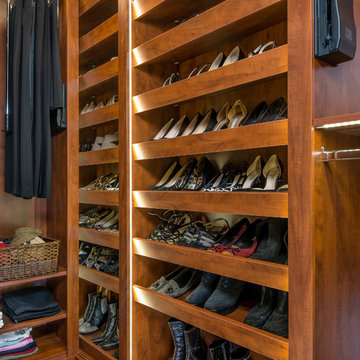
This master closet is filled with custom LED lighting surrounding all of the shoe shelves, Dual hanging, Single Hanging, and custom pull down hanging. Velvet lined jewelry drawers and mirrored cabinets were designed for all of her jewelry to be visible at a moments notice. The tip down laundry bin makes for easy capture of dirty clothes and transfer to the laundry room. A custom lucite tie display was built to show off 250 beautiful ties from his collection of ties from around the world.
KateBenjamin Photography
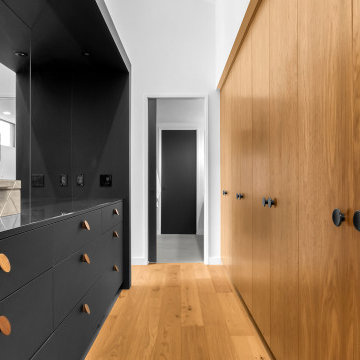
Walk through closet in master bedroom
Designed by Pico Studios, this home in the St. Andrews neighbourhood of Calgary is a wonderful example of a modern Scandinavian farmhouse.
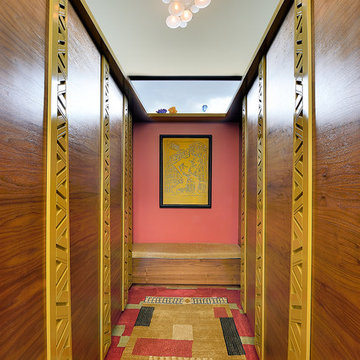
Photographer | Daniel Nadelbach Photography
Inspiration for a mid-sized eclectic gender-neutral walk-in wardrobe in Albuquerque with flat-panel cabinets, medium wood cabinets, carpet and multi-coloured floor.
Inspiration for a mid-sized eclectic gender-neutral walk-in wardrobe in Albuquerque with flat-panel cabinets, medium wood cabinets, carpet and multi-coloured floor.
All Cabinet Styles Storage and Wardrobe Design Ideas
6