All Cabinet Styles Storage and Wardrobe Design Ideas
Sort by:Popular Today
141 - 160 of 646 photos
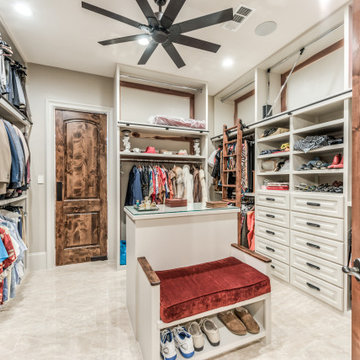
Inspiration for a traditional walk-in wardrobe in Houston with open cabinets, beige cabinets and beige floor.
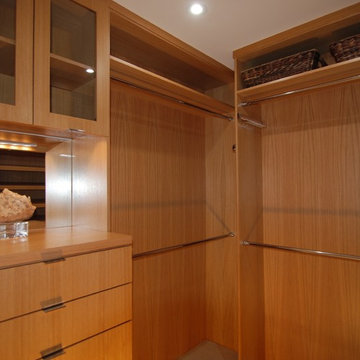
This is an example of a small transitional gender-neutral walk-in wardrobe in Dallas with flat-panel cabinets and light wood cabinets.
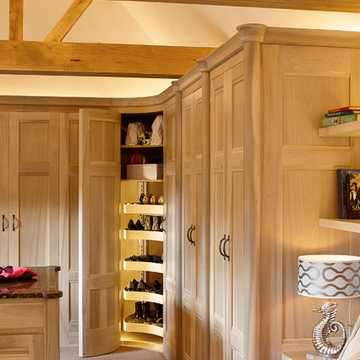
A Beautiful washed tulip wood walk in dressing room with a tall corner carousel shoe storage unit. A central island provides ample storage and a bathroom is accessed via bedroom doors.
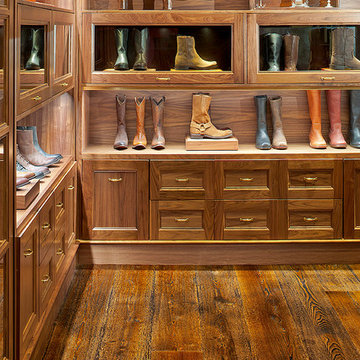
Live sawn white oak wide plank flooring, ten inches wide, in the natural grade, from Hull Forest Products. www.hullforest.com. 1-800-928-9602.
Design ideas for a large traditional walk-in wardrobe in New York with open cabinets, dark wood cabinets, dark hardwood floors and brown floor.
Design ideas for a large traditional walk-in wardrobe in New York with open cabinets, dark wood cabinets, dark hardwood floors and brown floor.
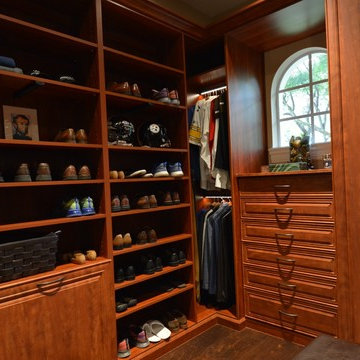
This is an example of a mid-sized traditional men's walk-in wardrobe in Orange County with raised-panel cabinets, medium wood cabinets and dark hardwood floors.
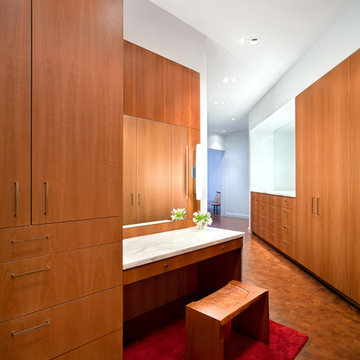
Rachel Kay | Applebox Imaging
This is an example of a large contemporary gender-neutral walk-in wardrobe in Austin with flat-panel cabinets, medium wood cabinets and medium hardwood floors.
This is an example of a large contemporary gender-neutral walk-in wardrobe in Austin with flat-panel cabinets, medium wood cabinets and medium hardwood floors.
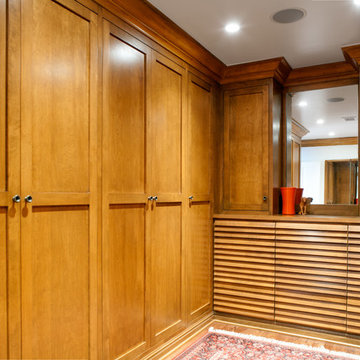
The master bedroom closet is custom stained wood millwork, large enough to double as a yoga studio.
Photo by Lee Manning Photography
Inspiration for a large traditional men's walk-in wardrobe in Los Angeles with shaker cabinets, medium wood cabinets and medium hardwood floors.
Inspiration for a large traditional men's walk-in wardrobe in Los Angeles with shaker cabinets, medium wood cabinets and medium hardwood floors.
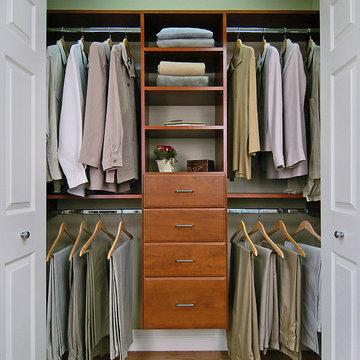
Photo of a mid-sized traditional gender-neutral built-in wardrobe in Burlington with open cabinets, brown floor and laminate floors.
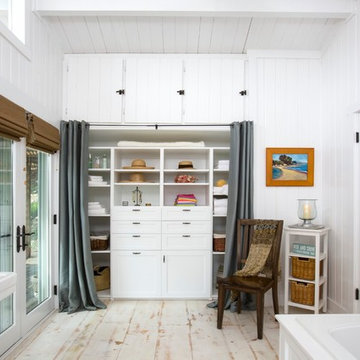
A place for everything and everything in its place! The Master bath closet with adjustable shelves for both beauty and ease of access make this closet a work of art! The Shaker style drawers hold lingerie and accessories while the pull out double hamper make laundry chores a breeze. The material is wood, painted to blend with the cottage bath and fit right in.
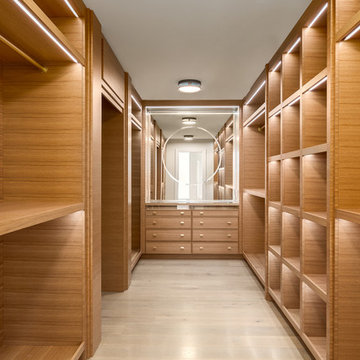
Face framed cabinetry featuring
- custom built rift oak with 1/2 bead around
- rift oak wood dovetailed drawers
- soft close Blum hardware throughout
-custom 4 1/2 rift oak posts
-LED strip lighting inside all kitchen cabinetry doors with individual magnetic switches
-3/4 thick rift oak plywood interiors
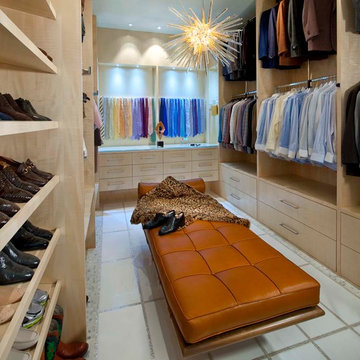
Photographer: Dan Piassick
Inspiration for a large contemporary men's dressing room in Dallas with flat-panel cabinets, light wood cabinets and ceramic floors.
Inspiration for a large contemporary men's dressing room in Dallas with flat-panel cabinets, light wood cabinets and ceramic floors.
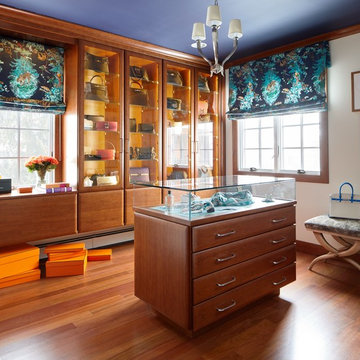
Our “challenge” facing these empty nesters was what to do with that one last lonely bedroom once the kids had left the nest. Actually not so much of a challenge as this client knew exactly what she wanted for her growing collection of new and vintage handbags and shoes! Carpeting was removed and wood floors were installed to minimize dust.
We added a UV film to the windows as an initial layer of protection against fading, then the Hermes fabric “Equateur Imprime” for the window treatments. (A hint of what is being collected in this space).
Our goal was to utilize every inch of this space. Our floor to ceiling cabinetry maximized storage on two walls while on the third wall we removed two doors of a closet and added mirrored doors with drawers beneath to match the cabinetry. This built-in maximized space for shoes with roll out shelving while allowing for a chandelier to be centered perfectly above.
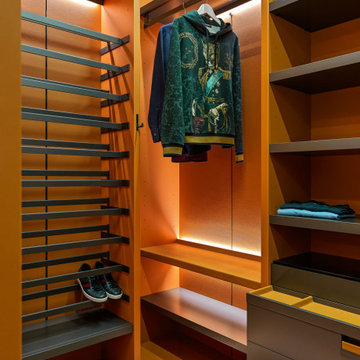
Гардеробная комната в отделке из натуральной кожи, B&B Italia.
Contemporary gender-neutral walk-in wardrobe in Moscow with open cabinets, grey cabinets, medium hardwood floors and brown floor.
Contemporary gender-neutral walk-in wardrobe in Moscow with open cabinets, grey cabinets, medium hardwood floors and brown floor.
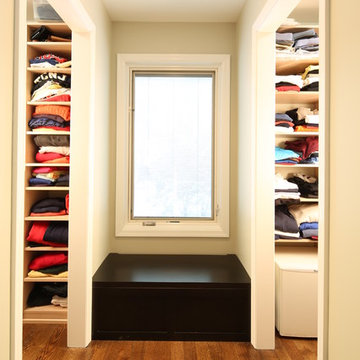
Window seat in an alcove created between His and Hers walk-in closets.
Roy S. Bryhn
Large contemporary gender-neutral walk-in wardrobe in New York with flat-panel cabinets, medium hardwood floors and beige cabinets.
Large contemporary gender-neutral walk-in wardrobe in New York with flat-panel cabinets, medium hardwood floors and beige cabinets.
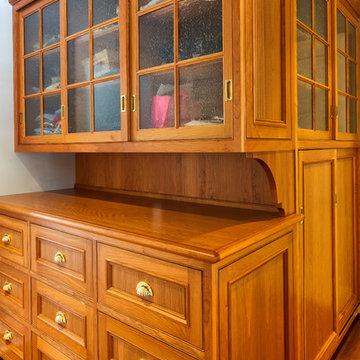
Oak cabinet in master dressing room with drawers and sliding doors.
Pete Weigley
This is an example of a traditional gender-neutral walk-in wardrobe in New York with beaded inset cabinets, medium wood cabinets and medium hardwood floors.
This is an example of a traditional gender-neutral walk-in wardrobe in New York with beaded inset cabinets, medium wood cabinets and medium hardwood floors.
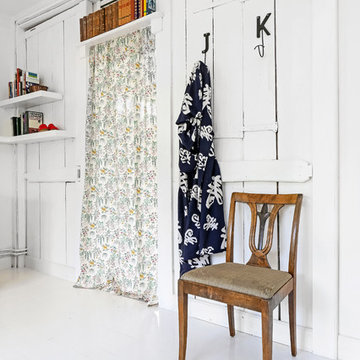
John Ash
Photo of a small country gender-neutral storage and wardrobe in Other with white cabinets, painted wood floors and white floor.
Photo of a small country gender-neutral storage and wardrobe in Other with white cabinets, painted wood floors and white floor.

Curtis Martin
Photo of a traditional dressing room in Baltimore with recessed-panel cabinets, dark wood cabinets and light hardwood floors.
Photo of a traditional dressing room in Baltimore with recessed-panel cabinets, dark wood cabinets and light hardwood floors.
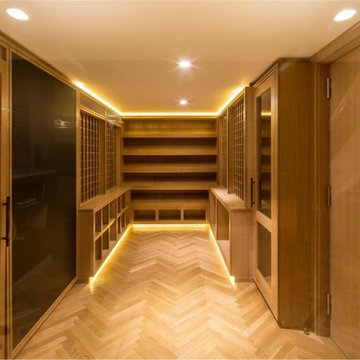
Large arts and crafts gender-neutral walk-in wardrobe in San Francisco with open cabinets, light wood cabinets and light hardwood floors.
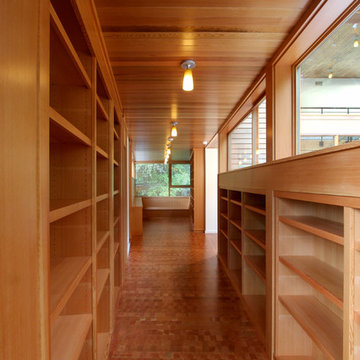
Architect: Cheryl Hughes, Seattle | Location: Leschi neighborhood | 6400 SF | Steep terrain, landslide area Technical Features: Complex 60’ deep concrete pile foundation; Imported cement board siding installed on a rain screen system; Lindal windows executed at an unusually large scale, pushing the manufacturer’s abilities to new levels; Oil-finished end-grain fir floors. Simple and precise execution of the details create a warm nurturing environment.
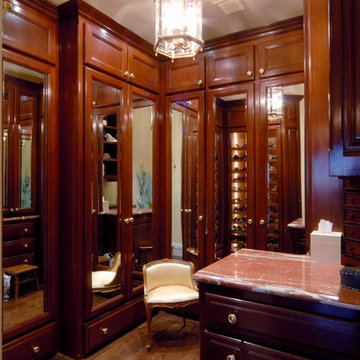
Closets of The French Tradition
Design ideas for a large traditional gender-neutral walk-in wardrobe in Los Angeles with medium wood cabinets, medium hardwood floors and recessed-panel cabinets.
Design ideas for a large traditional gender-neutral walk-in wardrobe in Los Angeles with medium wood cabinets, medium hardwood floors and recessed-panel cabinets.
All Cabinet Styles Storage and Wardrobe Design Ideas
8