Storage and Wardrobe Design Ideas
Refine by:
Budget
Sort by:Popular Today
61 - 80 of 8,856 photos
Item 1 of 3
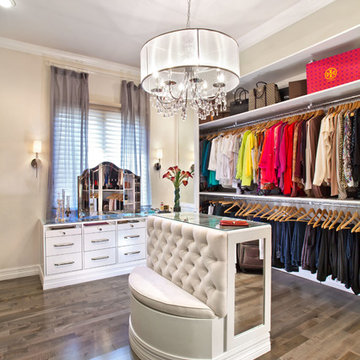
This room transformation took 4 weeks to do. It was originally a bedroom and we transformed it into a glamorous walk in dream closet for our client. All cabinets were designed and custom built for her needs. Dresser drawers on the left hold delicates and the top drawer for clutches and large jewelry. The center island was also custom built and it is a jewelry case with a built in bench on the side facing the shoes.
Bench by www.belleEpoqueupholstery.com
Lighting by www.lampsplus.com
Photo by: www.azfoto.com
www.azfoto.com
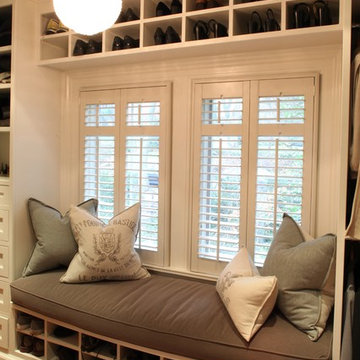
Photography by Peter Morehand
Photo of a large transitional gender-neutral walk-in wardrobe in New York with white cabinets and medium hardwood floors.
Photo of a large transitional gender-neutral walk-in wardrobe in New York with white cabinets and medium hardwood floors.
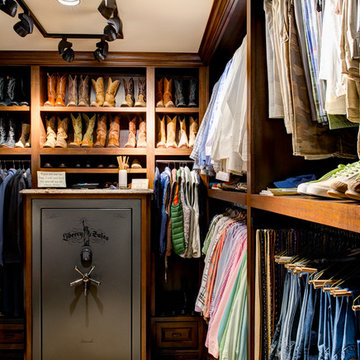
Mark Menjivar Photography
Inspiration for a large traditional men's walk-in wardrobe in Austin with open cabinets, medium wood cabinets and marble floors.
Inspiration for a large traditional men's walk-in wardrobe in Austin with open cabinets, medium wood cabinets and marble floors.
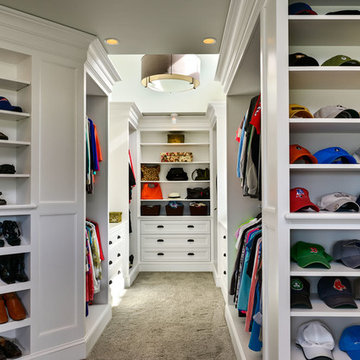
Photo Credit: Rob Karosis
This is an example of a large beach style gender-neutral walk-in wardrobe in Boston with open cabinets, white cabinets and carpet.
This is an example of a large beach style gender-neutral walk-in wardrobe in Boston with open cabinets, white cabinets and carpet.
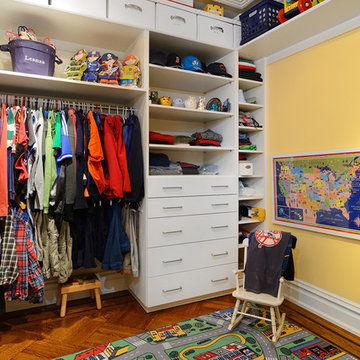
Property Marketed by Hudson Place Realty - Seldom seen, this unique property offers the highest level of original period detail and old world craftsmanship. With its 19th century provenance, 6000+ square feet and outstanding architectural elements, 913 Hudson Street captures the essence of its prominent address and rich history. An extensive and thoughtful renovation has revived this exceptional home to its original elegance while being mindful of the modern-day urban family.
Perched on eastern Hudson Street, 913 impresses with its 33’ wide lot, terraced front yard, original iron doors and gates, a turreted limestone facade and distinctive mansard roof. The private walled-in rear yard features a fabulous outdoor kitchen complete with gas grill, refrigeration and storage drawers. The generous side yard allows for 3 sides of windows, infusing the home with natural light.
The 21st century design conveniently features the kitchen, living & dining rooms on the parlor floor, that suits both elaborate entertaining and a more private, intimate lifestyle. Dramatic double doors lead you to the formal living room replete with a stately gas fireplace with original tile surround, an adjoining center sitting room with bay window and grand formal dining room.
A made-to-order kitchen showcases classic cream cabinetry, 48” Wolf range with pot filler, SubZero refrigerator and Miele dishwasher. A large center island houses a Decor warming drawer, additional under-counter refrigerator and freezer and secondary prep sink. Additional walk-in pantry and powder room complete the parlor floor.
The 3rd floor Master retreat features a sitting room, dressing hall with 5 double closets and laundry center, en suite fitness room and calming master bath; magnificently appointed with steam shower, BainUltra tub and marble tile with inset mosaics.
Truly a one-of-a-kind home with custom milled doors, restored ceiling medallions, original inlaid flooring, regal moldings, central vacuum, touch screen home automation and sound system, 4 zone central air conditioning & 10 zone radiant heat.

Jeld-Wed
Double Bi-Fold Six-Panel Doors (Custom Carved Bifold #C6000) create the perfect cover-up and access to kitchen pantries.
Tropical walk-in wardrobe in Tampa with open cabinets, white cabinets and light hardwood floors.
Tropical walk-in wardrobe in Tampa with open cabinets, white cabinets and light hardwood floors.
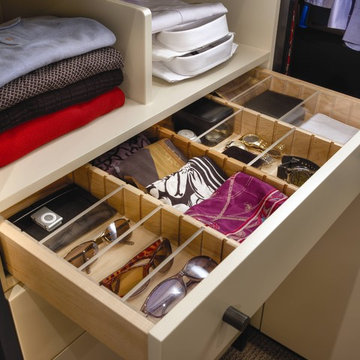
Maple finish interior drawers with acrylic dividers for small accessories. Open shelves above for button-ups and polo shirts. Closet features the Vanguard Plus door style; the drawers feature an Opaque finish.
Promotion pictures by Wood-Mode, all rights reserved
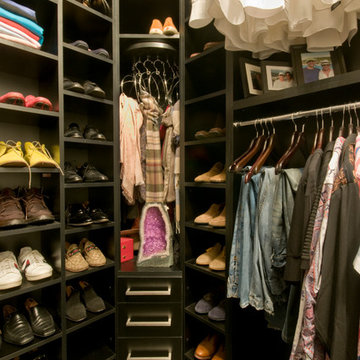
Jennifer Mortensen
Design ideas for a mid-sized contemporary men's walk-in wardrobe in Minneapolis with flat-panel cabinets and dark wood cabinets.
Design ideas for a mid-sized contemporary men's walk-in wardrobe in Minneapolis with flat-panel cabinets and dark wood cabinets.
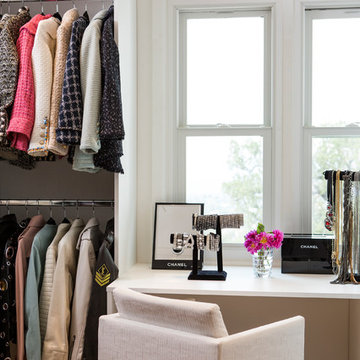
Photo of a large beach style women's dressing room in Los Angeles with white cabinets, brown floor, open cabinets and medium hardwood floors.
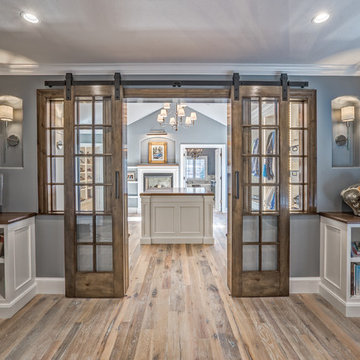
Teri Fotheringham Photography
Expansive transitional gender-neutral dressing room in Denver with white cabinets and light hardwood floors.
Expansive transitional gender-neutral dressing room in Denver with white cabinets and light hardwood floors.
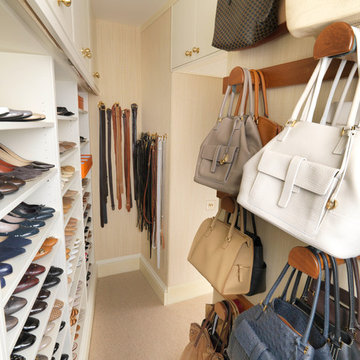
This walk in closet is part of a large property in central London. The client asked Tim Wood to come up with a storage solution for her extensvie collection of shoes and handbags. Tim Wood designed and made shelving that would accommodate the exact proportions of her shoes. The rails that the handbags hang from were all specially moulded to echo the exact shape of the clients shoulder, so that they could retain their shape perfectly.
The closet houses over two hundred pairs of shoes, and can easily be expanded further to accommodate new purchases. The client is thrilled with this totally bespoke walk in closet that houses her prized collection of shoes such as Jimmy Choo, Gucci, Louboutin, Dior, Yves Saint Laurent, Dolce Gabbana, Manolo Blanik, Emma Hope, Salvatore Ferragamo, Lanvin, Paul Smith and Guiseppe Zanotti.
The client has over seventy five handbags such as Prada, Louis Vuitton, Chanel, Fendi, Dior, Gucci, Anya Hindmarch, Jimmy Choo, Bill Amberg, Lanvin, Mulberry, Chloe, Alexander McQueen, Dolce Gabbana, Michael Kors, Vivienne Westwood, Moschino, Diane von Furstenberg, Lulu Guinness, Marc Jacobs, DKNY, Stella McCartney, Roberto Cavalli, Bottega Veneta, Miu Miiu and Burberry.
Designed, hand built and photography by Tim Wood
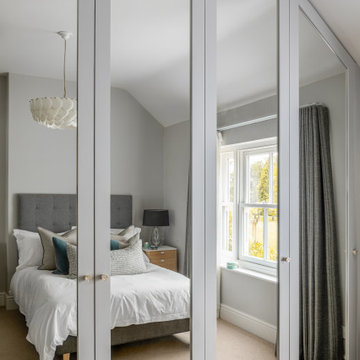
Due to the shape of the rooms ceilings and walls these wardrobes were designed and handmade to fit the room perfectly. The simple shaker doors were given mirrored fronts to provide the illusion of more space as this room was limited between the wardrobes and the end of the bed.
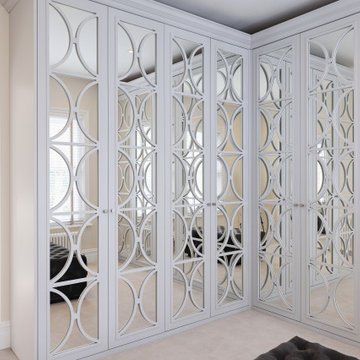
Bespoke mirror fretwork wardrobe finished in a matt lacquered Farrow and Ball colour. Linen interior with feature LED lighting on PIR sensors.
Photo of a mid-sized modern built-in wardrobe in Dorset with glass-front cabinets.
Photo of a mid-sized modern built-in wardrobe in Dorset with glass-front cabinets.

This is an example of a small country women's dressing room in St Louis with raised-panel cabinets, grey cabinets, carpet, blue floor and vaulted.
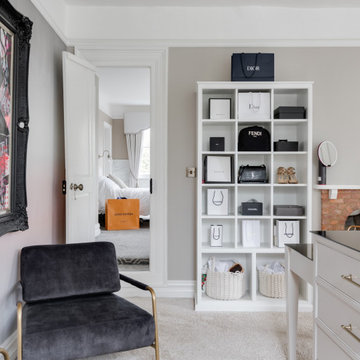
In this stylish dressing room which we completed as part of our new project in Hertfordshire, you will see an island with drawers connected to a dressing table, tall open-shelving for bag/accessory storage, glazed cabinets to store items like wine glasses and tall wardrobes with multiple rails for hanging and shelving storage.
We have designed and built our client’s dream dressing room and we think everyone who looks at it will want one!
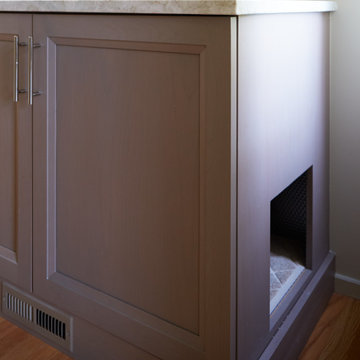
This is an example of a large contemporary gender-neutral walk-in wardrobe in Chicago with recessed-panel cabinets, medium wood cabinets, light hardwood floors and brown floor.
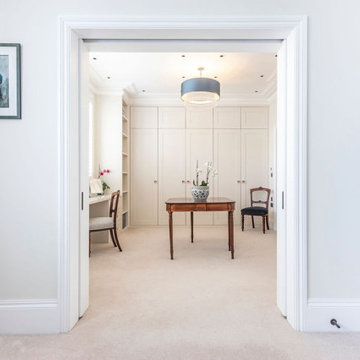
Walk - in bedroom wardrobes
Inspiration for a large traditional storage and wardrobe in London.
Inspiration for a large traditional storage and wardrobe in London.
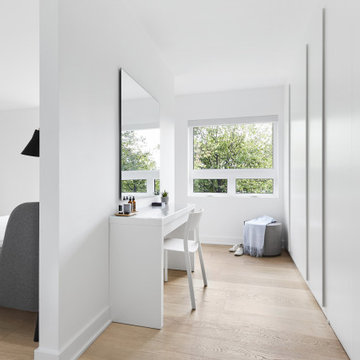
The decision to either renovate the upper and lower units of a duplex or convert them into a single-family home was a no-brainer. Situated on a quiet street in Montreal, the home was the childhood residence of the homeowner, where many memories were made and relationships formed within the neighbourhood. The prospect of living elsewhere wasn’t an option.
A complete overhaul included the re-configuration of three levels to accommodate the dynamic lifestyle of the empty nesters. The potential to create a luminous volume was evident from the onset. With the home backing onto a park, westerly views were exploited by oversized windows and doors. A massive window in the stairwell allows morning sunlight to filter in and create stunning reflections in the open concept living area below.
The staircase is an architectural statement combining two styles of steps, with the extended width of the lower staircase creating a destination to read, while making use of an otherwise awkward space.
White oak dominates the entire home to create a cohesive and natural context. Clean lines, minimal furnishings and white walls allow the small space to breathe.
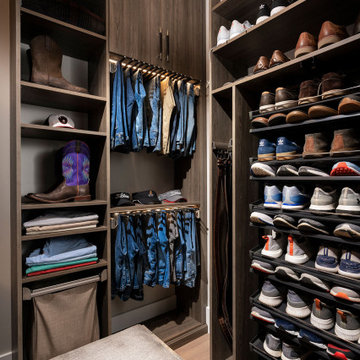
Mid-sized modern men's walk-in wardrobe in Other with flat-panel cabinets, medium wood cabinets, light hardwood floors and brown floor.
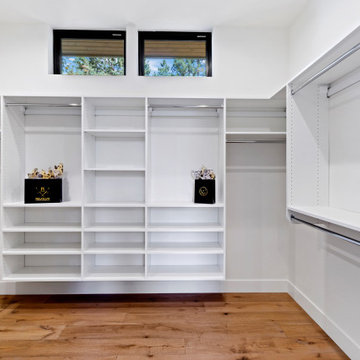
Design ideas for a large contemporary gender-neutral storage and wardrobe in Portland with open cabinets, white cabinets and medium hardwood floors.
Storage and Wardrobe Design Ideas
4