Storage and Wardrobe Design Ideas with Beaded Inset Cabinets
Refine by:
Budget
Sort by:Popular Today
181 - 200 of 1,488 photos
Item 1 of 2
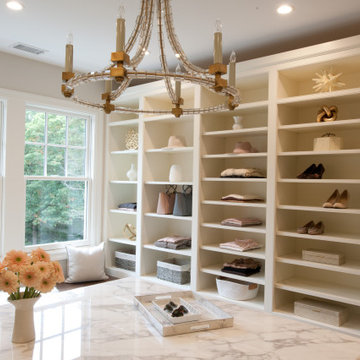
Large transitional women's walk-in wardrobe in Boston with beaded inset cabinets, white cabinets, dark hardwood floors, brown floor and vaulted.
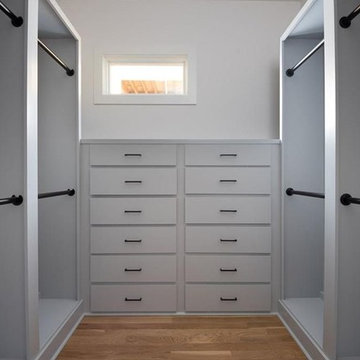
Interior View.
Home designed by Hollman Cortes
ATLCAD Architectural Services.
Mid-sized modern gender-neutral dressing room in Atlanta with beaded inset cabinets, white cabinets, medium hardwood floors and beige floor.
Mid-sized modern gender-neutral dressing room in Atlanta with beaded inset cabinets, white cabinets, medium hardwood floors and beige floor.
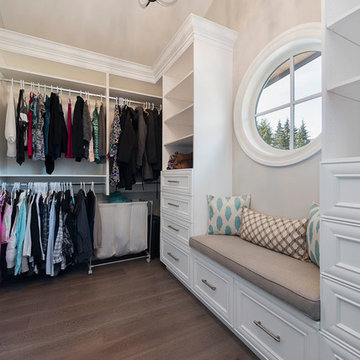
Photo Cred: Brad Hill Imaging
Photo of a large transitional gender-neutral walk-in wardrobe in Vancouver with beaded inset cabinets, white cabinets, medium hardwood floors and brown floor.
Photo of a large transitional gender-neutral walk-in wardrobe in Vancouver with beaded inset cabinets, white cabinets, medium hardwood floors and brown floor.
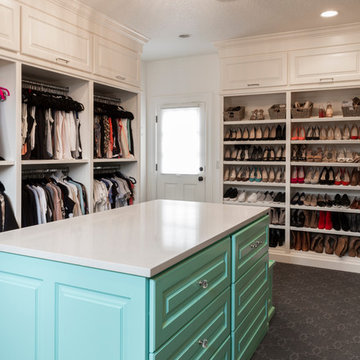
This closet is what dreams are made of!
BUILT Photography
Expansive transitional gender-neutral walk-in wardrobe in Portland with beaded inset cabinets, blue cabinets, carpet and grey floor.
Expansive transitional gender-neutral walk-in wardrobe in Portland with beaded inset cabinets, blue cabinets, carpet and grey floor.
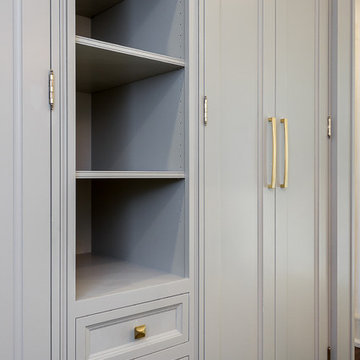
Lavish and organized luxury enhances the fine art of dressing while providing a place for everything. The cabinetry in this vestiaire was custom designed and hand crafted by Dennis Bracken of Dennisbilt Custom Cabinetry & Design with interior design executed by Interor Directions by Susan Prestia. The 108 year old home was inspiration for a timeless and classic design wiile contemporary features provide balance and sophistication. Local artists Johnathan Adams Photography and Corbin Bronze Sculptures add a touch of class and beauty.
Cabinetry features inset door and drawer fronts with exposed solid brass finial hinges. The armoire style built-ins are Maple painted with Sherwin Williams Dorian Gray with brushed brass handles. Solid Walnut island features a Cambria quartz countertop, glass knobs, and brass pulls. Custom designed 6 piece crown molding package. Vanity seating area features a velvet jewelry tray in the drawer and custom cosmetic caddy that pops out with a touch, Walnut mirror frame, and Cambria quartz top. Recessed LED lighing and beautiful contemporary chandelier. Hardwood floors are original to the home.
Environmentally friendly room! All wood in cabinetry is formaldehyde-free FSC certified as coming from sustainibly managed forests. Wall covering is a commercial grade vinyl made from recycled plastic bottles. No or Low VOC paints and stains. LED lighting and Greenguard certified Cambria quartz countertops. Adding to the eco footprint, all artists and craftsmen were local within a 50 mile radius.
Brynn Burns Photography
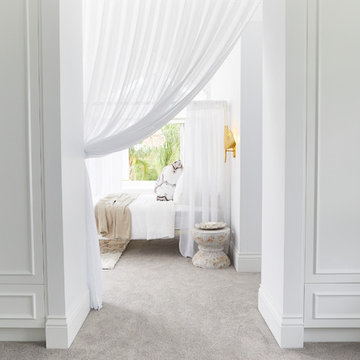
Design ideas for a large beach style gender-neutral walk-in wardrobe in Sydney with beaded inset cabinets, white cabinets, carpet and grey floor.
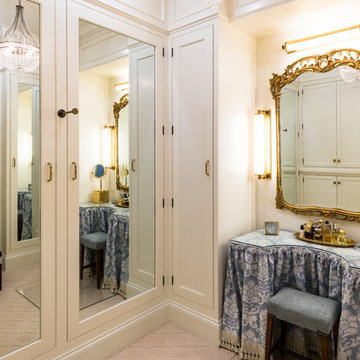
A walk-in closet for her in beaded-inset cabinetry with mirrored doors provides storage and a spacious dressing room.
This is an example of a large traditional gender-neutral walk-in wardrobe in Cincinnati with beaded inset cabinets, white cabinets, carpet and beige floor.
This is an example of a large traditional gender-neutral walk-in wardrobe in Cincinnati with beaded inset cabinets, white cabinets, carpet and beige floor.
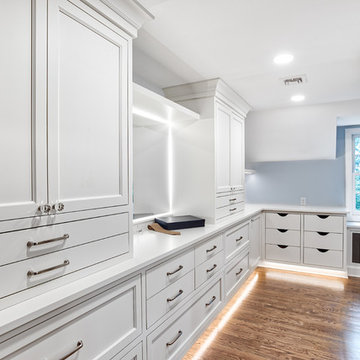
Her side of the custom master closet that was transformed from the old master bath.
Photos by Chris Veith
Expansive traditional women's walk-in wardrobe in New York with beaded inset cabinets, white cabinets and medium hardwood floors.
Expansive traditional women's walk-in wardrobe in New York with beaded inset cabinets, white cabinets and medium hardwood floors.
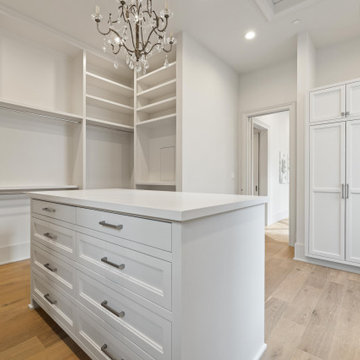
This is an example of an expansive transitional walk-in wardrobe in Houston with beaded inset cabinets, white cabinets, medium hardwood floors and brown floor.
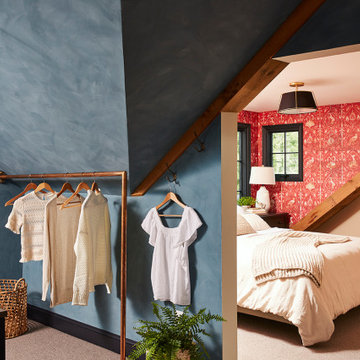
Around the perimeter of the room, you’ll find hanging storage that feels more like a high end boutique than your typical closet jam-packed with the season’s attire. Crafted and curated for an elevated aesthetic, the clothing bars and hooks feature a more vintage look that complements the intimate vibe for a space that maximizes function while also feeling like an experience in the comfort of your own home.
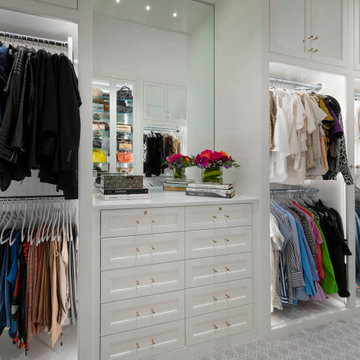
This long, narrow closet is bright, airy with extra storage, wardrobe pull downs and a shoe carousel. Mirrored upper cabinets go to the 10 foot ceiling.
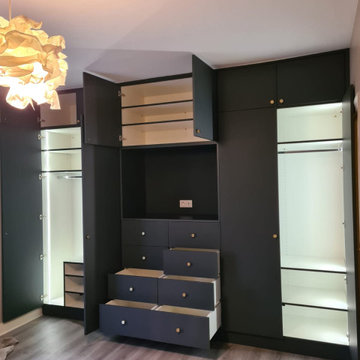
Le client avait besoin d’un dressing sur mesure intégrant une niche pour y incorporer une télévision. Sous cette télévision un ensemble de 8 tiroirs viennent donner un style très design et épuré. Sur les 2 parties droites et gauches des bandes leds intégrés et interrupteur à détection de mouvement infrarouge encastré.
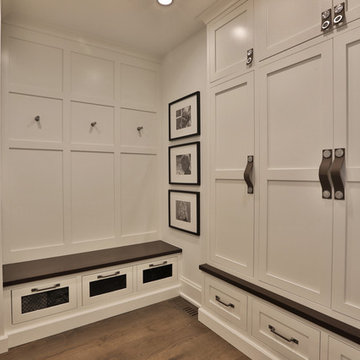
Large transitional gender-neutral storage and wardrobe in Columbus with beaded inset cabinets, white cabinets, medium hardwood floors and brown floor.
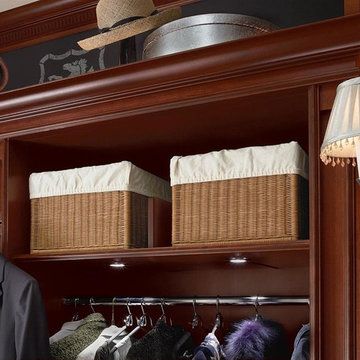
Combining form, function and aesthetics, Cabinets & Designs sets itself apart by designing closets specifically to the client’s individual wants and needs.
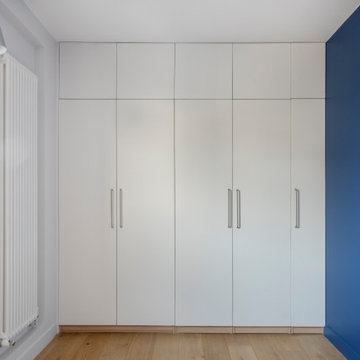
Dans ce grand appartement, l’accent a été mis sur des couleurs fortes qui donne du caractère à cet intérieur.
On retrouve un bleu nuit dans le salon avec la bibliothèque sur mesure ainsi que dans la chambre parentale. Cette couleur donne de la profondeur à la pièce ainsi qu’une ambiance intimiste. La couleur verte se décline dans la cuisine et dans l’entrée qui a été entièrement repensée pour être plus fonctionnelle. La verrière d’artiste au style industriel relie les deux espaces pour créer une continuité visuelle.
Enfin, on trouve une couleur plus forte, le rouge terracotta, dans l’espace servant à la fois de bureau et de buanderie. Elle donne du dynamisme à la pièce et inspire la créativité !
Un cocktail de couleurs tendance associé avec des matériaux de qualité, ça donne ça !
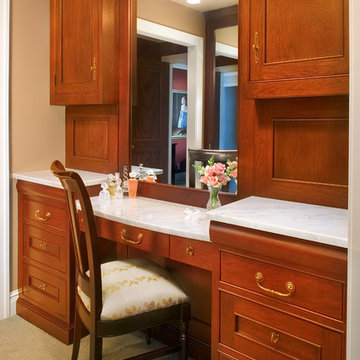
The challenge of this modern version of a 1920s shingle-style home was to recreate the classic look while avoiding the pitfalls of the original materials. The composite slate roof, cement fiberboard shake siding and color-clad windows contribute to the overall aesthetics. The mahogany entries are surrounded by stone, and the innovative soffit materials offer an earth-friendly alternative to wood. You’ll see great attention to detail throughout the home, including in the attic level board and batten walls, scenic overlook, mahogany railed staircase, paneled walls, bordered Brazilian Cherry floor and hideaway bookcase passage. The library features overhead bookshelves, expansive windows, a tile-faced fireplace, and exposed beam ceiling, all accessed via arch-top glass doors leading to the great room. The kitchen offers custom cabinetry, built-in appliances concealed behind furniture panels, and glass faced sideboards and buffet. All details embody the spirit of the craftspeople who established the standards by which homes are judged.
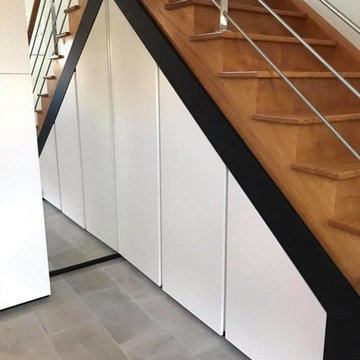
Placards sous escalier avec miroir. portes sous escalier + un meuble avec miroir attenant.
Photo of a mid-sized modern gender-neutral built-in wardrobe in Angers with beaded inset cabinets, white cabinets, ceramic floors and grey floor.
Photo of a mid-sized modern gender-neutral built-in wardrobe in Angers with beaded inset cabinets, white cabinets, ceramic floors and grey floor.
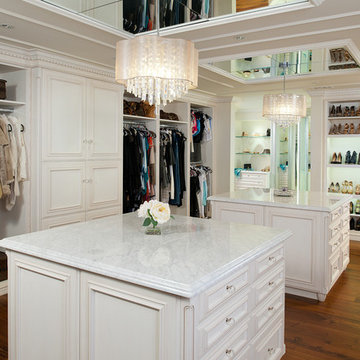
Craig Thompson Photography
This is an example of an expansive traditional women's dressing room in Other with beaded inset cabinets, white cabinets and light hardwood floors.
This is an example of an expansive traditional women's dressing room in Other with beaded inset cabinets, white cabinets and light hardwood floors.
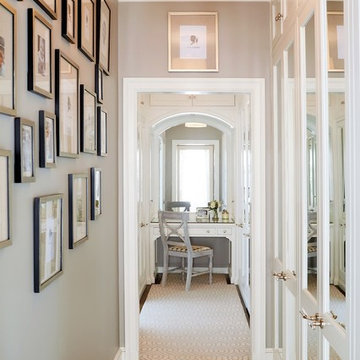
Stacey Van Berkel
This is an example of a traditional dressing room in Other with beaded inset cabinets, white cabinets, dark hardwood floors and brown floor.
This is an example of a traditional dressing room in Other with beaded inset cabinets, white cabinets, dark hardwood floors and brown floor.
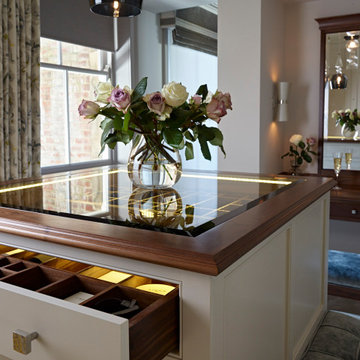
The glass-topped island is a popular feature that exhibits most-loved jewellery and other small items. The drawer inserts aid organisation and tidiness, so worrying about messiness being on display is not necessary!
Storage and Wardrobe Design Ideas with Beaded Inset Cabinets
10