Storage and Wardrobe Design Ideas with Beaded Inset Cabinets
Refine by:
Budget
Sort by:Popular Today
201 - 220 of 1,488 photos
Item 1 of 2
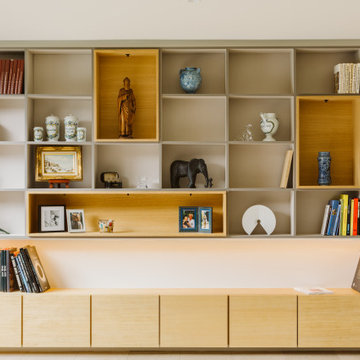
Bibliothèque sur mesure
stratifié beige et gris
placage bois chêne clair
niche tiroir
ruban led intégré et spot
Design ideas for a large contemporary gender-neutral storage and wardrobe in Lille with beaded inset cabinets, light wood cabinets, limestone floors and beige floor.
Design ideas for a large contemporary gender-neutral storage and wardrobe in Lille with beaded inset cabinets, light wood cabinets, limestone floors and beige floor.
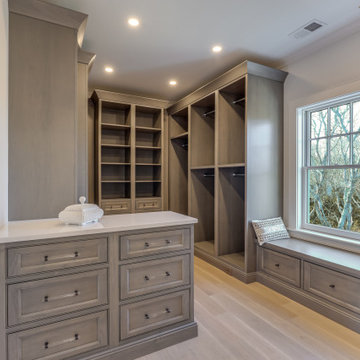
Inspiration for a large gender-neutral walk-in wardrobe in Boston with beaded inset cabinets, medium wood cabinets and light hardwood floors.
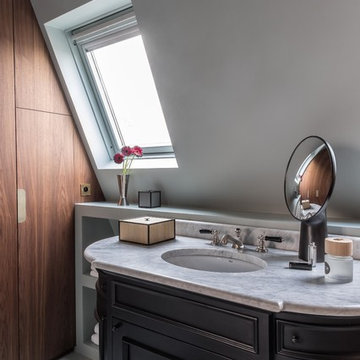
Inspiration for a mid-sized contemporary storage and wardrobe in Paris with beaded inset cabinets, brown cabinets and grey floor.
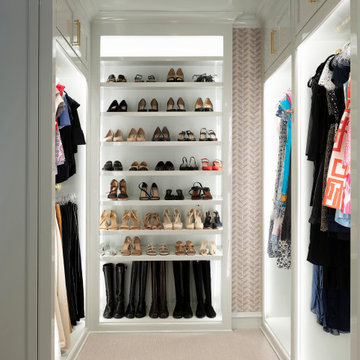
A high gloss paint finish makes this closet shine. It features a large built-in dresser, handbag display case behind glass inset doors and drawers below for accessories. We built three boxes just for shoes with adjustable slanted shelves with a toe lip. Wardrobe boxes are 24 inches deep and lit throughout with LED lighting. Wardrobe rods, hardware and accessories in beautiful brass. Wallpaper gives this space an extra element of glam!
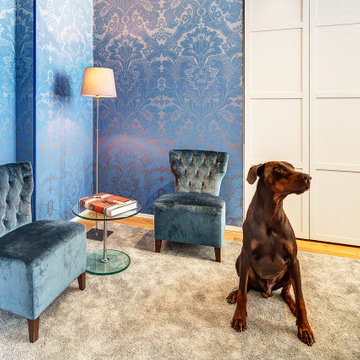
Mit Mut und Freude an Farbe! Hier fühlt sich auch der Hund im Haus wohl!
Die Tapete passend zu der vorhandenen Möbeln top ausgesucht von den Bauherrn. Der Einbauschrank ist Kleiderschrank und Wohnzimmerschrank zur gleich. Passend gemacht nach unser Design vom Schreiner.
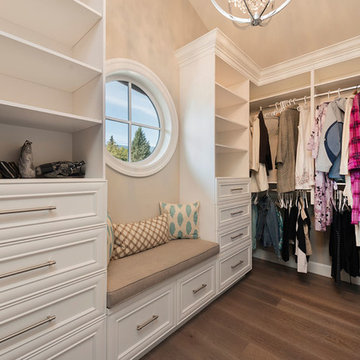
Photo Cred: Brad Hill Imaging
Photo of a large transitional gender-neutral walk-in wardrobe in Vancouver with beaded inset cabinets, white cabinets, medium hardwood floors and brown floor.
Photo of a large transitional gender-neutral walk-in wardrobe in Vancouver with beaded inset cabinets, white cabinets, medium hardwood floors and brown floor.
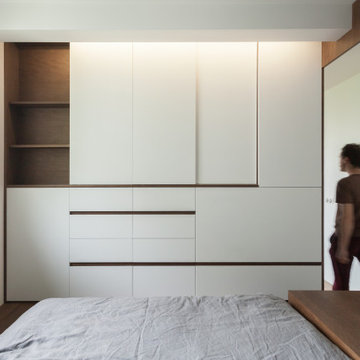
Le garde-robe dans une chambre semi-ouverte fait office de sa cloison.
Photo of a small contemporary gender-neutral storage and wardrobe in Paris with beaded inset cabinets and dark wood cabinets.
Photo of a small contemporary gender-neutral storage and wardrobe in Paris with beaded inset cabinets and dark wood cabinets.
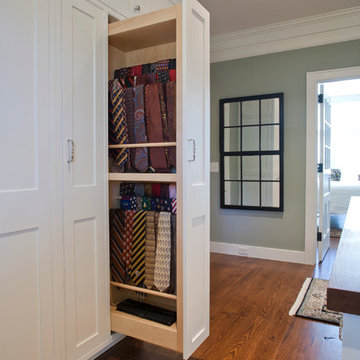
Doyle Coffin Architecture
+ Dan Lenore, Photographer
Inspiration for a large traditional gender-neutral dressing room in New York with beaded inset cabinets, white cabinets and medium hardwood floors.
Inspiration for a large traditional gender-neutral dressing room in New York with beaded inset cabinets, white cabinets and medium hardwood floors.
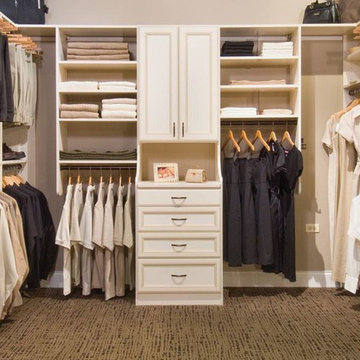
This is an example of a mid-sized transitional gender-neutral walk-in wardrobe in New York with beaded inset cabinets, white cabinets, carpet and brown floor.
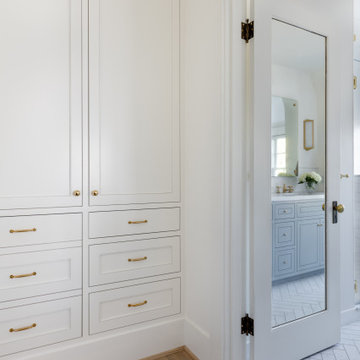
This is an example of a mid-sized transitional gender-neutral storage and wardrobe in Seattle with beaded inset cabinets, white cabinets, light hardwood floors and brown floor.
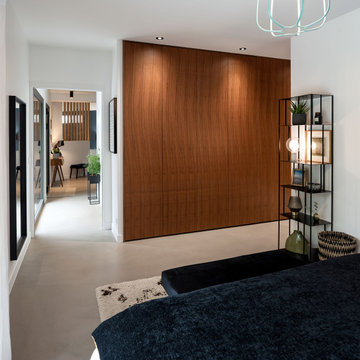
Maison contemporaine avec bardage bois ouverte sur la nature
Photo of a large contemporary gender-neutral built-in wardrobe in Paris with beaded inset cabinets, medium wood cabinets, concrete floors and grey floor.
Photo of a large contemporary gender-neutral built-in wardrobe in Paris with beaded inset cabinets, medium wood cabinets, concrete floors and grey floor.
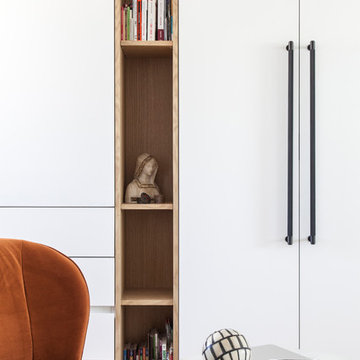
Photo : BCDF Studio
Mid-sized contemporary gender-neutral built-in wardrobe in Paris with beaded inset cabinets, white cabinets, light hardwood floors and beige floor.
Mid-sized contemporary gender-neutral built-in wardrobe in Paris with beaded inset cabinets, white cabinets, light hardwood floors and beige floor.
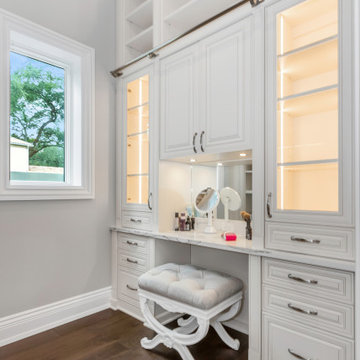
This custom built 2-story French Country style home is a beautiful retreat in the South Tampa area. The exterior of the home was designed to strike a subtle balance of stucco and stone, brought together by a neutral color palette with contrasting rust-colored garage doors and shutters. To further emphasize the European influence on the design, unique elements like the curved roof above the main entry and the castle tower that houses the octagonal shaped master walk-in shower jutting out from the main structure. Additionally, the entire exterior form of the home is lined with authentic gas-lit sconces. The rear of the home features a putting green, pool deck, outdoor kitchen with retractable screen, and rain chains to speak to the country aesthetic of the home.
Inside, you are met with a two-story living room with full length retractable sliding glass doors that open to the outdoor kitchen and pool deck. A large salt aquarium built into the millwork panel system visually connects the media room and living room. The media room is highlighted by the large stone wall feature, and includes a full wet bar with a unique farmhouse style bar sink and custom rustic barn door in the French Country style. The country theme continues in the kitchen with another larger farmhouse sink, cabinet detailing, and concealed exhaust hood. This is complemented by painted coffered ceilings with multi-level detailed crown wood trim. The rustic subway tile backsplash is accented with subtle gray tile, turned at a 45 degree angle to create interest. Large candle-style fixtures connect the exterior sconces to the interior details. A concealed pantry is accessed through hidden panels that match the cabinetry. The home also features a large master suite with a raised plank wood ceiling feature, and additional spacious guest suites. Each bathroom in the home has its own character, while still communicating with the overall style of the home.
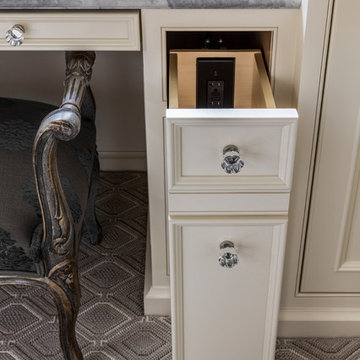
Interior Design by Maison Inc.
Remodel by Charter Construction
Photos by David Papazian
Large traditional gender-neutral walk-in wardrobe in Portland with beaded inset cabinets, white cabinets, carpet and grey floor.
Large traditional gender-neutral walk-in wardrobe in Portland with beaded inset cabinets, white cabinets, carpet and grey floor.
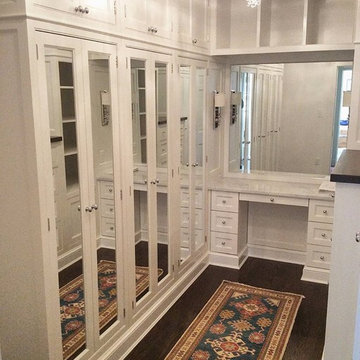
Inspiration for a transitional storage and wardrobe in Other with beaded inset cabinets and white cabinets.
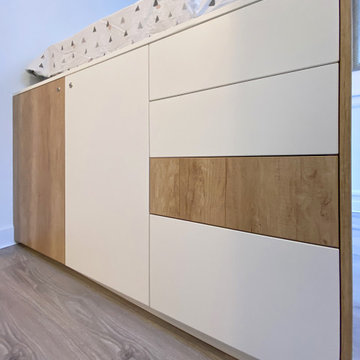
Composition de la seconde face du meuble. Panneaux bois chêne et blanc
Small contemporary gender-neutral storage and wardrobe in Lille with beaded inset cabinets, light wood cabinets, light hardwood floors, grey floor and wood.
Small contemporary gender-neutral storage and wardrobe in Lille with beaded inset cabinets, light wood cabinets, light hardwood floors, grey floor and wood.
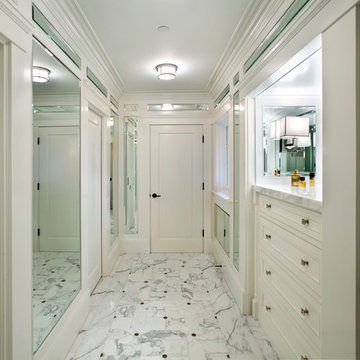
Photo of a mediterranean storage and wardrobe in San Francisco with beaded inset cabinets, white cabinets and marble floors.
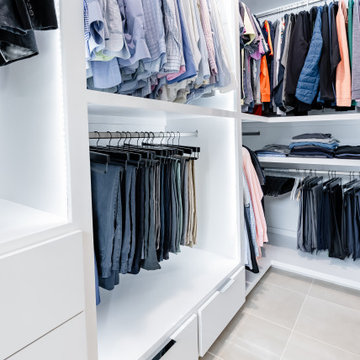
Bright closet with LED lighting
Design ideas for a mid-sized modern men's storage and wardrobe in Houston with beaded inset cabinets, white cabinets, porcelain floors and beige floor.
Design ideas for a mid-sized modern men's storage and wardrobe in Houston with beaded inset cabinets, white cabinets, porcelain floors and beige floor.
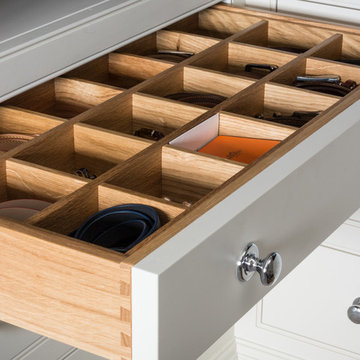
This is an example of a small traditional gender-neutral dressing room in Other with beaded inset cabinets and carpet.
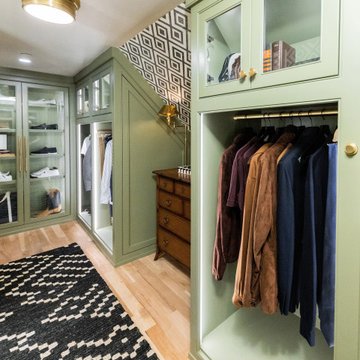
Angled custom built-in cabinets utilizes every inch of this narrow gentlemen's closet. Brass rods, belt and tie racks and beautiful hardware make this a special retreat.
Storage and Wardrobe Design Ideas with Beaded Inset Cabinets
11