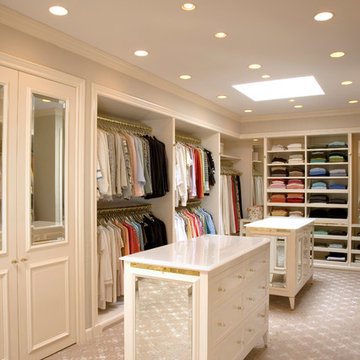Storage and Wardrobe Design Ideas with Beige Cabinets and Brown Cabinets
Refine by:
Budget
Sort by:Popular Today
61 - 80 of 2,326 photos
Item 1 of 3
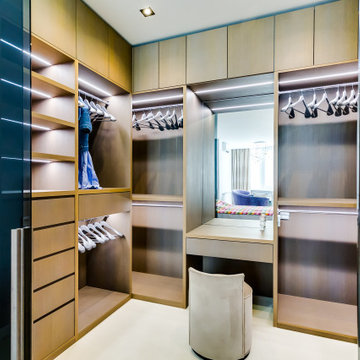
Inspiration for a contemporary dressing room in Other with beige cabinets and white floor.
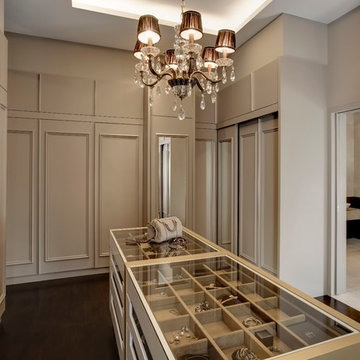
Alan Lee
Inspiration for a transitional women's walk-in wardrobe in Singapore with recessed-panel cabinets, beige cabinets, dark hardwood floors and brown floor.
Inspiration for a transitional women's walk-in wardrobe in Singapore with recessed-panel cabinets, beige cabinets, dark hardwood floors and brown floor.
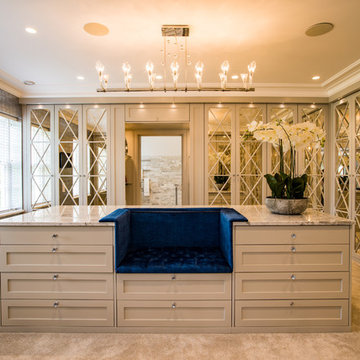
Greek 'Volakas' Marble desk worktop from Stone Republic.
Materials supplied by Stone Republic including Marble, Sandstone, Granite, Wood Flooring and Block Paving.
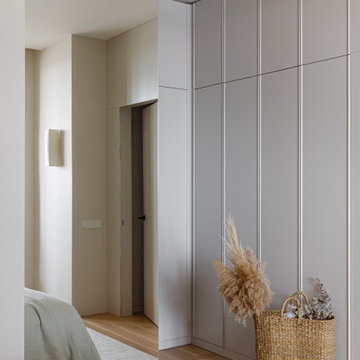
С нами преобразилась не только детская, но и вся планировка целиком. Из не функционального пространства, где тяжело было поддерживать порядок, квартира превратилась в просторную с большим количеством скрытых мест хранения и продуманными бытовыми сценариями.

An extraordinary walk-in closet with a custom storage item for shoes and clothing.
Inspiration for an expansive traditional walk-in wardrobe in Indianapolis with raised-panel cabinets, brown cabinets, medium hardwood floors and brown floor.
Inspiration for an expansive traditional walk-in wardrobe in Indianapolis with raised-panel cabinets, brown cabinets, medium hardwood floors and brown floor.
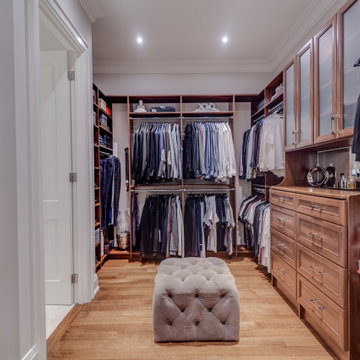
Custom built by DCAM HOMES, one of Oakville’s most reputable builders. With style and function in mind, this bright and airy open-concept BUNGALOFT is a rare one-of-a-kind home. The stunning modern design provides high ceilings, custom mill work and impeccable craftsmanship throughout. Designed for entertaining, the home boosts a grand foyer, formal living & dining rooms, a spacious gourmet kitchen with beautiful custom floor to ceiling cabinetry, an oversized island with gorgeous countertops, full pantry and customized wine wall. The impressive great room features a stunning grand ceiling, a floor to ceiling gas fireplace that has an 80-inch TV. Walk through the large sliding door system leading to the private rear covered deck with built in hot tub, covered BBQ and separate eating and lounging areas, then down to the aggregate patio to enjoy some nature around the gas fire table and play a private game on your sports court which can be transformed between basketball, volleyball or badminton. The main floor includes a master bedroom retreat with walk in closet, ensuite, access to laundry, and separate entry to the double garage with hydraulic car lift. The sun filled second level vaulted loft area featuring custom mill work and a tiger wood feature wall imported from Italy adds some extra private relaxing space.
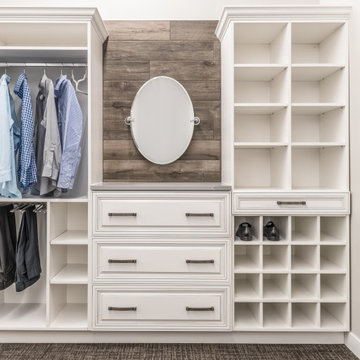
This custom closet designed by Curtis Lumber features Bertch cabinetry with Tuscany door style in Birch, Cambria Quartz countertop in Queen Anne, Jeffery Alexander Delmar hardware, and Palmetto Smoke Wood Plank tile.
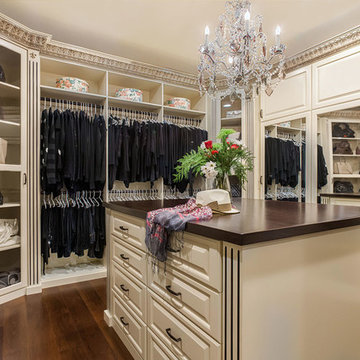
Calabasas Dream Master Walk-in Closet for her, converted a little used sitting area and smaller "his" master walk-in closet into one large cohesive dream closet. A large espresso stained maple wood counter tops the center island featuring 16 drawers with room for double decker jewelry and lucite dividers for maximum organization.
Photo by: VT Fine Art Photography
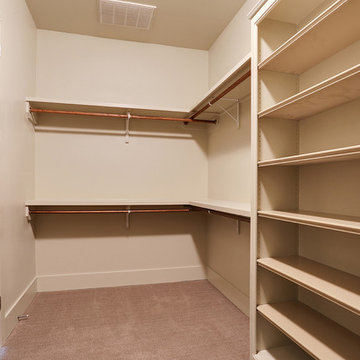
Photo of a mid-sized transitional gender-neutral walk-in wardrobe in New Orleans with beige cabinets, carpet and open cabinets.
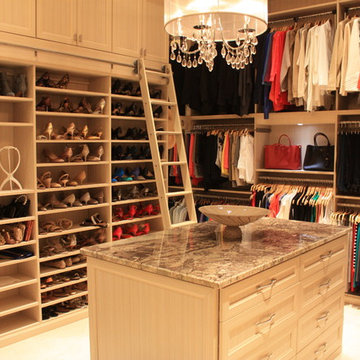
This is an example of a large traditional gender-neutral walk-in wardrobe in Miami with recessed-panel cabinets and beige cabinets.
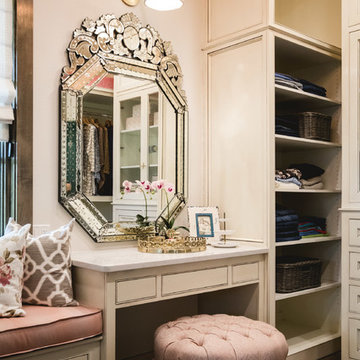
Caleb Collins (Nested Tours)
Traditional men's dressing room in Oklahoma City with beaded inset cabinets, beige cabinets, dark hardwood floors and brown floor.
Traditional men's dressing room in Oklahoma City with beaded inset cabinets, beige cabinets, dark hardwood floors and brown floor.
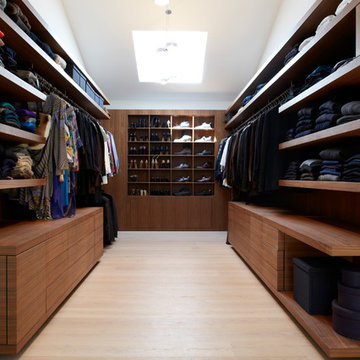
k+w fotografie/film, berlin
Design ideas for a mid-sized modern gender-neutral walk-in wardrobe in Munich with open cabinets, brown cabinets and light hardwood floors.
Design ideas for a mid-sized modern gender-neutral walk-in wardrobe in Munich with open cabinets, brown cabinets and light hardwood floors.
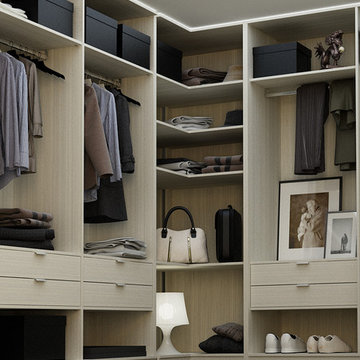
Photo of a large modern gender-neutral walk-in wardrobe in Charlotte with flat-panel cabinets, dark hardwood floors and beige cabinets.
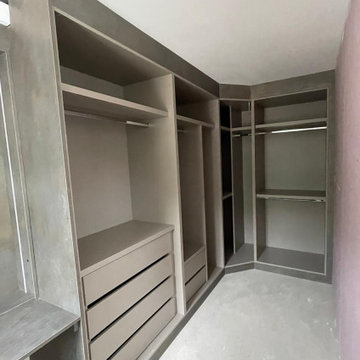
Our client in Ealing was looking for a Walk-in Wardrobe Unit with bespoke shelving and along side with dressing table.
Design ideas for a small modern storage and wardrobe in London with flat-panel cabinets and brown cabinets.
Design ideas for a small modern storage and wardrobe in London with flat-panel cabinets and brown cabinets.
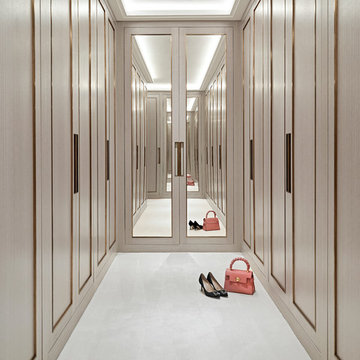
Contemporary women's walk-in wardrobe in Other with recessed-panel cabinets, beige cabinets and white floor.
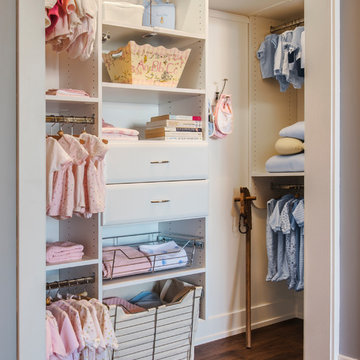
This design utilizes the deep return of this kids reach-in closet to its maximum capacity. With deeper cabinetry on the rear wall and extra hanging and shelving on the return wall the storage capacity of this closet is maximized.
Custom Closets Sarasota County Manatee County Custom Storage Sarasota County Manatee County
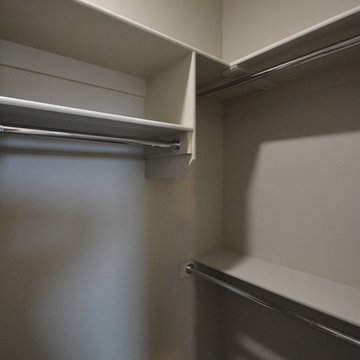
Design ideas for a small transitional gender-neutral walk-in wardrobe in Other with open cabinets, beige cabinets, laminate floors and beige floor.
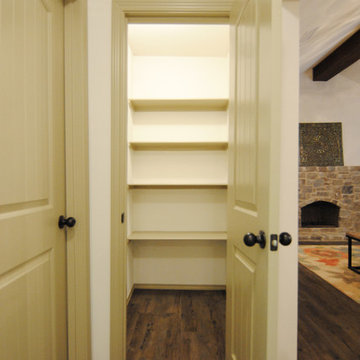
Hall storage closet.
Design ideas for a mid-sized eclectic gender-neutral walk-in wardrobe in Austin with beige cabinets and vinyl floors.
Design ideas for a mid-sized eclectic gender-neutral walk-in wardrobe in Austin with beige cabinets and vinyl floors.
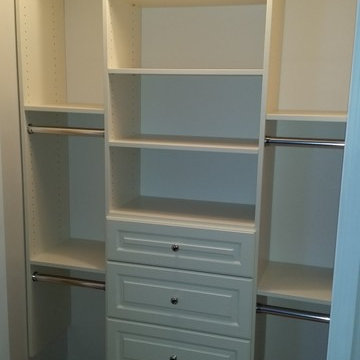
We started with a stripped-out reach-in, and created a closet customized to accommodate tiny clothing. The components are Bisque and the hardware is polished chrome.
Storage and Wardrobe Design Ideas with Beige Cabinets and Brown Cabinets
4
