Storage and Wardrobe Design Ideas with Brown Cabinets
Refine by:
Budget
Sort by:Popular Today
1 - 20 of 769 photos
Item 1 of 2
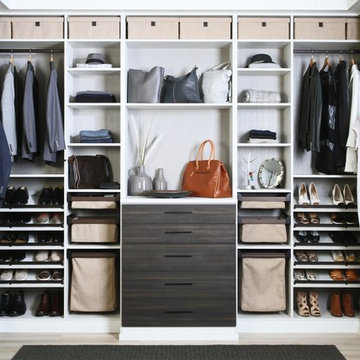
Design ideas for a contemporary gender-neutral walk-in wardrobe in Dallas with open cabinets, brown cabinets, light hardwood floors and beige floor.
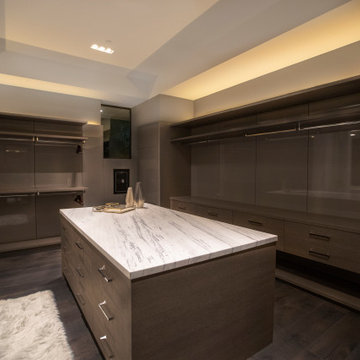
Photo of a large modern gender-neutral walk-in wardrobe in Los Angeles with open cabinets, brown cabinets, dark hardwood floors and brown floor.

Design ideas for a large contemporary gender-neutral built-in wardrobe in Miami with flat-panel cabinets, brown cabinets, medium hardwood floors and brown floor.
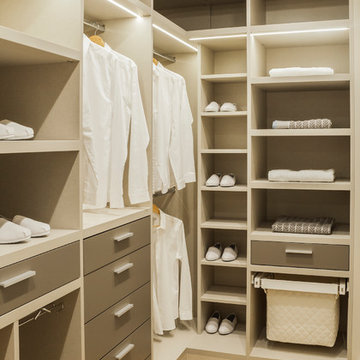
This is an example of a mid-sized contemporary gender-neutral walk-in wardrobe in London with open cabinets, brown cabinets, light hardwood floors and beige floor.
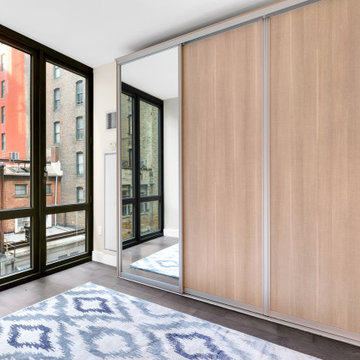
Full custom closet wood paneling, drawers, and more
Design ideas for a large modern gender-neutral storage and wardrobe in New York with flat-panel cabinets, brown cabinets and dark hardwood floors.
Design ideas for a large modern gender-neutral storage and wardrobe in New York with flat-panel cabinets, brown cabinets and dark hardwood floors.
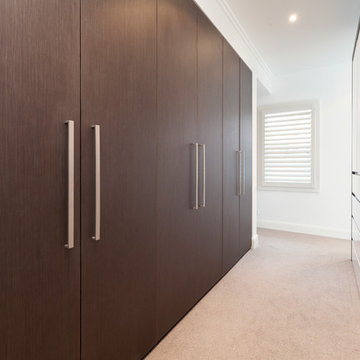
Design ideas for a contemporary gender-neutral walk-in wardrobe in Sydney with flat-panel cabinets, brown cabinets and carpet.
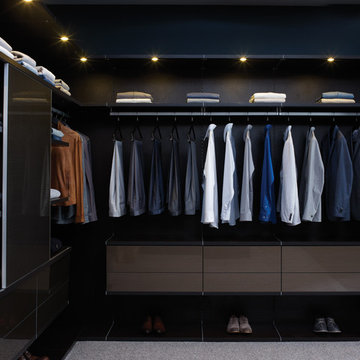
European-inspired Virtuoso creates a modern, minimalistic feel.
This is an example of a mid-sized modern men's walk-in wardrobe in Nashville with flat-panel cabinets, brown cabinets and carpet.
This is an example of a mid-sized modern men's walk-in wardrobe in Nashville with flat-panel cabinets, brown cabinets and carpet.
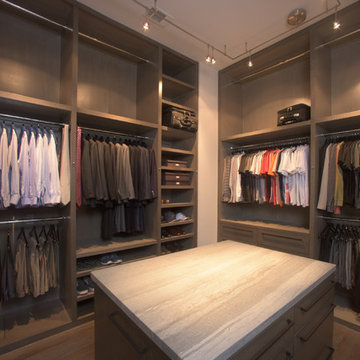
Space Organized by Squared Away
Photography by Karen Sachar & Assoc.
Photo of a large modern men's walk-in wardrobe in Houston with brown cabinets, flat-panel cabinets and painted wood floors.
Photo of a large modern men's walk-in wardrobe in Houston with brown cabinets, flat-panel cabinets and painted wood floors.
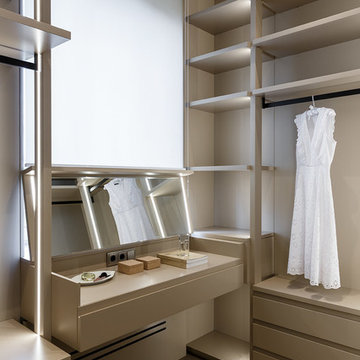
Проект был создан и полностью реализован командой Suite n.7.
Фотограф: Иван Сорокин.
This is an example of a contemporary women's dressing room in Saint Petersburg with open cabinets, brown cabinets, dark hardwood floors and brown floor.
This is an example of a contemporary women's dressing room in Saint Petersburg with open cabinets, brown cabinets, dark hardwood floors and brown floor.
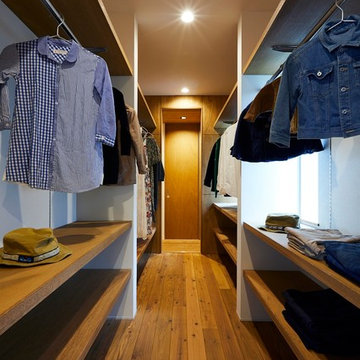
(夫婦+子供1+犬1)4人家族のための新築住宅
photos by Katsumi Simada
Design ideas for a mid-sized modern gender-neutral dressing room in Other with open cabinets, brown cabinets, dark hardwood floors and brown floor.
Design ideas for a mid-sized modern gender-neutral dressing room in Other with open cabinets, brown cabinets, dark hardwood floors and brown floor.
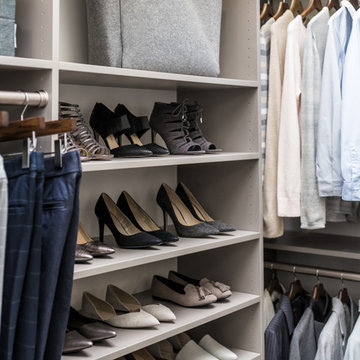
Mid-sized transitional gender-neutral walk-in wardrobe in Charleston with flat-panel cabinets, brown cabinets, carpet and grey floor.
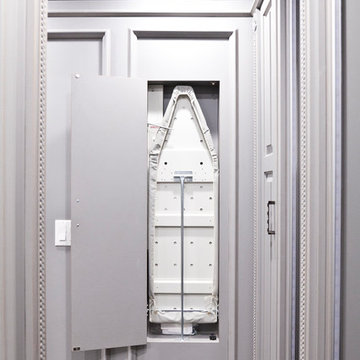
Inspiration for a mid-sized traditional gender-neutral walk-in wardrobe in New York with raised-panel cabinets, brown cabinets and carpet.
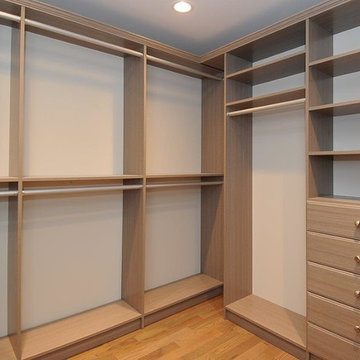
Master closet
Photo of a traditional gender-neutral walk-in wardrobe in New York with flat-panel cabinets, brown cabinets, light hardwood floors and orange floor.
Photo of a traditional gender-neutral walk-in wardrobe in New York with flat-panel cabinets, brown cabinets, light hardwood floors and orange floor.
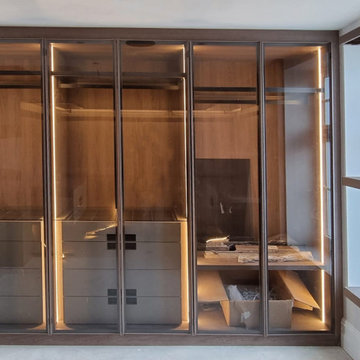
Linear Walk-in Wardrobe with glass led shelf. To order, call now at 0203 397 8387 & book your Free No-obligation Home Design Visit.
This is an example of a small modern built-in wardrobe in London with open cabinets and brown cabinets.
This is an example of a small modern built-in wardrobe in London with open cabinets and brown cabinets.
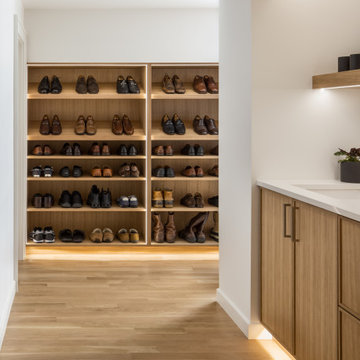
Inspiration for a small contemporary storage and wardrobe in Kansas City with flat-panel cabinets, brown cabinets, light hardwood floors and brown floor.
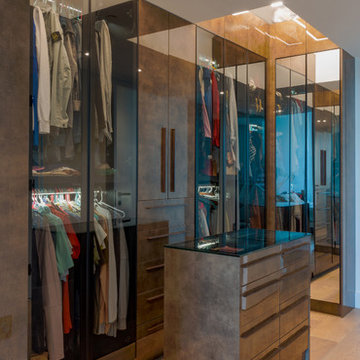
Island has lots of drawers and a glass top over the jewelry inserts.
So you can organize all your ties, belts, watches,
Inspiration for a large modern gender-neutral walk-in wardrobe in Miami with glass-front cabinets and brown cabinets.
Inspiration for a large modern gender-neutral walk-in wardrobe in Miami with glass-front cabinets and brown cabinets.
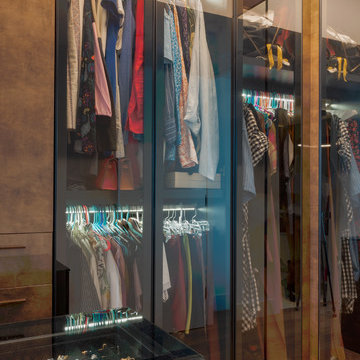
You can find what you need easily thanks to glass doors! Custom options - we can make clean, tinted or frosted glass.
Inspiration for a large modern gender-neutral walk-in wardrobe in Miami with glass-front cabinets and brown cabinets.
Inspiration for a large modern gender-neutral walk-in wardrobe in Miami with glass-front cabinets and brown cabinets.
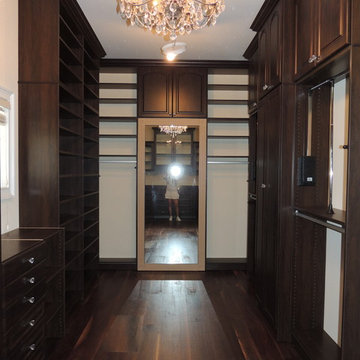
This is the back view of this very large walk in closet. The ceilings are ten feet high and the client wanted to use the space all the way to the ceiling. The custom mirror has Latte color fluted molding. It look beautiful contrasting the chocolate color units.

An extraordinary walk-in closet with a custom storage item for shoes and clothing.
Inspiration for an expansive traditional walk-in wardrobe in Indianapolis with raised-panel cabinets, brown cabinets, medium hardwood floors and brown floor.
Inspiration for an expansive traditional walk-in wardrobe in Indianapolis with raised-panel cabinets, brown cabinets, medium hardwood floors and brown floor.
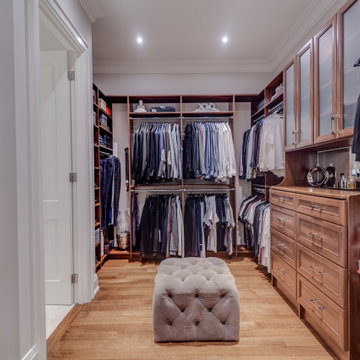
Custom built by DCAM HOMES, one of Oakville’s most reputable builders. With style and function in mind, this bright and airy open-concept BUNGALOFT is a rare one-of-a-kind home. The stunning modern design provides high ceilings, custom mill work and impeccable craftsmanship throughout. Designed for entertaining, the home boosts a grand foyer, formal living & dining rooms, a spacious gourmet kitchen with beautiful custom floor to ceiling cabinetry, an oversized island with gorgeous countertops, full pantry and customized wine wall. The impressive great room features a stunning grand ceiling, a floor to ceiling gas fireplace that has an 80-inch TV. Walk through the large sliding door system leading to the private rear covered deck with built in hot tub, covered BBQ and separate eating and lounging areas, then down to the aggregate patio to enjoy some nature around the gas fire table and play a private game on your sports court which can be transformed between basketball, volleyball or badminton. The main floor includes a master bedroom retreat with walk in closet, ensuite, access to laundry, and separate entry to the double garage with hydraulic car lift. The sun filled second level vaulted loft area featuring custom mill work and a tiger wood feature wall imported from Italy adds some extra private relaxing space.
Storage and Wardrobe Design Ideas with Brown Cabinets
1