Storage and Wardrobe Design Ideas with Beige Cabinets and Light Hardwood Floors
Refine by:
Budget
Sort by:Popular Today
81 - 100 of 242 photos
Item 1 of 3
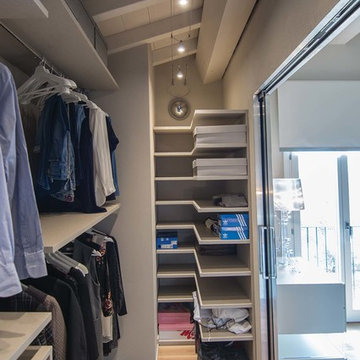
Foto RBS Photo
Photo of a mid-sized contemporary gender-neutral walk-in wardrobe in Florence with open cabinets, beige cabinets and light hardwood floors.
Photo of a mid-sized contemporary gender-neutral walk-in wardrobe in Florence with open cabinets, beige cabinets and light hardwood floors.
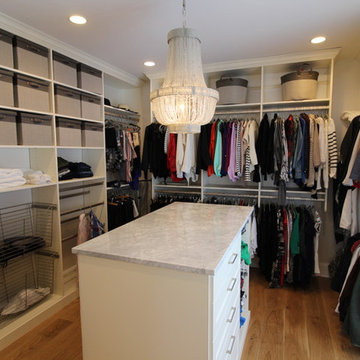
Walk in master closet with floor to ceiling storage. Center island with drawers and wire baskets. Generous shelves for sweaters and accessories.
This is an example of a large transitional women's walk-in wardrobe in Indianapolis with raised-panel cabinets, beige cabinets, light hardwood floors and brown floor.
This is an example of a large transitional women's walk-in wardrobe in Indianapolis with raised-panel cabinets, beige cabinets, light hardwood floors and brown floor.
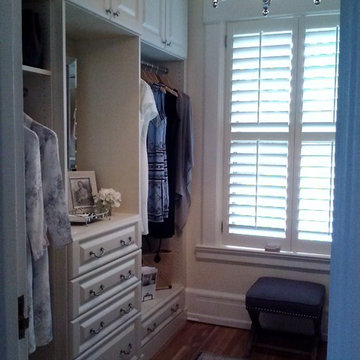
Creative Storage
Design ideas for an expansive traditional women's walk-in wardrobe in New York with raised-panel cabinets, beige cabinets and light hardwood floors.
Design ideas for an expansive traditional women's walk-in wardrobe in New York with raised-panel cabinets, beige cabinets and light hardwood floors.
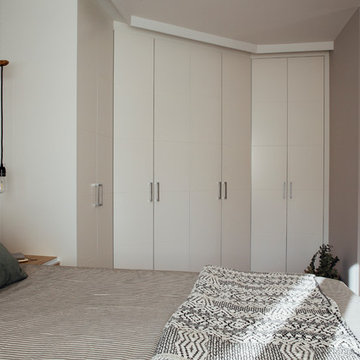
Scandinavian storage and wardrobe in Other with flat-panel cabinets, beige cabinets and light hardwood floors.
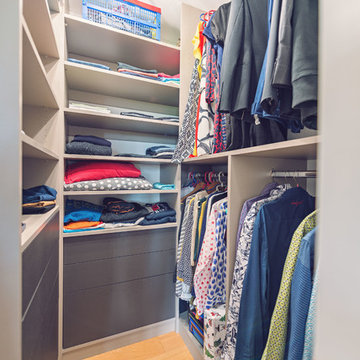
Aménagement d'une pièce dressing en stratifié Argile et Cuir tabac. Tiroirs pousse-lâche, penderies et élévateurs de garde robe.
Conception et réalisation : Sophie BRIAND - Des Plans sur la comète
Photos : Elodie Méheust Photographe
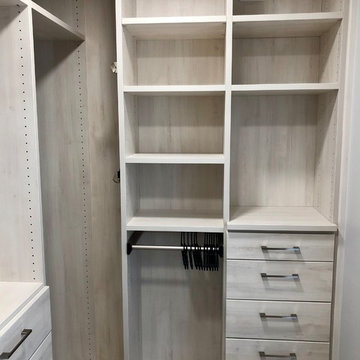
Inspiration for a mid-sized contemporary women's walk-in wardrobe in Denver with flat-panel cabinets, beige cabinets, light hardwood floors and grey floor.
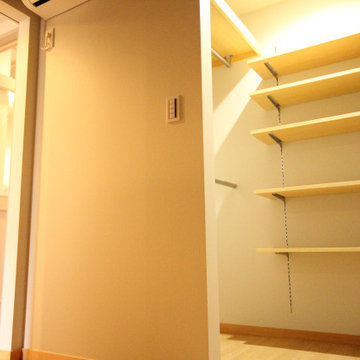
This is an example of an asian gender-neutral walk-in wardrobe in Tokyo Suburbs with open cabinets, beige cabinets, light hardwood floors, beige floor and wallpaper.
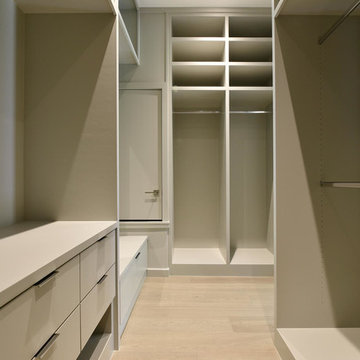
Mid-sized contemporary gender-neutral walk-in wardrobe in Austin with flat-panel cabinets, beige cabinets and light hardwood floors.
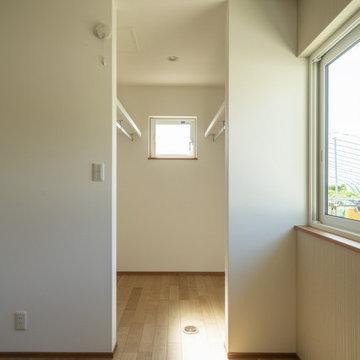
Mid-sized asian walk-in wardrobe in Other with beige cabinets, light hardwood floors and beige floor.
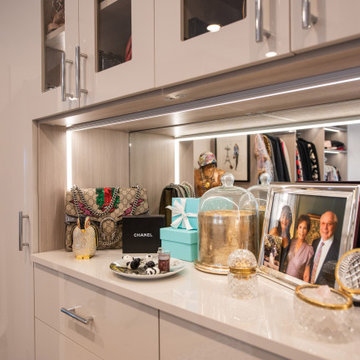
Glamourous custom closet room with feminine details
Photo of a mid-sized women's walk-in wardrobe in Denver with flat-panel cabinets, beige cabinets and light hardwood floors.
Photo of a mid-sized women's walk-in wardrobe in Denver with flat-panel cabinets, beige cabinets and light hardwood floors.
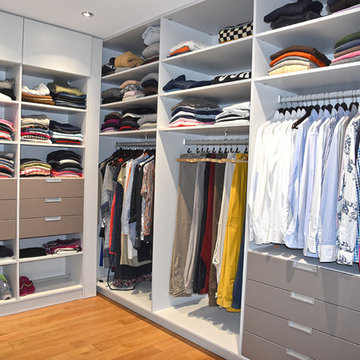
Inspiration for a large gender-neutral dressing room in Lyon with light hardwood floors, brown floor, beaded inset cabinets and beige cabinets.
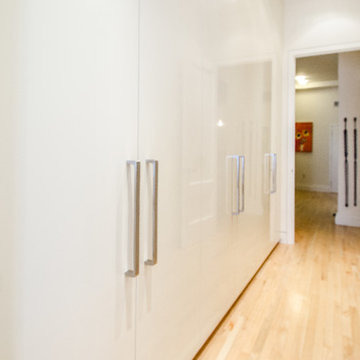
Photographer: Chastity Cortijo
Design ideas for a large contemporary built-in wardrobe in New York with flat-panel cabinets, beige cabinets and light hardwood floors.
Design ideas for a large contemporary built-in wardrobe in New York with flat-panel cabinets, beige cabinets and light hardwood floors.
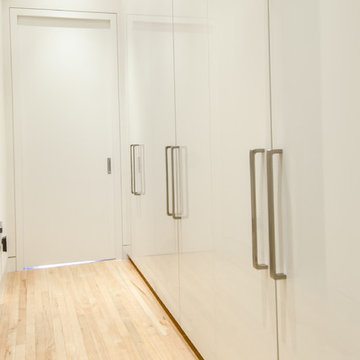
Photographer: Chastity Cortijo
Photo of a large contemporary built-in wardrobe in New York with flat-panel cabinets, beige cabinets and light hardwood floors.
Photo of a large contemporary built-in wardrobe in New York with flat-panel cabinets, beige cabinets and light hardwood floors.
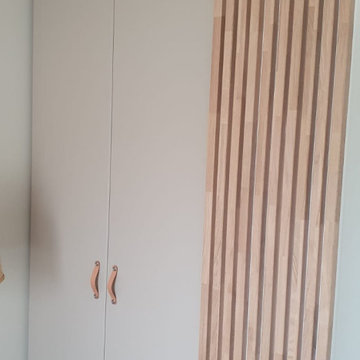
Mid-sized transitional gender-neutral built-in wardrobe with beaded inset cabinets, beige cabinets, light hardwood floors and brown floor.
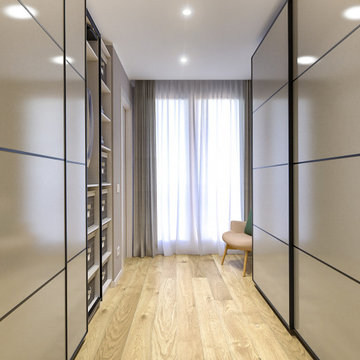
Liadesign
Mid-sized scandinavian gender-neutral walk-in wardrobe in Milan with flat-panel cabinets, beige cabinets, light hardwood floors and recessed.
Mid-sized scandinavian gender-neutral walk-in wardrobe in Milan with flat-panel cabinets, beige cabinets, light hardwood floors and recessed.
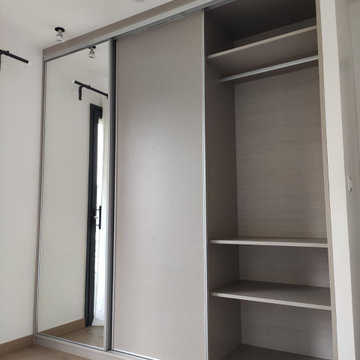
Design ideas for a mid-sized modern gender-neutral walk-in wardrobe in Paris with beige cabinets, light hardwood floors and beige floor.
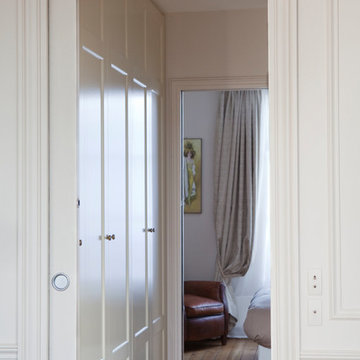
Ce petit dégagement délimité par deux portes coulissantes donne accès à la chambre et à la salle de bain. Ce couloir-dressing offre des rangements sur-mesure qui manquaient à l'appartement. Les portes en boiserie ont été laquées beige pour garder la continuité entre l'espace jour et l'espace nuit. _Vittoria Rizzoli / Photos : Cecilia Garroni-Parisi
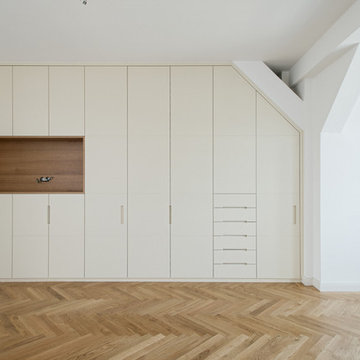
Wolfgang Nürbauer Fotografie.
Einbauschrank in der Dachschräge
Fronten MDF mit eingefrästen Quernuten
Nischenregal Eiche furniert
Der Schrank hat zwei verschiedene Tiefen da auf der linken Bildseite ein Kaminvorsprung ist
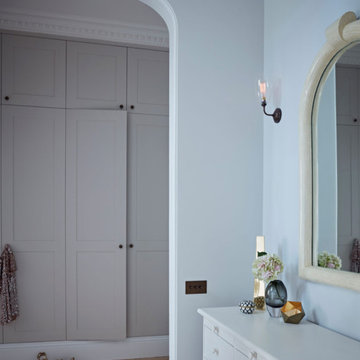
Detail of the Master Bedroom dressing area showing bespoke build in wardrobes with antique brass handles and shaker style doors, a large chest of drawers, mirror and wall light in antique brass.
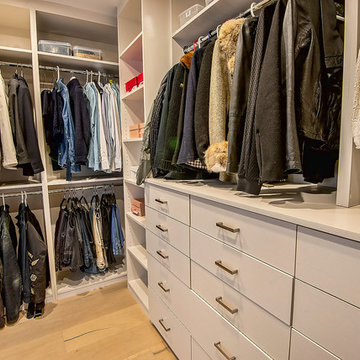
Master Bathroom walk in closet replaced the old en suite Master Bathroom.
Custom cabinets were installed according to a design by NOT SO GENERAL to maximize the small space.
Storage and Wardrobe Design Ideas with Beige Cabinets and Light Hardwood Floors
5