Storage and Wardrobe Design Ideas with Beige Floor and Black Floor
Refine by:
Budget
Sort by:Popular Today
41 - 60 of 8,169 photos
Item 1 of 3
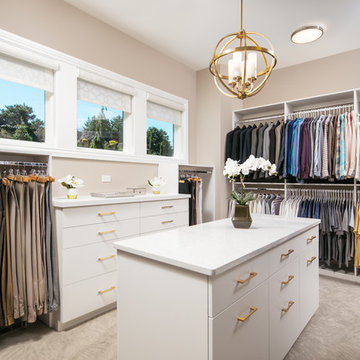
Photo of a large transitional gender-neutral dressing room in Omaha with flat-panel cabinets, white cabinets, carpet and beige floor.
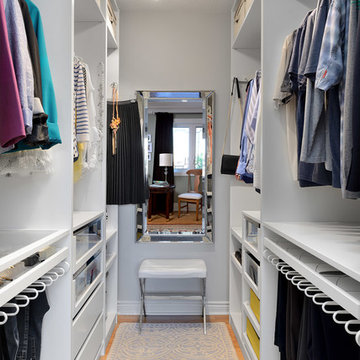
larry arnal photography
Photo of a small transitional gender-neutral walk-in wardrobe in Toronto with open cabinets, white cabinets, bamboo floors and beige floor.
Photo of a small transitional gender-neutral walk-in wardrobe in Toronto with open cabinets, white cabinets, bamboo floors and beige floor.
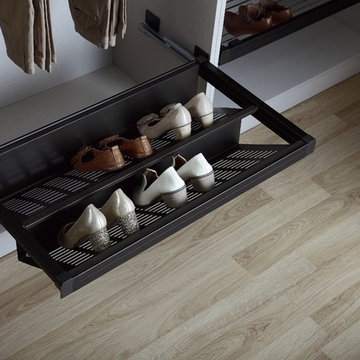
This is an example of a mid-sized contemporary gender-neutral walk-in wardrobe in Atlanta with open cabinets, light hardwood floors, beige floor and grey cabinets.
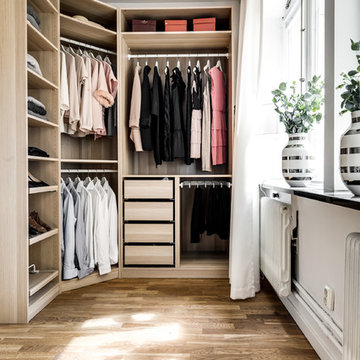
Henrik Nero
This is an example of a contemporary women's walk-in wardrobe in Stockholm with light wood cabinets, laminate floors and beige floor.
This is an example of a contemporary women's walk-in wardrobe in Stockholm with light wood cabinets, laminate floors and beige floor.
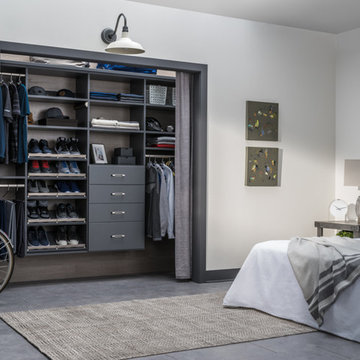
Design ideas for a small contemporary gender-neutral built-in wardrobe in Detroit with grey cabinets, concrete floors and beige floor.
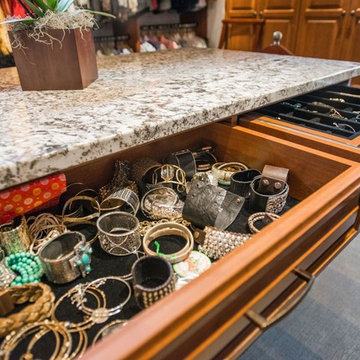
Design ideas for a mid-sized traditional gender-neutral walk-in wardrobe in Denver with raised-panel cabinets, medium wood cabinets, carpet and beige floor.
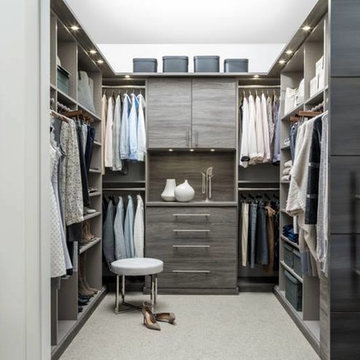
Inspiration for a mid-sized transitional gender-neutral walk-in wardrobe in Grand Rapids with flat-panel cabinets, grey cabinets, carpet and beige floor.
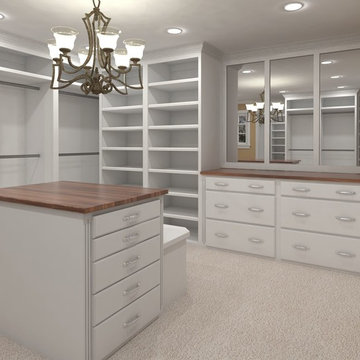
This is an example of a mid-sized traditional women's walk-in wardrobe in Tampa with open cabinets, white cabinets, carpet and beige floor.
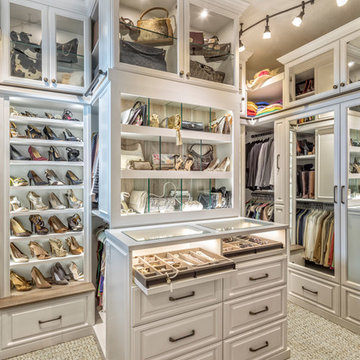
A white painted wood walk-in closet featuring dazzling built-in displays highlights jewelry, handbags, and shoes with a glass island countertop, custom velvet-lined trays, and LED accents. Floor-to-ceiling cabinetry utilizes every square inch of useable wall space in style.
See more photos of this project under "Glam Walk-in w/ LED Accents"
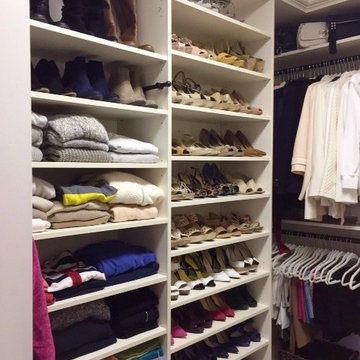
This 8'x9' walk in closet is filled with usable storage options: double hang and long hang sections, shoe and purse storage, valet and belt rods, tilt out hamper, pull out floor to ceiling accessory cabinet, open shelving and drawer space.
Extra large base and crown with fluted moulding provide a complete built in appearance.
Closet designed in glazed ivory melamine with oil rubbed bronze hardware.
Designed by Donna Siben for Closet Organizing Systems
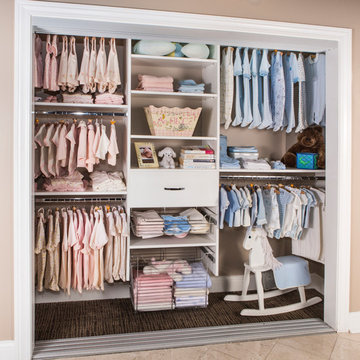
This reach-in closet is built to accommodate a child. The space is maximized using a triple hang tower combined with shelving and storage baskets. This setup allows for the closet to grow with the child without having to invest in a new one.
Custom Closets Sarasota County Manatee County Custom Storage Sarasota County Manatee County
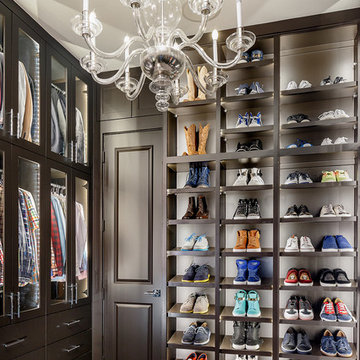
Transitional men's storage and wardrobe in Dallas with dark wood cabinets, carpet, beige floor and open cabinets.
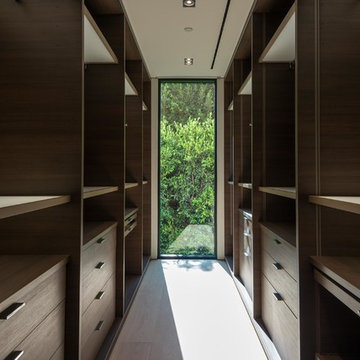
Photography by Matthew Momberger
Inspiration for a small modern gender-neutral walk-in wardrobe in Los Angeles with open cabinets, dark wood cabinets, light hardwood floors and beige floor.
Inspiration for a small modern gender-neutral walk-in wardrobe in Los Angeles with open cabinets, dark wood cabinets, light hardwood floors and beige floor.
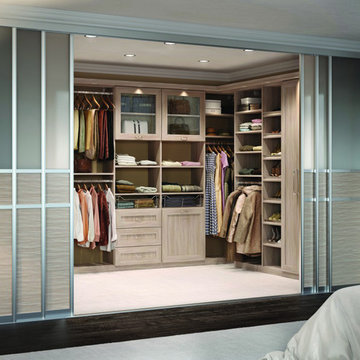
Start and end your day in a luxurious walk-in sanctuary designed to perfectly attend to you and your lifestyle.
Design ideas for a large modern gender-neutral walk-in wardrobe in Miami with carpet, open cabinets, light wood cabinets and beige floor.
Design ideas for a large modern gender-neutral walk-in wardrobe in Miami with carpet, open cabinets, light wood cabinets and beige floor.
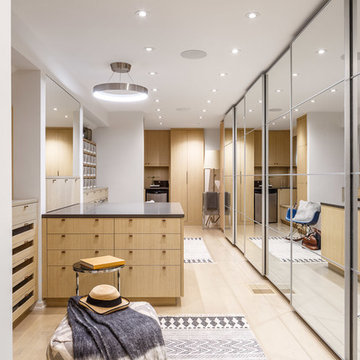
Design & Supply: Astro Design Center (Ottawa, ON)
Photo Credit: Doublespace Photography
Downsview Cabinetry
The goal of the new design was to make the space feel as large as possible, create plenty of dresser and closet space, and have enough room to lounge.
Products available through Astro
(Fantini Rubinetti, Wetstyle & more)
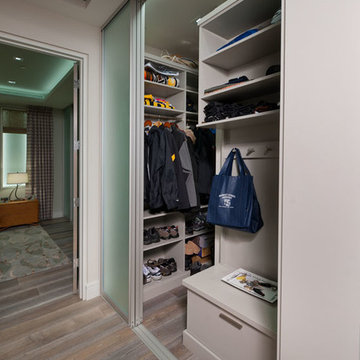
Craig Thompson Photography
This is an example of a small contemporary gender-neutral built-in wardrobe in Other with light hardwood floors, flat-panel cabinets and beige floor.
This is an example of a small contemporary gender-neutral built-in wardrobe in Other with light hardwood floors, flat-panel cabinets and beige floor.
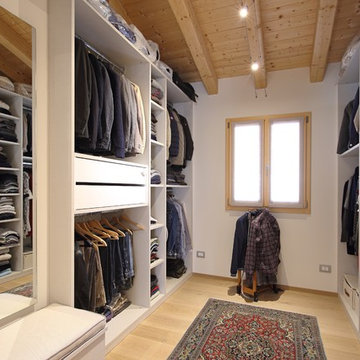
HAY interiors
Photo of a contemporary men's walk-in wardrobe in Venice with white cabinets, light hardwood floors, beige floor and open cabinets.
Photo of a contemporary men's walk-in wardrobe in Venice with white cabinets, light hardwood floors, beige floor and open cabinets.
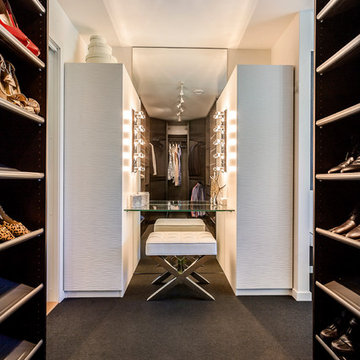
Inspiration for a contemporary gender-neutral storage and wardrobe in Other with dark wood cabinets, carpet and black floor.
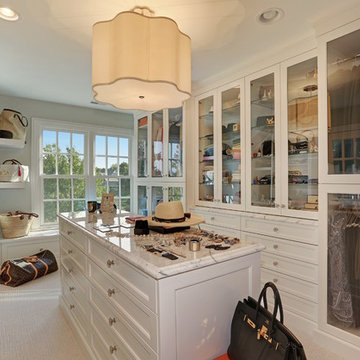
Walk-in closet with glass doors, an island, and lots of storage for clothes and accessories
Expansive traditional women's walk-in wardrobe in Chicago with white cabinets, carpet, glass-front cabinets and beige floor.
Expansive traditional women's walk-in wardrobe in Chicago with white cabinets, carpet, glass-front cabinets and beige floor.
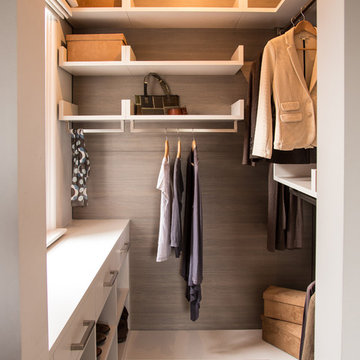
Photography by Diane Waby
This is an example of a contemporary storage and wardrobe in Other with open cabinets, white cabinets, carpet and beige floor.
This is an example of a contemporary storage and wardrobe in Other with open cabinets, white cabinets, carpet and beige floor.
Storage and Wardrobe Design Ideas with Beige Floor and Black Floor
3