Storage and Wardrobe Design Ideas with Beige Floor and Green Floor
Refine by:
Budget
Sort by:Popular Today
21 - 40 of 7,940 photos
Item 1 of 3
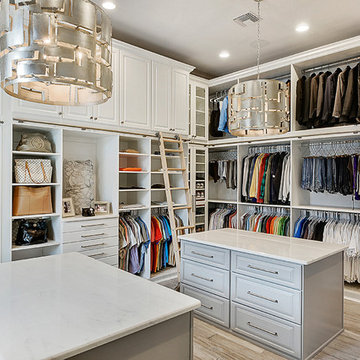
Traditional gender-neutral dressing room in New Orleans with open cabinets, white cabinets and beige floor.
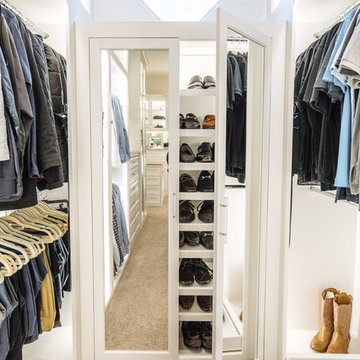
This stunning white closet is outfitted with LED lighting throughout. Three built in dressers, a double sided island and a glass enclosed cabinet for handbags provide plenty of storage.
Photography by Kathy Tran
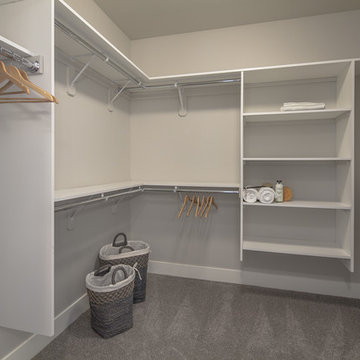
Photo of a mid-sized transitional gender-neutral walk-in wardrobe in Other with open cabinets, white cabinets, carpet and beige floor.
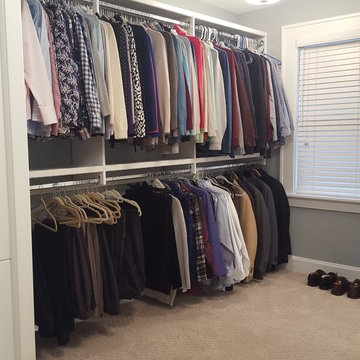
Photo of a mid-sized transitional gender-neutral walk-in wardrobe in Other with open cabinets, white cabinets, carpet and beige floor.
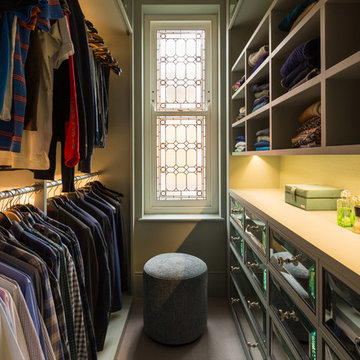
Photo of a small traditional gender-neutral walk-in wardrobe in London with raised-panel cabinets, carpet and beige floor.
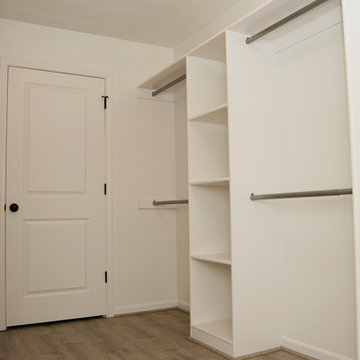
Inspiration for a mid-sized traditional gender-neutral walk-in wardrobe in Kansas City with open cabinets, white cabinets, light hardwood floors and beige floor.
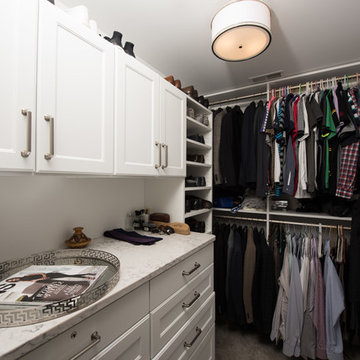
Walk-in closet with white cabinetry and granite countertops
Design ideas for a mid-sized traditional men's walk-in wardrobe in Chicago with raised-panel cabinets, white cabinets, carpet and beige floor.
Design ideas for a mid-sized traditional men's walk-in wardrobe in Chicago with raised-panel cabinets, white cabinets, carpet and beige floor.
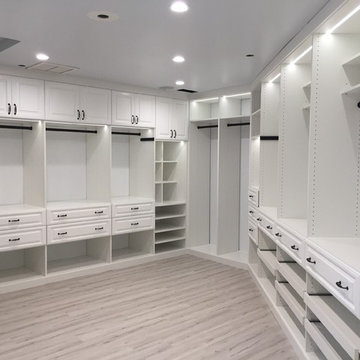
This is an example of a large traditional walk-in wardrobe in Los Angeles with raised-panel cabinets, white cabinets and beige floor.
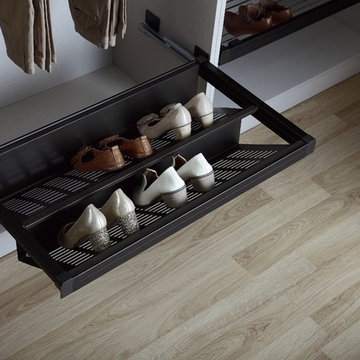
This is an example of a mid-sized contemporary gender-neutral walk-in wardrobe in Atlanta with open cabinets, light hardwood floors, beige floor and grey cabinets.
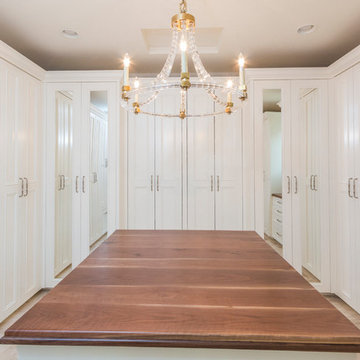
This 7,000 square foot Spec Home in the Arcadia Silverleaf neighborhood was designed by Red Egg Design Group in conjunction with Marbella Homes. All of the finishes, millwork, doors, light fixtures, and appliances were specified by Red Egg and created this Modern Spanish Revival-style home for the future family to enjoy
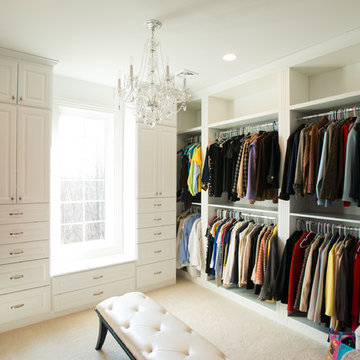
Inspiration for a large contemporary gender-neutral walk-in wardrobe in Other with raised-panel cabinets, white cabinets, carpet and beige floor.
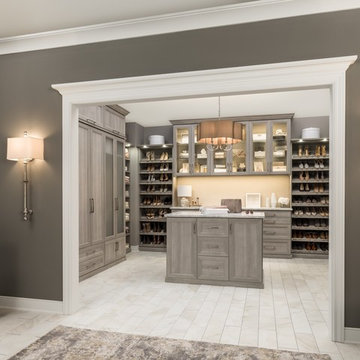
Expansive modern gender-neutral walk-in wardrobe in Chicago with shaker cabinets, beige floor and grey cabinets.
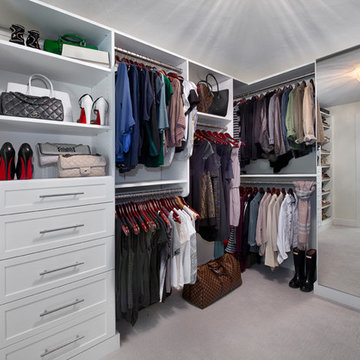
In the master bathroom, we expanded the closet by pushing the wall back into the adjacent pass-through hallway. The new walk-in closet now includes an impressive closet organization system.
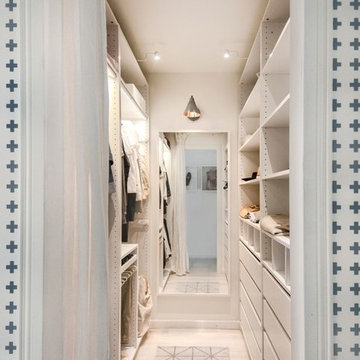
INT2architecture
Small scandinavian gender-neutral walk-in wardrobe in Saint Petersburg with white cabinets, laminate floors, flat-panel cabinets and beige floor.
Small scandinavian gender-neutral walk-in wardrobe in Saint Petersburg with white cabinets, laminate floors, flat-panel cabinets and beige floor.
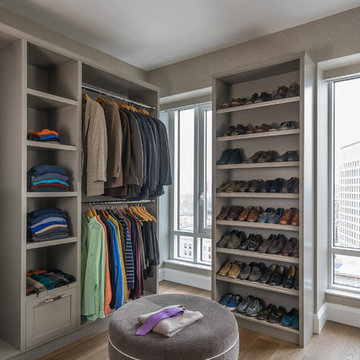
Eric Roth Photography
This is an example of a transitional men's dressing room in Boston with open cabinets, grey cabinets, medium hardwood floors and beige floor.
This is an example of a transitional men's dressing room in Boston with open cabinets, grey cabinets, medium hardwood floors and beige floor.
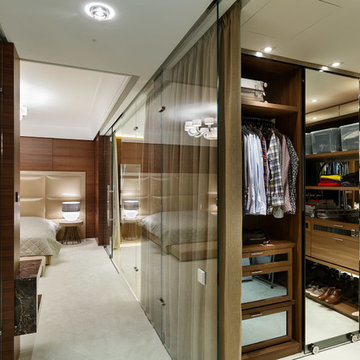
Photo of a contemporary gender-neutral walk-in wardrobe in Saint Petersburg with glass-front cabinets, carpet and beige floor.
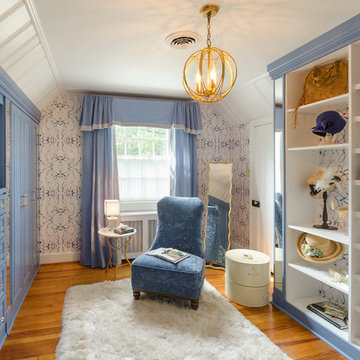
A walk-in closet is a luxurious and practical addition to any home, providing a spacious and organized haven for clothing, shoes, and accessories.
Typically larger than standard closets, these well-designed spaces often feature built-in shelves, drawers, and hanging rods to accommodate a variety of wardrobe items.
Ample lighting, whether natural or strategically placed fixtures, ensures visibility and adds to the overall ambiance. Mirrors and dressing areas may be conveniently integrated, transforming the walk-in closet into a private dressing room.
The design possibilities are endless, allowing individuals to personalize the space according to their preferences, making the walk-in closet a functional storage area and a stylish retreat where one can start and end the day with ease and sophistication.
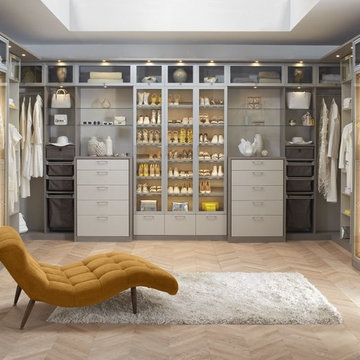
Fashionista, Luxe style walk-in
Large modern gender-neutral dressing room in Jacksonville with flat-panel cabinets, white cabinets, light hardwood floors and beige floor.
Large modern gender-neutral dressing room in Jacksonville with flat-panel cabinets, white cabinets, light hardwood floors and beige floor.
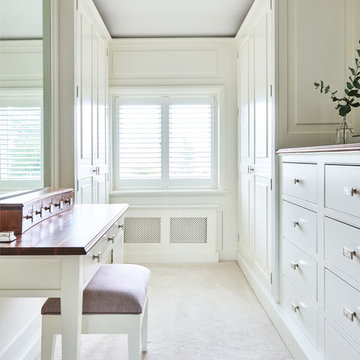
His and Hers wardrobes and drawers, and a bespoke fitted dressing table with Walnut tops and pearl mosaic handles - painted in Wimborne White
Inspiration for a mid-sized country gender-neutral dressing room in Berkshire with raised-panel cabinets, white cabinets, carpet and beige floor.
Inspiration for a mid-sized country gender-neutral dressing room in Berkshire with raised-panel cabinets, white cabinets, carpet and beige floor.
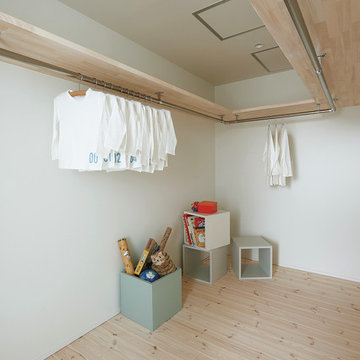
Photo of a scandinavian walk-in wardrobe in Other with light hardwood floors and beige floor.
Storage and Wardrobe Design Ideas with Beige Floor and Green Floor
2