All Ceiling Designs Storage and Wardrobe Design Ideas with Beige Floor
Refine by:
Budget
Sort by:Popular Today
1 - 20 of 440 photos
Item 1 of 3
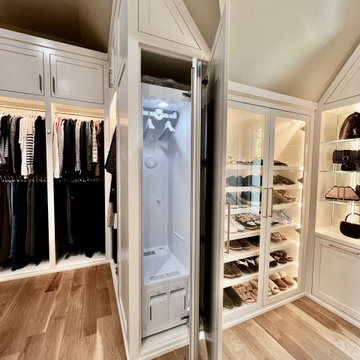
Built right below the pitched roof line, we turned this challenging closet into a beautiful walk-in sanctuary. It features tall custom cabinetry with a shaker profile, built in shoe units behind glass inset doors and two handbag display cases. A long island with 15 drawers and another built-in dresser provide plenty of storage. A steamer unit is built behind a mirrored door.

Mudroom storage and floor to ceiling closet to match. Closet and storage for family of 4. High ceiling with oversized stacked crown molding gives a coffered feel.
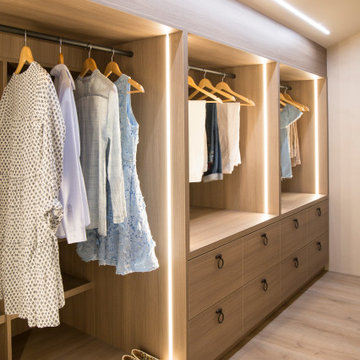
Inspiration for a mediterranean women's storage and wardrobe in Nice with flat-panel cabinets, medium wood cabinets, light hardwood floors, beige floor and vaulted.
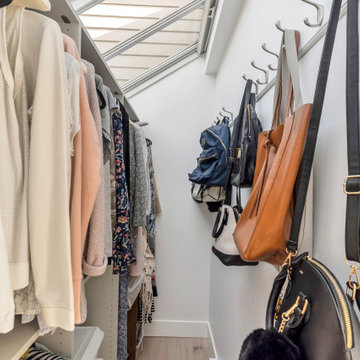
Design ideas for a small beach style gender-neutral storage and wardrobe in Vancouver with flat-panel cabinets, white cabinets, medium hardwood floors, beige floor and vaulted.

Custom walk-in closet with lots of back lighting.
Inspiration for a large country gender-neutral walk-in wardrobe in Dallas with raised-panel cabinets, white cabinets, carpet, beige floor and vaulted.
Inspiration for a large country gender-neutral walk-in wardrobe in Dallas with raised-panel cabinets, white cabinets, carpet, beige floor and vaulted.
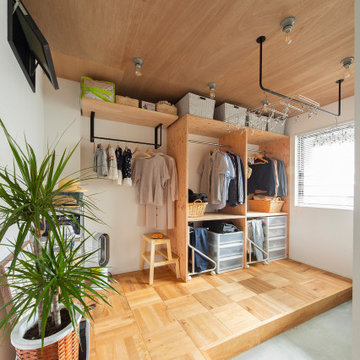
Photo of an industrial gender-neutral walk-in wardrobe in Osaka with open cabinets, wood, light wood cabinets, light hardwood floors and beige floor.
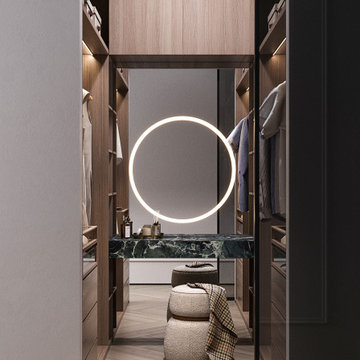
This is an example of a small contemporary gender-neutral dressing room in Other with open cabinets, medium wood cabinets, vinyl floors, beige floor and wallpaper.
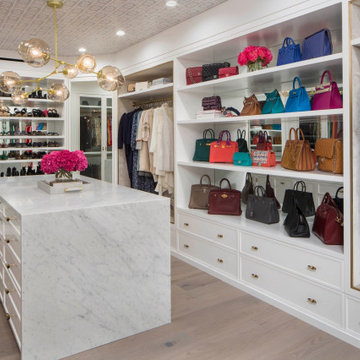
This is an example of a large transitional women's dressing room in Los Angeles with shaker cabinets, white cabinets, light hardwood floors, beige floor and wallpaper.

Design ideas for a small modern gender-neutral storage and wardrobe in Toronto with flat-panel cabinets, beige cabinets, light hardwood floors, beige floor and vaulted.
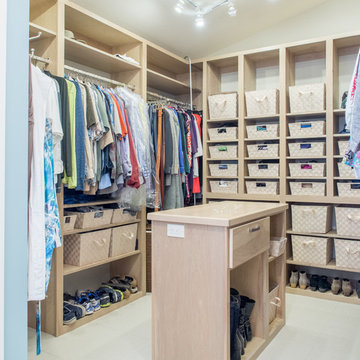
This primary closet was designed for a couple to share. The hanging space and cubbies are allocated based on need. The center island includes a fold-out ironing board from Hafele concealed behind a drop down drawer front. An outlet on the end of the island provides a convenient place to plug in the iron as well as charge a cellphone.
Additional storage in the island is for knee high boots and purses.
Photo by A Kitchen That Works LLC
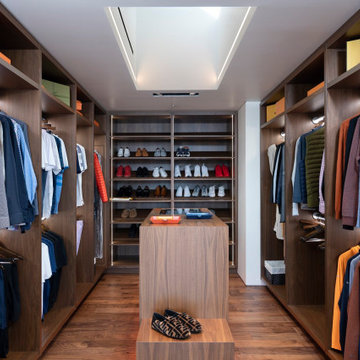
Bighorn Palm Desert luxury home modern closet dressing room with skylight. Photo by William MacCollum.
Photo of a mid-sized modern gender-neutral dressing room in Los Angeles with open cabinets, medium wood cabinets, beige floor and recessed.
Photo of a mid-sized modern gender-neutral dressing room in Los Angeles with open cabinets, medium wood cabinets, beige floor and recessed.
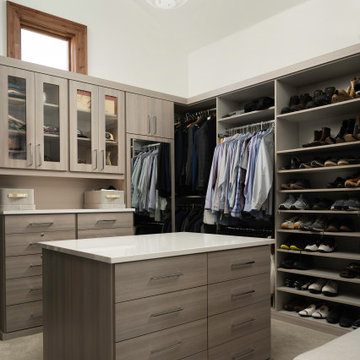
This is an example of a modern walk-in wardrobe in Denver with flat-panel cabinets, carpet, beige floor and vaulted.
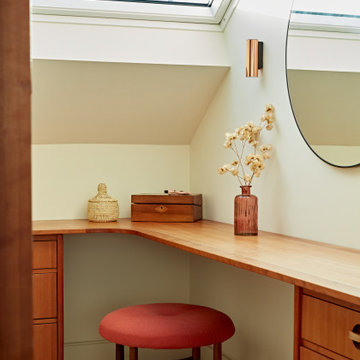
Inspiration for a small midcentury gender-neutral dressing room in Sussex with flat-panel cabinets, medium wood cabinets, carpet, beige floor and vaulted.
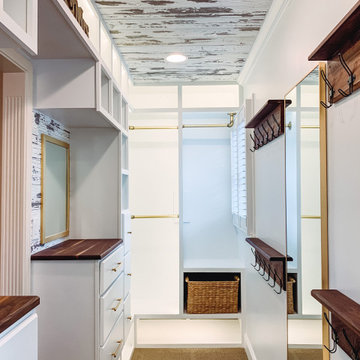
A complete remodel of a this closet, changed the functionality of this space. Compete with dresser drawers, walnut counter top, cubbies, shoe storage, and space for hang ups.
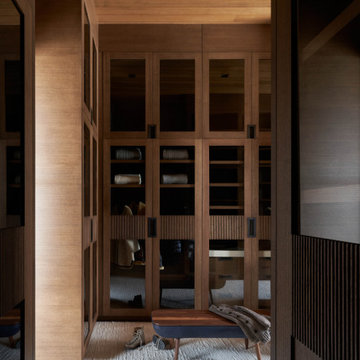
Inspiration for an expansive modern gender-neutral walk-in wardrobe in Salt Lake City with flat-panel cabinets, medium wood cabinets, carpet, beige floor and wood.
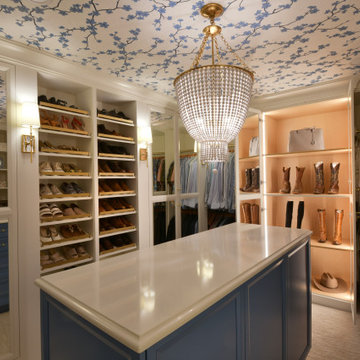
Design ideas for a mid-sized transitional gender-neutral walk-in wardrobe in Other with flat-panel cabinets, blue cabinets, carpet, beige floor and wallpaper.
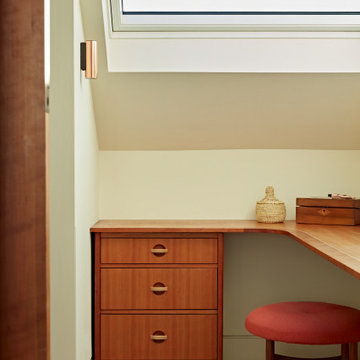
This is an example of a small midcentury gender-neutral dressing room in Sussex with flat-panel cabinets, medium wood cabinets, carpet, beige floor and vaulted.
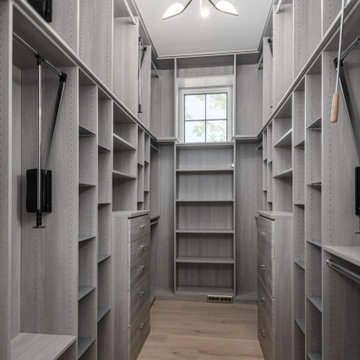
One of two master closets by Inspired Closets of Charleston
Design ideas for a large modern women's walk-in wardrobe in Charleston with flat-panel cabinets, grey cabinets, light hardwood floors, beige floor and vaulted.
Design ideas for a large modern women's walk-in wardrobe in Charleston with flat-panel cabinets, grey cabinets, light hardwood floors, beige floor and vaulted.
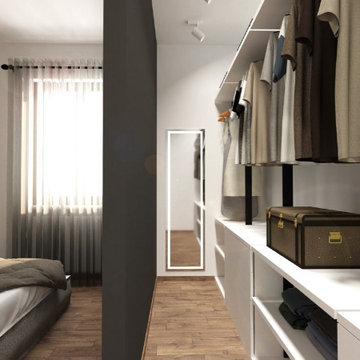
come dare profondità ad una stanza ?
L’applicazione di una grafica che dia un senso di continuità anche oltre i muri, è la soluzione che abbiamo adottato per questo progetto.
L’inserimento di una cabina armadio, ha sicuramente portato alla rinuncia di un maggior spazio davanti alla zona letto, quindi abbiamo optato per l’inserimento di questa grafica che desse la sensazione di apertura, con una visuale di maggiore profondità, oltre che regalare un grande impatto visivo e dare ad una semplice camera d aletto, un tocco di carattere in più.
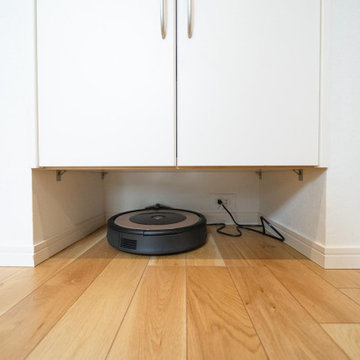
ルンバ基地
This is an example of a storage and wardrobe in Fukuoka with light hardwood floors, beige floor and wallpaper.
This is an example of a storage and wardrobe in Fukuoka with light hardwood floors, beige floor and wallpaper.
All Ceiling Designs Storage and Wardrobe Design Ideas with Beige Floor
1