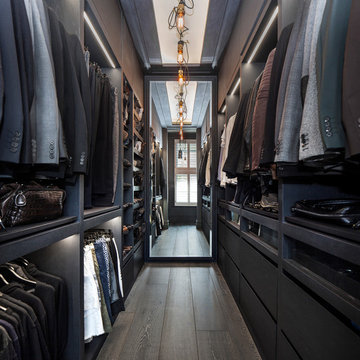All Cabinet Styles Storage and Wardrobe Design Ideas with Black Cabinets
Refine by:
Budget
Sort by:Popular Today
41 - 60 of 648 photos
Item 1 of 3
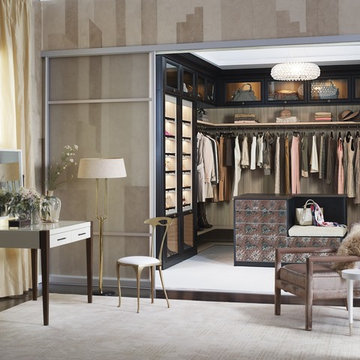
Luxurious Master Closet with Island
Inspiration for a large transitional women's walk-in wardrobe in San Diego with open cabinets, black cabinets and carpet.
Inspiration for a large transitional women's walk-in wardrobe in San Diego with open cabinets, black cabinets and carpet.
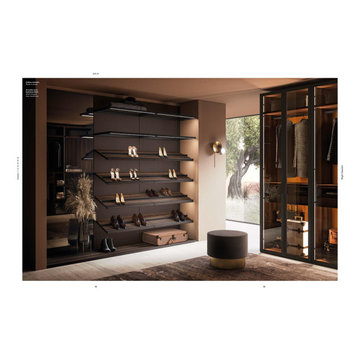
Best closet maker in orange county California, Closet cabinet near Aliso Viejo, Closet cabinet near Irvine, closet cabinet near Newport Beach, Closet Cabinet near Laguna Niguel, Closet Cabinet near Laguna Hills, Closet maker near me, Closet Maker near Laker Forest, Glass door closet cabinet, glass door cabinet, glass door closet , modern closet, new design closet, walk in closet, new design walk in closet, modern walk in closet,
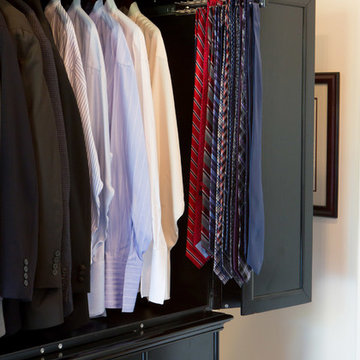
Lori Dennis Interior Design
SoCal Contractor Construction
Erika Bierman Photography
Photo of a large traditional men's walk-in wardrobe in San Diego with raised-panel cabinets, black cabinets and medium hardwood floors.
Photo of a large traditional men's walk-in wardrobe in San Diego with raised-panel cabinets, black cabinets and medium hardwood floors.
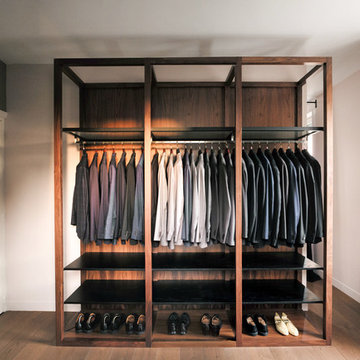
L’idée du dressing ouvert "squelette" a été reprise pour le dressing masculin.
Trois grands éléments se font face entre les fenêtres, laissant place à de nombreux rangements et espaces de penderie.
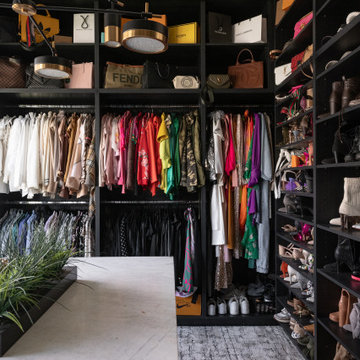
Walk In Closet
Large modern gender-neutral walk-in wardrobe in Salt Lake City with flat-panel cabinets, black cabinets, carpet and multi-coloured floor.
Large modern gender-neutral walk-in wardrobe in Salt Lake City with flat-panel cabinets, black cabinets, carpet and multi-coloured floor.
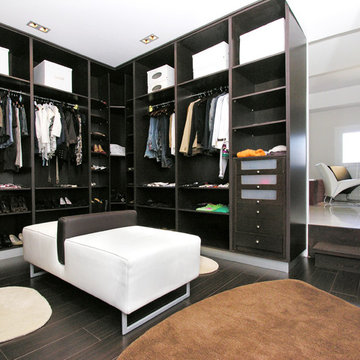
vestidor integrado en el dormitorio principal en tonos oscuros.
Inspiration for a mid-sized contemporary gender-neutral dressing room in Alicante-Costa Blanca with open cabinets, black cabinets, brown floor and dark hardwood floors.
Inspiration for a mid-sized contemporary gender-neutral dressing room in Alicante-Costa Blanca with open cabinets, black cabinets, brown floor and dark hardwood floors.
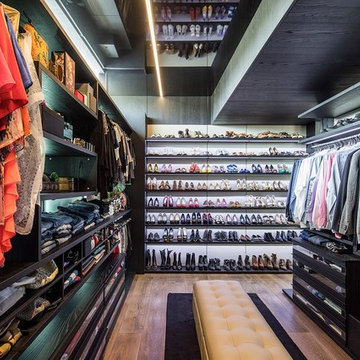
Design ideas for a large contemporary walk-in wardrobe in Other with open cabinets, black cabinets, medium hardwood floors and brown floor.
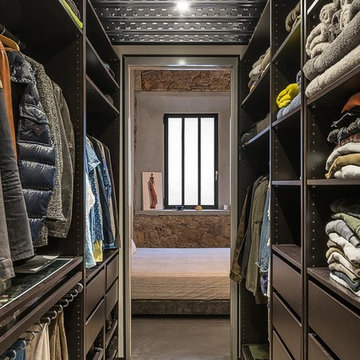
David Benito Cortázar
Mid-sized industrial gender-neutral walk-in wardrobe in Barcelona with open cabinets, black cabinets, concrete floors and grey floor.
Mid-sized industrial gender-neutral walk-in wardrobe in Barcelona with open cabinets, black cabinets, concrete floors and grey floor.
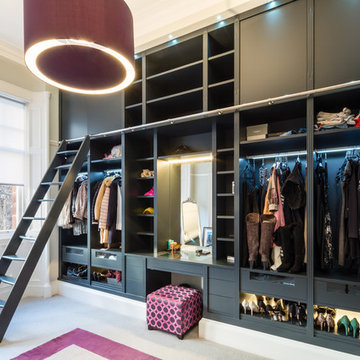
Photo of a contemporary women's dressing room in Glasgow with open cabinets, black cabinets, carpet and beige floor.
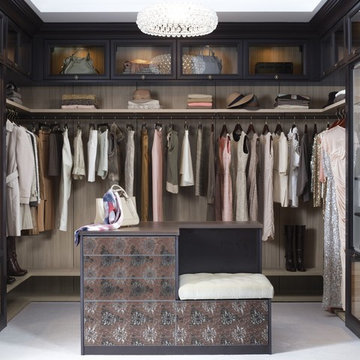
Luxury Walk-In Closet with Island
Inspiration for a large contemporary gender-neutral walk-in wardrobe in Santa Barbara with glass-front cabinets, black cabinets and carpet.
Inspiration for a large contemporary gender-neutral walk-in wardrobe in Santa Barbara with glass-front cabinets, black cabinets and carpet.
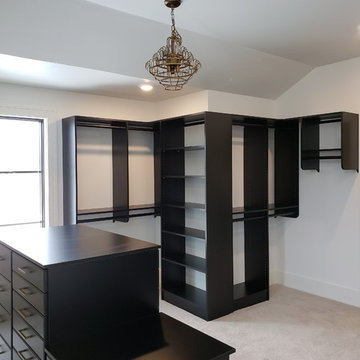
Inspiration for a transitional gender-neutral walk-in wardrobe in Other with flat-panel cabinets, black cabinets, carpet and beige floor.
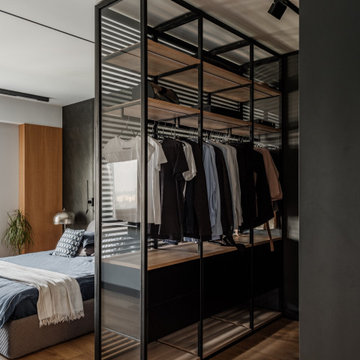
В спальне главным элементом можно назвать изголовье из каменного шпона. Мы любим использовать в отделке природные натуральные материалы, но в тоже время для этого интерьера они должны были быть максимально практичными, поэтому для этого проекта мы выбрали каменный шпон. Это сланец графитового оттенка, его плавные рельефные линии, природные, но в тоже время очень архитектурные, стали отправным элементом нашей концепции, вокруг которого начали формироваться остальные решения.
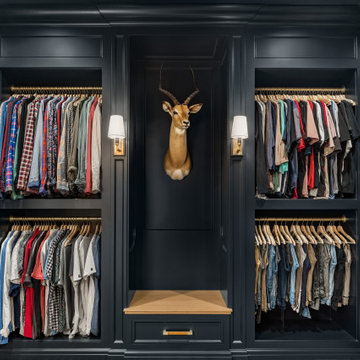
Closets are more than storage areas, they allow the homeowners to showcase their personal tastes and style. This moody, custom closet, complete with open shelving for shoes and plenty of drawer storage, is a prime example of making your space work for you with custom cabinetry.
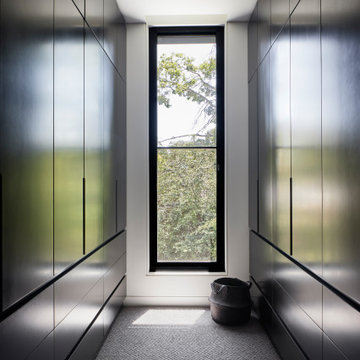
Design ideas for a mid-sized contemporary gender-neutral walk-in wardrobe in Melbourne with flat-panel cabinets, black cabinets, carpet and grey floor.
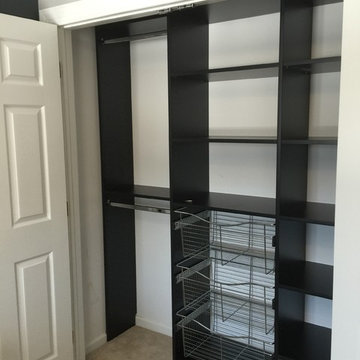
Bella System
This is an example of a mid-sized transitional gender-neutral built-in wardrobe in Other with carpet, open cabinets and black cabinets.
This is an example of a mid-sized transitional gender-neutral built-in wardrobe in Other with carpet, open cabinets and black cabinets.

Colorful, compact walk-in-closet in this South Slope Brooklyn townhouse features floral wallpaper and custom floating millwork
Small contemporary women's walk-in wardrobe in New York with flat-panel cabinets, black cabinets, light hardwood floors and brown floor.
Small contemporary women's walk-in wardrobe in New York with flat-panel cabinets, black cabinets, light hardwood floors and brown floor.
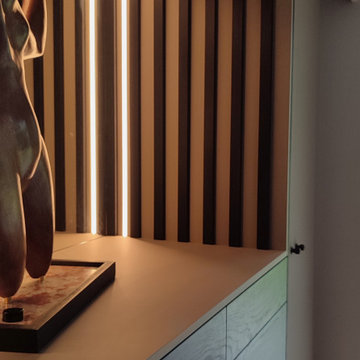
Inspiration for an expansive gender-neutral dressing room in Lille with beaded inset cabinets, black cabinets, medium hardwood floors and brown floor.
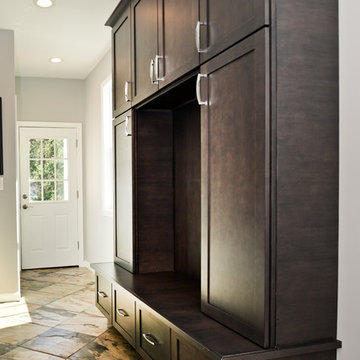
Side Addition to Oak Hill Home
After living in their Oak Hill home for several years, they decided that they needed a larger, multi-functional laundry room, a side entrance and mudroom that suited their busy lifestyles.
A small powder room was a closet placed in the middle of the kitchen, while a tight laundry closet space overflowed into the kitchen.
After meeting with Michael Nash Custom Kitchens, plans were drawn for a side addition to the right elevation of the home. This modification filled in an open space at end of driveway which helped boost the front elevation of this home.
Covering it with matching brick facade made it appear as a seamless addition.
The side entrance allows kids easy access to mudroom, for hang clothes in new lockers and storing used clothes in new large laundry room. This new state of the art, 10 feet by 12 feet laundry room is wrapped up with upscale cabinetry and a quartzite counter top.
The garage entrance door was relocated into the new mudroom, with a large side closet allowing the old doorway to become a pantry for the kitchen, while the old powder room was converted into a walk-in pantry.
A new adjacent powder room covered in plank looking porcelain tile was furnished with embedded black toilet tanks. A wall mounted custom vanity covered with stunning one-piece concrete and sink top and inlay mirror in stone covered black wall with gorgeous surround lighting. Smart use of intense and bold color tones, help improve this amazing side addition.
Dark grey built-in lockers complementing slate finished in place stone floors created a continuous floor place with the adjacent kitchen flooring.
Now this family are getting to enjoy every bit of the added space which makes life easier for all.
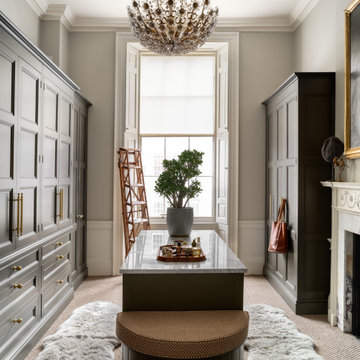
© ZAC and ZAC
Photo of a large transitional gender-neutral walk-in wardrobe in Edinburgh with recessed-panel cabinets, black cabinets, carpet and beige floor.
Photo of a large transitional gender-neutral walk-in wardrobe in Edinburgh with recessed-panel cabinets, black cabinets, carpet and beige floor.
All Cabinet Styles Storage and Wardrobe Design Ideas with Black Cabinets
3
