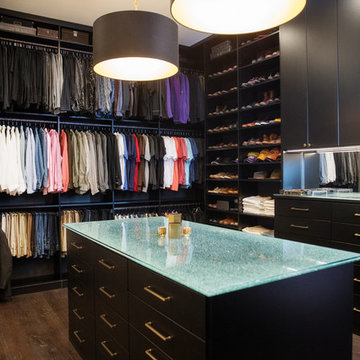Storage and Wardrobe Design Ideas with Black Floor and Brown Floor
Refine by:
Budget
Sort by:Popular Today
21 - 40 of 9,717 photos
Item 1 of 3
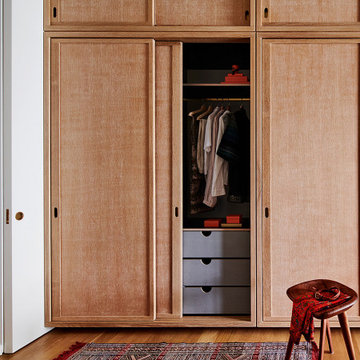
This residence was a complete gut renovation of a 4-story row house in Park Slope, and included a new rear extension and penthouse addition. The owners wished to create a warm, family home using a modern language that would act as a clean canvas to feature rich textiles and items from their world travels. As with most Brooklyn row houses, the existing house suffered from a lack of natural light and connection to exterior spaces, an issue that Principal Brendan Coburn is acutely aware of from his experience re-imagining historic structures in the New York area. The resulting architecture is designed around moments featuring natural light and views to the exterior, of both the private garden and the sky, throughout the house, and a stripped-down language of detailing and finishes allows for the concept of the modern-natural to shine.
Upon entering the home, the kitchen and dining space draw you in with views beyond through the large glazed opening at the rear of the house. An extension was built to allow for a large sunken living room that provides a family gathering space connected to the kitchen and dining room, but remains distinctly separate, with a strong visual connection to the rear garden. The open sculptural stair tower was designed to function like that of a traditional row house stair, but with a smaller footprint. By extending it up past the original roof level into the new penthouse, the stair becomes an atmospheric shaft for the spaces surrounding the core. All types of weather – sunshine, rain, lightning, can be sensed throughout the home through this unifying vertical environment. The stair space also strives to foster family communication, making open living spaces visible between floors. At the upper-most level, a free-form bench sits suspended over the stair, just by the new roof deck, which provides at-ease entertaining. Oak was used throughout the home as a unifying material element. As one travels upwards within the house, the oak finishes are bleached to further degrees as a nod to how light enters the home.
The owners worked with CWB to add their own personality to the project. The meter of a white oak and blackened steel stair screen was designed by the family to read “I love you” in Morse Code, and tile was selected throughout to reference places that hold special significance to the family. To support the owners’ comfort, the architectural design engages passive house technologies to reduce energy use, while increasing air quality within the home – a strategy which aims to respect the environment while providing a refuge from the harsh elements of urban living.
This project was published by Wendy Goodman as her Space of the Week, part of New York Magazine’s Design Hunting on The Cut.
Photography by Kevin Kunstadt
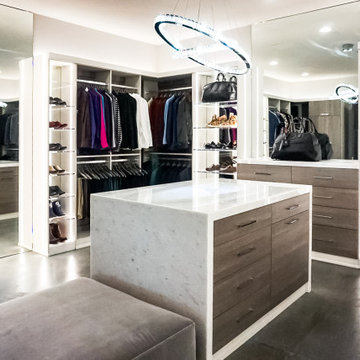
Elevate your space using clear acrylic to show off your wardrobe like a luxury boutique. Our design team will work with you to create a 3D model of your ultimate closet. Then our fabrication crew will build the closet of your dreams.
Crystal clear acrylic offers many unique and beautiful ways to create a luxury closet. We work with architects, interior designers and homeowners to create bespoke closets unlike any other.
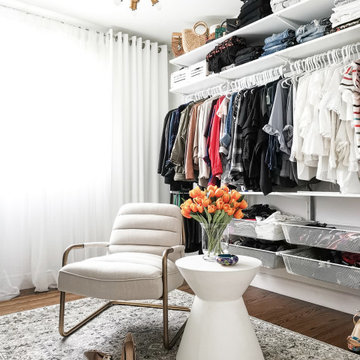
Inspiration for a mid-sized modern women's walk-in wardrobe in Toronto with open cabinets, white cabinets, medium hardwood floors and brown floor.
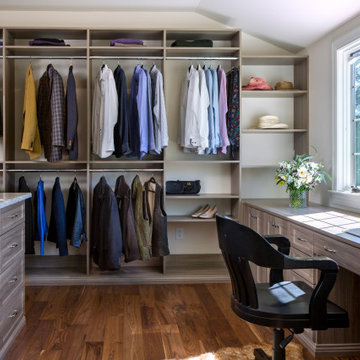
This is an example of a transitional gender-neutral walk-in wardrobe in Charlotte with open cabinets, grey cabinets, dark hardwood floors and brown floor.
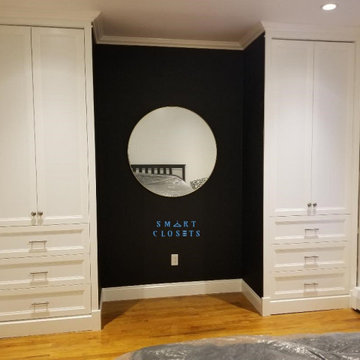
Storage Idea For Your Small Bedroom. Bedside built-in with wardrobes and drawers. A small bedroom layout requires some ingenious storage solutions to create a functional, welcoming, well-planned attractive room. Designed and installed by Smart Closets. White finish with Transitional doors and drawers' faces. 94” tall with adjustable shelving 6 drawers and over 60" of hanging space.
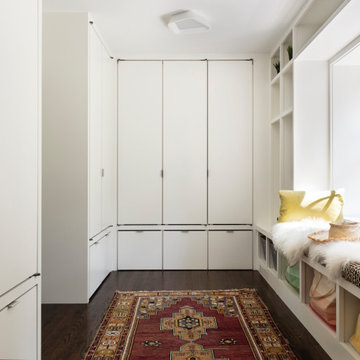
Inspiration for a large contemporary gender-neutral walk-in wardrobe in New York with flat-panel cabinets, white cabinets, dark hardwood floors and brown floor.
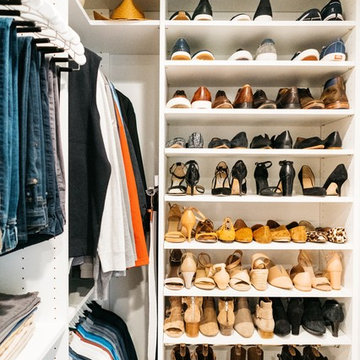
Inspiration for a mid-sized transitional gender-neutral walk-in wardrobe in San Francisco with shaker cabinets, white cabinets, medium hardwood floors, brown floor and wallpaper.
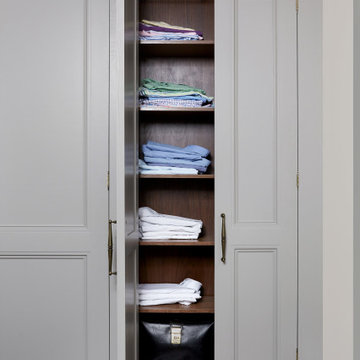
Custom built-in clothes storage for walk-in closet
Photo by Stacy Zarin Goldberg Photography
Photo of a large transitional men's walk-in wardrobe in DC Metro with recessed-panel cabinets, grey cabinets, laminate floors and brown floor.
Photo of a large transitional men's walk-in wardrobe in DC Metro with recessed-panel cabinets, grey cabinets, laminate floors and brown floor.
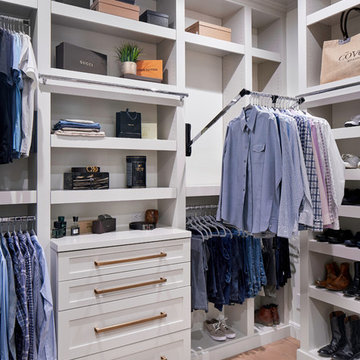
A pull-down rack makes clothing access easy-peasy. This closet is designed for accessible storage, and plenty of it!
Design ideas for an expansive transitional walk-in wardrobe in Austin with shaker cabinets, grey cabinets, light hardwood floors and brown floor.
Design ideas for an expansive transitional walk-in wardrobe in Austin with shaker cabinets, grey cabinets, light hardwood floors and brown floor.
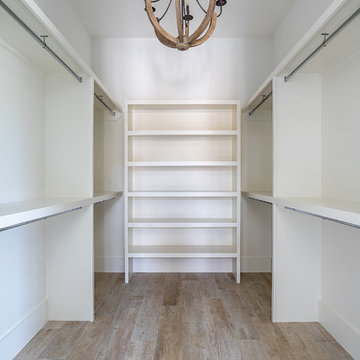
Inspiration for a large beach style walk-in wardrobe in Charleston with light hardwood floors and brown floor.
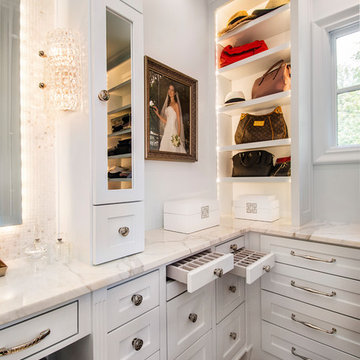
Versatile Imaging
This is an example of a traditional women's dressing room in Dallas with white cabinets, shaker cabinets, dark hardwood floors and brown floor.
This is an example of a traditional women's dressing room in Dallas with white cabinets, shaker cabinets, dark hardwood floors and brown floor.
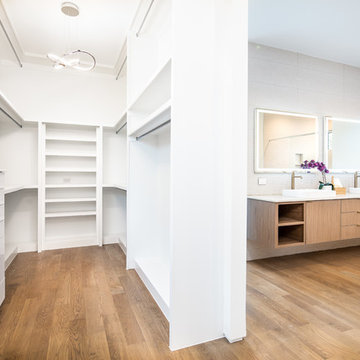
This is an example of a mid-sized modern gender-neutral walk-in wardrobe in Dallas with open cabinets, white cabinets, medium hardwood floors and brown floor.
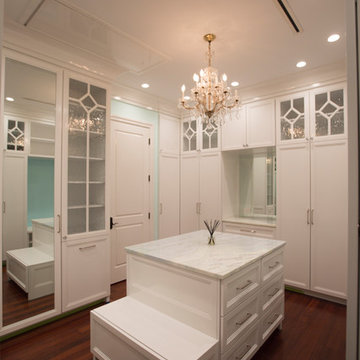
Crisp and Clean White Master Bedroom Closet
by Cyndi Bontrager Photography
This is an example of a large traditional women's walk-in wardrobe in Tampa with shaker cabinets, white cabinets, medium hardwood floors and brown floor.
This is an example of a large traditional women's walk-in wardrobe in Tampa with shaker cabinets, white cabinets, medium hardwood floors and brown floor.
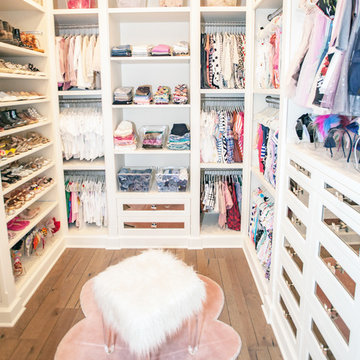
Inspiration for a large transitional women's walk-in wardrobe with recessed-panel cabinets, white cabinets, medium hardwood floors and brown floor.
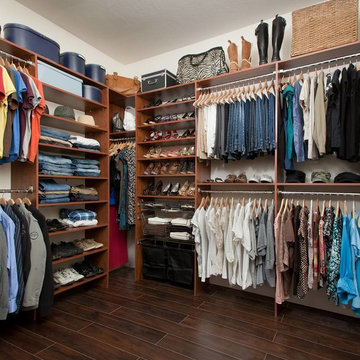
Photo of a large traditional gender-neutral walk-in wardrobe in Other with open cabinets, dark wood cabinets, dark hardwood floors and brown floor.
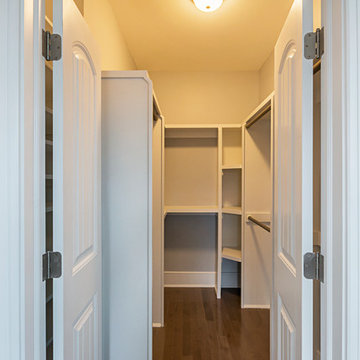
This custom craftsman home located in Flemington, NJ was created for our client who wanted to find the perfect balance of accommodating the needs of their family, while being conscientious of not compromising on quality.
The heart of the home was designed around an open living space and functional kitchen that would accommodate entertaining, as well as every day life. Our team worked closely with the client to choose a a home design and floor plan that was functional and of the highest quality.
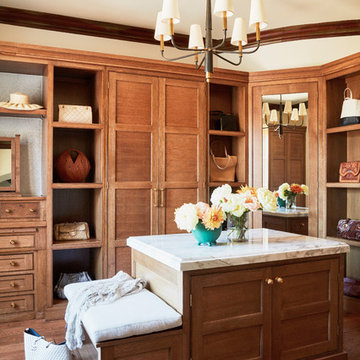
Ladies Custom Closet
Inspiration for a large mediterranean women's dressing room in Los Angeles with recessed-panel cabinets, medium wood cabinets, medium hardwood floors and brown floor.
Inspiration for a large mediterranean women's dressing room in Los Angeles with recessed-panel cabinets, medium wood cabinets, medium hardwood floors and brown floor.
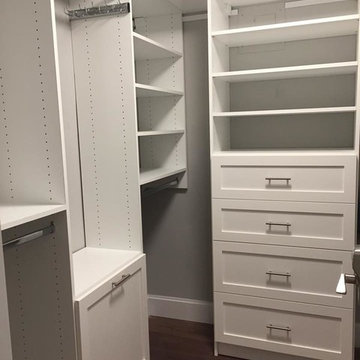
HIS WALK-IN CLOSET - 87" HIGH
THIS CLOSET FEATURE A DOUBLE HANGING, LONG HANGING, ADJUSTABLE SHELVING - SHAKERS STYLE DRAWERS IN WHITE FINISH - TILT-OUT LAUNDRY HAMPER - PULL OUT BELT RACK
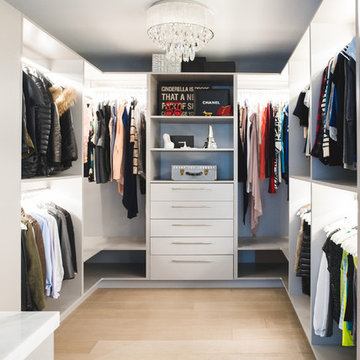
Design ideas for a large contemporary gender-neutral dressing room in Vancouver with open cabinets, white cabinets, light hardwood floors and brown floor.
Storage and Wardrobe Design Ideas with Black Floor and Brown Floor
2
