Storage and Wardrobe Design Ideas with Black Floor and Purple Floor
Refine by:
Budget
Sort by:Popular Today
21 - 40 of 287 photos
Item 1 of 3
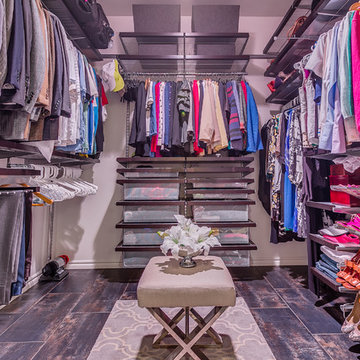
Ryan Wells - OK Real Estate Photography
This is an example of a mid-sized modern gender-neutral walk-in wardrobe in Oklahoma City with open cabinets, brown cabinets, ceramic floors and black floor.
This is an example of a mid-sized modern gender-neutral walk-in wardrobe in Oklahoma City with open cabinets, brown cabinets, ceramic floors and black floor.

Contemporary Walk-in Closet
Design: THREE SALT DESIGN Co.
Build: Zalar Homes
Photo: Chad Mellon
Photo of a small contemporary walk-in wardrobe in Orange County with flat-panel cabinets, white cabinets, porcelain floors and black floor.
Photo of a small contemporary walk-in wardrobe in Orange County with flat-panel cabinets, white cabinets, porcelain floors and black floor.
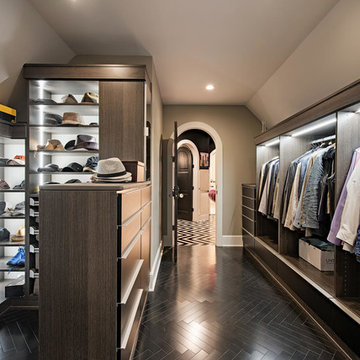
Large transitional men's walk-in wardrobe in Cleveland with open cabinets, dark wood cabinets, black floor and dark hardwood floors.
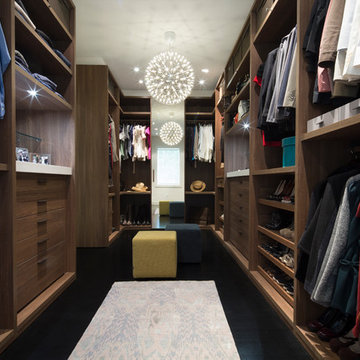
dressing room
sagart studio
Photo of a large contemporary gender-neutral dressing room in DC Metro with flat-panel cabinets, medium wood cabinets, dark hardwood floors and black floor.
Photo of a large contemporary gender-neutral dressing room in DC Metro with flat-panel cabinets, medium wood cabinets, dark hardwood floors and black floor.
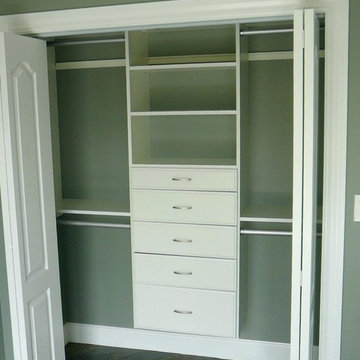
Design ideas for a mid-sized transitional gender-neutral built-in wardrobe in Boston with open cabinets, white cabinets, porcelain floors and black floor.
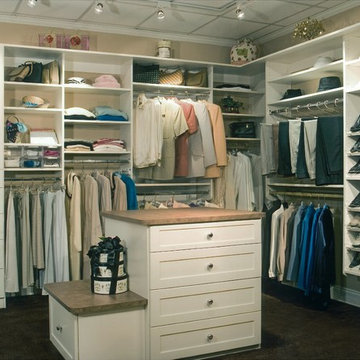
This is an example of a mid-sized traditional gender-neutral dressing room in Other with shaker cabinets, white cabinets, carpet and black floor.
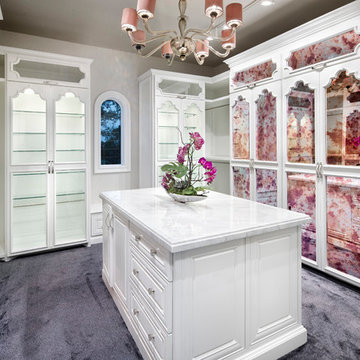
Design ideas for a mid-sized mediterranean women's dressing room in Austin with glass-front cabinets, white cabinets, carpet and purple floor.
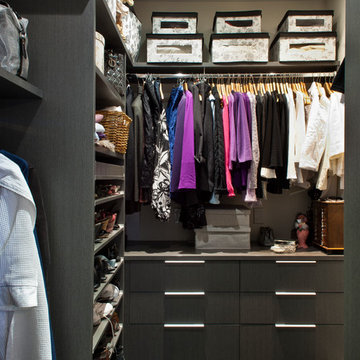
Small contemporary women's walk-in wardrobe in Wellington with flat-panel cabinets, dark wood cabinets, porcelain floors and black floor.
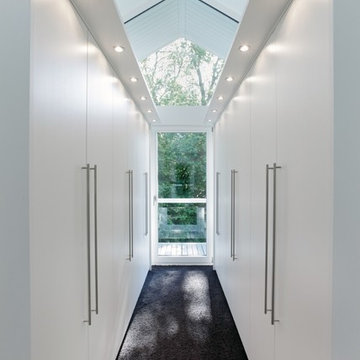
Photo of a large contemporary gender-neutral walk-in wardrobe in Stuttgart with flat-panel cabinets, white cabinets, carpet and black floor.
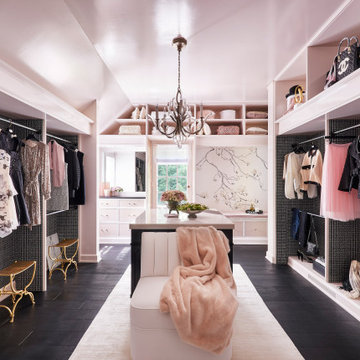
The overall design was done by Ilene Chase of Ilene Chase Design. My contribution to this was the stone and architectural details.
This is an example of a mid-sized transitional women's walk-in wardrobe in Chicago with open cabinets, dark hardwood floors and black floor.
This is an example of a mid-sized transitional women's walk-in wardrobe in Chicago with open cabinets, dark hardwood floors and black floor.
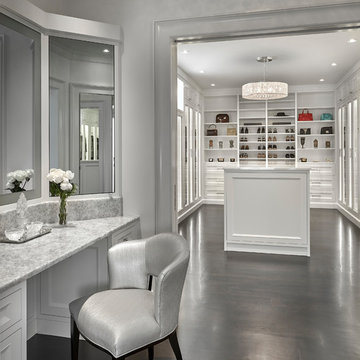
This is an example of a large modern gender-neutral walk-in wardrobe in Chicago with recessed-panel cabinets, white cabinets, dark hardwood floors and black floor.
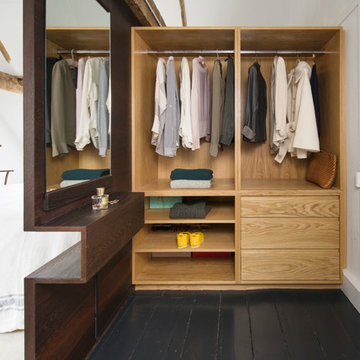
Leigh Simpson
Inspiration for a mid-sized contemporary gender-neutral dressing room in Sussex with painted wood floors, black floor, open cabinets and light wood cabinets.
Inspiration for a mid-sized contemporary gender-neutral dressing room in Sussex with painted wood floors, black floor, open cabinets and light wood cabinets.
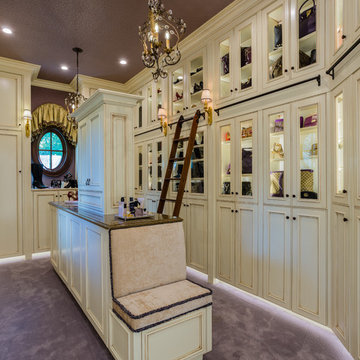
Timeless Tuscan on the Bluff
Photo of a mediterranean women's dressing room in Other with beaded inset cabinets, carpet, purple floor and beige cabinets.
Photo of a mediterranean women's dressing room in Other with beaded inset cabinets, carpet, purple floor and beige cabinets.
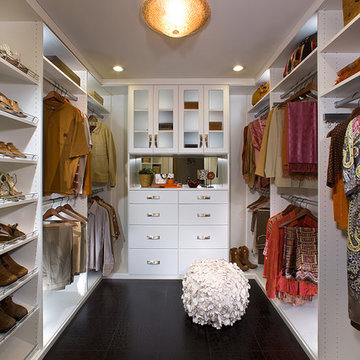
Contemporary gender-neutral walk-in wardrobe in Phoenix with flat-panel cabinets, white cabinets and black floor.
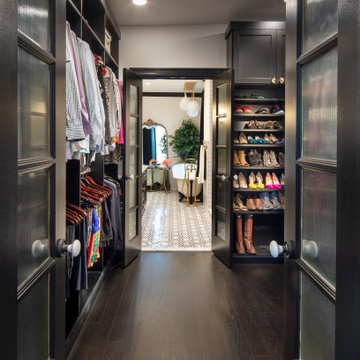
The owners of this stately Adams Morgan rowhouse wanted to reconfigure rooms on the two upper levels to create a primary suite on the third floor and a better layout for the second floor. Our crews fully gutted and reframed the floors and walls of the front rooms, taking the opportunity of open walls to increase energy-efficiency with spray foam insulation at exposed exterior walls.
The original third floor bedroom was open to the hallway and had an outdated, odd-shaped bathroom. We reframed the walls to create a suite with a master bedroom, closet and generous bath with a freestanding tub and shower. Double doors open from the bedroom to the closet, and another set of double doors lead to the bathroom. The classic black and white theme continues in this room.
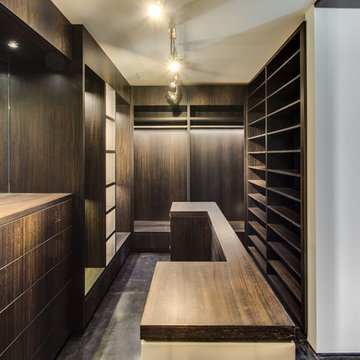
Photo of an expansive industrial gender-neutral dressing room in Chicago with open cabinets, dark wood cabinets, concrete floors and black floor.
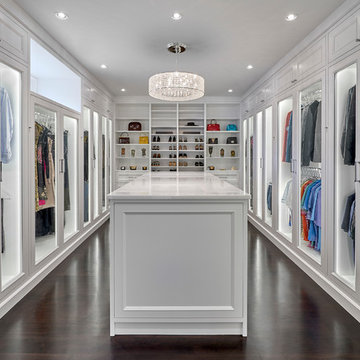
Photo of a large modern gender-neutral walk-in wardrobe in Chicago with recessed-panel cabinets, white cabinets, dark hardwood floors and black floor.
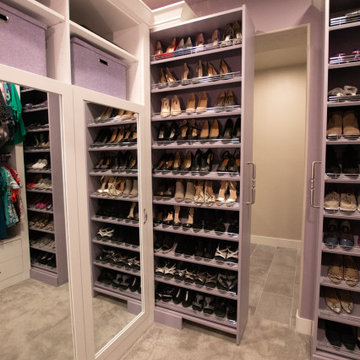
Much needed storage options for this medium sized walk-in master closet.
Custom pull-out shoe storage to maximize space.
This is an example of a large traditional women's walk-in wardrobe in Salt Lake City with flat-panel cabinets, white cabinets, carpet, purple floor and coffered.
This is an example of a large traditional women's walk-in wardrobe in Salt Lake City with flat-panel cabinets, white cabinets, carpet, purple floor and coffered.
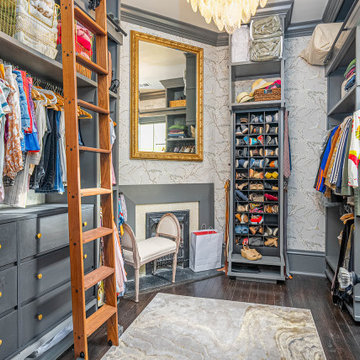
This beautiful master closet is what dreams are made of! It boast ample space for his and hers with each having their own rolling ladder to access the full height storage above. Don't miss the original fireplace! How opulent!
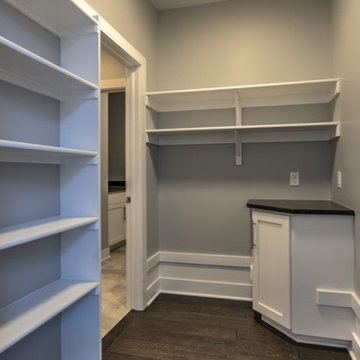
Photo of a transitional storage and wardrobe in Omaha with open cabinets, white cabinets and black floor.
Storage and Wardrobe Design Ideas with Black Floor and Purple Floor
2