Storage and Wardrobe Design Ideas with Black Floor and Yellow Floor
Refine by:
Budget
Sort by:Popular Today
1 - 20 of 372 photos
Item 1 of 3
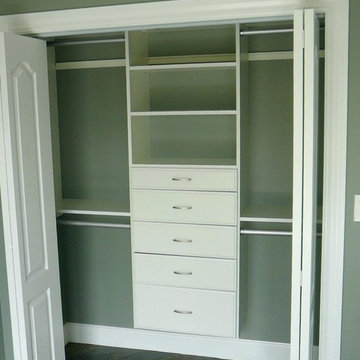
Design ideas for a mid-sized transitional gender-neutral built-in wardrobe in Boston with open cabinets, white cabinets, porcelain floors and black floor.

Contemporary Walk-in Closet
Design: THREE SALT DESIGN Co.
Build: Zalar Homes
Photo: Chad Mellon
Photo of a small contemporary walk-in wardrobe in Orange County with flat-panel cabinets, white cabinets, porcelain floors and black floor.
Photo of a small contemporary walk-in wardrobe in Orange County with flat-panel cabinets, white cabinets, porcelain floors and black floor.
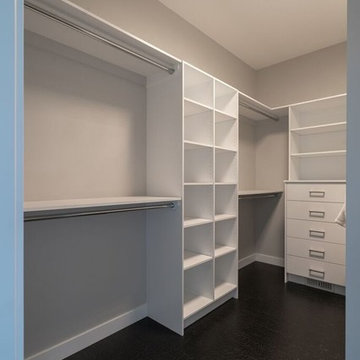
This master walk in closet has been finished with these built-ins. The floor is a tile that is made to look like leather which is a great little accent for a small area.
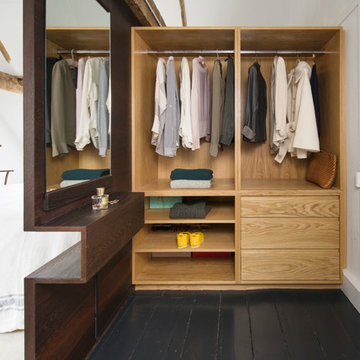
Leigh Simpson
Inspiration for a mid-sized contemporary gender-neutral dressing room in Sussex with painted wood floors, black floor, open cabinets and light wood cabinets.
Inspiration for a mid-sized contemporary gender-neutral dressing room in Sussex with painted wood floors, black floor, open cabinets and light wood cabinets.
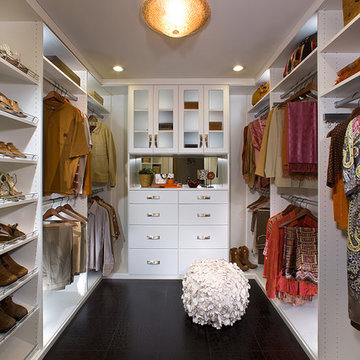
Contemporary gender-neutral walk-in wardrobe in Phoenix with flat-panel cabinets, white cabinets and black floor.
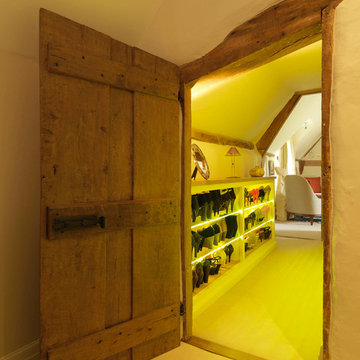
This quirky walk in wardrobe was converted into a shoe storage area and extra wardrobe space, accessible from the master suite. The glass shelves are lit with led strips to showcase a wonderful collection of shoes, and the original door was saved to give access to the guest bedroom.
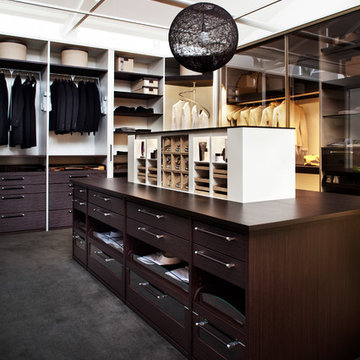
Custom designed wardrobe by Studio Becker of Sydney, with textured Sahara veneer fronts combined with white lacquer, and parsol brown sliding doors. The island contains a hidden jewelry lift for safe and convenient storage of valuables.
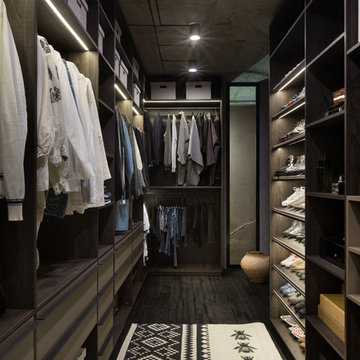
Photo of an asian walk-in wardrobe in Other with open cabinets, dark wood cabinets, dark hardwood floors and black floor.
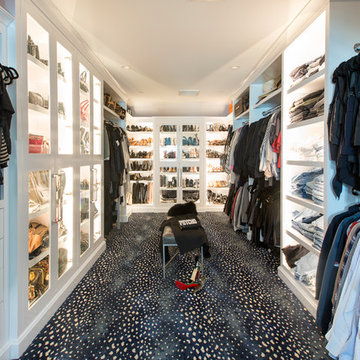
Design ideas for a contemporary gender-neutral walk-in wardrobe in Orange County with glass-front cabinets, white cabinets, carpet and black floor.
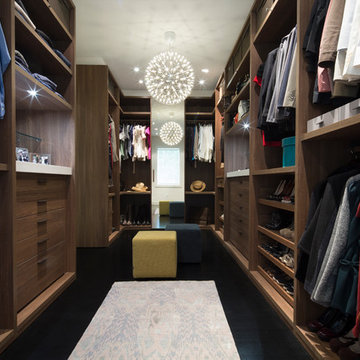
dressing room
sagart studio
Photo of a large contemporary gender-neutral dressing room in DC Metro with flat-panel cabinets, medium wood cabinets, dark hardwood floors and black floor.
Photo of a large contemporary gender-neutral dressing room in DC Metro with flat-panel cabinets, medium wood cabinets, dark hardwood floors and black floor.
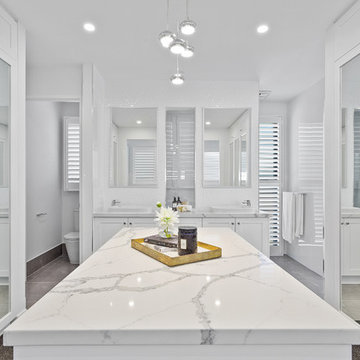
Architecturally inspired split level residence offering 5 bedrooms, 3 bathrooms, powder room, media room, office/parents retreat, butlers pantry, alfresco area, in ground pool plus so much more. Quality designer fixtures and fittings throughout making this property modern and luxurious with a contemporary feel. The clever use of screens and front entry gatehouse offer privacy and seclusion.
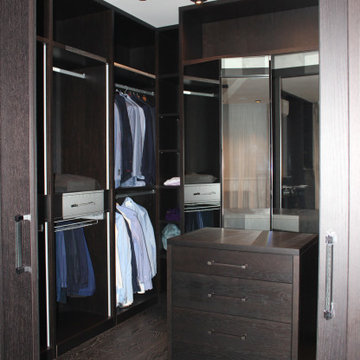
Полностью встроенная гардеробная выполнена на столярном производстве в Подмосковье по эскизам. Мебель изготовлена из МДФ под шпоном дуба и тонирована под морёный дуб.
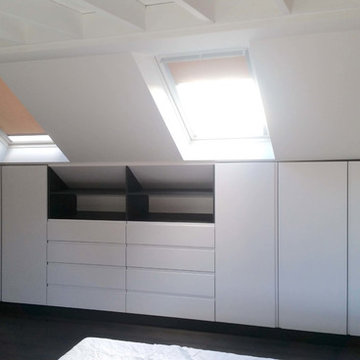
Our homes often have plenty of space in the attic that can be optimized to save lots of space in the room.
This is an example of a mid-sized modern storage and wardrobe in London with white cabinets, laminate floors and black floor.
This is an example of a mid-sized modern storage and wardrobe in London with white cabinets, laminate floors and black floor.
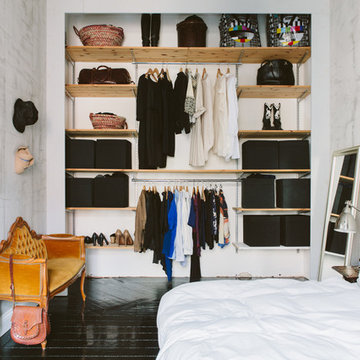
Nadja Endler © Houzz 2016
Photo of a mid-sized scandinavian gender-neutral built-in wardrobe in Stockholm with open cabinets, painted wood floors, light wood cabinets and black floor.
Photo of a mid-sized scandinavian gender-neutral built-in wardrobe in Stockholm with open cabinets, painted wood floors, light wood cabinets and black floor.
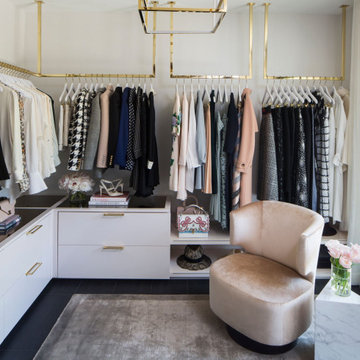
Photo of a mid-sized contemporary women's walk-in wardrobe in Los Angeles with flat-panel cabinets, white cabinets, dark hardwood floors and black floor.
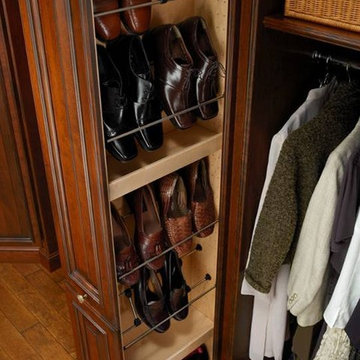
Tall pull-out tower with partition offset; storage for his shoes. To the right there is short hanging storage along with shelving for wicker baskets. All cabinets are Wood-Mode 84 featuring the Barcelona Raised door style on Cherry with an Esquire finish.
Wood-Mode Promotional Pictures, all rights reserved
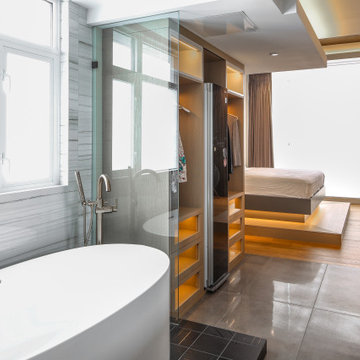
Design ideas for an expansive contemporary gender-neutral walk-in wardrobe in Vancouver with glass-front cabinets, light wood cabinets, concrete floors and black floor.
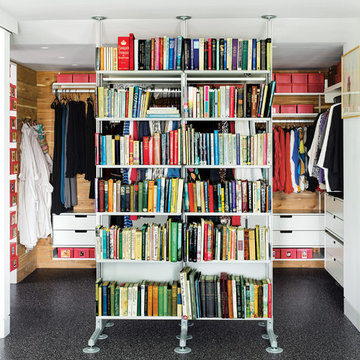
Inspiration for an industrial storage and wardrobe in New York with flat-panel cabinets, white cabinets and black floor.
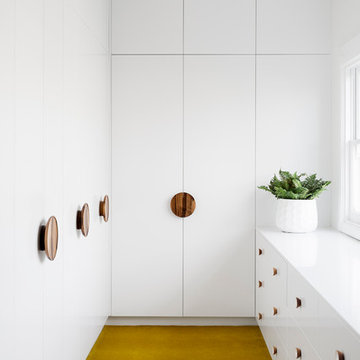
Mid-sized contemporary gender-neutral walk-in wardrobe in Melbourne with flat-panel cabinets, white cabinets, carpet and yellow floor.
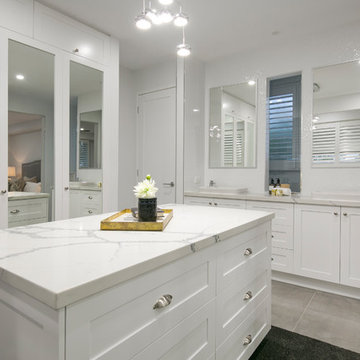
Architecturally inspired split level residence offering 5 bedrooms, 3 bathrooms, powder room, media room, office/parents retreat, butlers pantry, alfresco area, in ground pool plus so much more. Quality designer fixtures and fittings throughout making this property modern and luxurious with a contemporary feel. The clever use of screens and front entry gatehouse offer privacy and seclusion.
Storage and Wardrobe Design Ideas with Black Floor and Yellow Floor
1