All Cabinet Finishes Storage and Wardrobe Design Ideas with Black Floor
Refine by:
Budget
Sort by:Popular Today
21 - 40 of 219 photos
Item 1 of 3
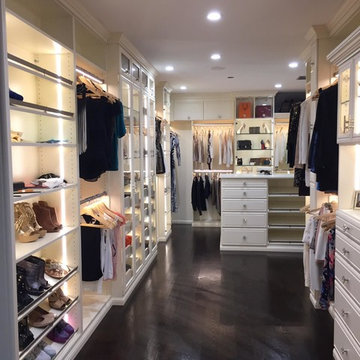
A walk-in closet is a luxurious and practical addition to any home, providing a spacious and organized haven for clothing, shoes, and accessories.
Typically larger than standard closets, these well-designed spaces often feature built-in shelves, drawers, and hanging rods to accommodate a variety of wardrobe items.
Ample lighting, whether natural or strategically placed fixtures, ensures visibility and adds to the overall ambiance. Mirrors and dressing areas may be conveniently integrated, transforming the walk-in closet into a private dressing room.
The design possibilities are endless, allowing individuals to personalize the space according to their preferences, making the walk-in closet a functional storage area and a stylish retreat where one can start and end the day with ease and sophistication.
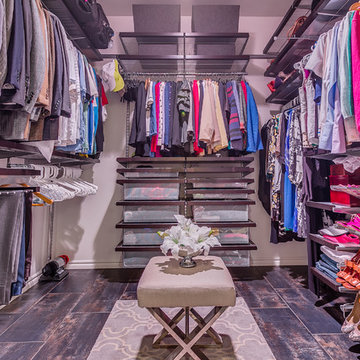
Ryan Wells - OK Real Estate Photography
This is an example of a mid-sized modern gender-neutral walk-in wardrobe in Oklahoma City with open cabinets, brown cabinets, ceramic floors and black floor.
This is an example of a mid-sized modern gender-neutral walk-in wardrobe in Oklahoma City with open cabinets, brown cabinets, ceramic floors and black floor.

Contemporary Walk-in Closet
Design: THREE SALT DESIGN Co.
Build: Zalar Homes
Photo: Chad Mellon
Photo of a small contemporary walk-in wardrobe in Orange County with flat-panel cabinets, white cabinets, porcelain floors and black floor.
Photo of a small contemporary walk-in wardrobe in Orange County with flat-panel cabinets, white cabinets, porcelain floors and black floor.
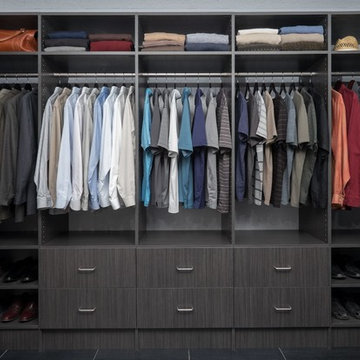
Design ideas for a large modern gender-neutral walk-in wardrobe in Other with flat-panel cabinets, dark wood cabinets, porcelain floors and black floor.
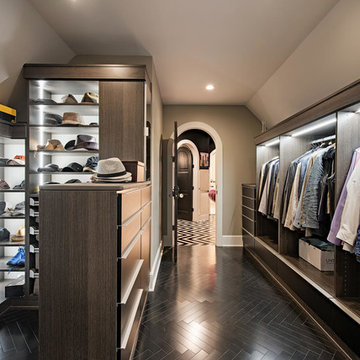
Large transitional men's walk-in wardrobe in Cleveland with open cabinets, dark wood cabinets, black floor and dark hardwood floors.
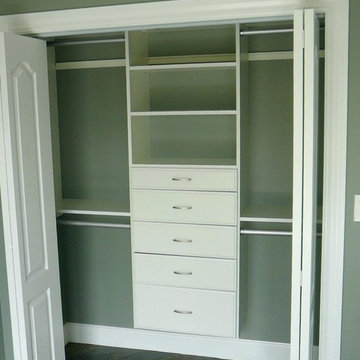
Design ideas for a mid-sized transitional gender-neutral built-in wardrobe in Boston with open cabinets, white cabinets, porcelain floors and black floor.
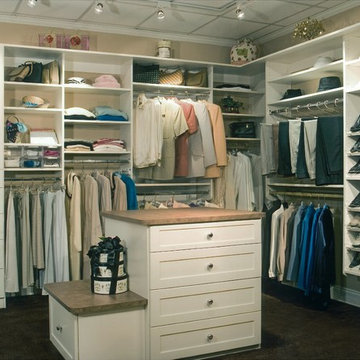
This is an example of a mid-sized traditional gender-neutral dressing room in Other with shaker cabinets, white cabinets, carpet and black floor.
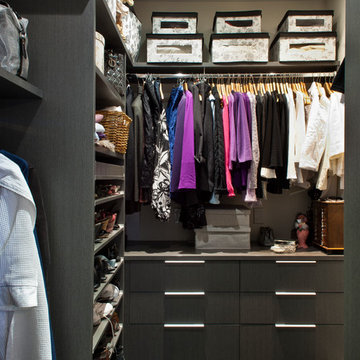
Small contemporary women's walk-in wardrobe in Wellington with flat-panel cabinets, dark wood cabinets, porcelain floors and black floor.
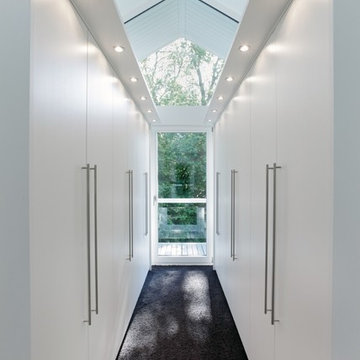
Photo of a large contemporary gender-neutral walk-in wardrobe in Stuttgart with flat-panel cabinets, white cabinets, carpet and black floor.
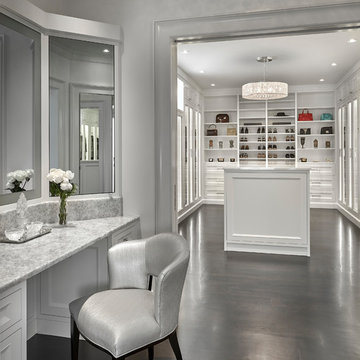
This is an example of a large modern gender-neutral walk-in wardrobe in Chicago with recessed-panel cabinets, white cabinets, dark hardwood floors and black floor.
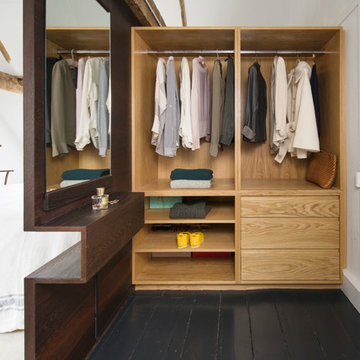
Leigh Simpson
Inspiration for a mid-sized contemporary gender-neutral dressing room in Sussex with painted wood floors, black floor, open cabinets and light wood cabinets.
Inspiration for a mid-sized contemporary gender-neutral dressing room in Sussex with painted wood floors, black floor, open cabinets and light wood cabinets.
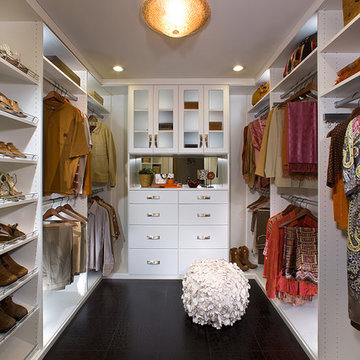
Contemporary gender-neutral walk-in wardrobe in Phoenix with flat-panel cabinets, white cabinets and black floor.
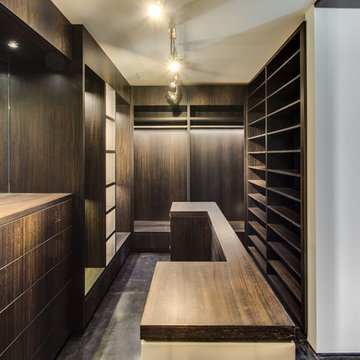
Photo of an expansive industrial gender-neutral dressing room in Chicago with open cabinets, dark wood cabinets, concrete floors and black floor.
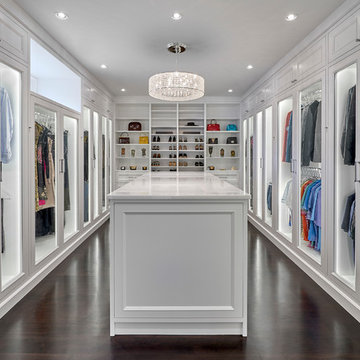
Photo of a large modern gender-neutral walk-in wardrobe in Chicago with recessed-panel cabinets, white cabinets, dark hardwood floors and black floor.
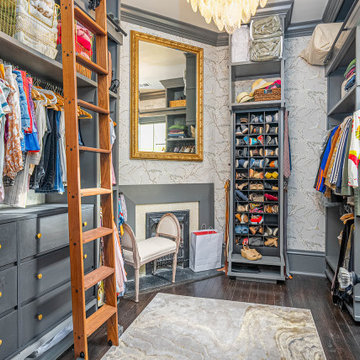
This beautiful master closet is what dreams are made of! It boast ample space for his and hers with each having their own rolling ladder to access the full height storage above. Don't miss the original fireplace! How opulent!
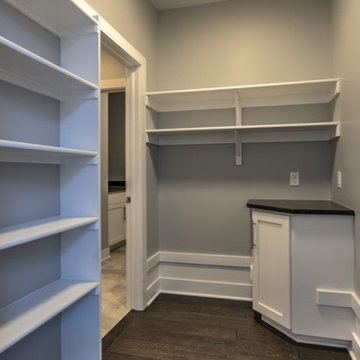
Photo of a transitional storage and wardrobe in Omaha with open cabinets, white cabinets and black floor.
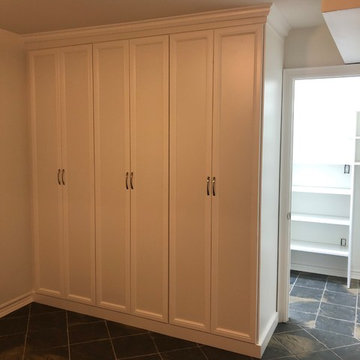
A custom built in storage unit for the basement. Client needed storage solution for winter wear overflow near the basement door but also wanted to keep the space light and bright.
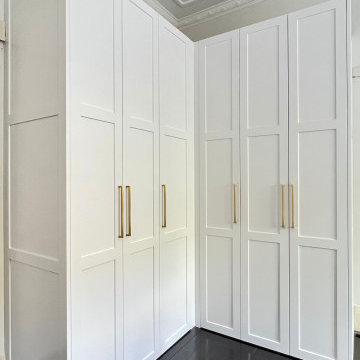
New His and Hers Master Wardrobe.
This is an example of a large gender-neutral storage and wardrobe in Sydney with shaker cabinets, white cabinets, dark hardwood floors and black floor.
This is an example of a large gender-neutral storage and wardrobe in Sydney with shaker cabinets, white cabinets, dark hardwood floors and black floor.
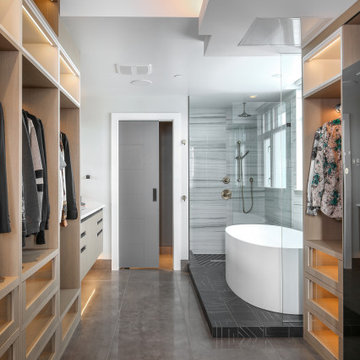
Design ideas for an expansive contemporary gender-neutral walk-in wardrobe in Vancouver with glass-front cabinets, light wood cabinets, concrete floors and black floor.
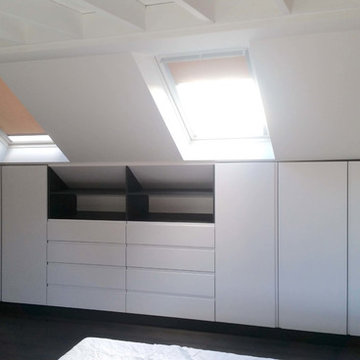
Our homes often have plenty of space in the attic that can be optimized to save lots of space in the room.
This is an example of a mid-sized modern storage and wardrobe in London with white cabinets, laminate floors and black floor.
This is an example of a mid-sized modern storage and wardrobe in London with white cabinets, laminate floors and black floor.
All Cabinet Finishes Storage and Wardrobe Design Ideas with Black Floor
2