Storage and Wardrobe Design Ideas with Brick Floors and Ceramic Floors
Refine by:
Budget
Sort by:Popular Today
81 - 100 of 1,348 photos
Item 1 of 3

-Cabinets: HAAS, Cherry wood species with a Barnwood Stain and Shakertown – V door style
-Berenson cabinetry hardware 9425-4055
-Floor: SHAW Napa Plank 6x24 tiles for floor and shower surround Niche tiles are SHAW Napa Plank 2 x 21 with GLAZZIO Crystal Morning mist accent/Silverado Power group
-Counter Tops: Vicostone Onyx White Polished in laundry area, desk and master closet
-Shiplap: custom white washed tongue and grove pine
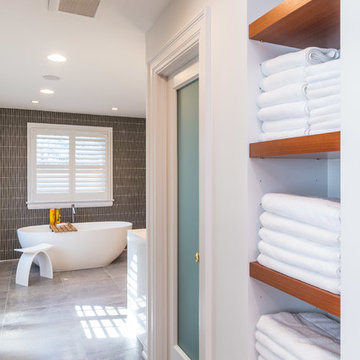
Our homeowner had worked with us in the past and asked us to design and renovate their 1980’s style master bathroom and closet into a modern oasis with a more functional layout. The original layout was chopped up and an inefficient use of space. Keeping the windows where they were, we simply swapped the vanity and the tub, and created an enclosed stool room. The shower was redesigned utilizing a gorgeous tile accent wall which was also utilized on the tub wall of the bathroom. A beautiful free-standing tub with modern tub filler were used to modernize the space and added a stunning focal point in the room. Two custom tall medicine cabinets were built to match the vanity and the closet cabinets for additional storage in the space with glass doors. The closet space was designed to match the bathroom cabinetry and provide closed storage without feeling narrow or enclosed. The outcome is a striking modern master suite that is not only functional but captures our homeowners’ great style.
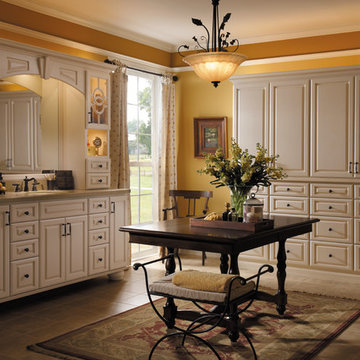
Design ideas for a mid-sized traditional gender-neutral dressing room in Other with raised-panel cabinets, white cabinets and ceramic floors.
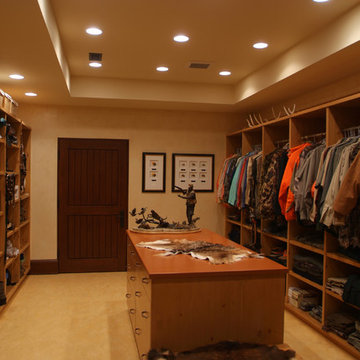
Leave a legacy. Reminiscent of Tuscan villas and country homes that dot the lush Italian countryside, this enduring European-style design features a lush brick courtyard with fountain, a stucco and stone exterior and a classic clay tile roof. Roman arches, arched windows, limestone accents and exterior columns add to its timeless and traditional appeal.
The equally distinctive first floor features a heart-of-the-home kitchen with a barrel-vaulted ceiling covering a large central island and a sitting/hearth room with fireplace. Also featured are a formal dining room, a large living room with a beamed and sloped ceiling and adjacent screened-in porch and a handy pantry or sewing room. Rounding out the first-floor offerings are an exercise room and a large master bedroom suite with his-and-hers closets. A covered terrace off the master bedroom offers a private getaway. Other nearby outdoor spaces include a large pergola and terrace and twin two-car garages.
The spacious lower-level includes a billiards area, home theater, a hearth room with fireplace that opens out into a spacious patio, a handy kitchenette and two additional bedroom suites. You’ll also find a nearby playroom/bunk room and adjacent laundry.
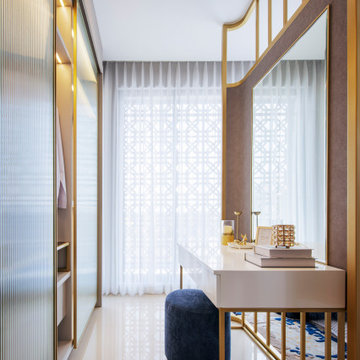
The poetry of light and shadow..
Once again we play with refraction and reflection. A great play for a smaller space while maintaining its glamorous vibe.
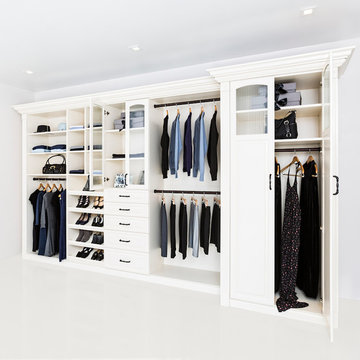
Classy traditional style reach-in closet features painted MDF and wood, dental crown molding, oil rubbed bronze hardware, and solid wood doors with elegant reeded glass.
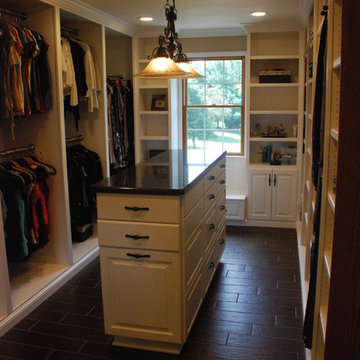
White dressing room, with open cabinets.
Photo of a large traditional women's dressing room in Cleveland with open cabinets, white cabinets and ceramic floors.
Photo of a large traditional women's dressing room in Cleveland with open cabinets, white cabinets and ceramic floors.
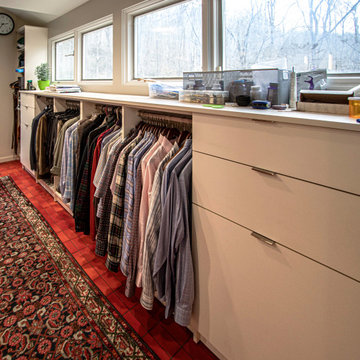
In this Mid-Century Modern home, the master bath was updated with a custom laminate vanity in Pionite Greige with a Suede finish with a bloom tip-on drawer and door system. The countertop is 2cm Sahara Beige quartz. The tile surrounding the vanity is WOW 2x6 Bejmat Tan tile. The shower walls are WOW 6x6 Bejmat Biscuit tile with 2x6 Bejmat tile in the niche. A Hansgrohe faucet, tub faucet, hand held shower, and slide bar in brushed nickel. A TOTO undermount sink, Moen grab bars, Robern swing door medicine cabinet and magnifying mirror, and TOTO one piece automated flushing toilet. The bedroom wall leading into the bathroom is a custom monolithic formica wall in Pumice with lateral swinging Lamp Monoflat Lin-X hinge door series. The client provided 50-year-old 3x6 red brick tile for the bathroom and 50-year-old oak bammapara parquet flooring in the bedroom. In the bedroom, two Rakks Black shelving racks and Stainless Steel Cable System were installed in the loft and a Stor-X closet system was installed.
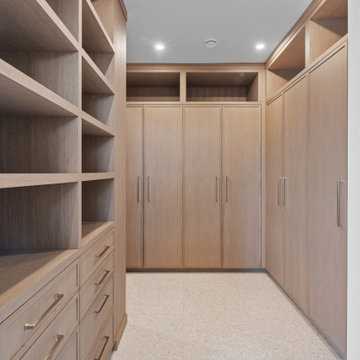
LIDA Homes Interior Designer - Sarah Ellwood
This is an example of a large gender-neutral dressing room in Vancouver with recessed-panel cabinets, medium wood cabinets, ceramic floors and beige floor.
This is an example of a large gender-neutral dressing room in Vancouver with recessed-panel cabinets, medium wood cabinets, ceramic floors and beige floor.
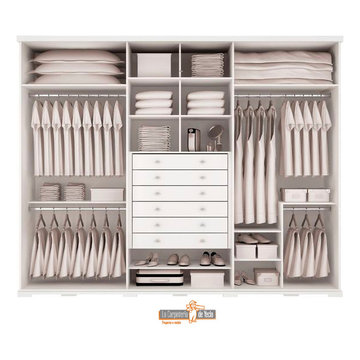
Armarios Modernos, puertas abatibles ,, Proyectos para promotoras, armarios funcionales a medida ,, puertas lacadas en blanco
Design ideas for a mid-sized mediterranean women's storage and wardrobe in Alicante-Costa Blanca with flat-panel cabinets, light wood cabinets, ceramic floors, beige floor and coffered.
Design ideas for a mid-sized mediterranean women's storage and wardrobe in Alicante-Costa Blanca with flat-panel cabinets, light wood cabinets, ceramic floors, beige floor and coffered.
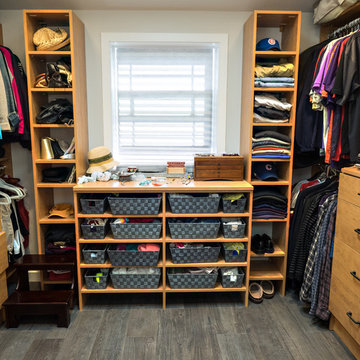
Another view of the walk-in closet. The cabinets are custom built to meet the homeowners requirements. The closet space is shared by Wife and Husband.
Visions in Photography
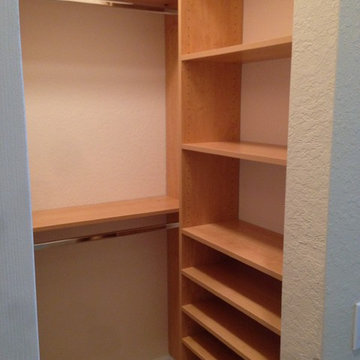
Inspiration for a mid-sized contemporary gender-neutral walk-in wardrobe in Orlando with open cabinets, medium wood cabinets and ceramic floors.
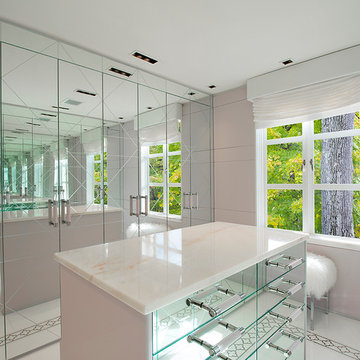
Interiors by Morris & Woodhouse Interiors LLC, Architecture by ARCHONSTRUCT LLC
© Robert Granoff
This is an example of a small contemporary women's dressing room in New York with ceramic floors.
This is an example of a small contemporary women's dressing room in New York with ceramic floors.
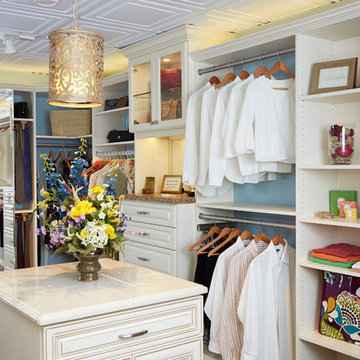
Large country gender-neutral walk-in wardrobe in Philadelphia with raised-panel cabinets, white cabinets, ceramic floors and brown floor.
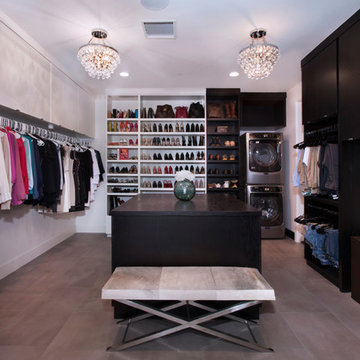
This is an example of a mid-sized contemporary gender-neutral walk-in wardrobe in Orange County with flat-panel cabinets and ceramic floors.
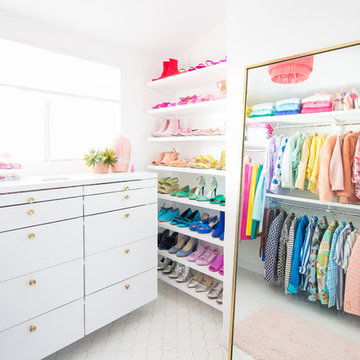
Ogee Drop tiles in Calcite.
Design ideas for an eclectic storage and wardrobe in Los Angeles with ceramic floors and white floor.
Design ideas for an eclectic storage and wardrobe in Los Angeles with ceramic floors and white floor.
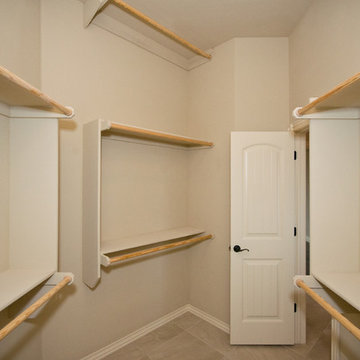
Mid-sized traditional gender-neutral walk-in wardrobe in Oklahoma City with open cabinets, beige cabinets and ceramic floors.
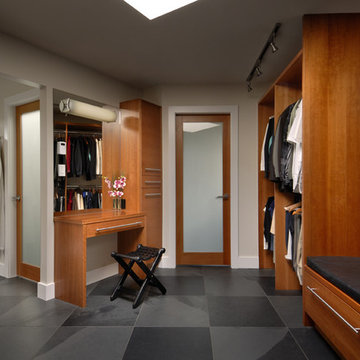
Vince Klassen
Inspiration for a contemporary walk-in wardrobe in Vancouver with ceramic floors.
Inspiration for a contemporary walk-in wardrobe in Vancouver with ceramic floors.
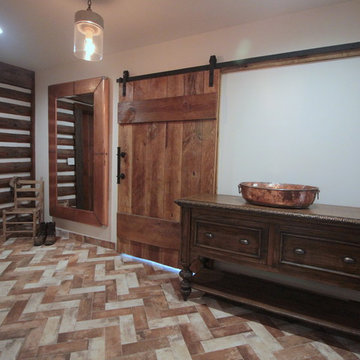
Renovation of a master bath suite, dressing room and laundry room in a log cabin farm house.
The laundry room has a fabulous white enamel and iron trough sink with double goose neck faucets - ideal for scrubbing dirty farmer's clothing. The cabinet and shelving were custom made using the reclaimed wood from the farm. A quartz counter for folding laundry is set above the washer and dryer. A ribbed glass panel was installed in the door to the laundry room, which was retrieved from a wood pile, so that the light from the room's window would flow through to the dressing room and vestibule, while still providing privacy between the spaces.
Interior Design & Photo ©Suzanne MacCrone Rogers
Architectural Design - Robert C. Beeland, AIA, NCARB
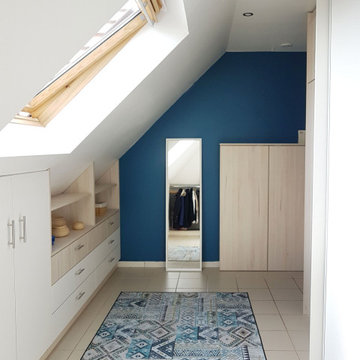
Rangements et placards sous-mansarde dans un dressing attenant à la salle de bain.
Design ideas for a mid-sized scandinavian gender-neutral dressing room in Strasbourg with recessed-panel cabinets, light wood cabinets, ceramic floors and beige floor.
Design ideas for a mid-sized scandinavian gender-neutral dressing room in Strasbourg with recessed-panel cabinets, light wood cabinets, ceramic floors and beige floor.
Storage and Wardrobe Design Ideas with Brick Floors and Ceramic Floors
5