Storage and Wardrobe Design Ideas with Brick Floors and Ceramic Floors
Refine by:
Budget
Sort by:Popular Today
161 - 180 of 1,348 photos
Item 1 of 3
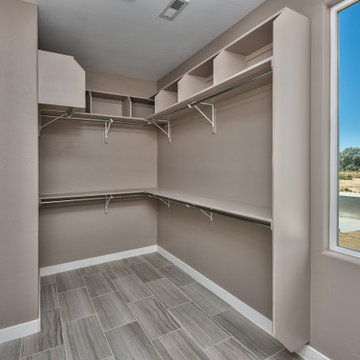
Large contemporary gender-neutral walk-in wardrobe in Other with ceramic floors and grey floor.
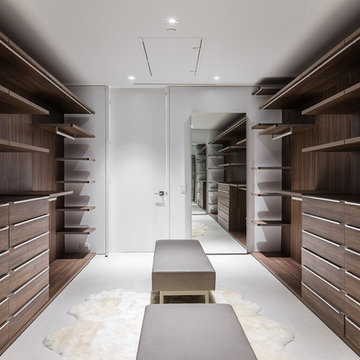
Project Type: Interior & Cabinetry Design
Year Designed: 2016
Location: Beverly Hills, California, USA
Size: 7,500 square feet
Construction Budget: $5,000,000
Status: Built
CREDITS:
Designer of Interior Built-In Work: Archillusion Design, MEF Inc, LA Modern Kitchen.
Architect: X-Ten Architecture
Interior Cabinets: Miton Kitchens Italy, LA Modern Kitchen
Photographer: Katya Grozovskaya
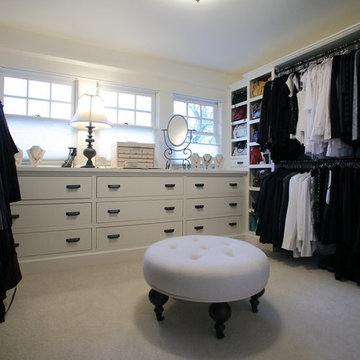
Teness Herman Photography
This is an example of a large traditional women's dressing room in Portland with open cabinets, white cabinets and ceramic floors.
This is an example of a large traditional women's dressing room in Portland with open cabinets, white cabinets and ceramic floors.
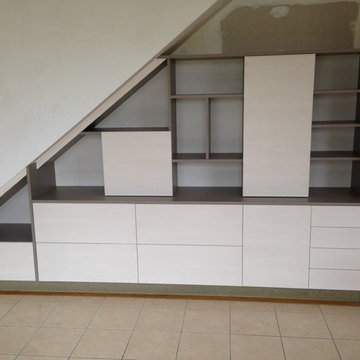
Un placards sous escalier proposant du rangement tiroirs et des rangements pour vos bibelots sur 1m80 de hauteur.
Crédits photo : Groizeau
This is an example of a mid-sized modern gender-neutral built-in wardrobe in Rennes with white cabinets, ceramic floors and brown floor.
This is an example of a mid-sized modern gender-neutral built-in wardrobe in Rennes with white cabinets, ceramic floors and brown floor.
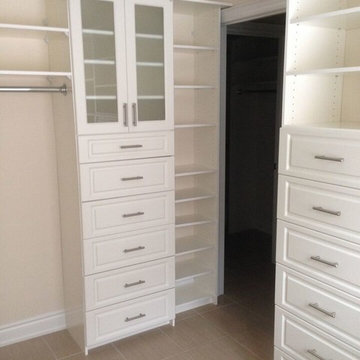
Large transitional gender-neutral walk-in wardrobe in Toronto with raised-panel cabinets, white cabinets and ceramic floors.
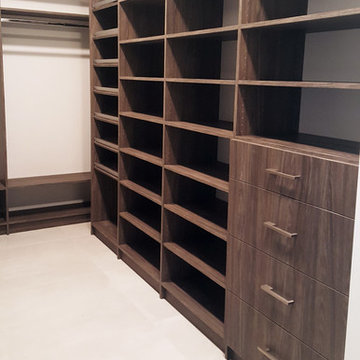
Large modern gender-neutral walk-in wardrobe in New York with flat-panel cabinets, dark wood cabinets, ceramic floors and white floor.
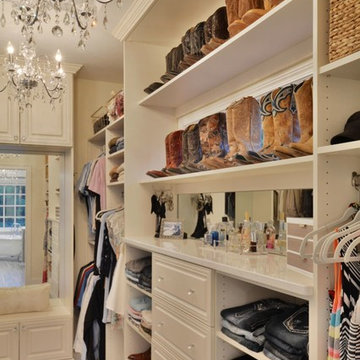
This custom designed master walk in closet just sparkles with light! Glass cabinetry with accent LED lighting and mirrors along with a crystal chandelier add pizazz. Ivory Melamine Laminate, Manchester raised panel and clear glass door fronts, slanted shoe storage, brushed chrome and crystal hardware along with continuous base and crown compliment this walk thru to master bath closet. Designed by Marcia Spinosa for COS and photographed by Paul Nicol
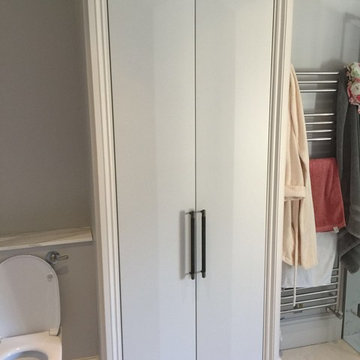
Arkadiusz Lipigorski
Design ideas for a large modern storage and wardrobe in London with recessed-panel cabinets, grey cabinets and ceramic floors.
Design ideas for a large modern storage and wardrobe in London with recessed-panel cabinets, grey cabinets and ceramic floors.
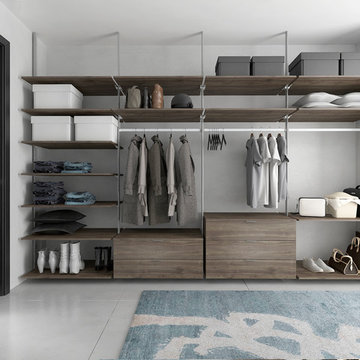
Inspiration for a large modern gender-neutral walk-in wardrobe in Charlotte with flat-panel cabinets, medium wood cabinets, ceramic floors and grey floor.
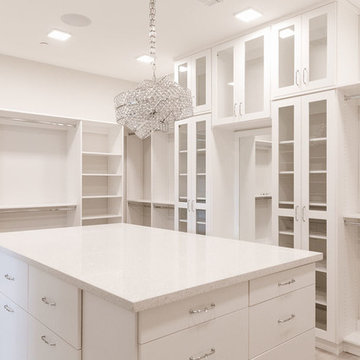
This is an example of a large transitional women's walk-in wardrobe in Phoenix with flat-panel cabinets, white cabinets, ceramic floors and beige floor.
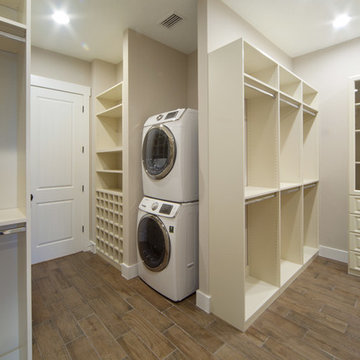
Photo of a large transitional gender-neutral walk-in wardrobe in Orlando with raised-panel cabinets, white cabinets and ceramic floors.
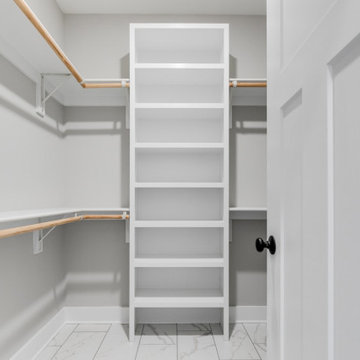
Modern farmhouse renovation with first-floor master, open floor plan and the ease and carefree maintenance of NEW! First floor features office or living room, dining room off the lovely front foyer. Open kitchen and family room with HUGE island, stone counter tops, stainless appliances. Lovely Master suite with over sized windows. Stunning large master bathroom. Upstairs find a second family /play room and 4 bedrooms and 2 full baths. PLUS a finished 3rd floor with a 6th bedroom or office and half bath. 2 Car Garage.
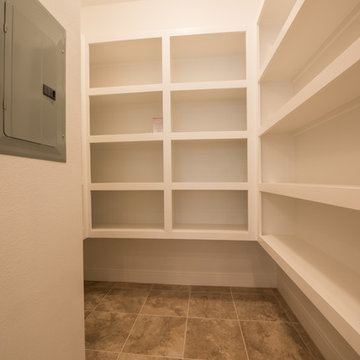
Melonhead Photo
This is an example of a mid-sized traditional gender-neutral storage and wardrobe in Houston with white cabinets and ceramic floors.
This is an example of a mid-sized traditional gender-neutral storage and wardrobe in Houston with white cabinets and ceramic floors.
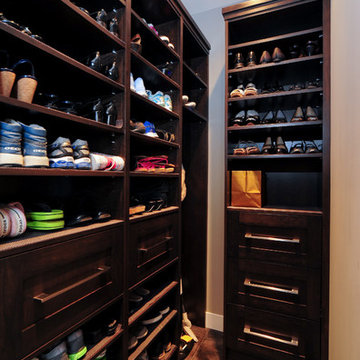
The perfectly organized mudroom offers the ideal storage solution for a busy family. Ample shelves and drawers keep the family's shoes and accessories well organized, and easy to find when leaving the house. Floor to ceiling custom cabinetry in a chocolate brown stain. F8 Photography
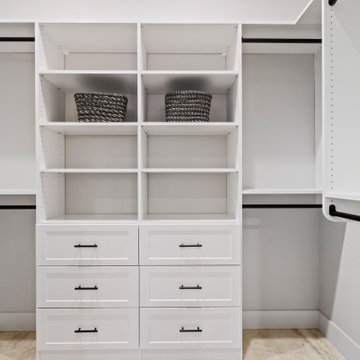
This Woodland Style home is a beautiful combination of rustic charm and modern flare. The Three bedroom, 3 and 1/2 bath home provides an abundance of natural light in every room. The home design offers a central courtyard adjoining the main living space with the primary bedroom. The master bath with its tiled shower and walk in closet provide the homeowner with much needed space without compromising the beautiful style of the overall home.
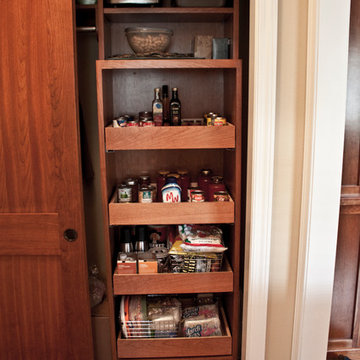
Closet converted into pantry
Design ideas for a storage and wardrobe in Other with medium wood cabinets and ceramic floors.
Design ideas for a storage and wardrobe in Other with medium wood cabinets and ceramic floors.
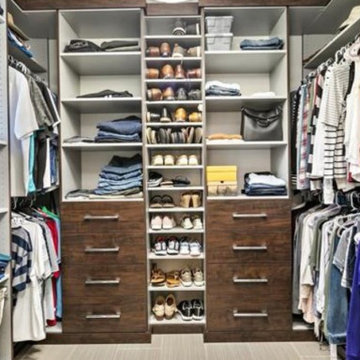
Mid-sized midcentury gender-neutral storage and wardrobe in St Louis with flat-panel cabinets, dark wood cabinets, ceramic floors and grey floor.
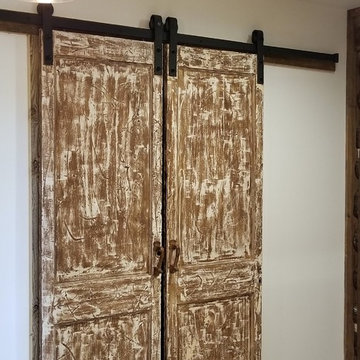
Renovation of a master bath suite, dressing room and laundry room in a log cabin farm house.
The laundry room has a fabulous white enamel and iron trough sink with double goose neck faucets - ideal for scrubbing dirty farmer's clothing. The cabinet and shelving were custom made using the reclaimed wood from the farm. A quartz counter for folding laundry is set above the washer and dryer. A ribbed glass panel was installed in the door to the laundry room, which was retrieved from a wood pile, so that the light from the room's window would flow through to the dressing room and vestibule, while still providing privacy between the spaces.
Interior Design & Photo ©Suzanne MacCrone Rogers
Architectural Design - Robert C. Beeland, AIA, NCARB
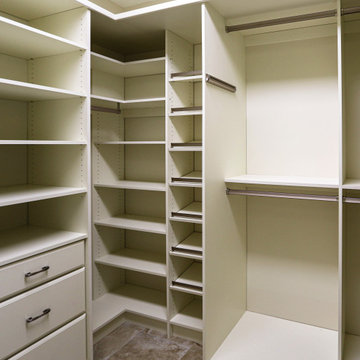
In this master bedroom closet, Medallion Silverline maple Winston drawer fronts in the Divinity Classic Paint and accessorized with Hafele closet rods, shoe fences, and valet for maximum storage and organization.
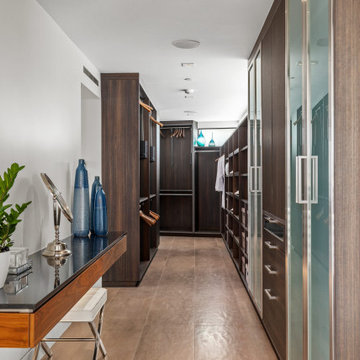
Design ideas for a mid-sized contemporary gender-neutral walk-in wardrobe in San Diego with open cabinets, dark wood cabinets, ceramic floors and beige floor.
Storage and Wardrobe Design Ideas with Brick Floors and Ceramic Floors
9