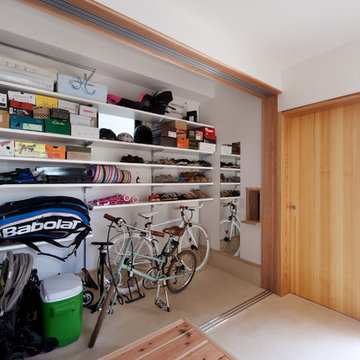Storage and Wardrobe Design Ideas with Brick Floors and Concrete Floors
Refine by:
Budget
Sort by:Popular Today
141 - 160 of 546 photos
Item 1 of 3
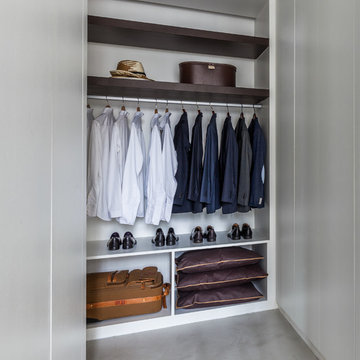
Ludo Martin
Photo of a mid-sized contemporary men's walk-in wardrobe in Paris with open cabinets, concrete floors, white cabinets and grey floor.
Photo of a mid-sized contemporary men's walk-in wardrobe in Paris with open cabinets, concrete floors, white cabinets and grey floor.
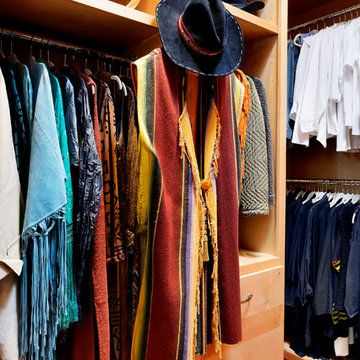
We built 24" deep boxes to really showcase the beauty of this walk-in closet. Taller hanging was installed for longer jackets and dusters, and short hanging for scarves. Custom-designed jewelry trays were added. Valet rods were mounted to help organize outfits and simplify packing for trips. A pair of antique benches makes the space inviting.
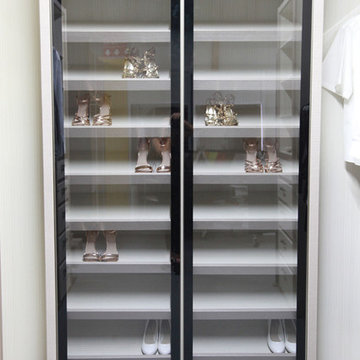
Inspiration for a large contemporary gender-neutral walk-in wardrobe in Miami with glass-front cabinets, light wood cabinets, concrete floors and grey floor.
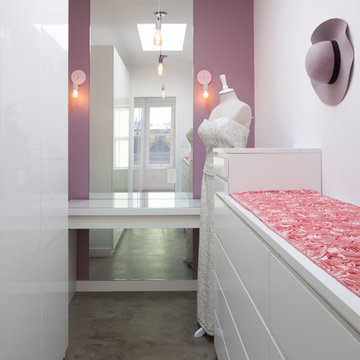
Morgan Howarth
This is an example of a mid-sized eclectic women's walk-in wardrobe in DC Metro with flat-panel cabinets, white cabinets and concrete floors.
This is an example of a mid-sized eclectic women's walk-in wardrobe in DC Metro with flat-panel cabinets, white cabinets and concrete floors.
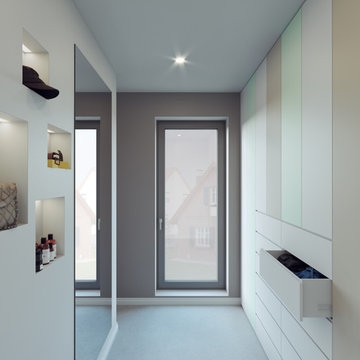
Photo of a mid-sized contemporary gender-neutral dressing room in Hamburg with flat-panel cabinets, white cabinets, concrete floors and grey floor.
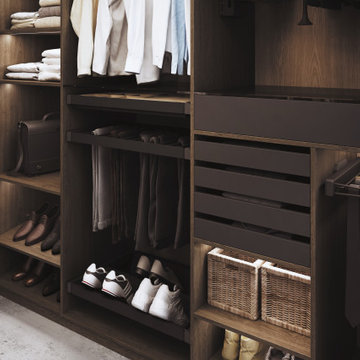
Mid-sized contemporary dressing room in Frankfurt with open cabinets, dark wood cabinets, concrete floors and grey floor.
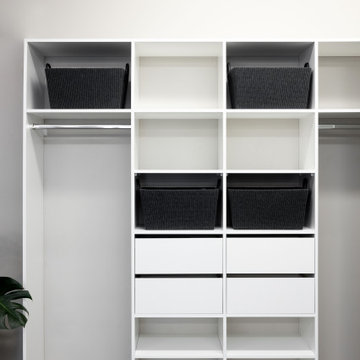
This is an example of a modern gender-neutral storage and wardrobe in Auckland with open cabinets, white cabinets, concrete floors and grey floor.
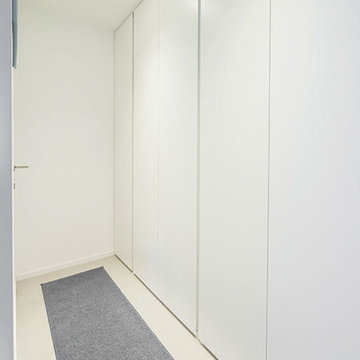
Design ideas for a mid-sized modern gender-neutral built-in wardrobe in Venice with white cabinets, concrete floors and grey floor.
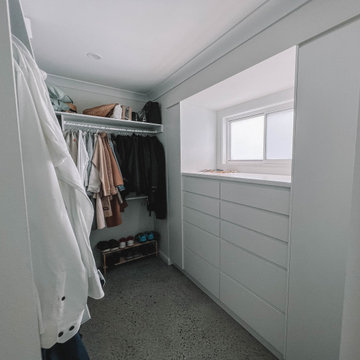
After the second fallout of the Delta Variant amidst the COVID-19 Pandemic in mid 2021, our team working from home, and our client in quarantine, SDA Architects conceived Japandi Home.
The initial brief for the renovation of this pool house was for its interior to have an "immediate sense of serenity" that roused the feeling of being peaceful. Influenced by loneliness and angst during quarantine, SDA Architects explored themes of escapism and empathy which led to a “Japandi” style concept design – the nexus between “Scandinavian functionality” and “Japanese rustic minimalism” to invoke feelings of “art, nature and simplicity.” This merging of styles forms the perfect amalgamation of both function and form, centred on clean lines, bright spaces and light colours.
Grounded by its emotional weight, poetic lyricism, and relaxed atmosphere; Japandi Home aesthetics focus on simplicity, natural elements, and comfort; minimalism that is both aesthetically pleasing yet highly functional.
Japandi Home places special emphasis on sustainability through use of raw furnishings and a rejection of the one-time-use culture we have embraced for numerous decades. A plethora of natural materials, muted colours, clean lines and minimal, yet-well-curated furnishings have been employed to showcase beautiful craftsmanship – quality handmade pieces over quantitative throwaway items.
A neutral colour palette compliments the soft and hard furnishings within, allowing the timeless pieces to breath and speak for themselves. These calming, tranquil and peaceful colours have been chosen so when accent colours are incorporated, they are done so in a meaningful yet subtle way. Japandi home isn’t sparse – it’s intentional.
The integrated storage throughout – from the kitchen, to dining buffet, linen cupboard, window seat, entertainment unit, bed ensemble and walk-in wardrobe are key to reducing clutter and maintaining the zen-like sense of calm created by these clean lines and open spaces.
The Scandinavian concept of “hygge” refers to the idea that ones home is your cosy sanctuary. Similarly, this ideology has been fused with the Japanese notion of “wabi-sabi”; the idea that there is beauty in imperfection. Hence, the marriage of these design styles is both founded on minimalism and comfort; easy-going yet sophisticated. Conversely, whilst Japanese styles can be considered “sleek” and Scandinavian, “rustic”, the richness of the Japanese neutral colour palette aids in preventing the stark, crisp palette of Scandinavian styles from feeling cold and clinical.
Japandi Home’s introspective essence can ultimately be considered quite timely for the pandemic and was the quintessential lockdown project our team needed.
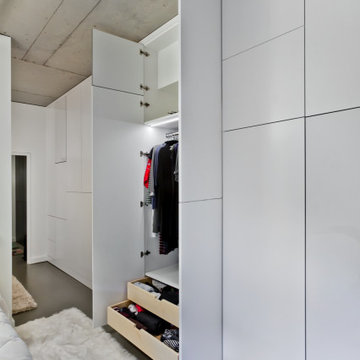
Master Suite, dressing room, and closet all in one room.
closets are a combination of matte and gloss doors and sizes.
This is an example of a large gender-neutral built-in wardrobe in Minneapolis with concrete floors, flat-panel cabinets and white cabinets.
This is an example of a large gender-neutral built-in wardrobe in Minneapolis with concrete floors, flat-panel cabinets and white cabinets.
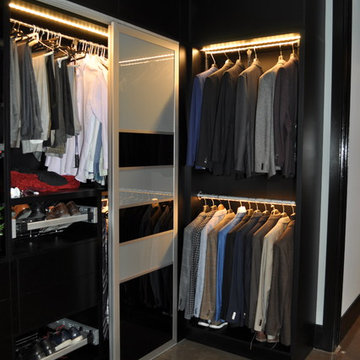
VLADIMIR BESEVIC
Photo of a small modern men's dressing room in Toronto with flat-panel cabinets, black cabinets, concrete floors and grey floor.
Photo of a small modern men's dressing room in Toronto with flat-panel cabinets, black cabinets, concrete floors and grey floor.
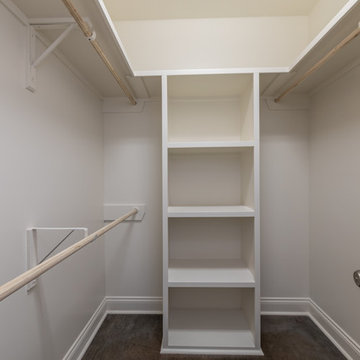
Inspiration for a mid-sized country gender-neutral walk-in wardrobe in New Orleans with concrete floors and brown floor.
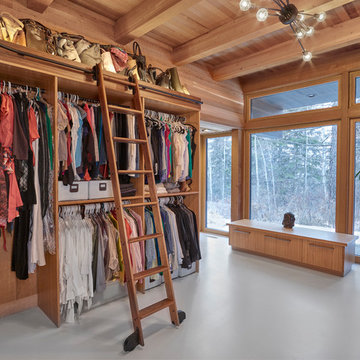
Photo of an expansive modern gender-neutral dressing room in Edmonton with open cabinets, light wood cabinets, concrete floors and grey floor.
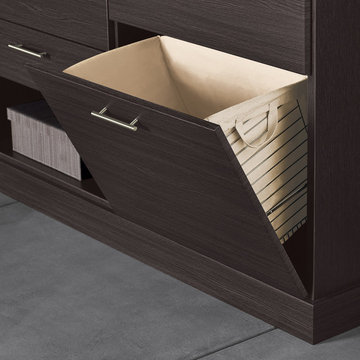
TCS Closets
Master closet in Ebony with smooth-front drawers and solid and tempered glass doors, brushed nickel hardware, integrated lighting and customizable island.
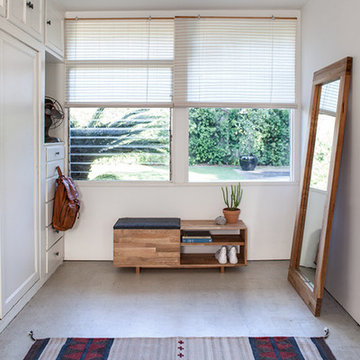
Expertly crafted using the highest quality English Walnut, the LAXseries Storage Bench is sleek and sophisticated. It incorporates a comfortable and convenient sliding padded seat to conceal a spacious storage compartment within. The two shelves make for an excellent location to store footwear, sunblock, umbrella or anything you’ll need before heading out the door.
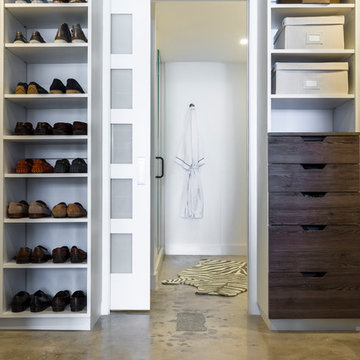
This is an example of a mid-sized modern gender-neutral dressing room in Miami with open cabinets, white cabinets, concrete floors and beige floor.
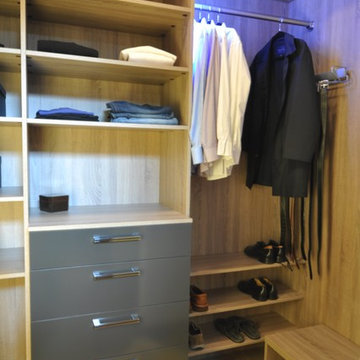
Highly custom project of His and Hers walk-in closets. United by the same design yet full of masculine and feminine details, this project was build to satisfy all the needs set forth by the client and take advantage of the vertical storage space. Textured laminates are combined with lacquered drawers and paired with chrome hardware.
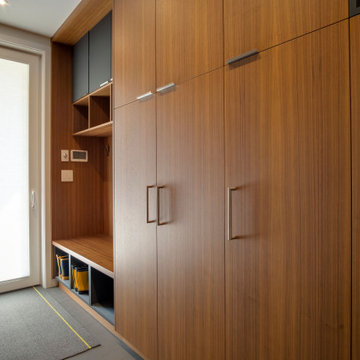
Even a mud room can help a busy family be more organized. Small cubbies with baskets for scarves and gloves or a shoe closet organizer is an excellent addition to a new family home. A sliding door can keep the mud room more organized, especially in a family with small children. A whiteboard or a magnetic board can be perfect for keeping all your lists and notes in one place. Don't forget a charging station for everyone's convenience.
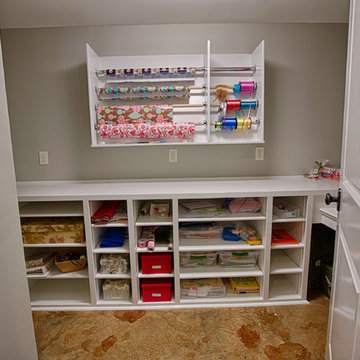
This is an example of a mid-sized traditional gender-neutral walk-in wardrobe in Birmingham with open cabinets, white cabinets and concrete floors.
Storage and Wardrobe Design Ideas with Brick Floors and Concrete Floors
8
