Storage and Wardrobe Design Ideas with Brick Floors and Concrete Floors
Refine by:
Budget
Sort by:Popular Today
81 - 100 of 546 photos
Item 1 of 3
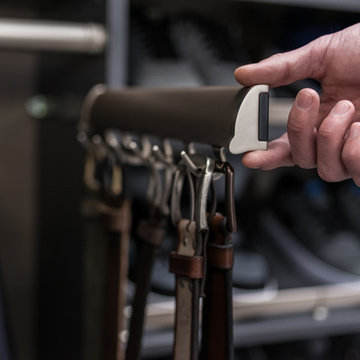
Small contemporary gender-neutral built-in wardrobe in Detroit with open cabinets, grey cabinets, concrete floors and beige floor.
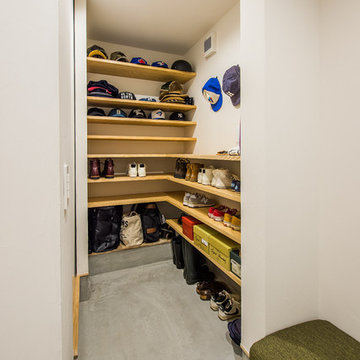
Inspiration for a modern gender-neutral walk-in wardrobe in Kyoto with open cabinets, concrete floors, grey floor and medium wood cabinets.
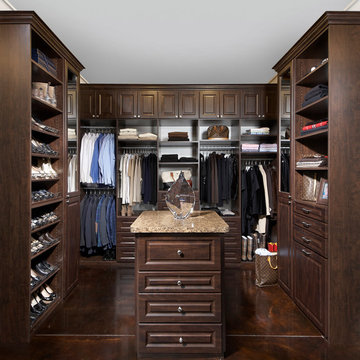
Traditional gender-neutral walk-in wardrobe in St Louis with raised-panel cabinets, dark wood cabinets, concrete floors and brown floor.
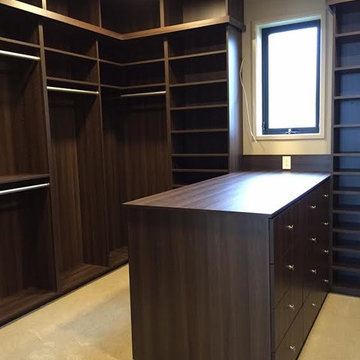
Photo of a large contemporary gender-neutral walk-in wardrobe in Seattle with flat-panel cabinets, dark wood cabinets, concrete floors and beige floor.
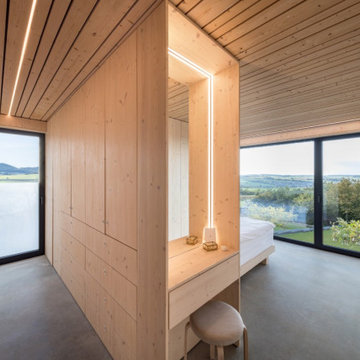
Inspiration for a mid-sized modern walk-in wardrobe in Frankfurt with flat-panel cabinets, light wood cabinets, concrete floors, grey floor and wood.
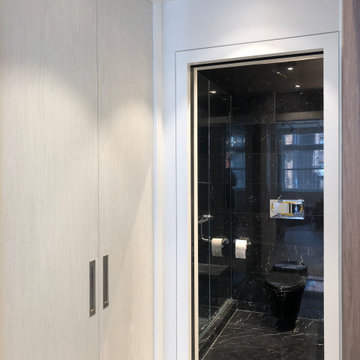
Featured here are door details as you enter the Mudroom. We oversized the closet to accommodate the largest stroller on the market. We also clad the full height doors and storage cabinetry with a Thermoform laminate called Winter Fun, which is a durable & highly maintainable product to resist all those scuffs & spills. Passing through the light & bright Mudroom, you enter the dark & moody Powder Bathroom. Nero Marquina marble, and black & chrome plumbing fixtures make up the palette inside...
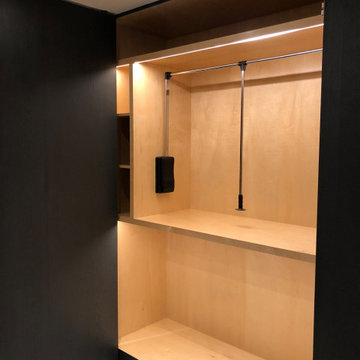
Mid-sized gender-neutral walk-in wardrobe in New York with open cabinets, black cabinets, concrete floors and grey floor.
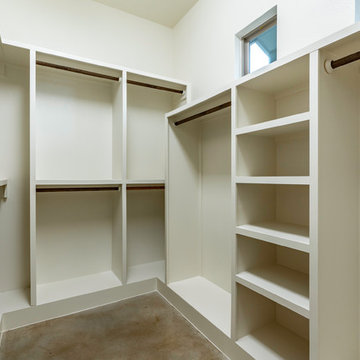
Photo of a large transitional gender-neutral walk-in wardrobe in Austin with open cabinets, white cabinets, concrete floors and brown floor.
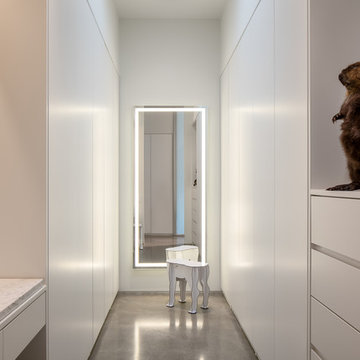
Photography by Sean Airhart
Inspiration for a modern gender-neutral dressing room in Seattle with flat-panel cabinets, white cabinets, concrete floors and grey floor.
Inspiration for a modern gender-neutral dressing room in Seattle with flat-panel cabinets, white cabinets, concrete floors and grey floor.
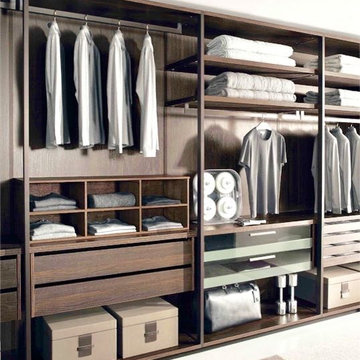
Design ideas for a large contemporary gender-neutral walk-in wardrobe in Miami with open cabinets, brown cabinets, concrete floors and grey floor.
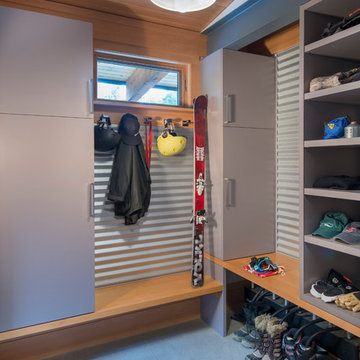
This house is discreetly tucked into its wooded site in the Mad River Valley near the Sugarbush Resort in Vermont. The soaring roof lines complement the slope of the land and open up views though large windows to a meadow planted with native wildflowers. The house was built with natural materials of cedar shingles, fir beams and native stone walls. These materials are complemented with innovative touches including concrete floors, composite exterior wall panels and exposed steel beams. The home is passively heated by the sun, aided by triple pane windows and super-insulated walls.
Photo by: Nat Rea Photography
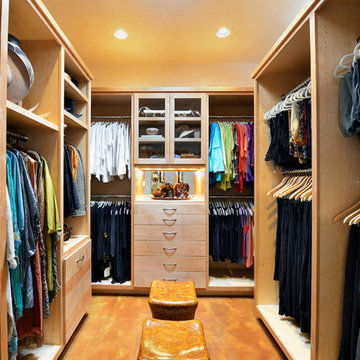
We built 24" deep boxes to really showcase the beauty of this walk-in closet. Taller hanging was installed for longer jackets and dusters, and short hanging for scarves. Custom-designed jewelry trays were added. Valet rods were mounted to help organize outfits and simplify packing for trips. A pair of antique benches makes the space inviting.
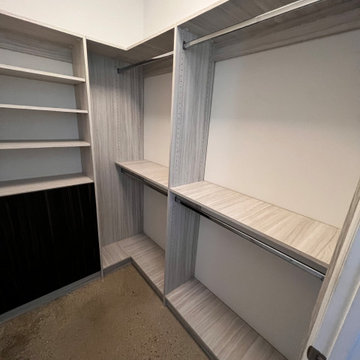
Small custom closet with drawers made out of Tafisa material.
Inspiration for a small contemporary men's walk-in wardrobe in Tampa with flat-panel cabinets and concrete floors.
Inspiration for a small contemporary men's walk-in wardrobe in Tampa with flat-panel cabinets and concrete floors.
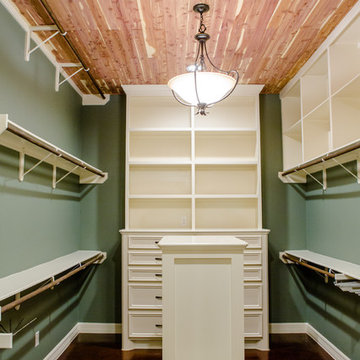
Design ideas for a mid-sized women's walk-in wardrobe in Houston with open cabinets, white cabinets and concrete floors.
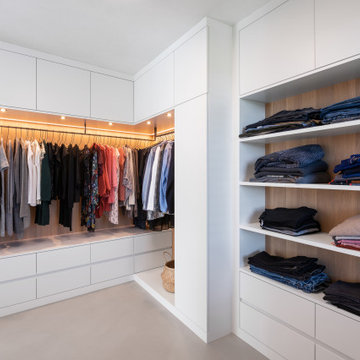
This is an example of a large contemporary gender-neutral walk-in wardrobe in Munich with recessed-panel cabinets, white cabinets, concrete floors and grey floor.
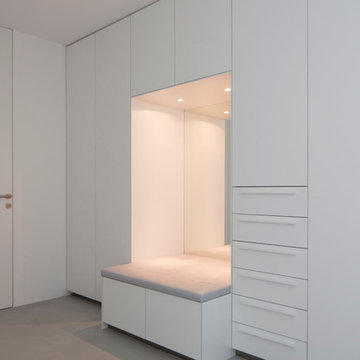
Foto: Quirin Leppert
Mid-sized contemporary gender-neutral dressing room in Munich with flat-panel cabinets, white cabinets and concrete floors.
Mid-sized contemporary gender-neutral dressing room in Munich with flat-panel cabinets, white cabinets and concrete floors.
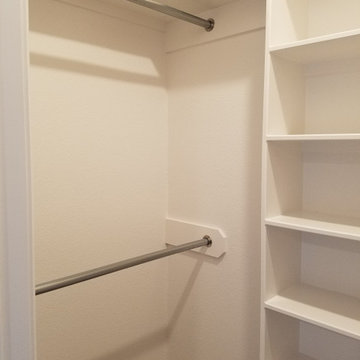
Design ideas for a country walk-in wardrobe in Dallas with concrete floors and grey floor.
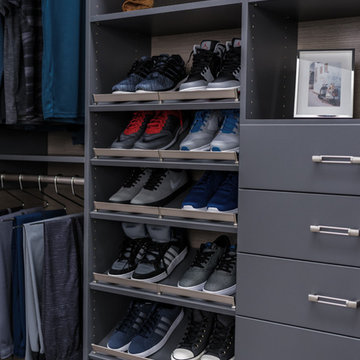
Inspiration for a small contemporary gender-neutral built-in wardrobe in New Orleans with open cabinets, grey cabinets, concrete floors and grey floor.
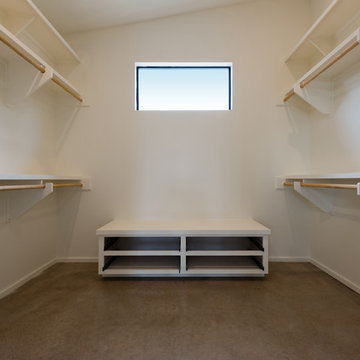
Amy Johnston Harper
This is an example of a large midcentury gender-neutral walk-in wardrobe in Austin with open cabinets, white cabinets and concrete floors.
This is an example of a large midcentury gender-neutral walk-in wardrobe in Austin with open cabinets, white cabinets and concrete floors.
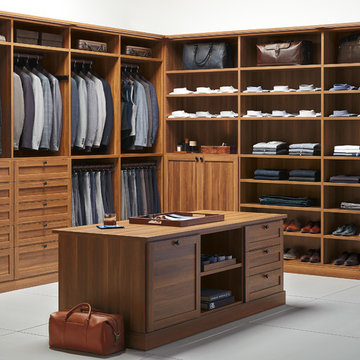
TCS Closets
Master closet in Chestnut with Shaker-front drawers and solid doors, oil-rubbed bronze hardware, integrated lighting and customizable island.
Storage and Wardrobe Design Ideas with Brick Floors and Concrete Floors
5